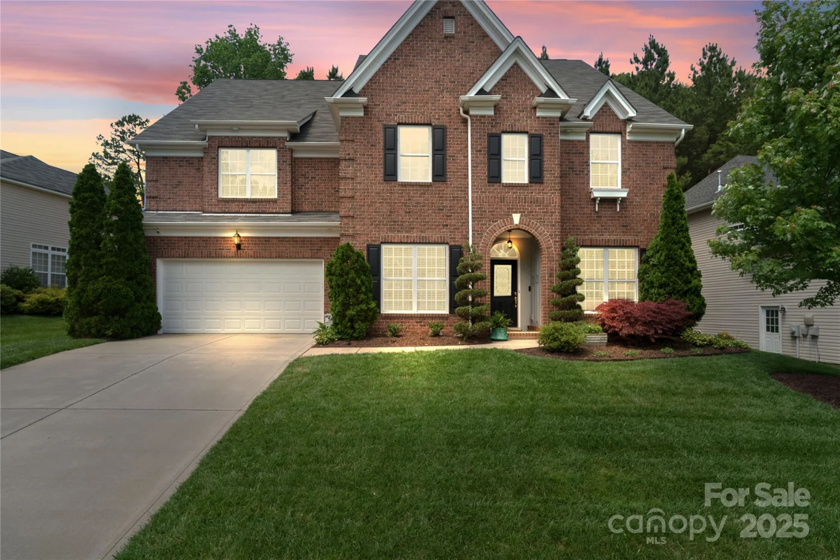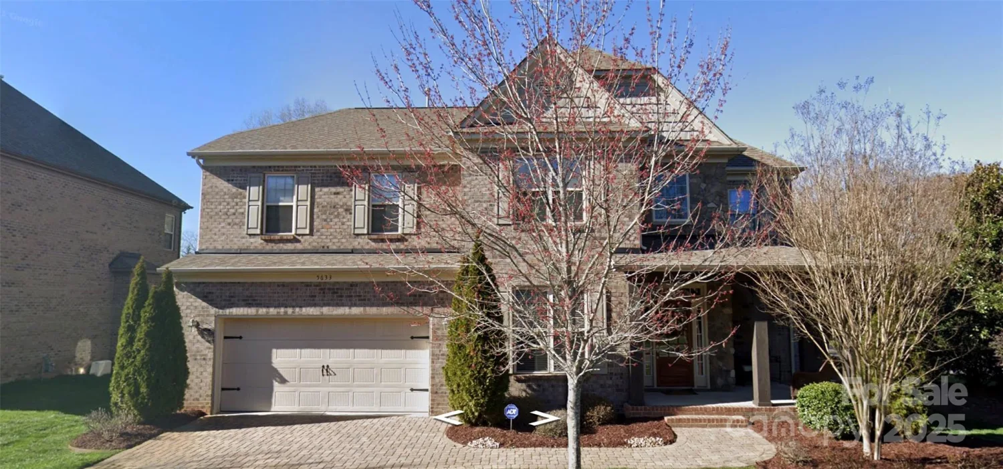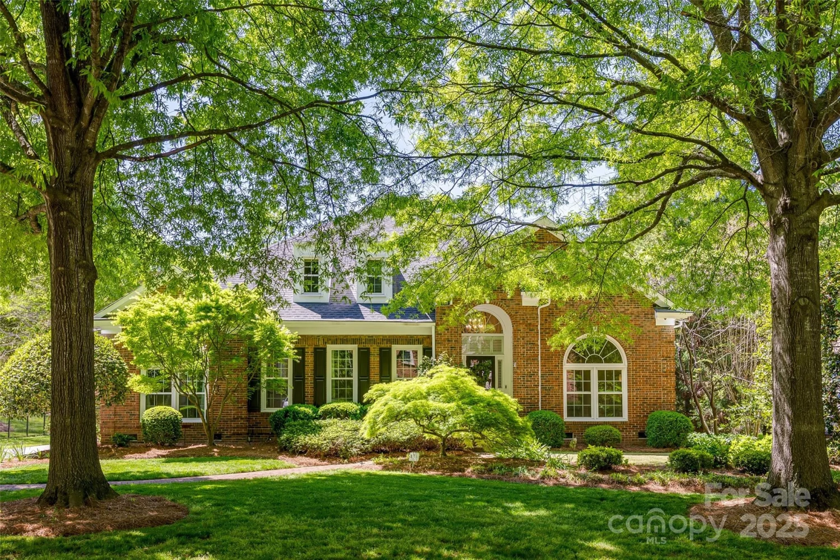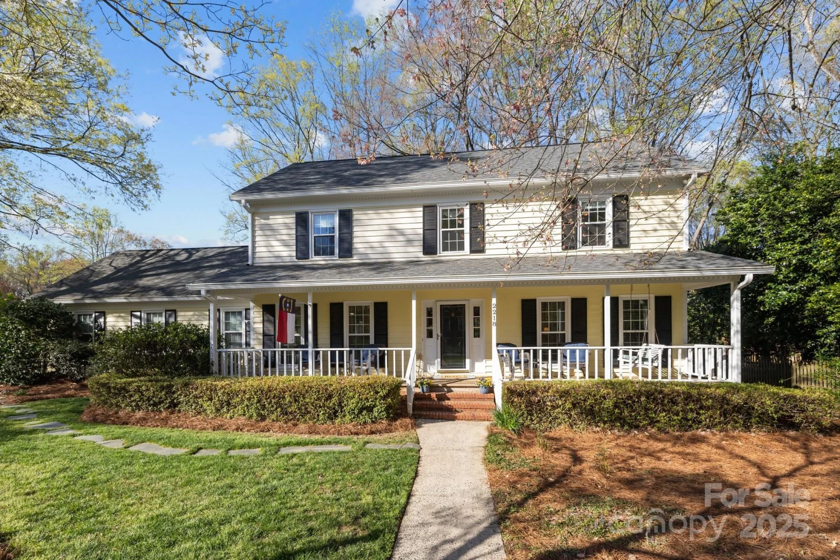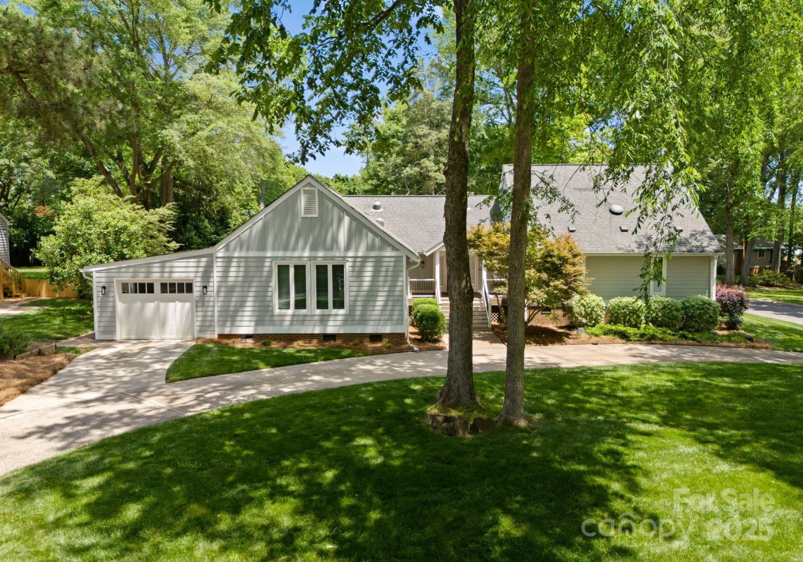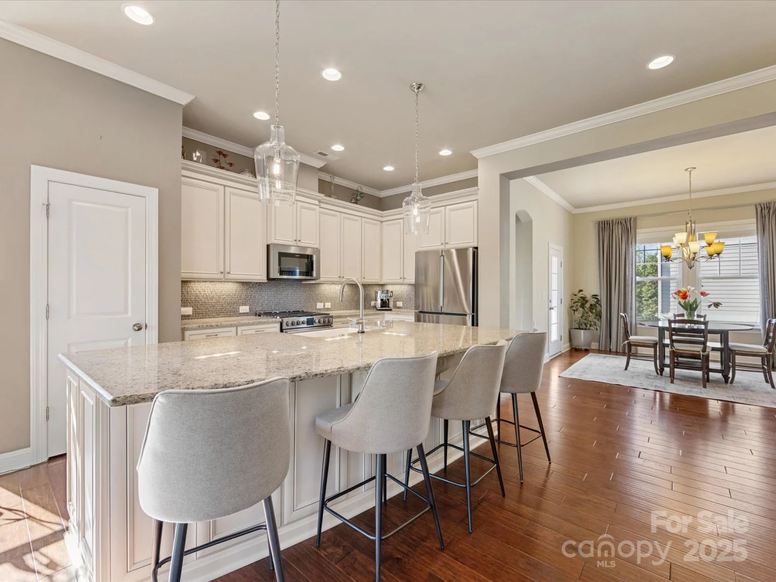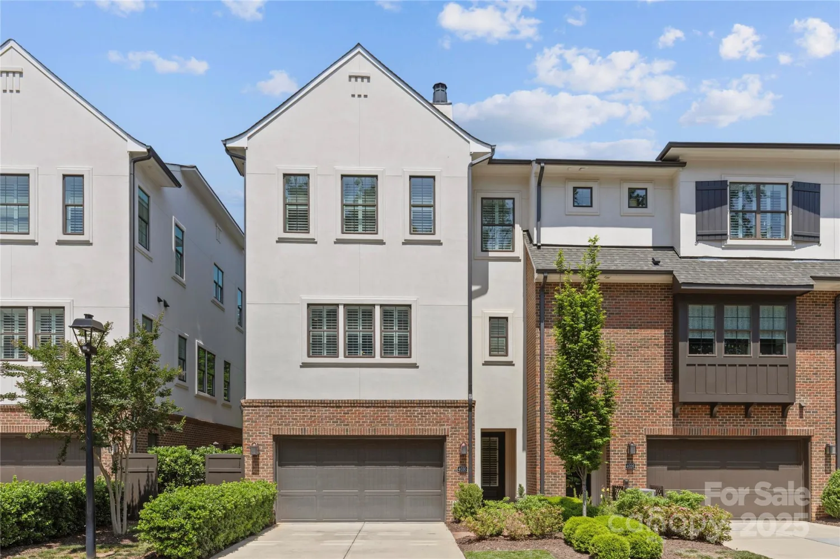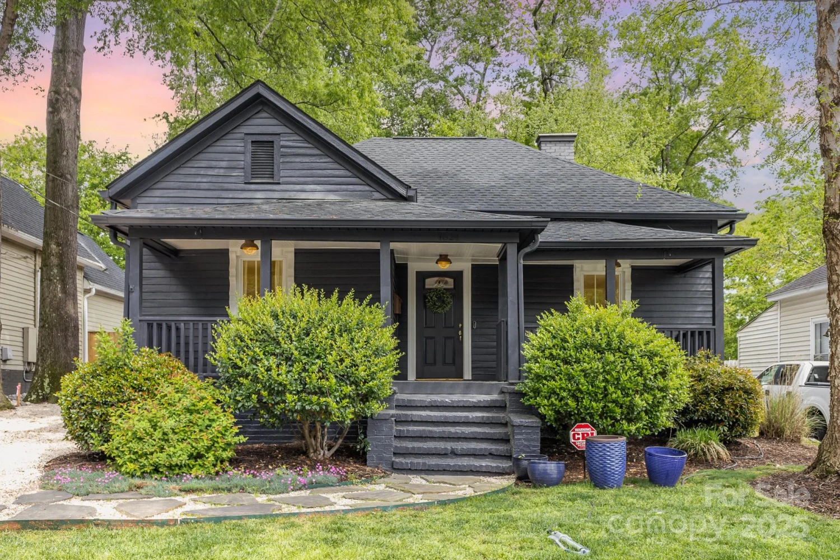4026 chevington road 102Charlotte, NC 28226
4026 chevington road 102Charlotte, NC 28226
Description
WELCOME to Aspen City Homes, where luxury meets timeless design. These airy and elegant residences offer the perfect blend of sophistication and practicality. Built with steel portal frame construction and only the best construction materials, floor to ceiling glass wall systems with Smart Glass, and many other features, our homes ensure strength and durability, with minimal maintenance. Setting a new standard for long-lasting quality, each home is meticulously built and designed for today’s lifestyle’s needs and wants. Near SouthPark Mall, Phillips Place and access to some of Charlotte's best shopping and dining. Walk to Caribou, Ben & Jerry’s, Foxcroft Wine bar and many other lovely restaurants and shops at Foxcroft Village. Aspen City Homes, delivers top-tier finishes at an exceptional value—proving that luxury doesn’t need to come with an outlandish price tag. Experience Aspen living!
Property Details for 4026 Chevington Road 102
- Subdivision ComplexGovernors Square
- Parking FeaturesDriveway, Parking Space(s)
- Property AttachedNo
LISTING UPDATED:
- StatusActive
- MLS #CAR4205669
- Days on Site84
- HOA Fees$100 / month
- MLS TypeResidential
- Year Built2024
- CountryMecklenburg
LISTING UPDATED:
- StatusActive
- MLS #CAR4205669
- Days on Site84
- HOA Fees$100 / month
- MLS TypeResidential
- Year Built2024
- CountryMecklenburg
Building Information for 4026 Chevington Road 102
- StoriesTwo
- Year Built2024
- Lot Size0.0000 Acres
Payment Calculator
Term
Interest
Home Price
Down Payment
The Payment Calculator is for illustrative purposes only. Read More
Property Information for 4026 Chevington Road 102
Summary
Location and General Information
- Coordinates: 35.142117,-80.812632
School Information
- Elementary School: Sharon
- Middle School: Alexander Graham
- High School: South Mecklenburg
Taxes and HOA Information
- Parcel Number: 183-198-15
- Tax Legal Description: L15 B5 M15-205
Virtual Tour
Parking
- Open Parking: No
Interior and Exterior Features
Interior Features
- Cooling: Electric
- Heating: Electric
- Appliances: Dishwasher, Induction Cooktop
- Levels/Stories: Two
- Foundation: Slab
- Total Half Baths: 1
- Bathrooms Total Integer: 3
Exterior Features
- Construction Materials: Other - See Remarks
- Pool Features: None
- Road Surface Type: Concrete
- Laundry Features: Upper Level
- Pool Private: No
Property
Utilities
- Sewer: Public Sewer
- Water Source: City
Property and Assessments
- Home Warranty: No
Green Features
Lot Information
- Above Grade Finished Area: 2274
Multi Family
- # Of Units In Community: 102
Rental
Rent Information
- Land Lease: No
Public Records for 4026 Chevington Road 102
Home Facts
- Beds3
- Baths2
- Above Grade Finished2,274 SqFt
- StoriesTwo
- Lot Size0.0000 Acres
- StyleSingle Family Residence
- Year Built2024
- APN183-198-15
- CountyMecklenburg


