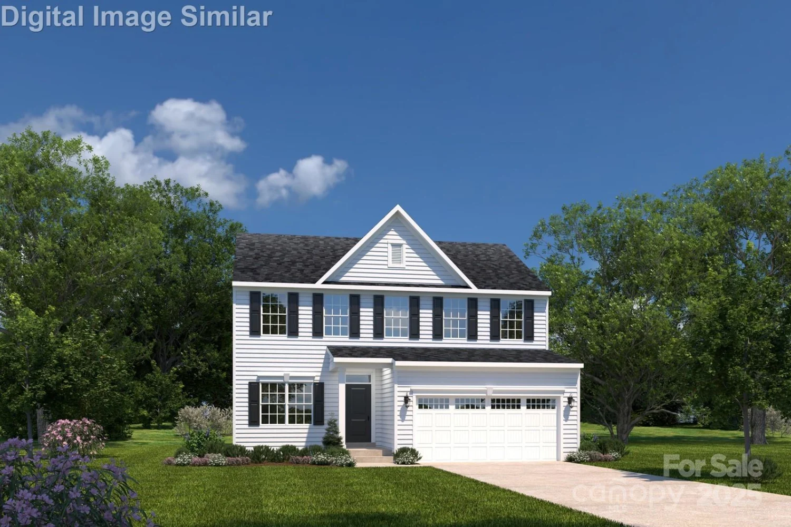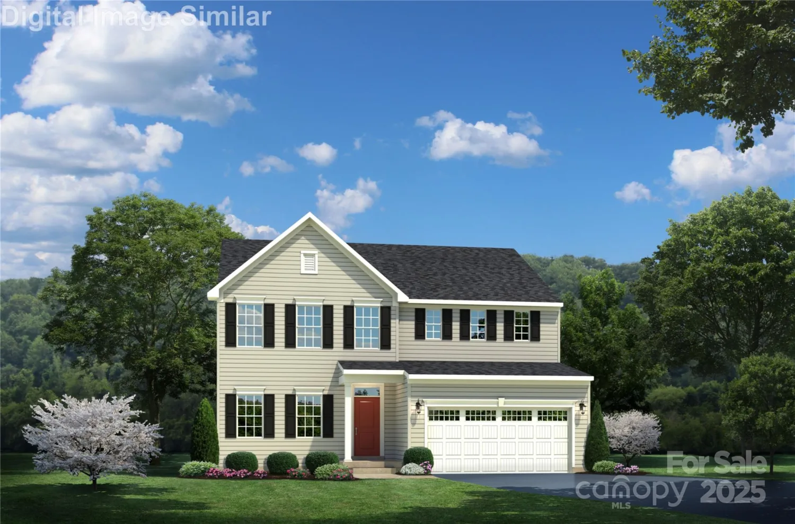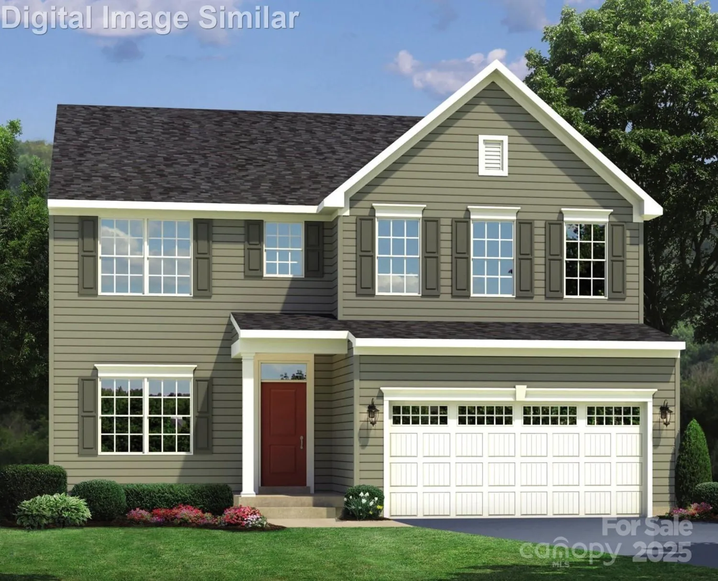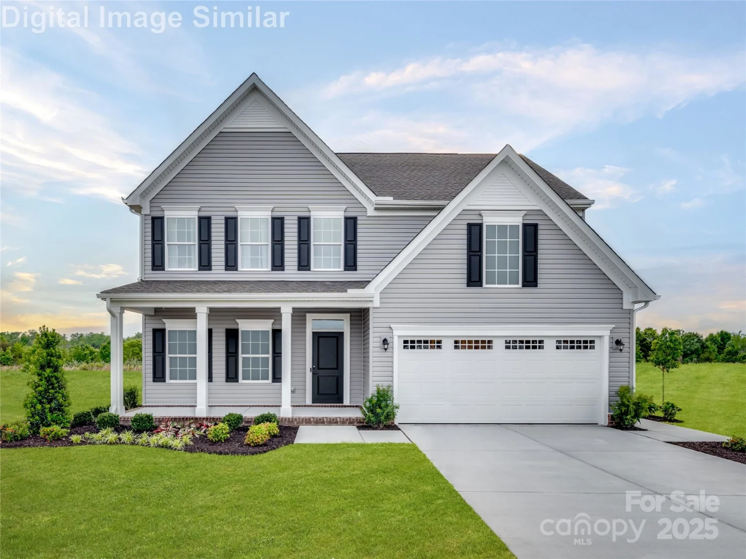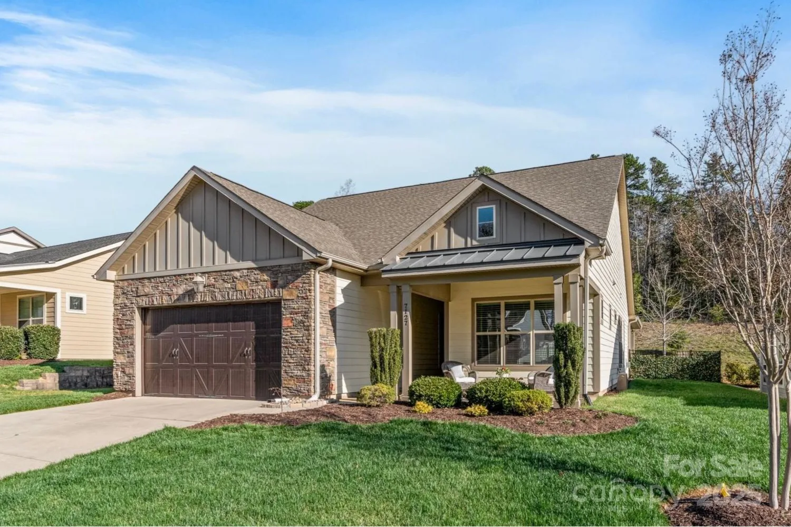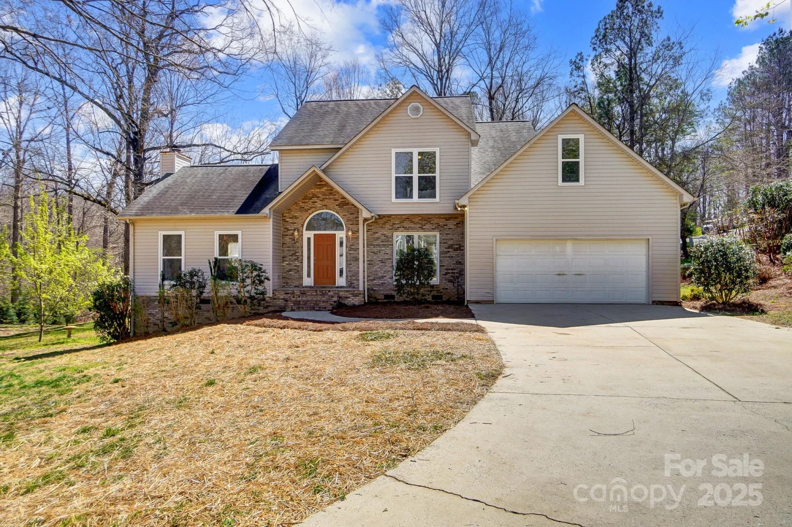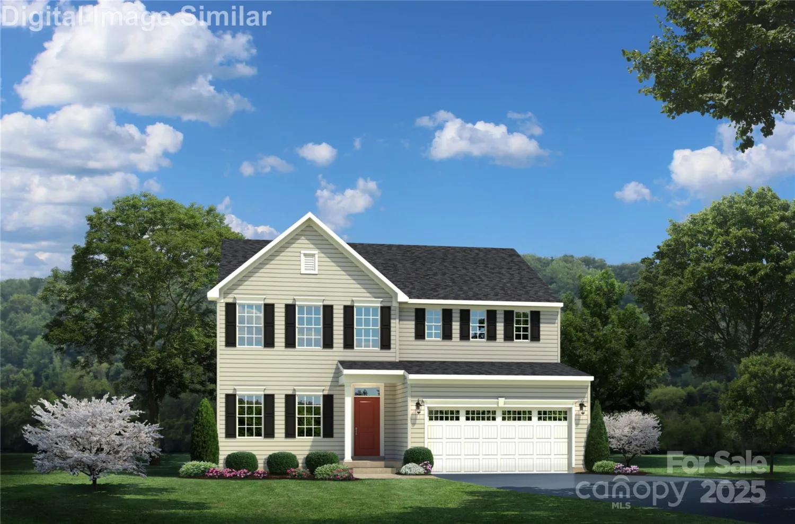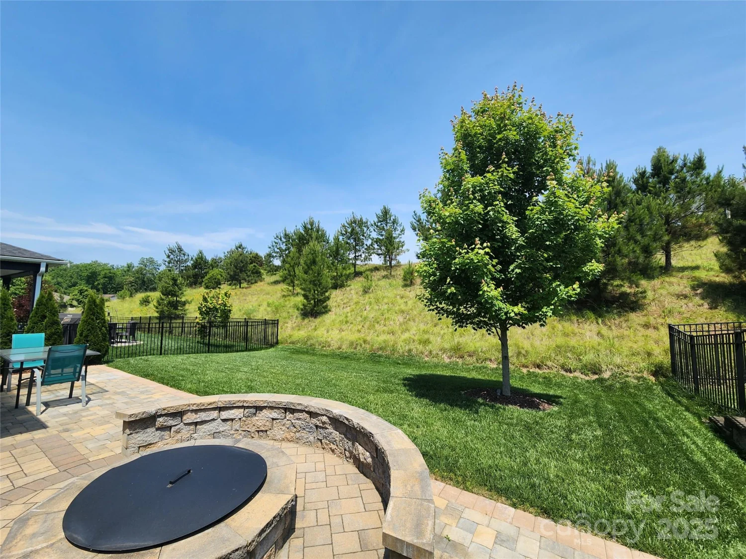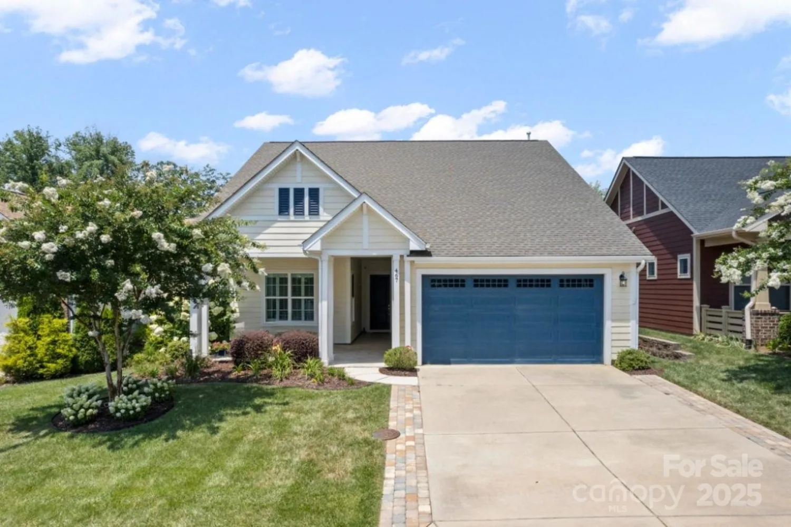2315 smith harbour driveDenver, NC 28037
2315 smith harbour driveDenver, NC 28037
Description
Stunning turnkey home in lake front Smithstone neighborhood! The home includes 4 bedrooms plus a bonus, (that could be used as a 5th bedroom) and 4 full bathrooms. The kitchen, which opens to the Keeping Room and Great Room, has been freshly updated with new quartz counters and tile backsplash. Attention to detail can be seen throughout this custom built home from the abundant trim work, including coffered ceiling in the Great Room to the gleaming hardwood floors in the main living areas. Warm by the fireplaces in both the Great Room and Keeping Room. The Primary Bedroom is a spacious retreat with an expansive sitting area, walk-in closet, and en suite bathroom with walk-in shower, whirlpool tub and dual vanities. Relax on the covered patio, taking in the private, fenced in backyard. The home has been freshly painted in neutral paint, so just unpack and start enjoying this move-in ready home. Smithstone offers a scenic pool overlooking Lake Norman and RV/boat storage upon availability.
Property Details for 2315 Smith Harbour Drive
- Subdivision ComplexSmithstone
- ExteriorIn-Ground Irrigation
- Num Of Garage Spaces2
- Parking FeaturesElectric Vehicle Charging Station(s), Attached Garage, Garage Door Opener, Garage Faces Side
- Property AttachedNo
LISTING UPDATED:
- StatusClosed
- MLS #CAR4206638
- Days on Site107
- HOA Fees$217 / month
- MLS TypeResidential
- Year Built2006
- CountryLincoln
LISTING UPDATED:
- StatusClosed
- MLS #CAR4206638
- Days on Site107
- HOA Fees$217 / month
- MLS TypeResidential
- Year Built2006
- CountryLincoln
Building Information for 2315 Smith Harbour Drive
- StoriesTwo
- Year Built2006
- Lot Size0.0000 Acres
Payment Calculator
Term
Interest
Home Price
Down Payment
The Payment Calculator is for illustrative purposes only. Read More
Property Information for 2315 Smith Harbour Drive
Summary
Location and General Information
- Community Features: Clubhouse, Outdoor Pool, RV/Boat Storage, Sidewalks, Street Lights, Lake Access
- Coordinates: 35.48711989,-80.99001768
School Information
- Elementary School: St. James
- Middle School: East Lincoln
- High School: East Lincoln
Taxes and HOA Information
- Parcel Number: 76009
- Tax Legal Description: #64 LOT SMITHSTONE SUB
Virtual Tour
Parking
- Open Parking: No
Interior and Exterior Features
Interior Features
- Cooling: Heat Pump
- Heating: Heat Pump
- Appliances: Dishwasher, Disposal, Electric Range, Electric Water Heater, Microwave, Washer/Dryer
- Fireplace Features: Gas Log, Great Room, Keeping Room, Propane
- Flooring: Carpet, Tile, Wood
- Interior Features: Breakfast Bar, Cable Prewire, Entrance Foyer, Garden Tub, Open Floorplan, Pantry, Walk-In Closet(s)
- Levels/Stories: Two
- Foundation: Crawl Space
- Bathrooms Total Integer: 4
Exterior Features
- Construction Materials: Hard Stucco, Stone Veneer
- Fencing: Back Yard, Fenced
- Patio And Porch Features: Covered, Patio
- Pool Features: None
- Road Surface Type: Concrete, Paved
- Roof Type: Shingle
- Laundry Features: Electric Dryer Hookup, Laundry Room, Upper Level, Washer Hookup
- Pool Private: No
Property
Utilities
- Sewer: County Sewer
- Utilities: Electricity Connected, Propane, Underground Power Lines
- Water Source: County Water
Property and Assessments
- Home Warranty: No
Green Features
Lot Information
- Above Grade Finished Area: 3030
Rental
Rent Information
- Land Lease: No
Public Records for 2315 Smith Harbour Drive
Home Facts
- Beds5
- Baths4
- Above Grade Finished3,030 SqFt
- StoriesTwo
- Lot Size0.0000 Acres
- StyleSingle Family Residence
- Year Built2006
- APN76009
- CountyLincoln


