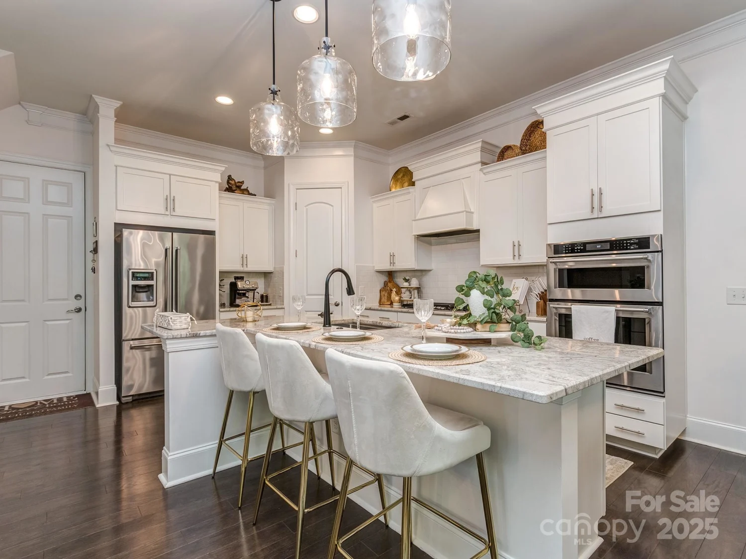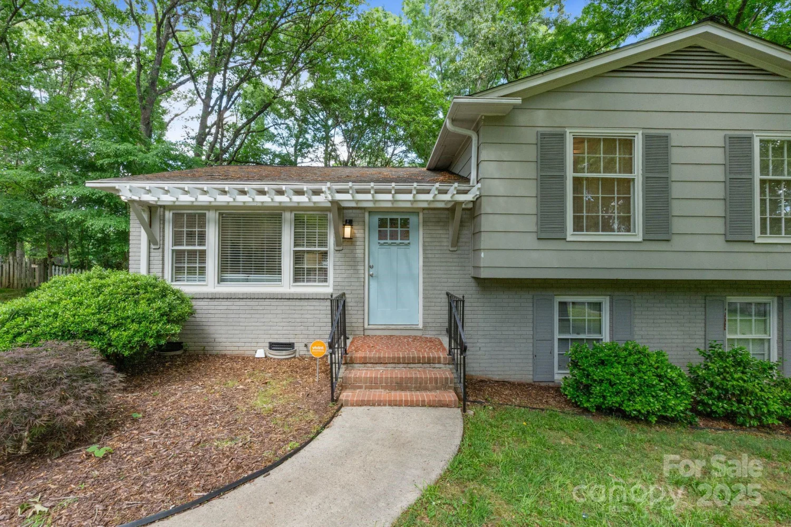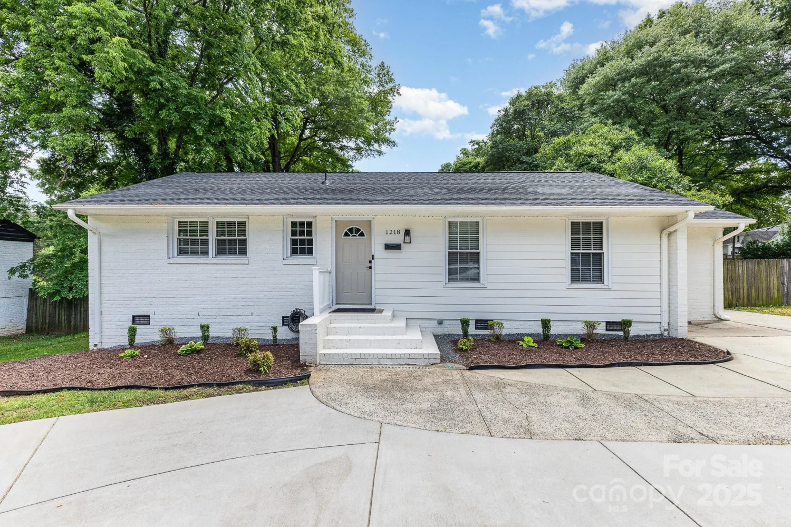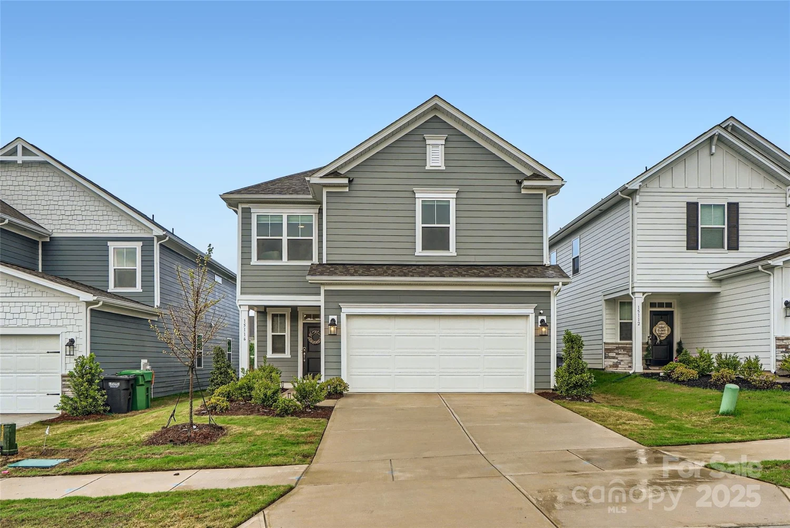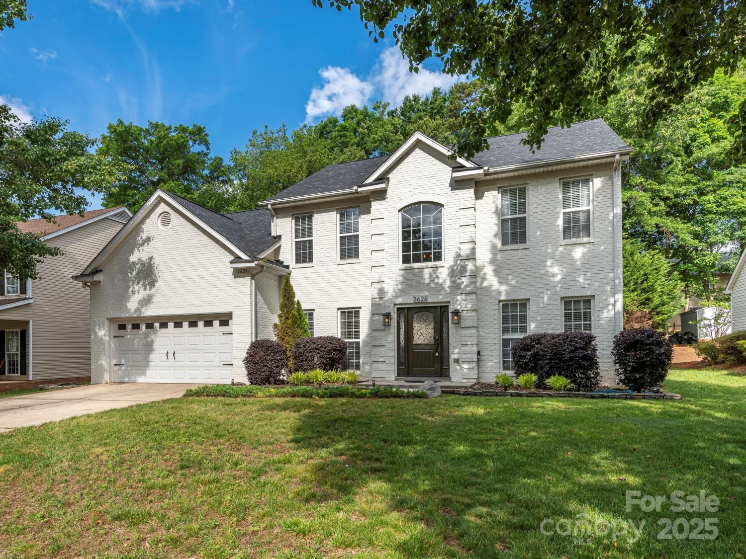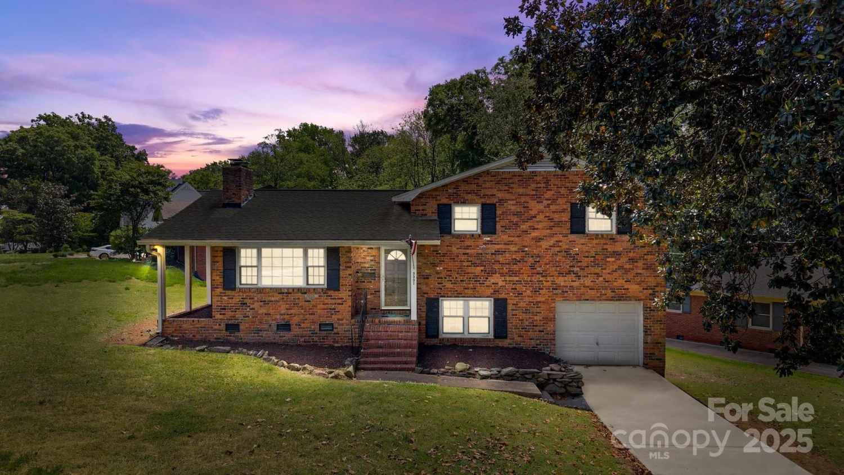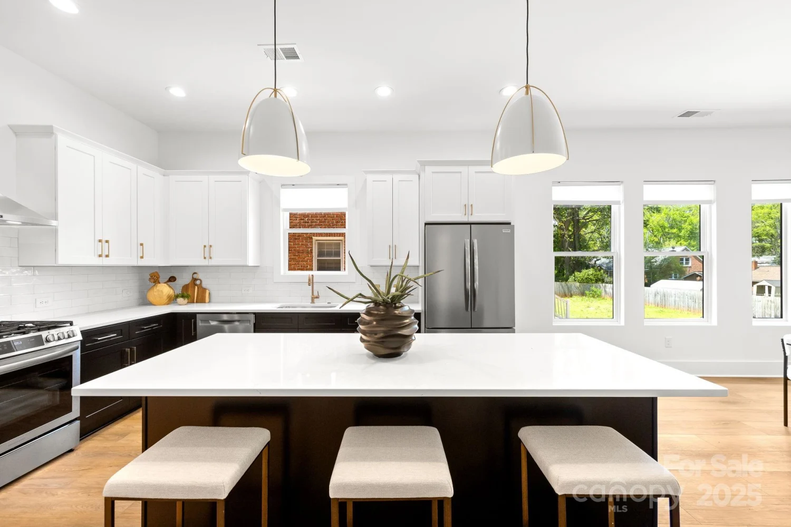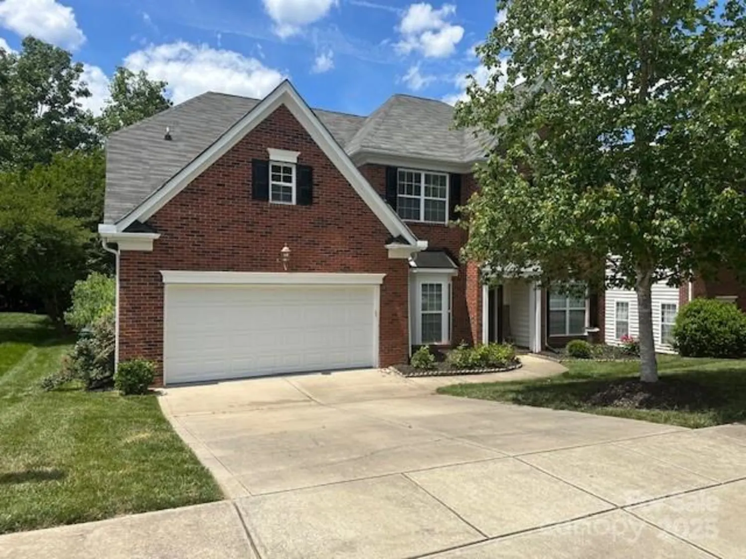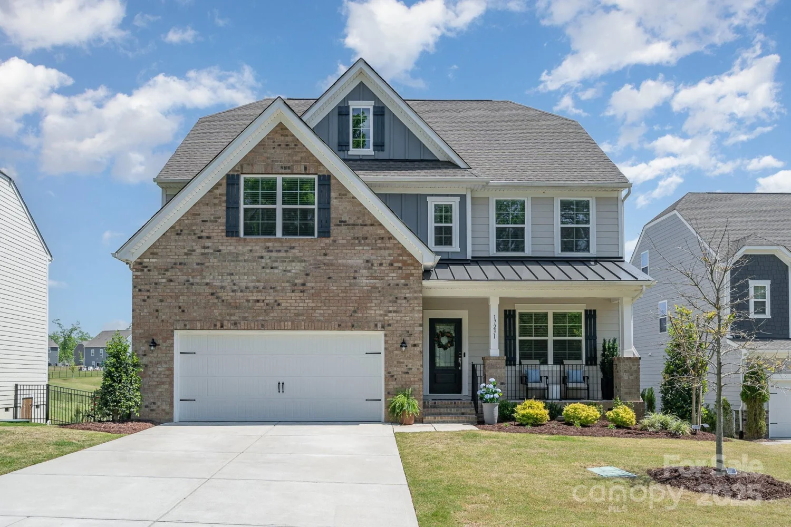3614 s tryon street 18Charlotte, NC 28217
3614 s tryon street 18Charlotte, NC 28217
Description
Elevate your lifestyle at Chambray at LoSo, a striking new townhome community perched in the beating heart of Charlotte. This Lower South End haven blends elegance, charisma, and unbeatable access, offering generous four-story townhomes with bold modern architecture, premium finishes, and rooftop terraces showcasing sweeping city views. Inside, this home reflects our expertly tailored design collection—a chic, cutting-edge style that fuses the crisp, minimalist lines of contemporary design with a cool, sleek vibe of polished surfaces and airy sophistication. Steps from your door, a vibrant lineup of stylish shops and restaurants awaits, placing Chambray at LoSo at the epicenter of Charlotte’s lively entertainment and culture. Home comes move-in ready with all appliances and seller incentives towards in-house financing.
Property Details for 3614 S Tryon Street 18
- Subdivision ComplexChambray at LoSo
- Architectural StyleModern
- ExteriorLawn Maintenance, Rooftop Terrace
- Num Of Garage Spaces2
- Parking FeaturesAttached Garage
- Property AttachedNo
LISTING UPDATED:
- StatusActive
- MLS #CAR4206927
- Days on Site146
- HOA Fees$250 / month
- MLS TypeResidential
- Year Built2025
- CountryMecklenburg
LISTING UPDATED:
- StatusActive
- MLS #CAR4206927
- Days on Site146
- HOA Fees$250 / month
- MLS TypeResidential
- Year Built2025
- CountryMecklenburg
Building Information for 3614 S Tryon Street 18
- StoriesFour
- Year Built2025
- Lot Size0.0000 Acres
Payment Calculator
Term
Interest
Home Price
Down Payment
The Payment Calculator is for illustrative purposes only. Read More
Property Information for 3614 S Tryon Street 18
Summary
Location and General Information
- Directions: From highway I-77, take exit-7 on Clanton Road, turn right/east on Clanton. A the first traffic light, turn right/south on S. Tryon Street. Make first right turn on Blairhill Road.
- Coordinates: 35.194228,-80.878709
School Information
- Elementary School: Dilworth Latta Campus/Dilworth Sedgefield Campus
- Middle School: Sedgefield
- High School: Myers Park
Taxes and HOA Information
- Parcel Number: 14513621
- Tax Legal Description: L18 M73-521
Virtual Tour
Parking
- Open Parking: No
Interior and Exterior Features
Interior Features
- Cooling: Heat Pump
- Heating: Heat Pump
- Appliances: Convection Oven, Dishwasher, Disposal, Electric Range, Electric Water Heater, Exhaust Fan, Microwave
- Interior Features: Attic Finished, Breakfast Bar, Cable Prewire, Entrance Foyer, Kitchen Island, Open Floorplan, Walk-In Closet(s)
- Levels/Stories: Four
- Foundation: Slab
- Total Half Baths: 1
- Bathrooms Total Integer: 4
Exterior Features
- Construction Materials: Brick Partial, Fiber Cement
- Pool Features: None
- Road Surface Type: Concrete, Paved
- Roof Type: Shingle
- Laundry Features: In Hall
- Pool Private: No
Property
Utilities
- Sewer: Public Sewer
- Utilities: Cable Available, Electricity Connected, Fiber Optics, Wired Internet Available
- Water Source: City
Property and Assessments
- Home Warranty: No
Green Features
Lot Information
- Above Grade Finished Area: 1610
- Lot Features: Views
Multi Family
- # Of Units In Community: 18
Rental
Rent Information
- Land Lease: No
Public Records for 3614 S Tryon Street 18
Home Facts
- Beds3
- Baths3
- Above Grade Finished1,610 SqFt
- StoriesFour
- Lot Size0.0000 Acres
- StyleTownhouse
- Year Built2025
- APN14513621
- CountyMecklenburg
- ZoningTOD-TR


