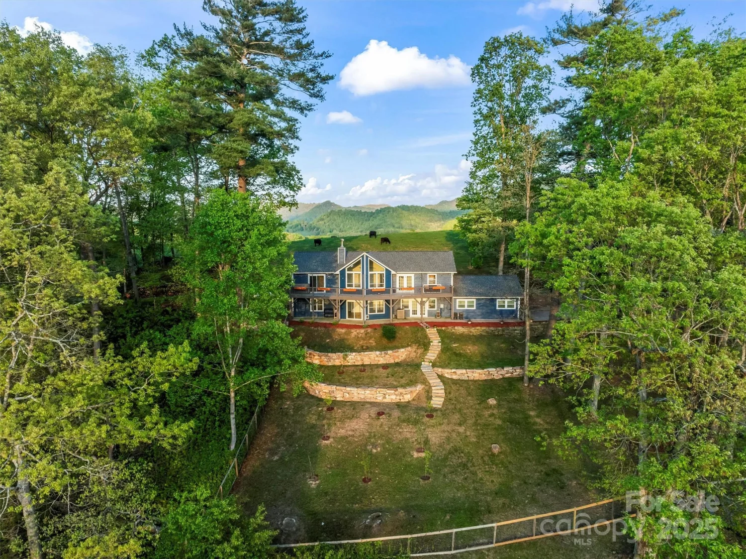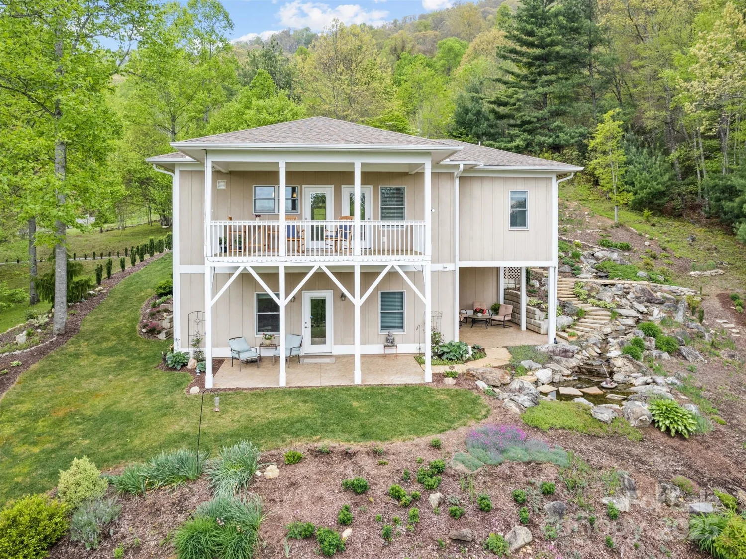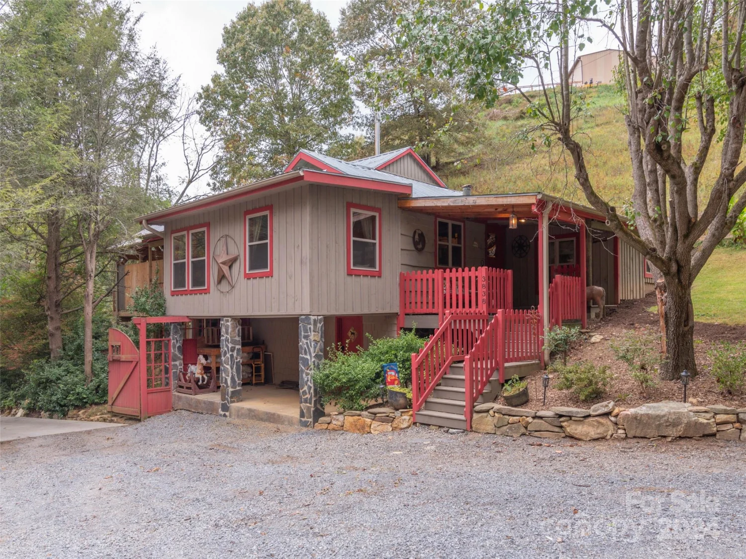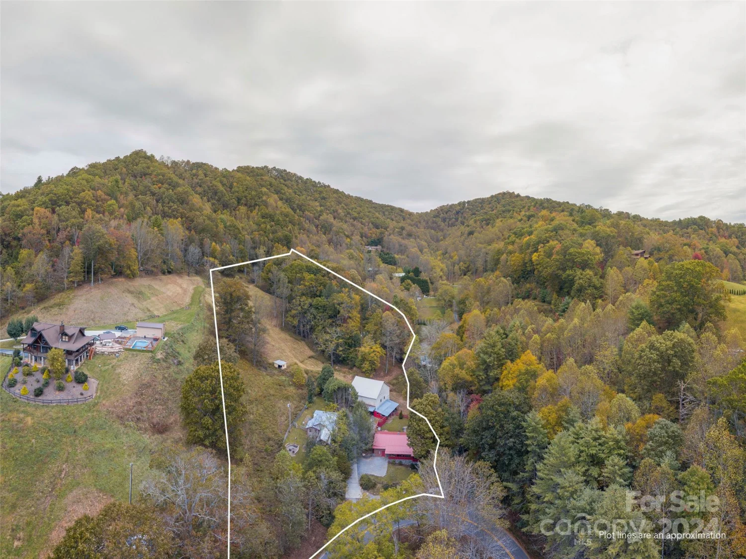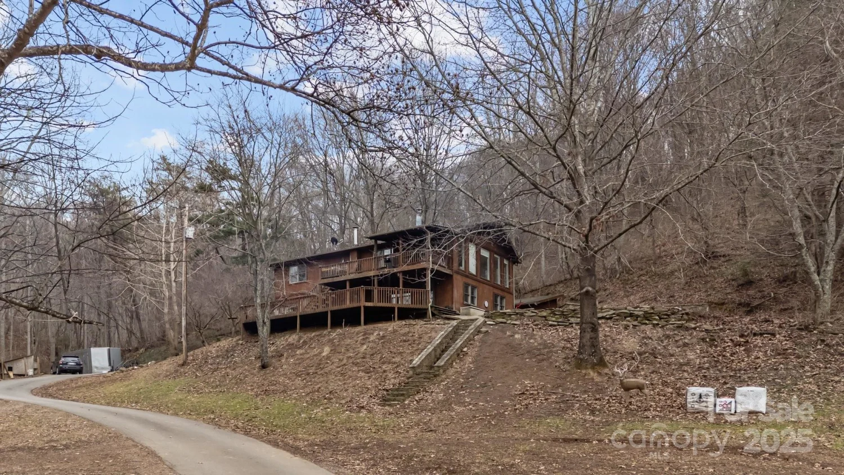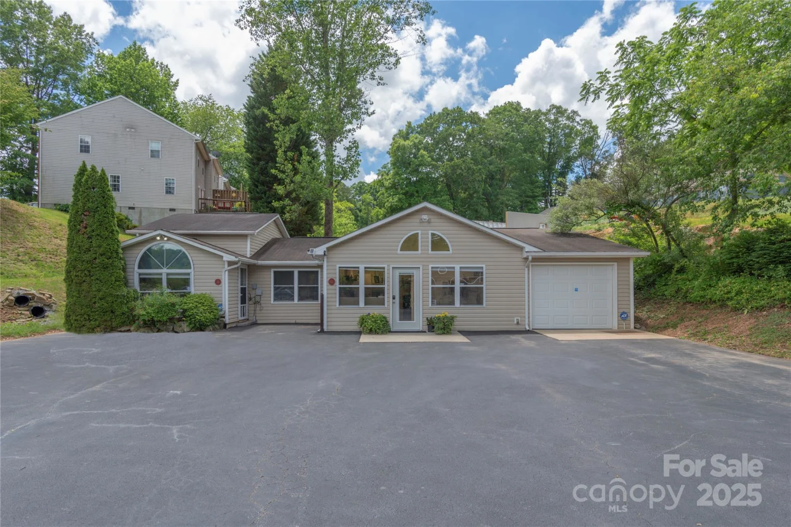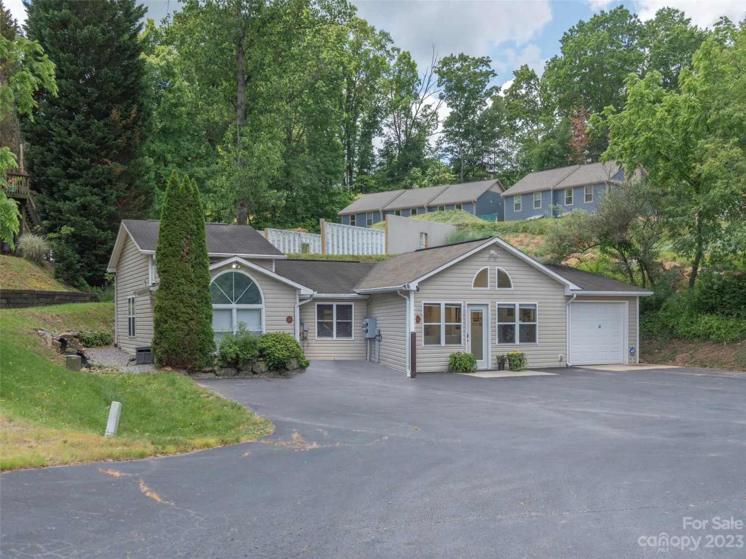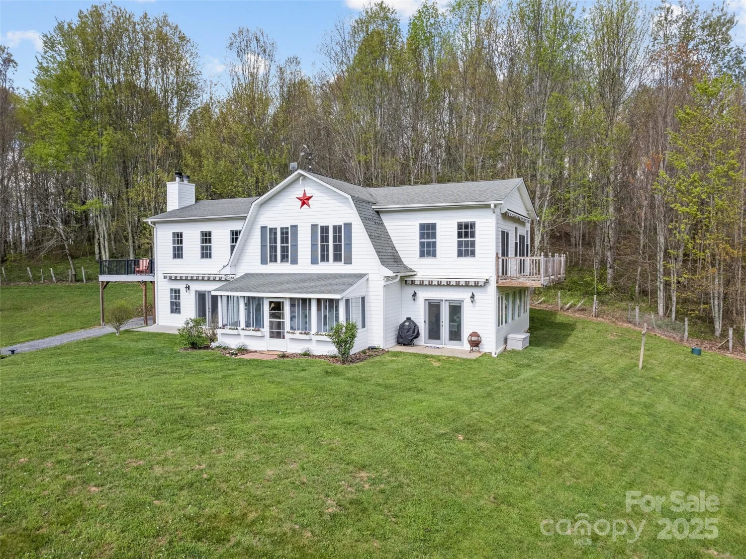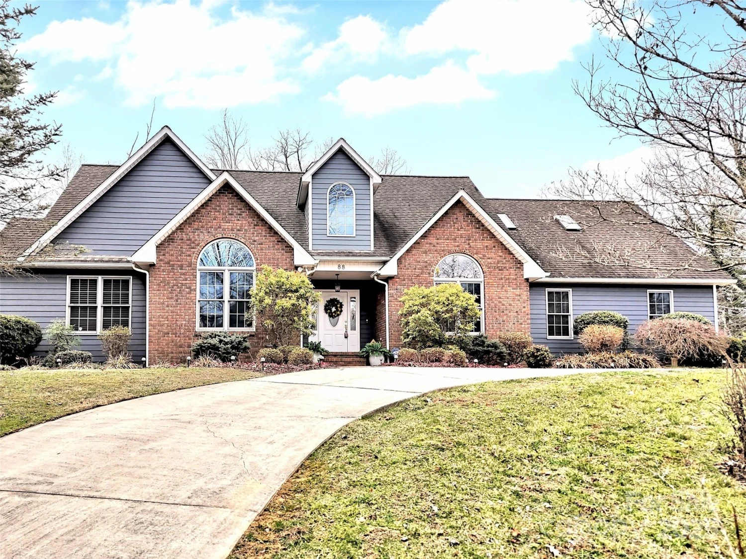255 cougar trailClyde, NC 28716
255 cougar trailClyde, NC 28716
Description
Nestled in the scenic hills of Clyde, NC, this newly constructed 3-bedroom, 4.5-bathroom as well as an office and entertainment room. This home offers luxurious living with impeccable craftsmanship. Spanning two stories, the home boasts hardwood floors throughout and custom cabinetry that adds both style and functionality. The spacious layout includes a finished basement complete with a kitchenette, perfect for entertaining or multi-generational living. The home’s high-quality construction ensures durability and comfort. Enjoy the tranquil surroundings of Cougar Trail while remaining just 30 minutes from Asheville Regional Airport and approximately 20 miles from Mission Hospital, offering convenience without sacrificing privacy. Whether relaxing on the large porch or exploring nearby outdoor activities, this home provides the perfect blend of modern amenities and mountain charm.
Property Details for 255 Cougar Trail
- Subdivision ComplexMidway Crossing
- Num Of Garage Spaces2
- Parking FeaturesDriveway, Attached Garage
- Property AttachedNo
- Waterfront FeaturesNone
LISTING UPDATED:
- StatusActive
- MLS #CAR4207034
- Days on Site132
- HOA Fees$150 / year
- MLS TypeResidential
- Year Built2024
- CountryHaywood
LISTING UPDATED:
- StatusActive
- MLS #CAR4207034
- Days on Site132
- HOA Fees$150 / year
- MLS TypeResidential
- Year Built2024
- CountryHaywood
Building Information for 255 Cougar Trail
- StoriesTwo
- Year Built2024
- Lot Size0.0000 Acres
Payment Calculator
Term
Interest
Home Price
Down Payment
The Payment Calculator is for illustrative purposes only. Read More
Property Information for 255 Cougar Trail
Summary
Location and General Information
- Directions: Head north on N Main St toward Miller St Pass by Truist (on the left) 1 min (0.3 mi) Get on US-19 N/US-23 N/US-74 E from N Main St and US-23 BUS N 7 min (3.3 mi) Follow US-19 N/US-23 N/US-74 E and Carolina Blvd to Midway Crossing Dr in West Canton 6 min (4.8 mi) Follow Bobcat Tr to Cougar Trl house is on the left. Look for sign.
- Coordinates: 35.534466,-82.87217
School Information
- Elementary School: North Canton
- Middle School: Canton
- High School: Pisgah
Taxes and HOA Information
- Parcel Number: 8647-81-3911
- Tax Legal Description: #43 PH3 MIDWAY CROSSING
Virtual Tour
Parking
- Open Parking: No
Interior and Exterior Features
Interior Features
- Cooling: Ceiling Fan(s), Heat Pump
- Heating: Electric, Heat Pump
- Appliances: Dishwasher, Electric Range, Microwave
- Basement: Exterior Entry, Finished, Full
- Fireplace Features: Gas, Gas Log
- Flooring: Tile, Wood
- Levels/Stories: Two
- Other Equipment: Fuel Tank(s)
- Foundation: Basement
- Total Half Baths: 1
- Bathrooms Total Integer: 5
Exterior Features
- Construction Materials: Hardboard Siding, Synthetic Stucco
- Horse Amenities: None
- Pool Features: None
- Road Surface Type: Concrete, Paved
- Roof Type: Aluminum, Shingle
- Laundry Features: Electric Dryer Hookup, Laundry Room, Main Level, Washer Hookup
- Pool Private: No
- Other Structures: None
Property
Utilities
- Sewer: Septic Installed
- Water Source: Shared Well
Property and Assessments
- Home Warranty: No
Green Features
Lot Information
- Above Grade Finished Area: 2140
- Lot Features: Views
- Waterfront Footage: None
Rental
Rent Information
- Land Lease: No
Public Records for 255 Cougar Trail
Home Facts
- Beds3
- Baths4
- Above Grade Finished2,140 SqFt
- Below Grade Finished1,120 SqFt
- StoriesTwo
- Lot Size0.0000 Acres
- StyleSingle Family Residence
- Year Built2024
- APN8647-81-3911
- CountyHaywood


