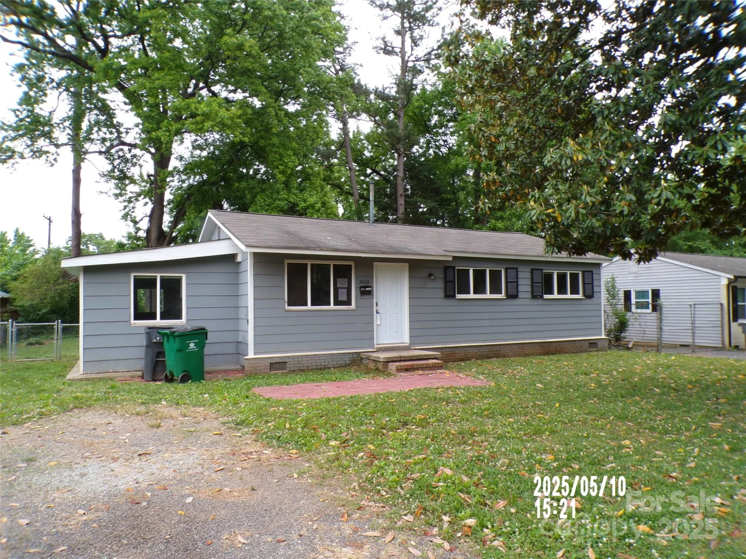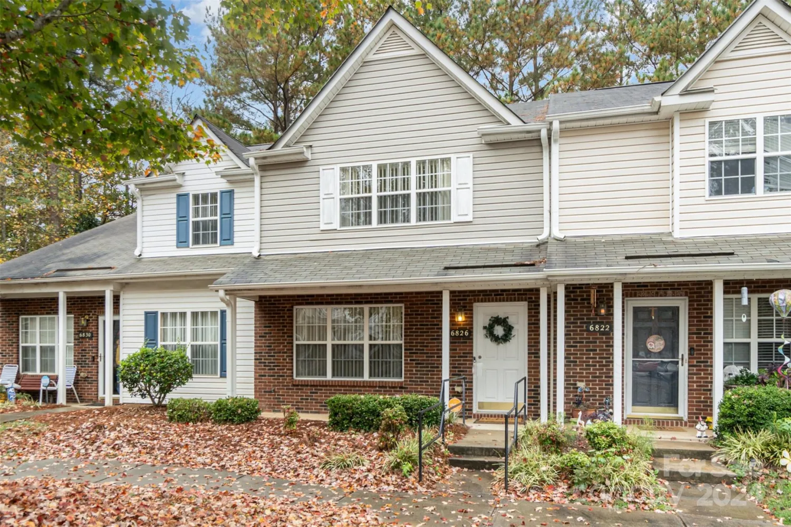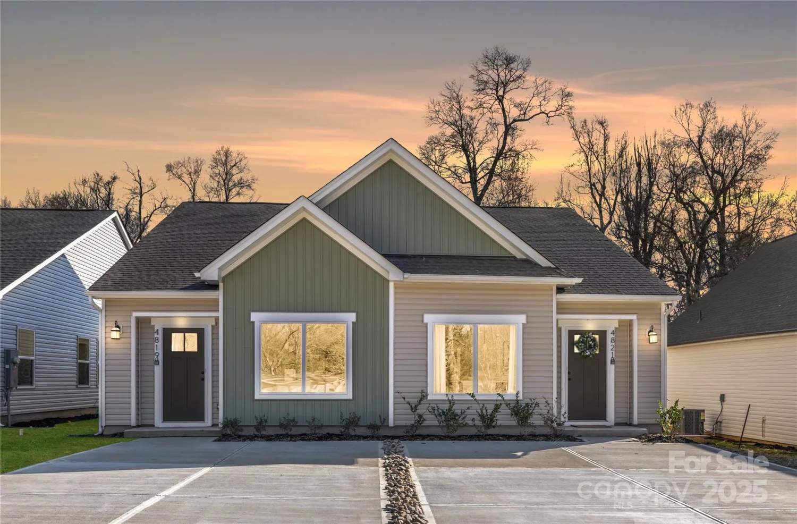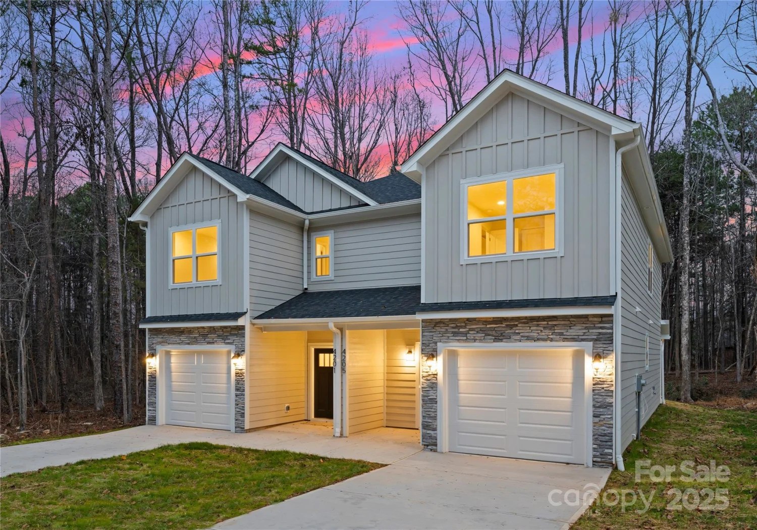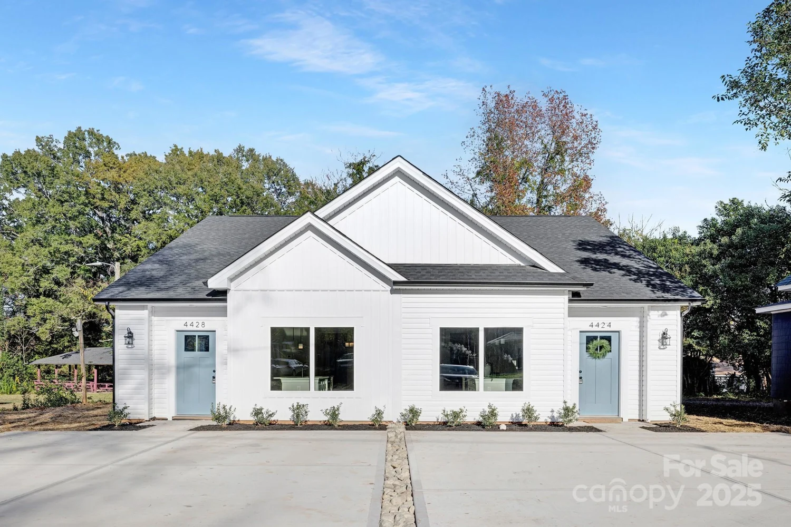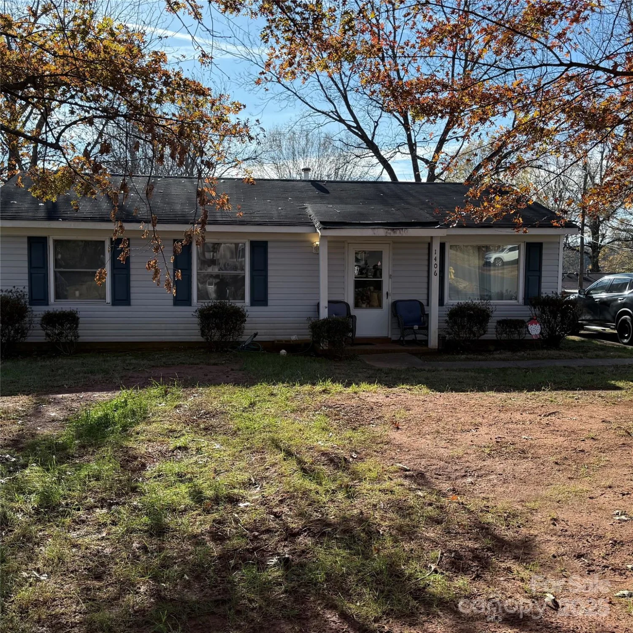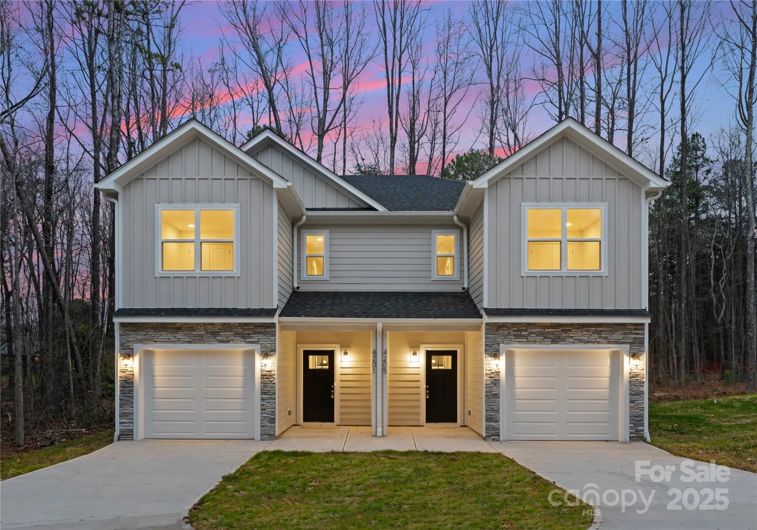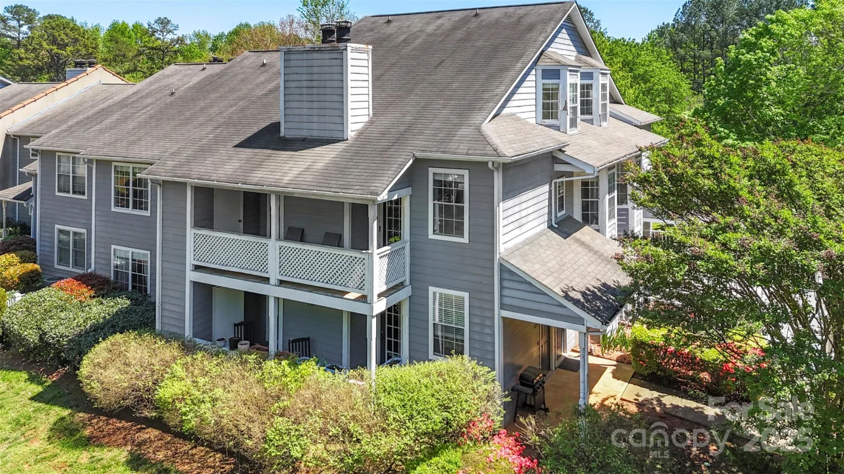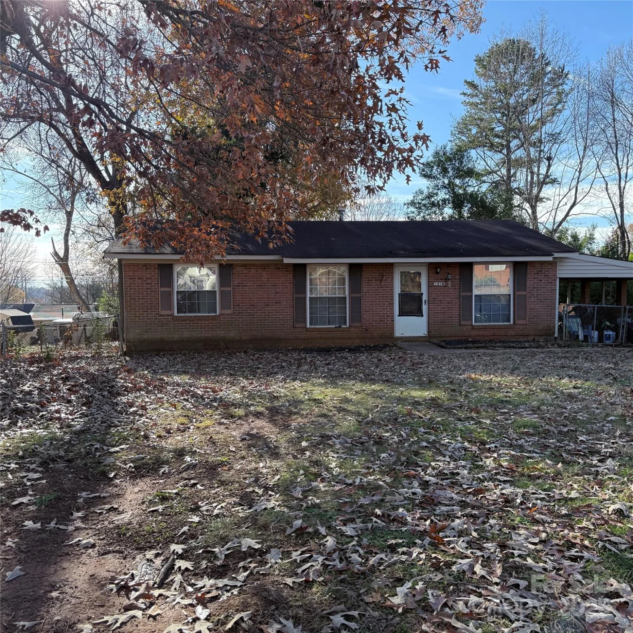3035 howell mill road 51Charlotte, NC 28208
3035 howell mill road 51Charlotte, NC 28208
Description
Discover the Doorway to Prosperity* at Dukes Ridge with the Lucas plan– a beautiful 3BR / 2.5BA townhome designed for comfort and style. This thoughtfully laid-out home features a spacious great room that flows effortlessly into the dining area and a modern kitchen complete with sleek quartz countertops, stainless steel appliances (including a refrigerator), and ample storage space. The generous primary suite offers a private oasis, complete with an ensuite bathroom, while the secondary bedrooms also provide spacious closets and their own en-suite bathrooms. For added convenience, a washer and dryer are included, making this home move-in ready. *Important Note: Buyers must meet household income eligibility requirements to purchase these homes. Deed restrictions apply, and this opportunity is not available to investors.
Property Details for 3035 Howell Mill Road 51
- Subdivision ComplexDukes Ridge
- Architectural StyleOther
- ExteriorOther - See Remarks
- Parking FeaturesDriveway, Parking Lot
- Property AttachedNo
LISTING UPDATED:
- StatusActive
- MLS #CAR4208065
- Days on Site145
- HOA Fees$253 / month
- MLS TypeResidential
- Year Built2025
- CountryMecklenburg
LISTING UPDATED:
- StatusActive
- MLS #CAR4208065
- Days on Site145
- HOA Fees$253 / month
- MLS TypeResidential
- Year Built2025
- CountryMecklenburg
Building Information for 3035 Howell Mill Road 51
- StoriesTwo
- Year Built2025
- Lot Size0.0000 Acres
Payment Calculator
Term
Interest
Home Price
Down Payment
The Payment Calculator is for illustrative purposes only. Read More
Property Information for 3035 Howell Mill Road 51
Summary
Location and General Information
- Community Features: Sidewalks
- Directions: From I277S - Take 277 to Alleghany Street
- Coordinates: 35.23042085,-80.91179457
School Information
- Elementary School: Westerly Hills
- Middle School: J.W. Wilson
- High School: Harding University
Taxes and HOA Information
- Parcel Number: 06104325
- Tax Legal Description: L51 M74-298
Virtual Tour
Parking
- Open Parking: No
Interior and Exterior Features
Interior Features
- Cooling: Central Air
- Heating: Electric, Heat Pump
- Appliances: Dishwasher, Disposal, Electric Range, Microwave, Plumbed For Ice Maker, Refrigerator, Washer/Dryer
- Flooring: Carpet, Vinyl
- Interior Features: Kitchen Island, Walk-In Closet(s)
- Levels/Stories: Two
- Window Features: Insulated Window(s)
- Foundation: Slab
- Total Half Baths: 1
- Bathrooms Total Integer: 3
Exterior Features
- Construction Materials: Vinyl
- Patio And Porch Features: Front Porch
- Pool Features: None
- Road Surface Type: Concrete, None, Paved
- Security Features: Carbon Monoxide Detector(s), Smoke Detector(s)
- Laundry Features: Electric Dryer Hookup, Laundry Closet, Upper Level, Washer Hookup
- Pool Private: No
Property
Utilities
- Sewer: Public Sewer
- Water Source: City
Property and Assessments
- Home Warranty: No
Green Features
Lot Information
- Above Grade Finished Area: 1338
Multi Family
- # Of Units In Community: 51
Rental
Rent Information
- Land Lease: No
Public Records for 3035 Howell Mill Road 51
Home Facts
- Beds3
- Baths2
- Above Grade Finished1,338 SqFt
- StoriesTwo
- Lot Size0.0000 Acres
- StyleTownhouse
- Year Built2025
- APN06104325
- CountyMecklenburg
- ZoningMX2


