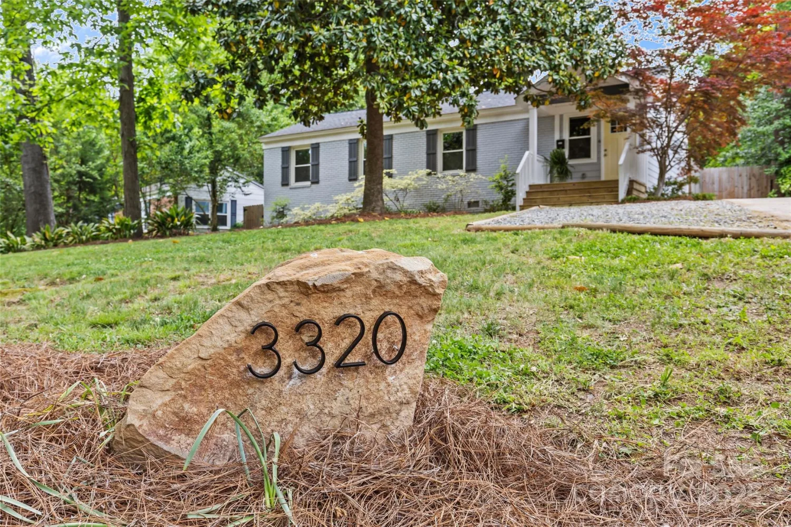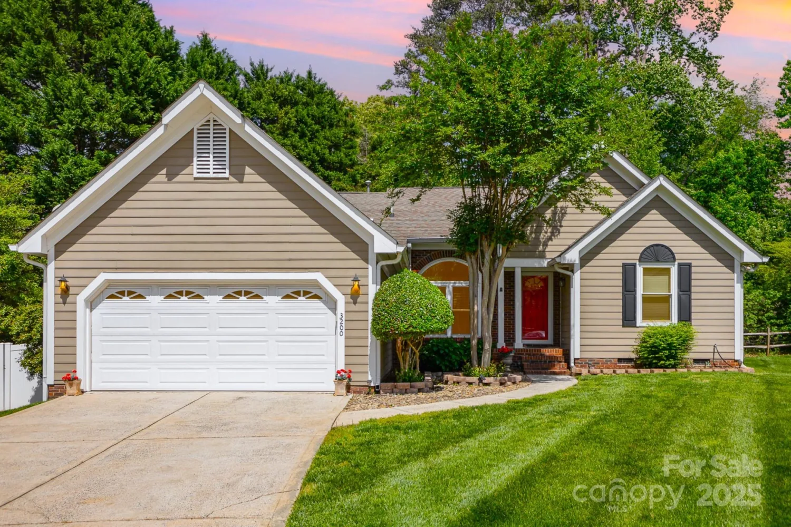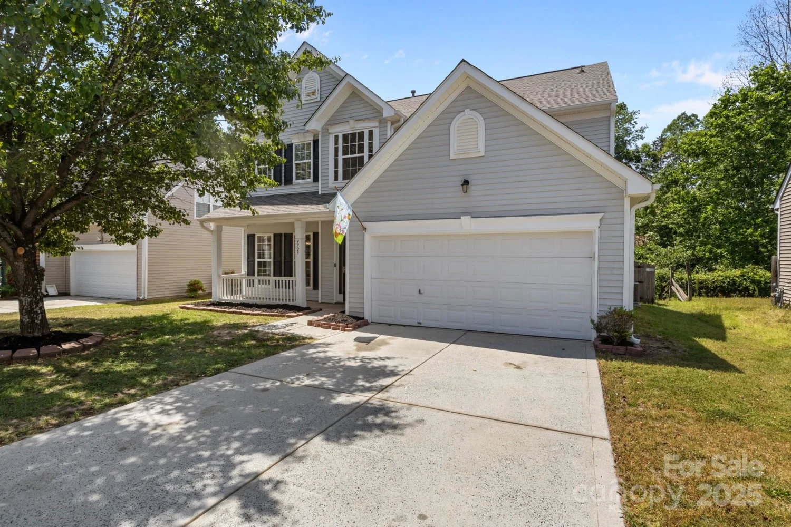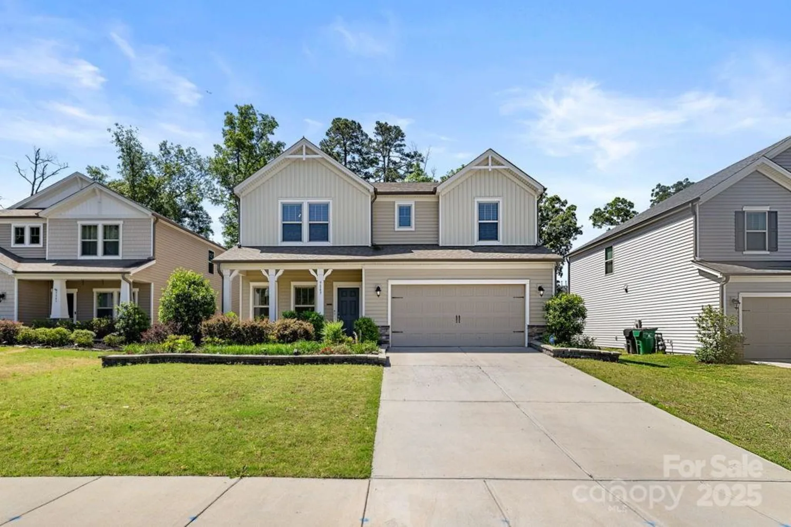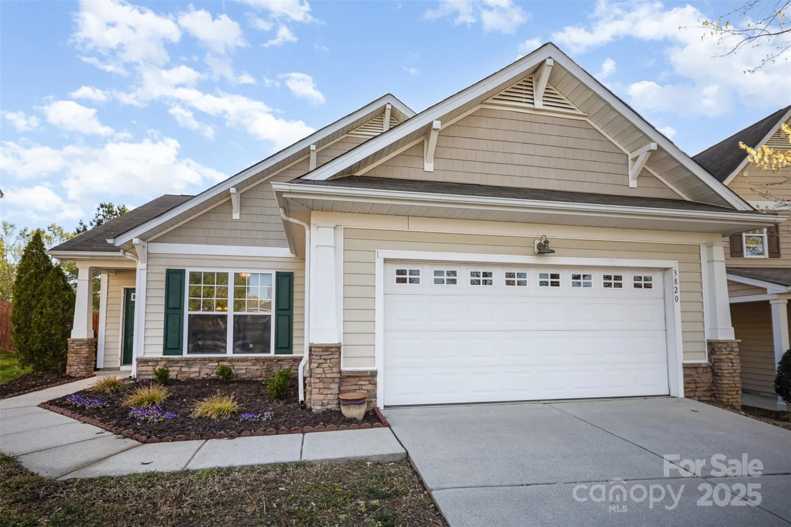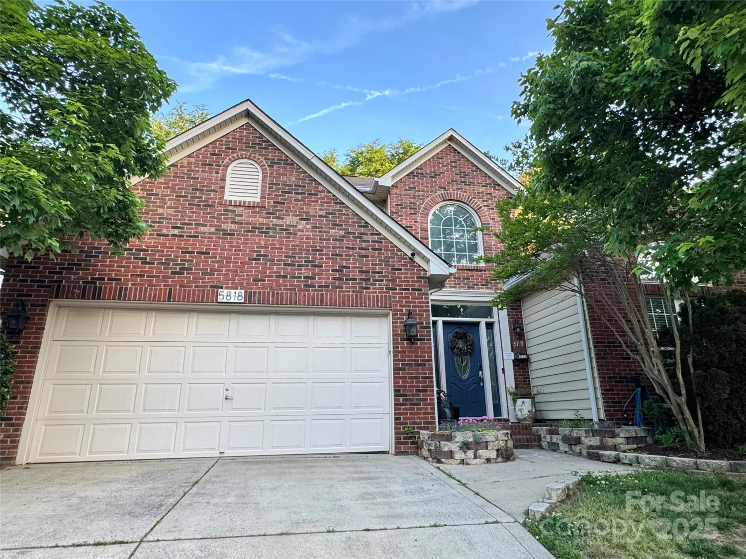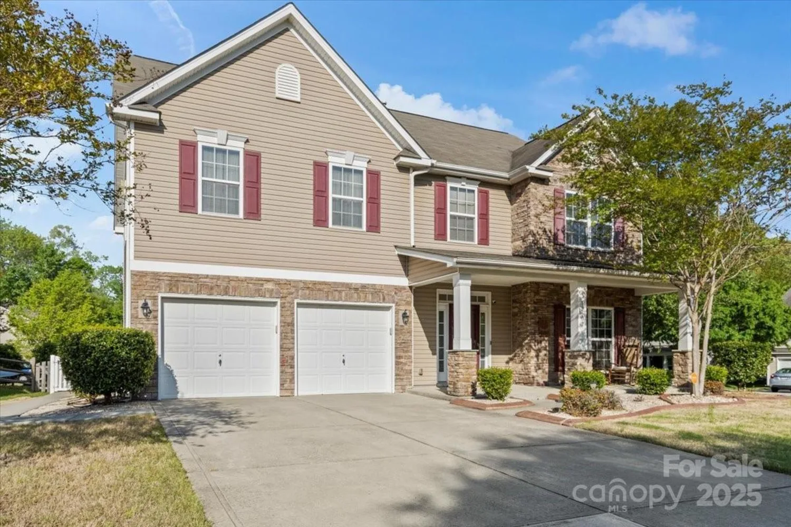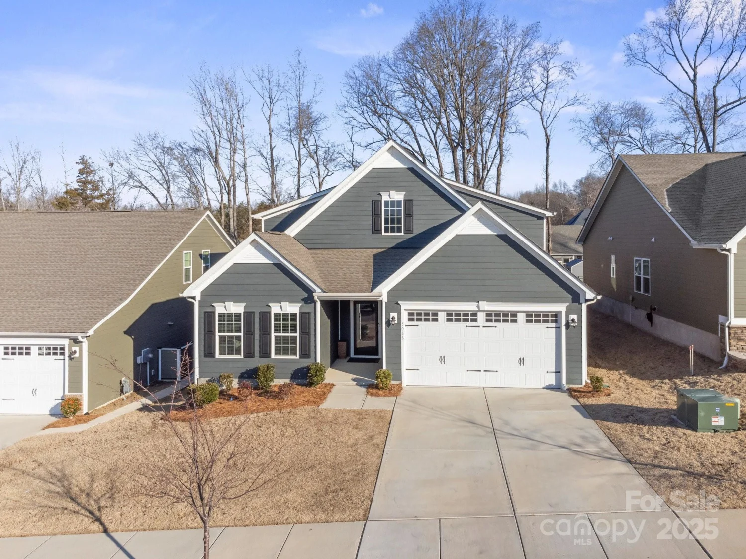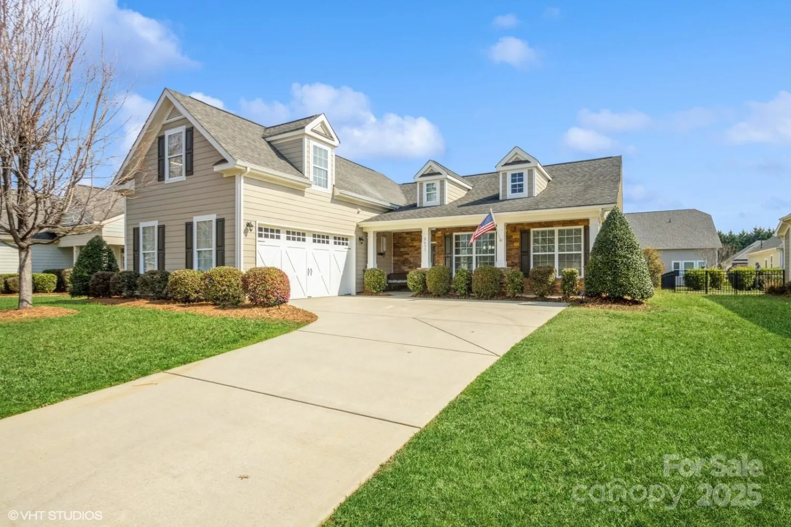7932 cedarsmith courtCharlotte, NC 28217
7932 cedarsmith courtCharlotte, NC 28217
Description
Ready NOW!! The Sparrow | Elevation E | Homesite 32 Come check out a fresh take on homebuilding in the brand-new Archer Row community! This sleek, 3-story townhome has modern vibes with high-end finishes throughout. Enjoy a gourmet kitchen, a first-floor bonus area with its own bath, a 2-car garage, a spacious primary suite with a huge walk-in closet, two private outdoor living spaces overlooking mature trees, and so much more! - 3 full bathrooms + powder room. - Plenty of counterspace in Gourmet kitchen. - Oak staircases on each level. Rendering Photos of The Sparrow Model | Archer Row *actual finishes, color scheme, orientation vary on this home. Furniture not included
Property Details for 7932 Cedarsmith Court
- Subdivision ComplexArcher Row
- ExteriorLawn Maintenance
- Num Of Garage Spaces2
- Parking FeaturesDriveway, Attached Garage, Garage Door Opener, Garage Faces Front
- Property AttachedNo
LISTING UPDATED:
- StatusActive
- MLS #CAR4208596
- Days on Site134
- HOA Fees$220 / month
- MLS TypeResidential
- Year Built2024
- CountryMecklenburg
LISTING UPDATED:
- StatusActive
- MLS #CAR4208596
- Days on Site134
- HOA Fees$220 / month
- MLS TypeResidential
- Year Built2024
- CountryMecklenburg
Building Information for 7932 Cedarsmith Court
- StoriesThree
- Year Built2024
- Lot Size0.0000 Acres
Payment Calculator
Term
Interest
Home Price
Down Payment
The Payment Calculator is for illustrative purposes only. Read More
Property Information for 7932 Cedarsmith Court
Summary
Location and General Information
- Community Features: Dog Park, Sidewalks, Street Lights
- Directions: On I-485 Inner Heading Northwest: Take Exit 67 for I-77 N/US-21 N Toward Charlotte. Turn Right onto Arrowood Rd. In 0.4 Miles, Turn Left onto Cedarsmith Ct. The Model Home and New Home Gallery will be on your left.
- Coordinates: 35.13537238,-80.90083297
School Information
- Elementary School: South Pine Academy
- Middle School: Southwest
- High School: Palisades
Taxes and HOA Information
- Parcel Number: 16720630
- Tax Legal Description: L32 M73-859
Virtual Tour
Parking
- Open Parking: No
Interior and Exterior Features
Interior Features
- Cooling: Central Air
- Heating: Electric, Forced Air
- Appliances: Dishwasher, Disposal, Electric Cooktop, Electric Water Heater, Microwave, Oven, Plumbed For Ice Maker
- Flooring: Carpet, Tile, Vinyl
- Interior Features: Attic Stairs Pulldown, Cable Prewire, Kitchen Island, Open Floorplan, Pantry, Walk-In Closet(s)
- Levels/Stories: Three
- Other Equipment: Network Ready
- Foundation: Slab
- Total Half Baths: 1
- Bathrooms Total Integer: 4
Exterior Features
- Construction Materials: Fiber Cement
- Patio And Porch Features: Covered, Deck, Front Porch, Patio, Rear Porch
- Pool Features: None
- Road Surface Type: Concrete, Paved
- Roof Type: Shingle
- Security Features: Carbon Monoxide Detector(s), Smoke Detector(s)
- Laundry Features: Electric Dryer Hookup, Laundry Closet, Third Level
- Pool Private: No
Property
Utilities
- Sewer: Public Sewer
- Utilities: Cable Available, Electricity Connected, Underground Power Lines, Underground Utilities
- Water Source: City, Public
Property and Assessments
- Home Warranty: No
Green Features
Lot Information
- Above Grade Finished Area: 2181
- Lot Features: Wooded, Views
Rental
Rent Information
- Land Lease: No
Public Records for 7932 Cedarsmith Court
Home Facts
- Beds3
- Baths3
- Above Grade Finished2,181 SqFt
- StoriesThree
- Lot Size0.0000 Acres
- StyleTownhouse
- Year Built2024
- APN16720630
- CountyMecklenburg
- ZoningETJ






