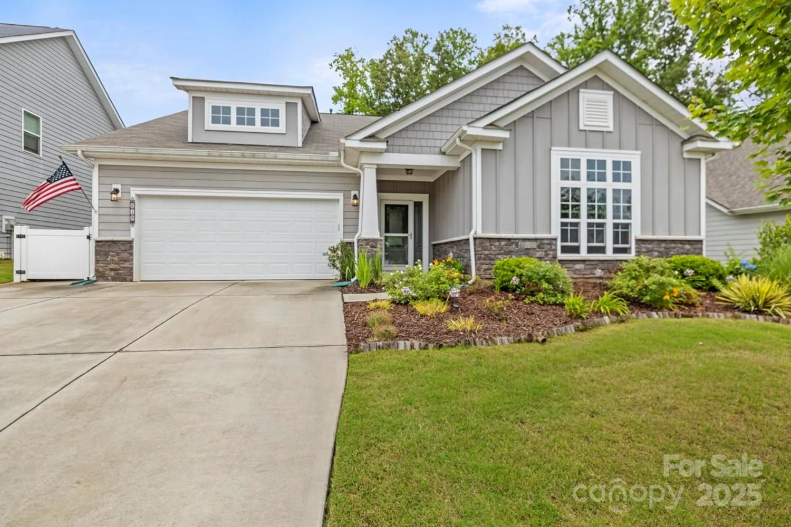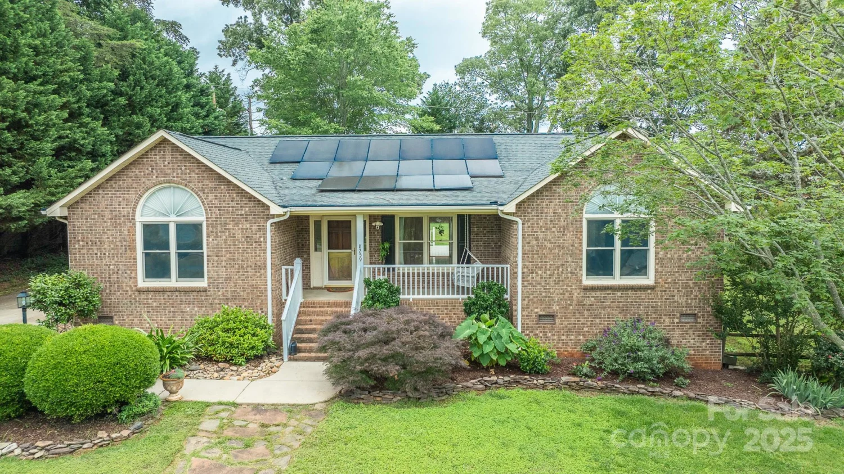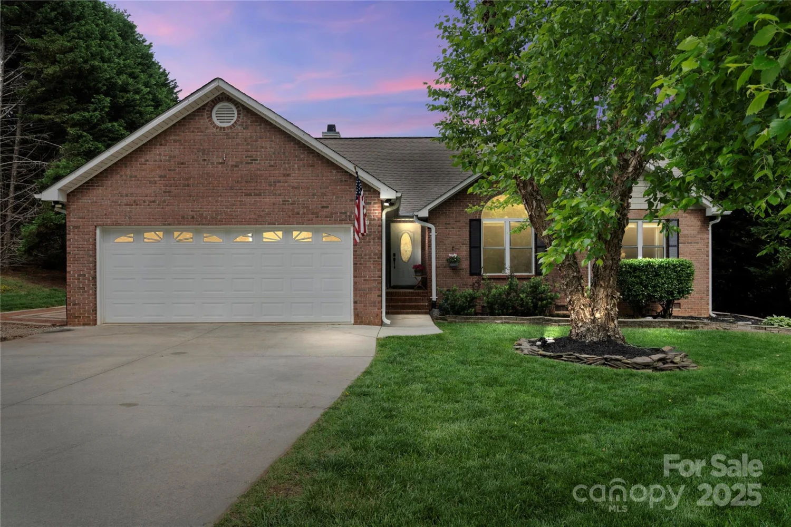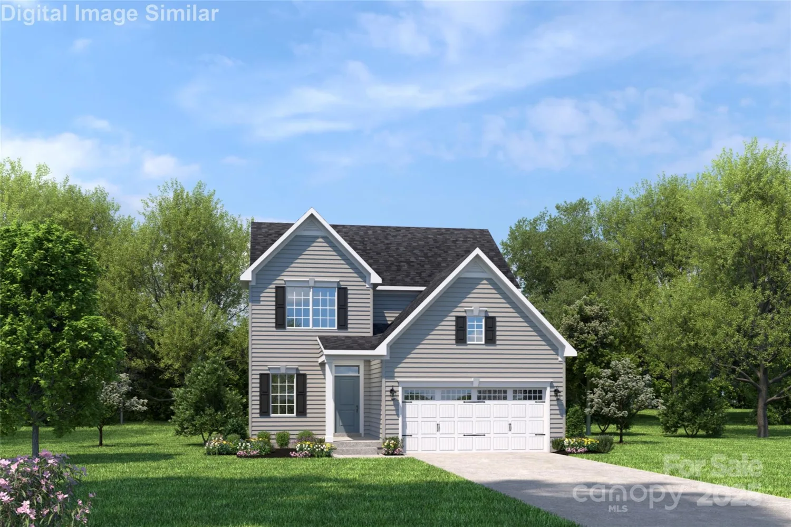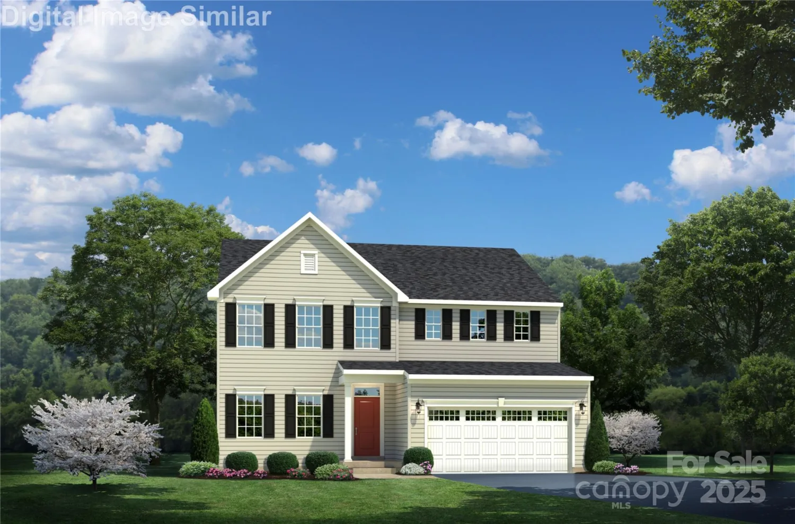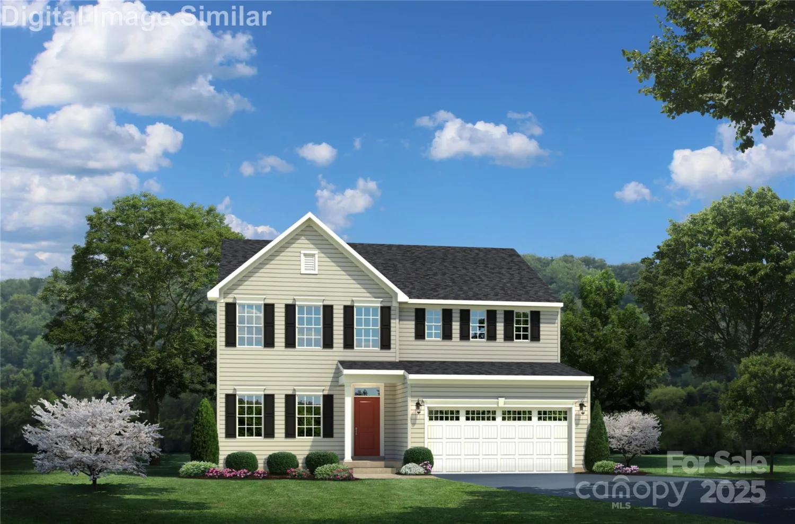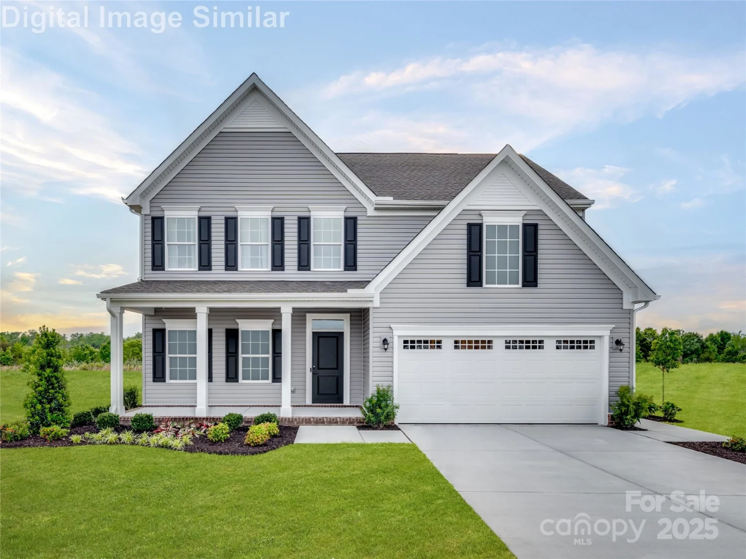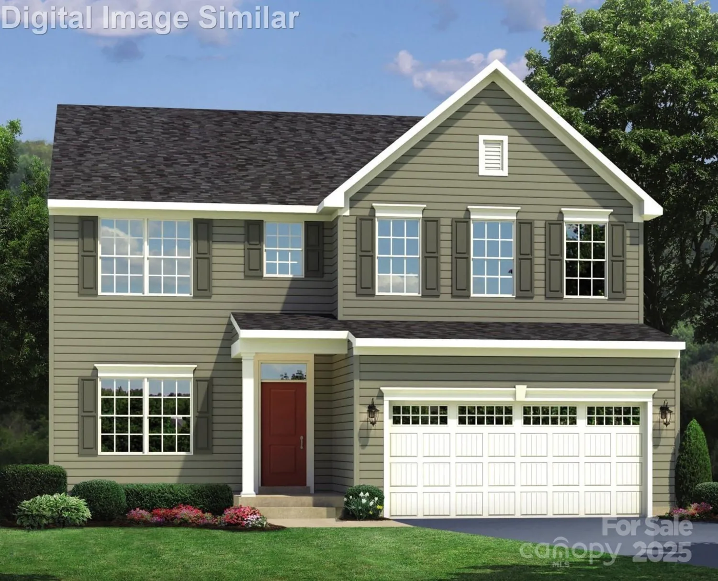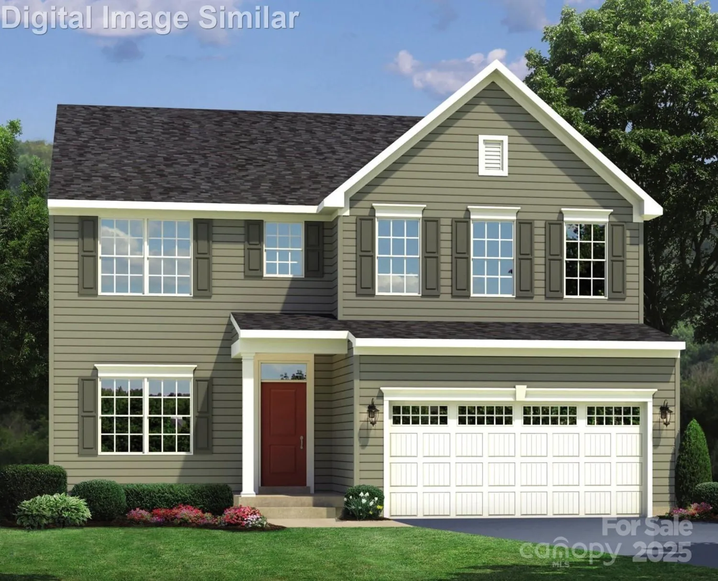1422 spring ridge laneDenver, NC 28037
1422 spring ridge laneDenver, NC 28037
Description
MOTIVATED SELLER...CHECK IT OUT! Welcome Home! Originally the Westport Model home w premium upgrades. MOVE-IN READY w Hardwood floors & tile baths. Gourmet kitchen w granite counters, hood fan, gas cooktop w water pot faucet, premium appliances. Open floor plan to dining space & family room w vaulted ceilings, gas fireplace. Walk-out screened-in TREX porch w gas hookup for grill. Front of the home w flex room/office/3rd bedroom, guest bedroom, full bath. Primary bedroom vaulted ceilings w private wooded view. Spacious primary bath w roll-in/walk-in shower & walk in closet w custom built-ins. Epoxy floor in garage w pull down attic w flooring for storage. Exterior renovated w lighting, pavers, retaining wall. Walk-in crawl space for storage under the home. Landscaping w re-grating of the side yard. HVAC serviced and upgraded with a distributor to pump heat more efficiently to primary bedroom, Tankless water heater w instant hot water to the home. Inc Washer/Dryer, fridge.
Property Details for 1422 Spring Ridge Lane
- Subdivision ComplexThe Springs at Westport Club
- Architectural StyleEuropean
- ExteriorIn-Ground Irrigation, Lawn Maintenance
- Num Of Garage Spaces2
- Parking FeaturesDriveway, Attached Garage, Garage Door Opener, Garage Faces Front
- Property AttachedNo
LISTING UPDATED:
- StatusActive
- MLS #CAR4209796
- Days on Site122
- HOA Fees$160 / month
- MLS TypeResidential
- Year Built2023
- CountryLincoln
LISTING UPDATED:
- StatusActive
- MLS #CAR4209796
- Days on Site122
- HOA Fees$160 / month
- MLS TypeResidential
- Year Built2023
- CountryLincoln
Building Information for 1422 Spring Ridge Lane
- StoriesOne
- Year Built2023
- Lot Size0.0000 Acres
Payment Calculator
Term
Interest
Home Price
Down Payment
The Payment Calculator is for illustrative purposes only. Read More
Property Information for 1422 Spring Ridge Lane
Summary
Location and General Information
- Community Features: Clubhouse, Fitness Center, Golf, Outdoor Pool, Sidewalks, Sport Court, Street Lights, Tennis Court(s)
- Directions: 16 Business North to Fairfield Forest(R) to Westport/Shanklin Ln (R) to Gold Springs (R) to Spring Ridge (L)
- Coordinates: 35.497456,-80.989377
School Information
- Elementary School: Unspecified
- Middle School: Unspecified
- High School: Unspecified
Taxes and HOA Information
- Parcel Number: 101076
- Tax Legal Description: #60 LT SPRINGS AT
Virtual Tour
Parking
- Open Parking: No
Interior and Exterior Features
Interior Features
- Cooling: Ceiling Fan(s), Central Air, Gas
- Heating: Central, Natural Gas
- Appliances: Dishwasher, Disposal, Exhaust Hood, Gas Cooktop, Gas Oven, Microwave, Refrigerator, Tankless Water Heater
- Basement: Dirt Floor, Exterior Entry, Storage Space
- Fireplace Features: Gas, Gas Log, Gas Unvented, Great Room
- Flooring: Tile, Wood
- Interior Features: Attic Stairs Pulldown, Kitchen Island, Open Floorplan
- Levels/Stories: One
- Window Features: Insulated Window(s), Window Treatments
- Foundation: Crawl Space
- Bathrooms Total Integer: 2
Exterior Features
- Accessibility Features: Roll-In Shower, Door Width 32 Inches or More
- Construction Materials: Brick Full
- Fencing: Fenced
- Horse Amenities: None
- Patio And Porch Features: Patio, Screened
- Pool Features: None
- Road Surface Type: Concrete
- Roof Type: Shingle
- Security Features: Carbon Monoxide Detector(s), Smoke Detector(s)
- Laundry Features: Electric Dryer Hookup, Utility Room, Main Level, Washer Hookup
- Pool Private: No
Property
Utilities
- Sewer: County Sewer
- Utilities: Cable Available, Cable Connected, Electricity Connected, Natural Gas, Underground Utilities
- Water Source: County Water
Property and Assessments
- Home Warranty: No
Green Features
Lot Information
- Above Grade Finished Area: 1990
- Lot Features: Sloped, Wooded
Rental
Rent Information
- Land Lease: No
Public Records for 1422 Spring Ridge Lane
Home Facts
- Beds3
- Baths2
- Above Grade Finished1,990 SqFt
- StoriesOne
- Lot Size0.0000 Acres
- StyleSingle Family Residence
- Year Built2023
- APN101076
- CountyLincoln


