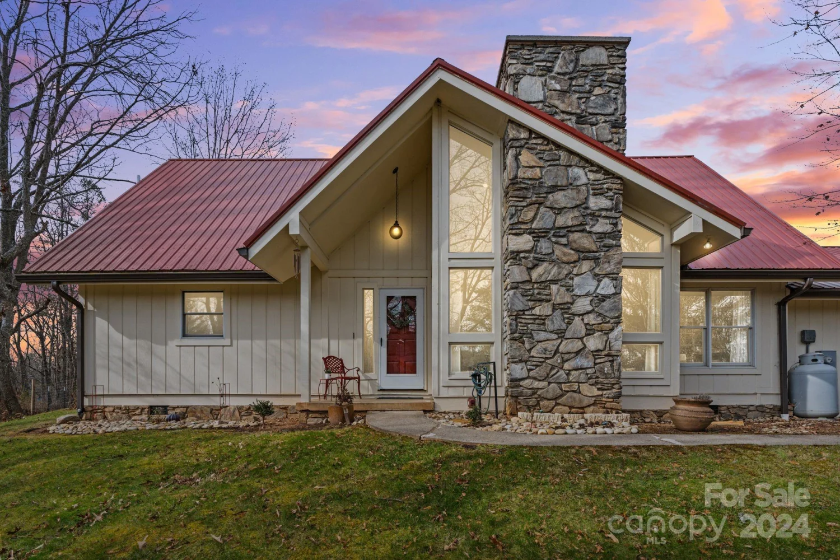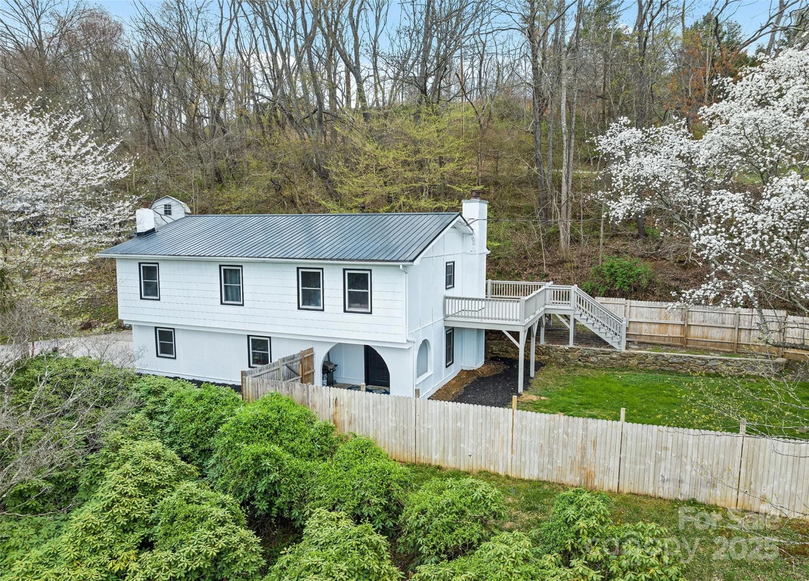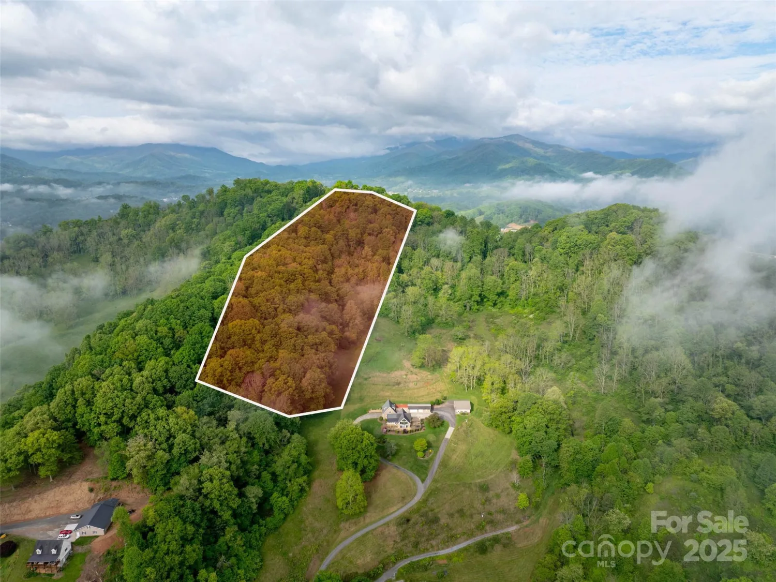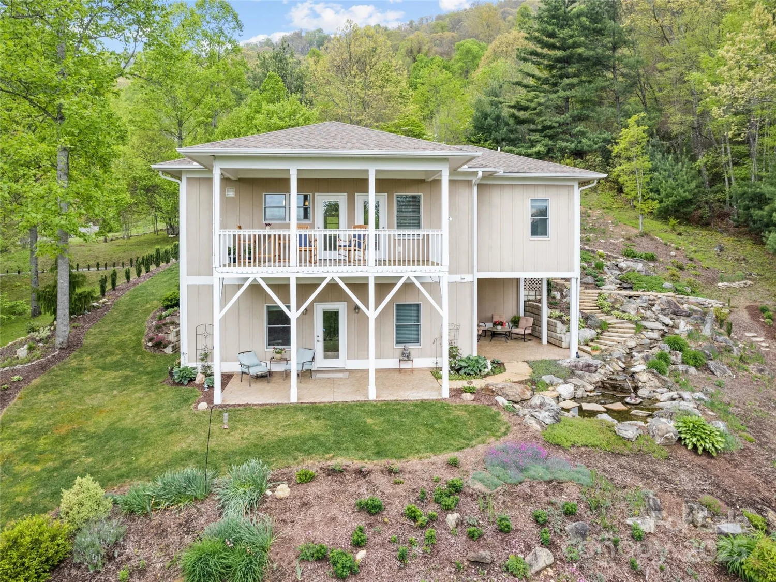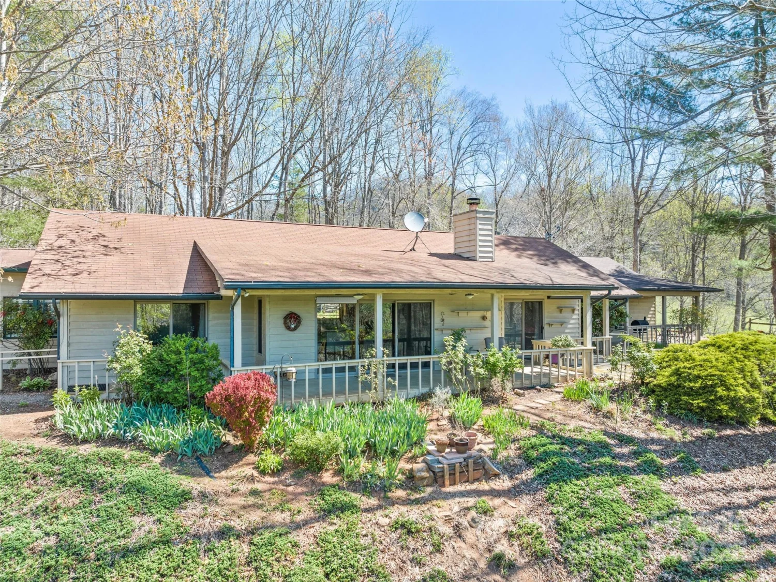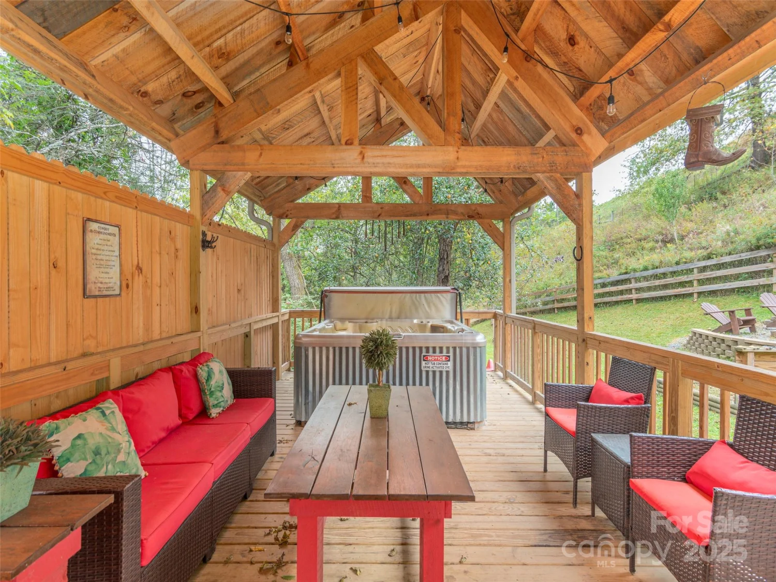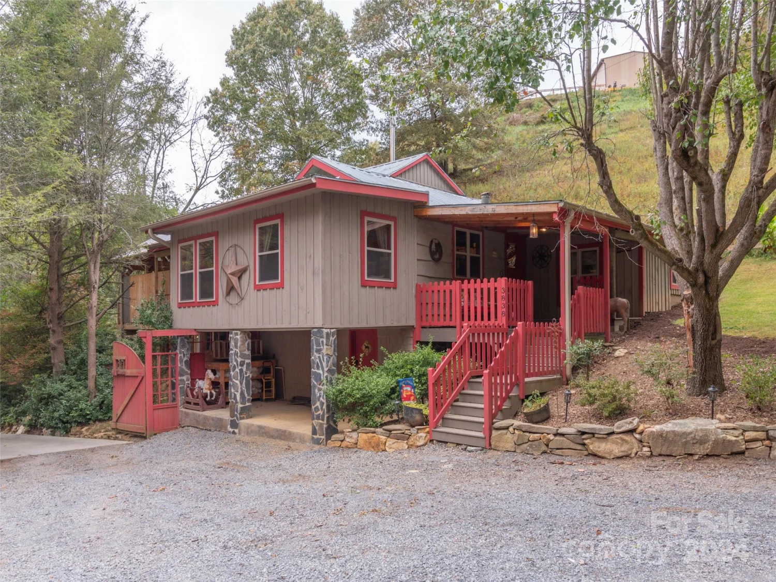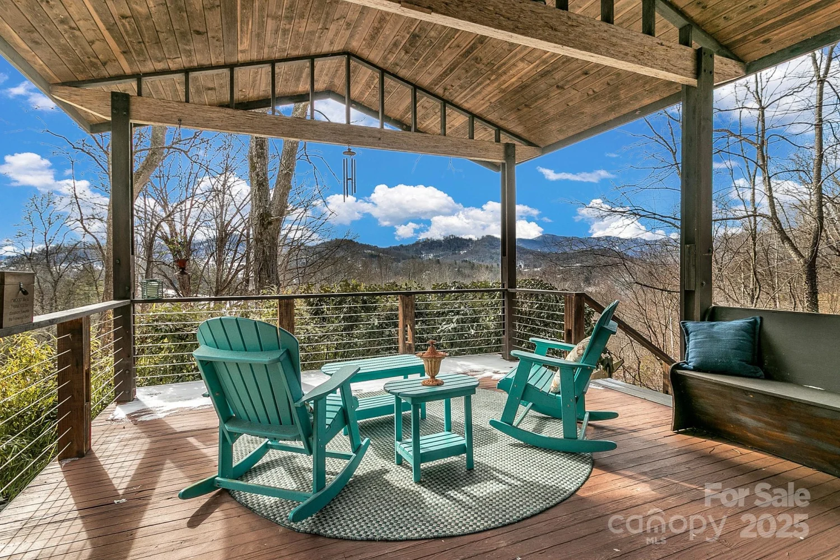1185 mule stomp roadClyde, NC 28721
1185 mule stomp roadClyde, NC 28721
Description
Nestled in the heart of the Blue Ridge Mountains, this home is a perfect blend of luxury & nature. Located near the Great Smoky Mountains National Park & just minutes from the Appalachian Trail & Max Patch Bald, this private mountain retreat has over 8 acres of tranquility w/ breathtaking year-round mountain views. The light filled interior has a desirable open floor plan plus an enclosed sunroom perfect for bird watching & wildlife viewing. The main level features a spacious primary suite w/ outdoor access, while the upper level includes 2 generously sized bedrooms. With countless upgrades, and multiple power sources/heating options—including electric, propane, wood stove, & solar panels—this home ensures comfort & peace of mind all while enjoying a private & relaxing lifestyle. Enjoy outdoor living w/ a whimsical treehouse, hiking trails, & ATV paths. The property includes a water catchment system, raised garden beds, & a detached shed ideal for storage or an ATV.
Property Details for 1185 Mule Stomp Road
- Subdivision ComplexNone
- Architectural StyleA-Frame
- ExteriorRainwater Catchment
- Num Of Garage Spaces2
- Parking FeaturesDriveway, Attached Garage
- Property AttachedNo
LISTING UPDATED:
- StatusActive
- MLS #CAR4210428
- Days on Site469
- MLS TypeResidential
- Year Built2006
- CountryHaywood
LISTING UPDATED:
- StatusActive
- MLS #CAR4210428
- Days on Site469
- MLS TypeResidential
- Year Built2006
- CountryHaywood
Building Information for 1185 Mule Stomp Road
- StoriesOne and One Half
- Year Built2006
- Lot Size0.0000 Acres
Payment Calculator
Term
Interest
Home Price
Down Payment
The Payment Calculator is for illustrative purposes only. Read More
Property Information for 1185 Mule Stomp Road
Summary
Location and General Information
- Directions: Continue on Highway 209 past Ferguson Store to Max Patch Road. Continue onto gravel portion of Max Patch Road to Mule Stomp Road. Continue up Mule Stomps to left at directional sign that leads you to the home. GPS does work but you should start it prior to loosing cell phone service.
- View: Long Range, Mountain(s), Year Round
- Coordinates: 35.741,-82.918
School Information
- Elementary School: Riverbend
- Middle School: Waynesville
- High School: Tuscola
Taxes and HOA Information
- Parcel Number: 8734-77-5533
- Tax Legal Description: 1185 MULE STOMP RD
Virtual Tour
Parking
- Open Parking: No
Interior and Exterior Features
Interior Features
- Cooling: Ceiling Fan(s), Electric, Heat Pump
- Heating: Electric, Heat Pump, Propane, Wood Stove, Other - See Remarks
- Appliances: Dishwasher, Dryer, Electric Oven, Electric Range, Electric Water Heater, Microwave, Refrigerator, Washer
- Fireplace Features: Gas Log, Gas Unvented, Living Room, Porch, Wood Burning Stove
- Flooring: Vinyl, Wood
- Interior Features: Attic Stairs Pulldown, Breakfast Bar, Open Floorplan, Split Bedroom, Walk-In Closet(s), Walk-In Pantry
- Levels/Stories: One and One Half
- Window Features: Insulated Window(s)
- Foundation: Crawl Space
- Total Half Baths: 1
- Bathrooms Total Integer: 3
Exterior Features
- Construction Materials: Vinyl
- Patio And Porch Features: Deck, Enclosed, Front Porch
- Pool Features: None
- Road Surface Type: Gravel
- Roof Type: Shingle
- Security Features: Carbon Monoxide Detector(s), Security System, Smoke Detector(s)
- Laundry Features: Main Level
- Pool Private: No
- Other Structures: Shed(s)
Property
Utilities
- Sewer: Septic Installed
- Utilities: Propane, Satellite Internet Available, Solar
- Water Source: Well
Property and Assessments
- Home Warranty: No
Green Features
Lot Information
- Above Grade Finished Area: 2133
- Lot Features: Hilly, Private, Sloped, Views, Wooded
Rental
Rent Information
- Land Lease: No
Public Records for 1185 Mule Stomp Road
Home Facts
- Beds3
- Baths2
- Above Grade Finished2,133 SqFt
- StoriesOne and One Half
- Lot Size0.0000 Acres
- StyleSingle Family Residence
- Year Built2006
- APN8734-77-5533
- CountyHaywood



