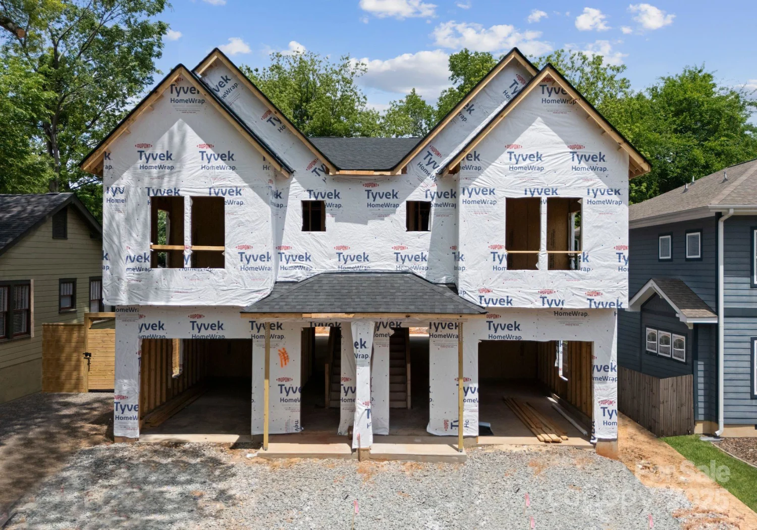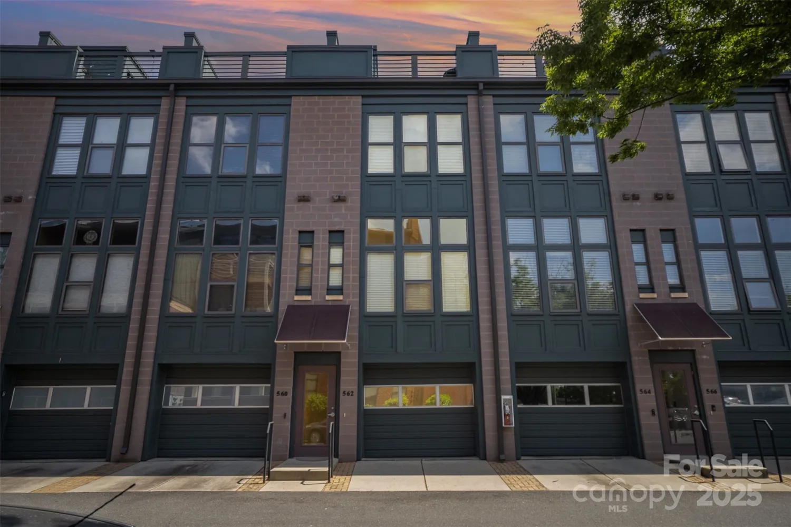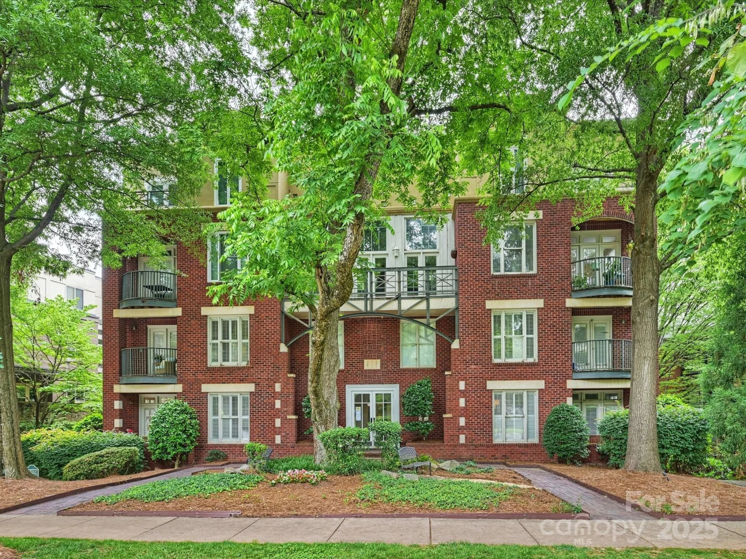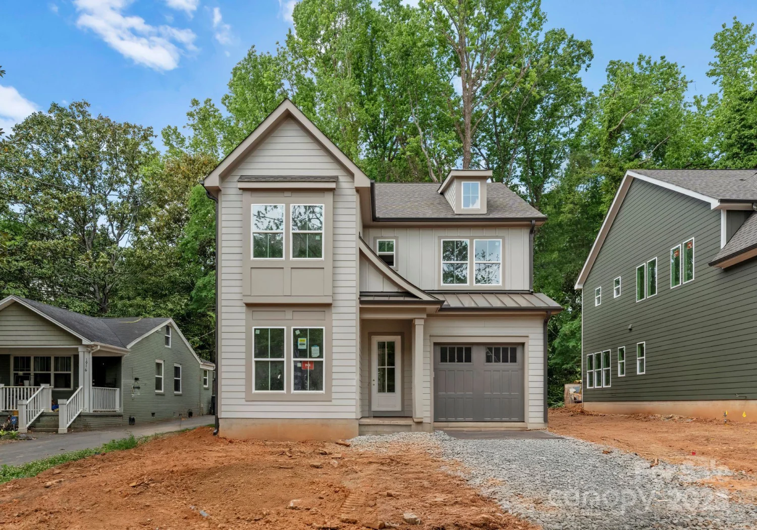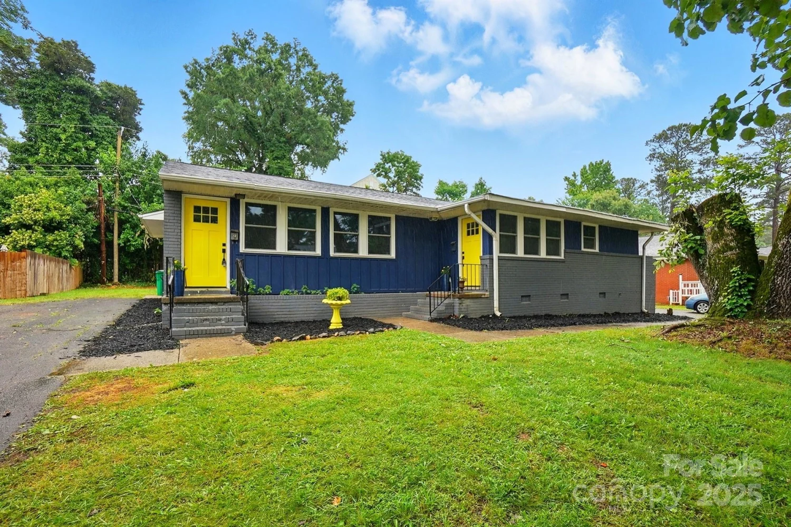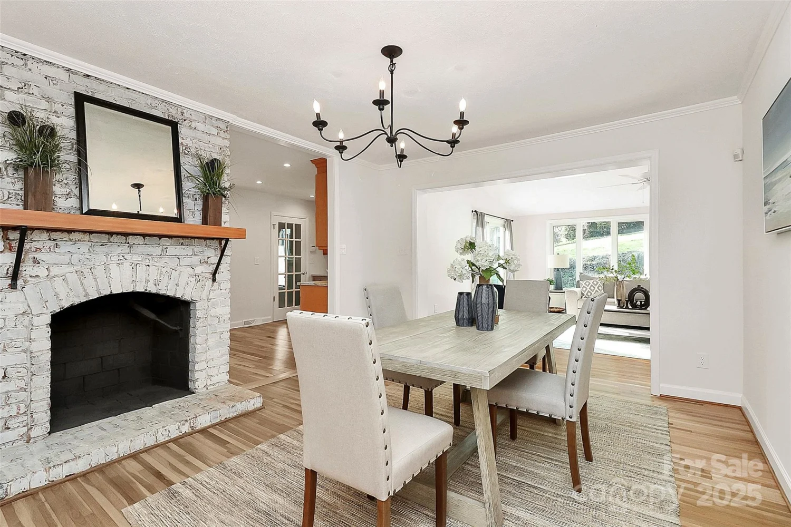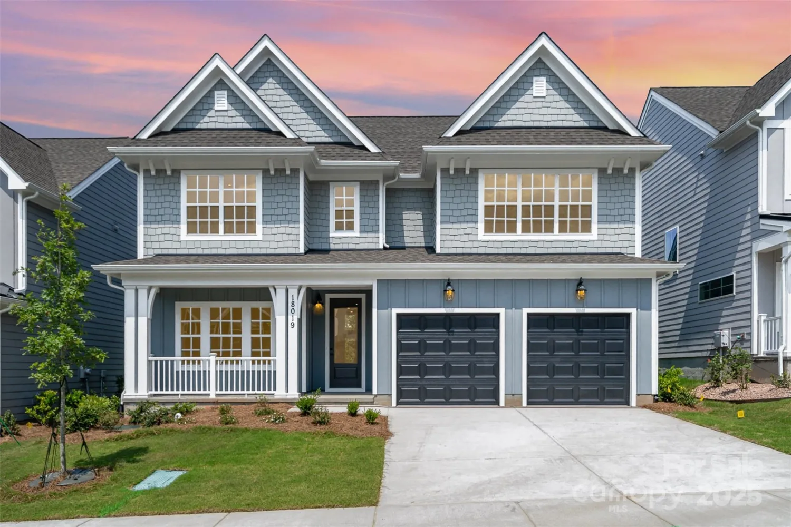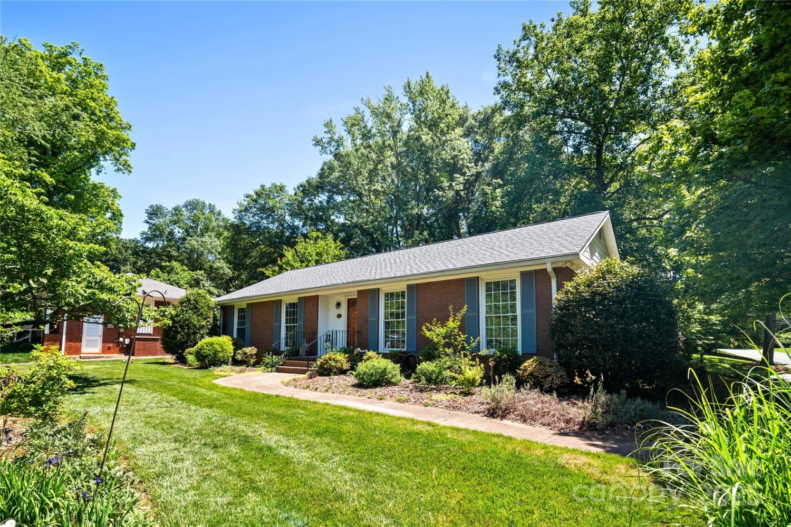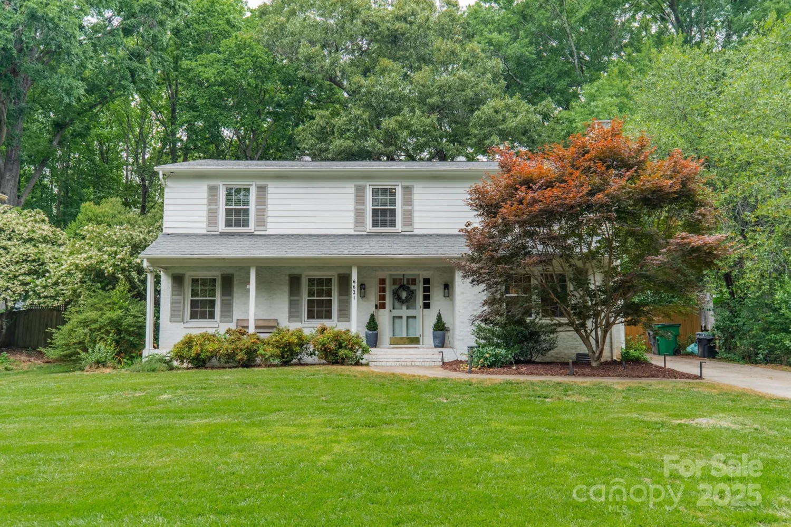420 queens road 6Charlotte, NC 28207
420 queens road 6Charlotte, NC 28207
Description
420 Queens, blends a modern-contemporary condominium design, by celebrated architect Anderson Pearson, w/ convenient, townhome like living. Entering Unit 6 you are greeted w/ an expansive 2-story living area, brick accent wall, & hardwood floors, warmed by an abundance of natural light shining in from the floor to ceiling windows. The entertainment focused 1st floor features wet-bar & beverage center, surround sound system, double-sided fireplace for seamless indoor/outdoor enjoyment on built in patio. A main-level BR w/ private balcony access & full bath. The 2nd story consists of an open dining area plus kitchen, including SS appliances, gas cooktop, & dark granite countertops. Head up to 3rd floor to find the spacious, primary suite - his & hers closets, dual vanity, an additional guest BR & same floor laundry. 2 Parking Spaces & 2 Storage Units included. Centrally located within walking distance to Elizabeth, Providence Rd, Midtown, and several Parks this unit is truly a must see!
Property Details for 420 Queens Road 6
- Subdivision Complex420 Queens
- Architectural StyleContemporary, Modern
- ExteriorStorage, Other - See Remarks
- Num Of Garage Spaces2
- Parking FeaturesAssigned, On Street, Parking Garage
- Property AttachedNo
LISTING UPDATED:
- StatusActive
- MLS #CAR4210784
- Days on Site146
- HOA Fees$450 / month
- MLS TypeResidential
- Year Built2007
- CountryMecklenburg
LISTING UPDATED:
- StatusActive
- MLS #CAR4210784
- Days on Site146
- HOA Fees$450 / month
- MLS TypeResidential
- Year Built2007
- CountryMecklenburg
Building Information for 420 Queens Road 6
- StoriesTwo and a Half
- Year Built2007
- Lot Size0.0000 Acres
Payment Calculator
Term
Interest
Home Price
Down Payment
The Payment Calculator is for illustrative purposes only. Read More
Property Information for 420 Queens Road 6
Summary
Location and General Information
- Directions: GPS
- Coordinates: 35.2080096,-80.82802259
School Information
- Elementary School: Unspecified
- Middle School: Unspecified
- High School: Unspecified
Taxes and HOA Information
- Parcel Number: 125-236-06
- Tax Legal Description: UNIT 6 U/F 851-1
Virtual Tour
Parking
- Open Parking: No
Interior and Exterior Features
Interior Features
- Cooling: Central Air
- Heating: Heat Pump
- Appliances: Bar Fridge, Dishwasher, Disposal, Gas Range, Microwave
- Fireplace Features: Gas, Great Room, Outside
- Flooring: Carpet, Tile, Wood
- Interior Features: Open Floorplan, Wet Bar
- Levels/Stories: Two and a Half
- Foundation: None
- Bathrooms Total Integer: 3
Exterior Features
- Construction Materials: Brick Full
- Patio And Porch Features: Balcony, Covered, Patio
- Pool Features: None
- Road Surface Type: Concrete, Paved
- Laundry Features: In Hall, Laundry Closet, Third Level
- Pool Private: No
Property
Utilities
- Sewer: Public Sewer
- Water Source: City
Property and Assessments
- Home Warranty: No
Green Features
Lot Information
- Above Grade Finished Area: 1674
Multi Family
- # Of Units In Community: 6
Rental
Rent Information
- Land Lease: No
Public Records for 420 Queens Road 6
Home Facts
- Beds3
- Baths3
- Above Grade Finished1,674 SqFt
- StoriesTwo and a Half
- Lot Size0.0000 Acres
- StyleCondominium
- Year Built2007
- APN125-236-06
- CountyMecklenburg


