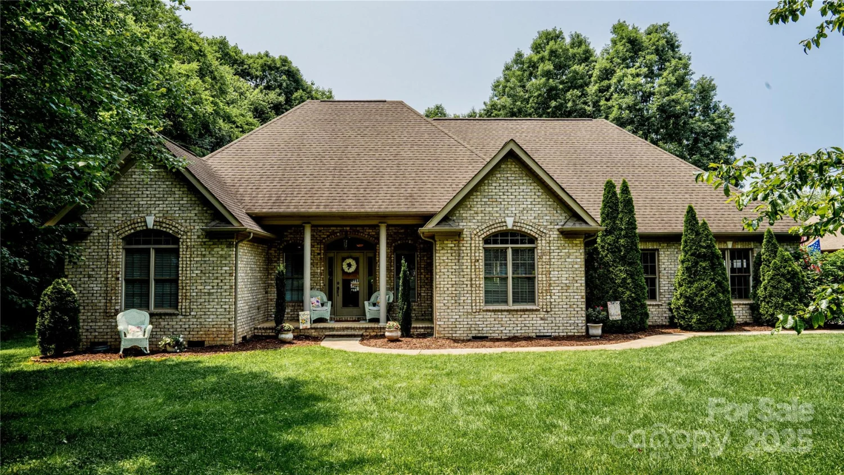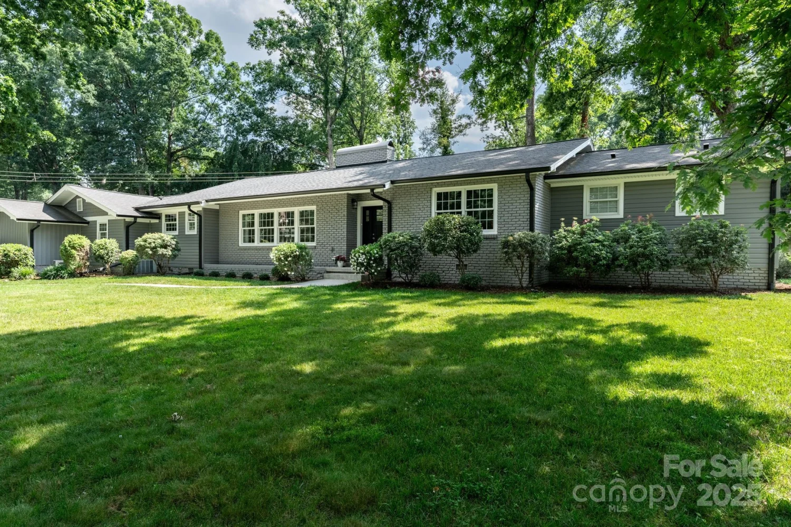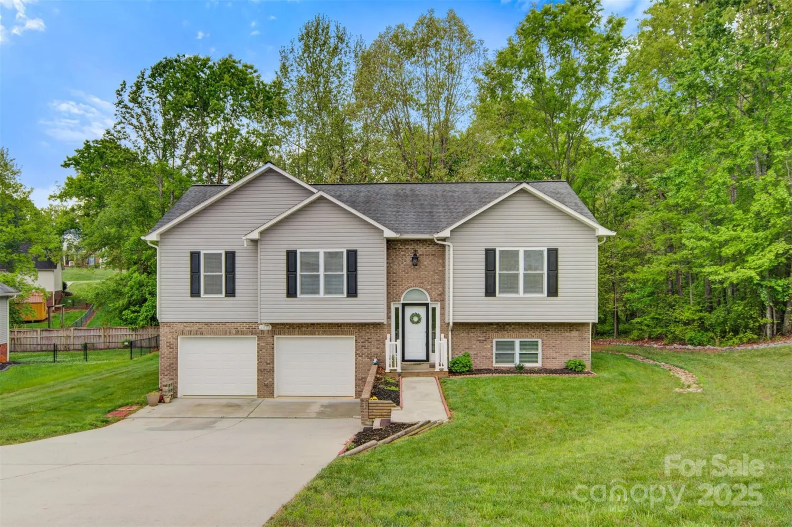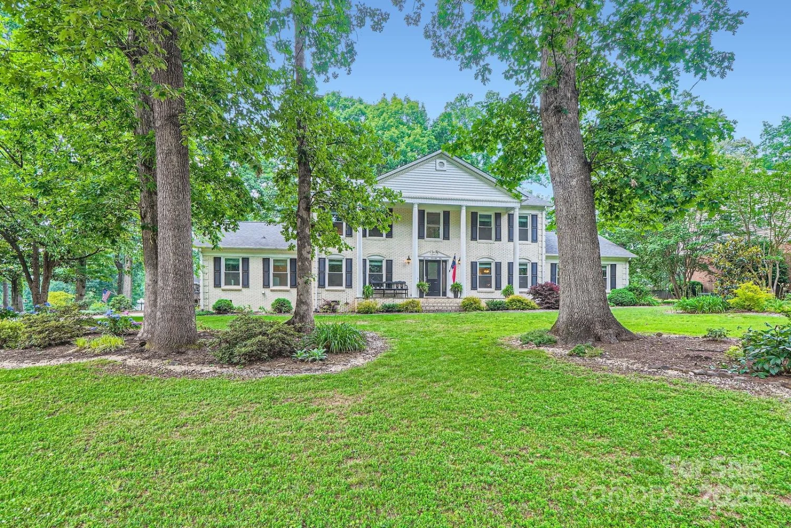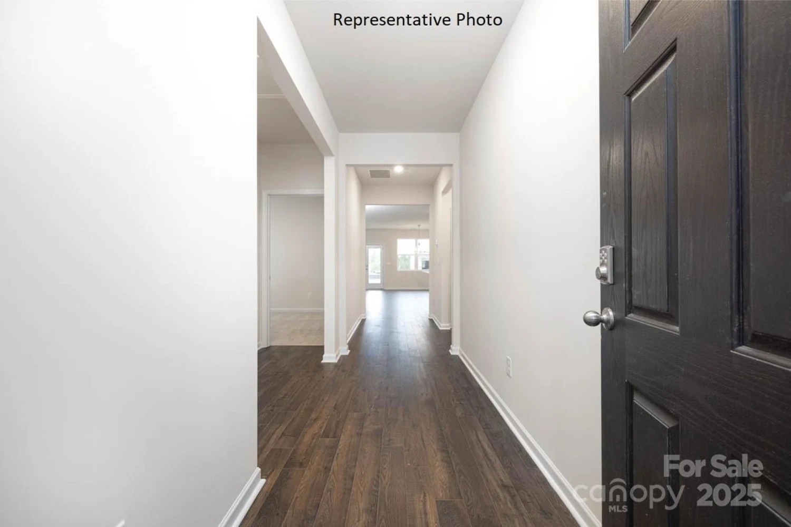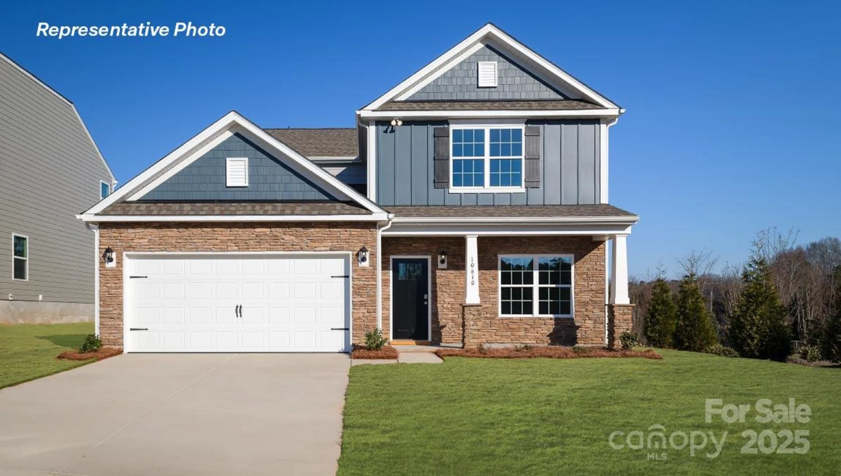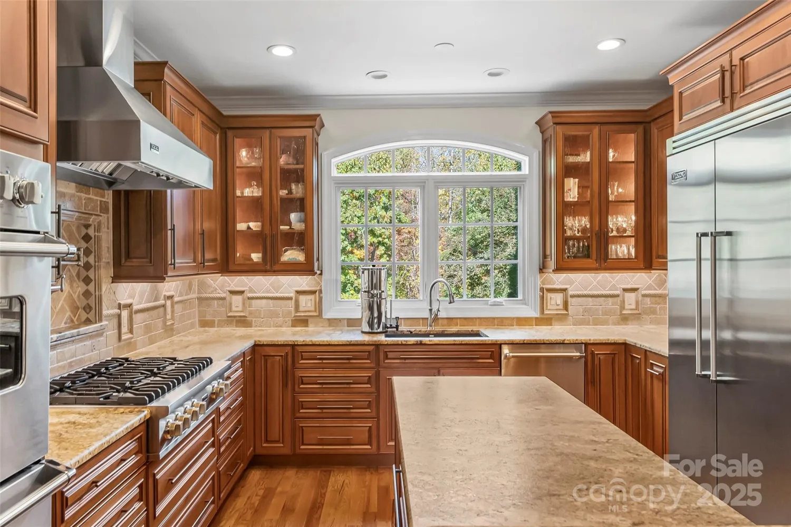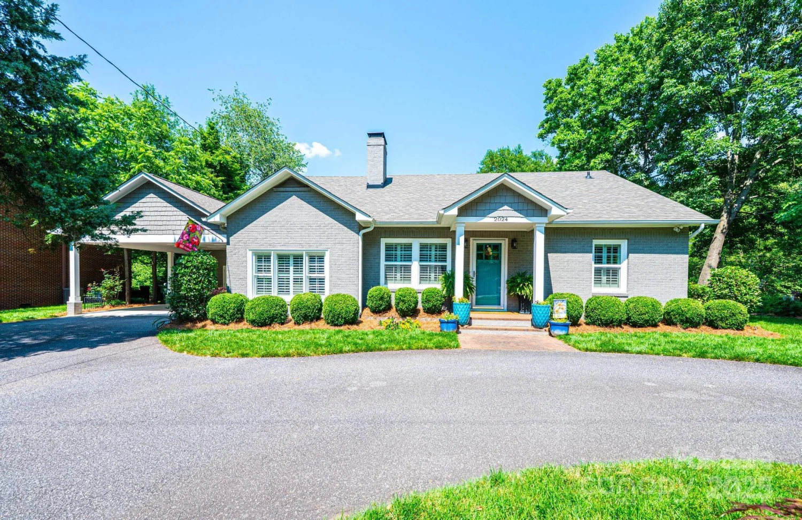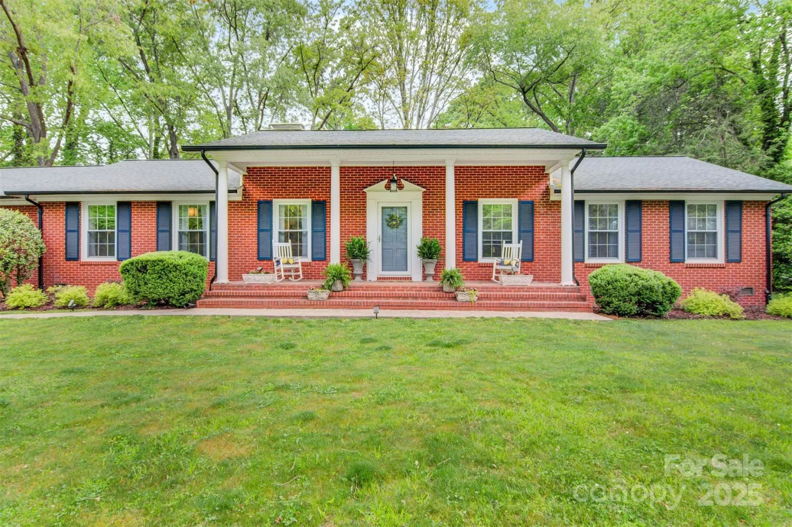1033 12th avenue drive nwHickory, NC 28601
1033 12th avenue drive nwHickory, NC 28601
Description
This new construction home is located in the Northwest Hickory Waterstone subdivision. The open floor plan features a large kitchen with gray cabinets, an island, beautiful quartz countertops, and a tile kitchen backsplash. The large master bedroom has a walk-in closet, dual vanities, separate toilet, and tile shower. The house has a pantry and an extra linen closet for storage. The house features 3 bedrooms on the second floor which have large, walk-in closets with a shared double-sink vanity bathroom. All bathrooms have durable tile flooring. The rest of the house features luxury vinyl flooring. The large laundry is situated on the first floor. The living room features a modern, electric fireplace. Great schools systems in the surrounding area. Enjoy this beautiful house with a neighborhood pond.
Property Details for 1033 12th Avenue Drive NW
- Subdivision ComplexWaterstone
- Architectural StyleTransitional
- Num Of Garage Spaces2
- Parking FeaturesAttached Garage, Garage Faces Front
- Property AttachedNo
LISTING UPDATED:
- StatusActive
- MLS #CAR4211432
- Days on Site147
- HOA Fees$400 / year
- MLS TypeResidential
- Year Built2025
- CountryCatawba
LISTING UPDATED:
- StatusActive
- MLS #CAR4211432
- Days on Site147
- HOA Fees$400 / year
- MLS TypeResidential
- Year Built2025
- CountryCatawba
Building Information for 1033 12th Avenue Drive NW
- StoriesOne and One Half
- Year Built2025
- Lot Size0.0000 Acres
Payment Calculator
Term
Interest
Home Price
Down Payment
The Payment Calculator is for illustrative purposes only. Read More
Property Information for 1033 12th Avenue Drive NW
Summary
Location and General Information
- Community Features: Pond, Sidewalks, Street Lights
- View: Water
- Coordinates: 35.749238,-81.356836
School Information
- Elementary School: Viewmont
- Middle School: Grandview
- High School: Hickory
Taxes and HOA Information
- Parcel Number: 3703090579420000
- Tax Legal Description: LOT 9 PL 66-4
Virtual Tour
Parking
- Open Parking: No
Interior and Exterior Features
Interior Features
- Cooling: Central Air
- Heating: Electric, Forced Air
- Appliances: Dishwasher, Disposal, Electric Range, Electric Water Heater, ENERGY STAR Qualified Refrigerator, Exhaust Fan, Microwave
- Fireplace Features: Electric
- Flooring: Tile, Vinyl
- Interior Features: Kitchen Island, Open Floorplan, Walk-In Closet(s)
- Levels/Stories: One and One Half
- Foundation: Crawl Space
- Total Half Baths: 1
- Bathrooms Total Integer: 3
Exterior Features
- Construction Materials: Brick Full
- Patio And Porch Features: Deck
- Pool Features: None
- Road Surface Type: Concrete, Paved
- Roof Type: Shingle
- Security Features: Carbon Monoxide Detector(s), Smoke Detector(s)
- Laundry Features: Laundry Room, Washer Hookup
- Pool Private: No
Property
Utilities
- Sewer: Public Sewer
- Water Source: City
Property and Assessments
- Home Warranty: No
Green Features
Lot Information
- Above Grade Finished Area: 2429
Rental
Rent Information
- Land Lease: No
Public Records for 1033 12th Avenue Drive NW
Home Facts
- Beds4
- Baths2
- Above Grade Finished2,429 SqFt
- StoriesOne and One Half
- Lot Size0.0000 Acres
- StyleSingle Family Residence
- Year Built2025
- APN3703090579420000
- CountyCatawba


