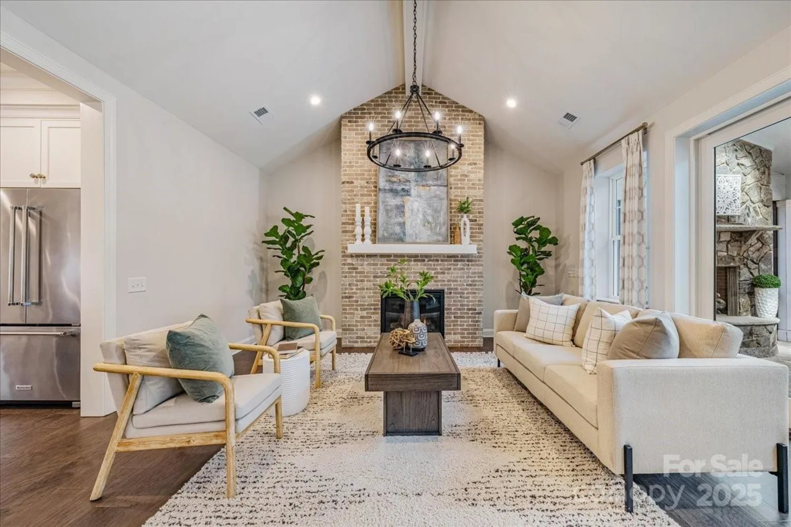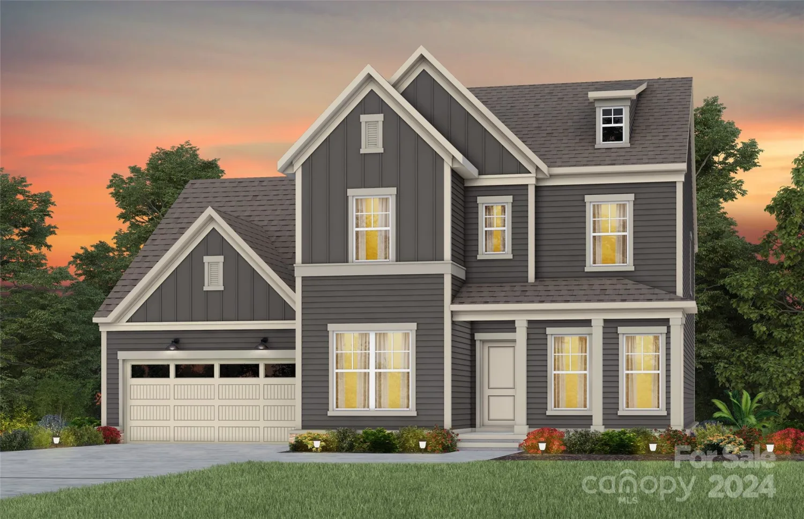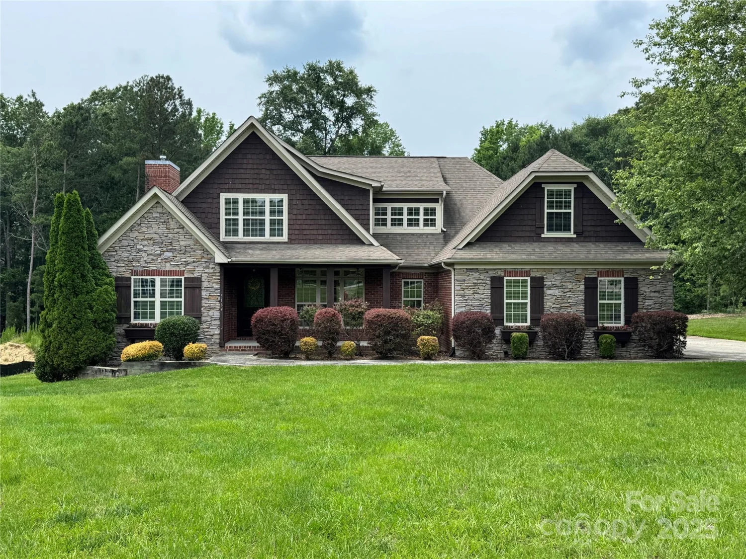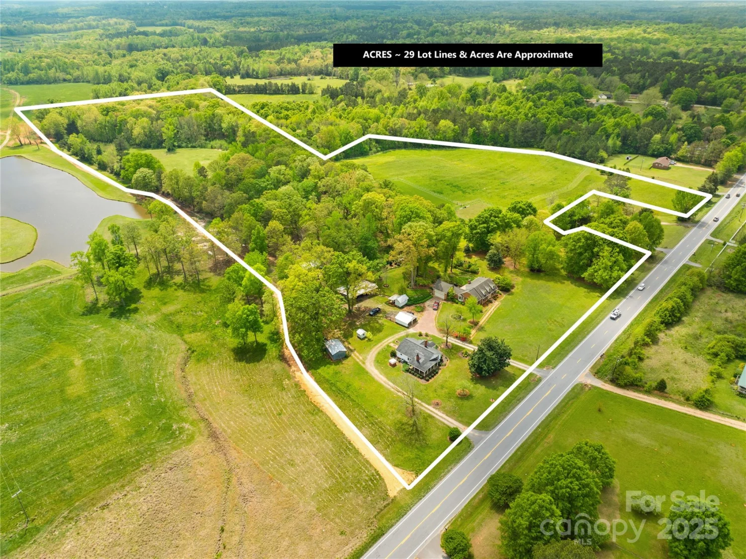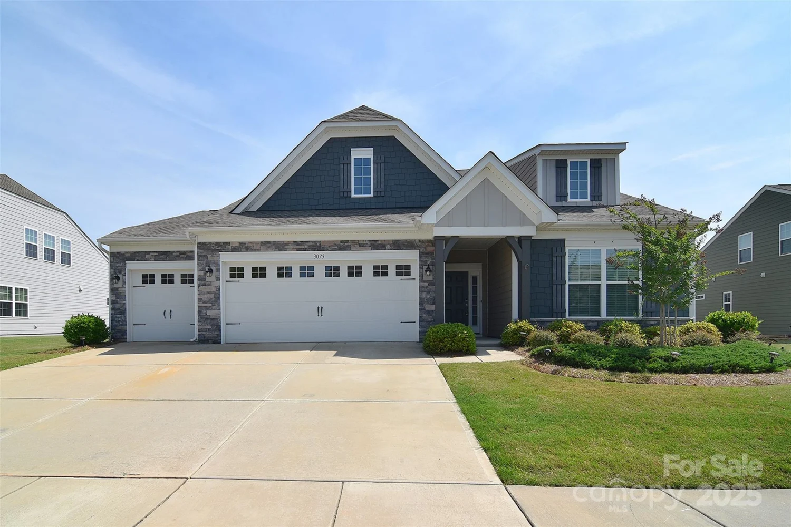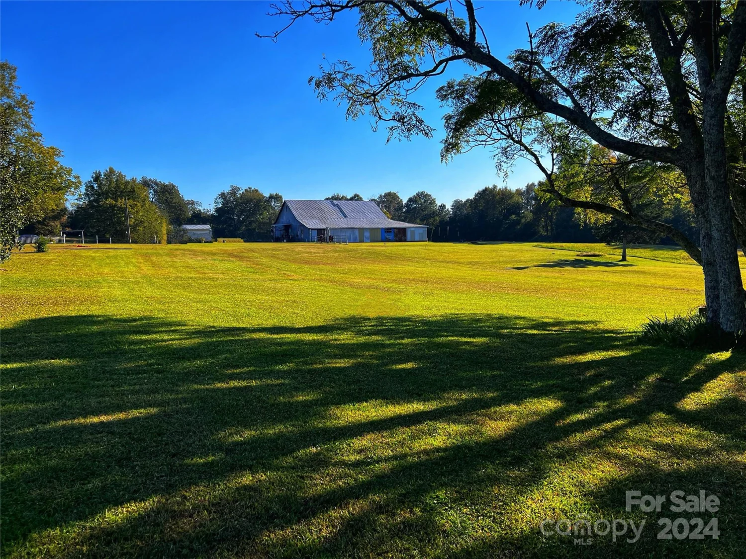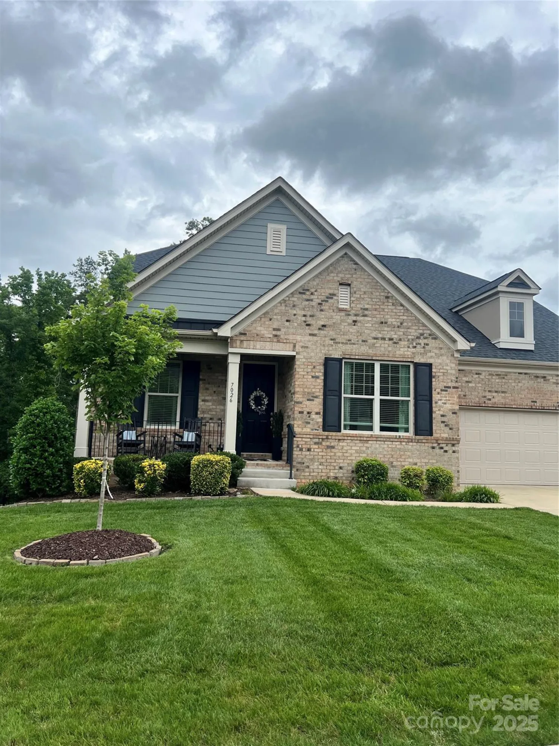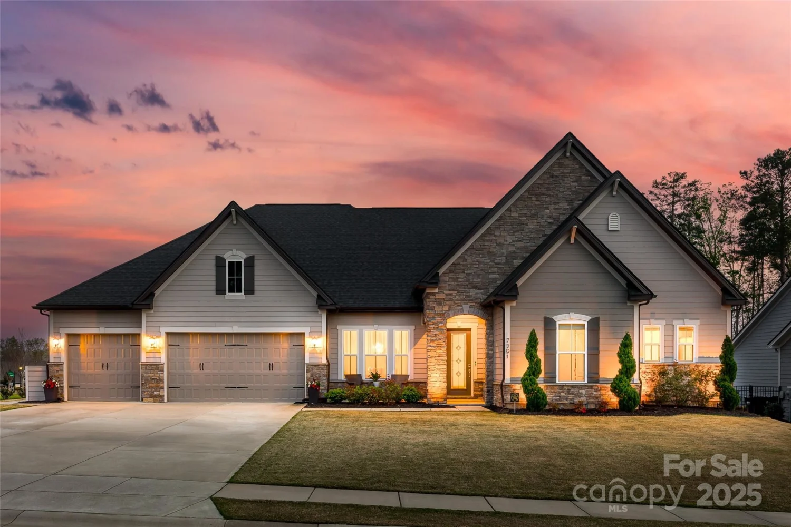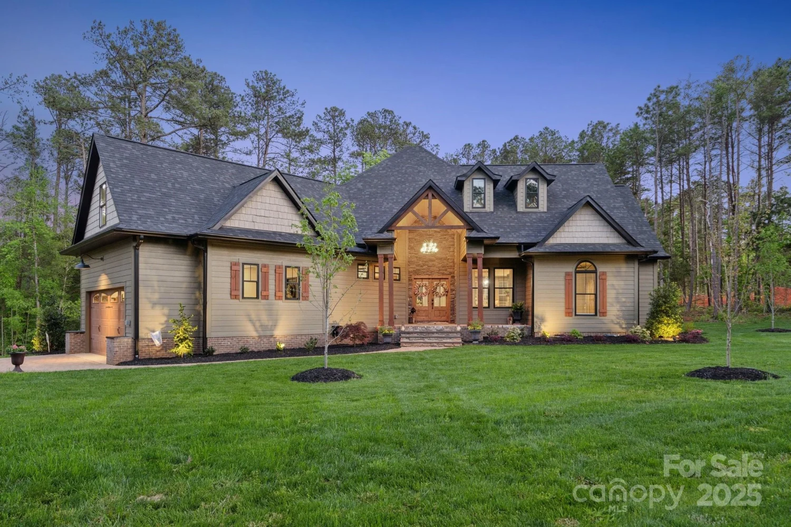7150 irongate driveLancaster, SC 29720
7150 irongate driveLancaster, SC 29720
Description
Prepare to be overwhelmed with the attention to detail and upgrades on this beautiful Jones Home. Kitchen Aid appliances in a kitchen that has left nothing to your imagination. Butlers Pantry, built-ins, extra cabinetry, tile, quartz and so much more. The office on the main could be converted to a bedroom with ease making 3 bedrooms down and 3 bedrooms up. All baths boast double bowled sinks. Screened Porch, Oversized Paver Patio with gas fire pit, Outdoor Kitchen Collection that conveys, and private fenced yard. Gas Fireplace in Great Room with built ins and an additional dry bar nook. Don't miss the coffee bar location in the primary bedroom along with oversized shower, large closet and spacious bedroom. Guest Ensuite up with balcony to overlook the community pool just a short walk away. Bonus room with a loft and plank wood flooring. EV Charging station in garage as well. Plantation Shutters throughout and separate 3 car garage(1 bay & 2 bay) You do not want to miss this home!
Property Details for 7150 Irongate Drive
- Subdivision ComplexBent Creek
- Architectural StyleTraditional
- ExteriorFire Pit, In-Ground Irrigation, Outdoor Kitchen
- Num Of Garage Spaces3
- Parking FeaturesDriveway, Attached Garage
- Property AttachedNo
LISTING UPDATED:
- StatusActive
- MLS #CAR4211557
- Days on Site62
- HOA Fees$1,250 / year
- MLS TypeResidential
- Year Built2021
- CountryLancaster
LISTING UPDATED:
- StatusActive
- MLS #CAR4211557
- Days on Site62
- HOA Fees$1,250 / year
- MLS TypeResidential
- Year Built2021
- CountryLancaster
Building Information for 7150 Irongate Drive
- StoriesTwo
- Year Built2021
- Lot Size0.0000 Acres
Payment Calculator
Term
Interest
Home Price
Down Payment
The Payment Calculator is for illustrative purposes only. Read More
Property Information for 7150 Irongate Drive
Summary
Location and General Information
- Community Features: Clubhouse, Outdoor Pool, Picnic Area, Playground, Sidewalks, Street Lights, Other
- Directions: Highway 521 to Jim Wilson Road go East to Henry Harris Rd turn Right. To Twelve Mile Creek Rd turn Left. Through the roundabout first exit Irongate, Home is on the right.
- Coordinates: 34.93203131,-80.80427487
School Information
- Elementary School: Van Wyck
- Middle School: Indian Land
- High School: Indian Land
Taxes and HOA Information
- Parcel Number: 0014O-0A-144.00
- Tax Legal Description: BENT CREEK PHASE 2
Virtual Tour
Parking
- Open Parking: No
Interior and Exterior Features
Interior Features
- Cooling: Ceiling Fan(s), Central Air, Dual, Electric
- Heating: Central, Forced Air, Natural Gas
- Appliances: Bar Fridge, Convection Microwave, Convection Oven, Dishwasher, Disposal, Double Oven, Dryer, Exhaust Hood, Gas Cooktop, Gas Water Heater, Ice Maker, Microwave, Oven, Plumbed For Ice Maker, Refrigerator, Refrigerator with Ice Maker, Self Cleaning Oven, Tankless Water Heater, Wall Oven, Wine Refrigerator
- Fireplace Features: Fire Pit, Gas, Gas Log, Gas Unvented, Great Room
- Flooring: Tile, Wood
- Interior Features: Attic Stairs Pulldown, Breakfast Bar, Built-in Features, Cable Prewire, Drop Zone, Entrance Foyer, Kitchen Island, Open Floorplan, Pantry, Split Bedroom, Storage, Walk-In Closet(s), Walk-In Pantry, Wet Bar
- Levels/Stories: Two
- Foundation: Crawl Space
- Bathrooms Total Integer: 4
Exterior Features
- Construction Materials: Hardboard Siding
- Fencing: Back Yard, Fenced
- Patio And Porch Features: Balcony, Covered, Enclosed, Front Porch, Patio, Rear Porch, Screened
- Pool Features: None
- Road Surface Type: Concrete, Paved
- Roof Type: Shingle
- Security Features: Carbon Monoxide Detector(s), Security System, Smoke Detector(s)
- Laundry Features: Electric Dryer Hookup, Laundry Room, Sink
- Pool Private: No
Property
Utilities
- Sewer: County Sewer
- Utilities: Cable Available, Electricity Connected, Natural Gas, Underground Power Lines, Underground Utilities
- Water Source: County Water
Property and Assessments
- Home Warranty: No
Green Features
Lot Information
- Above Grade Finished Area: 3918
Rental
Rent Information
- Land Lease: No
Public Records for 7150 Irongate Drive
Home Facts
- Beds5
- Baths4
- Above Grade Finished3,918 SqFt
- StoriesTwo
- Lot Size0.0000 Acres
- StyleSingle Family Residence
- Year Built2021
- APN0014O-0A-144.00
- CountyLancaster


