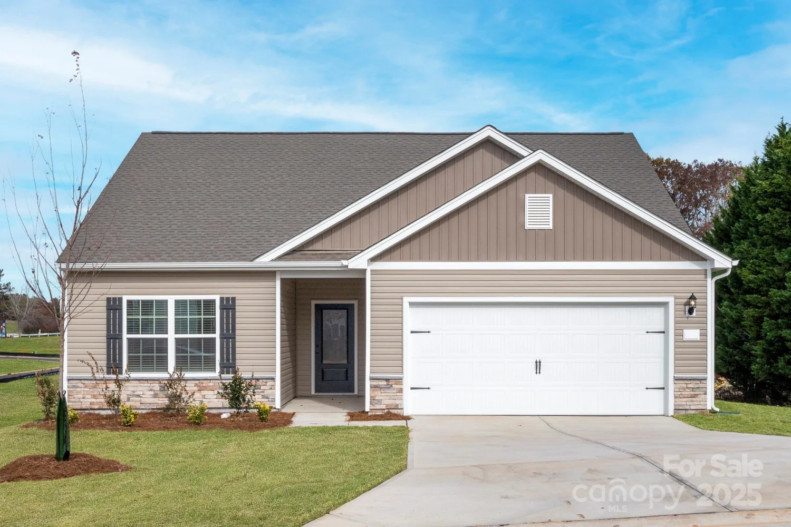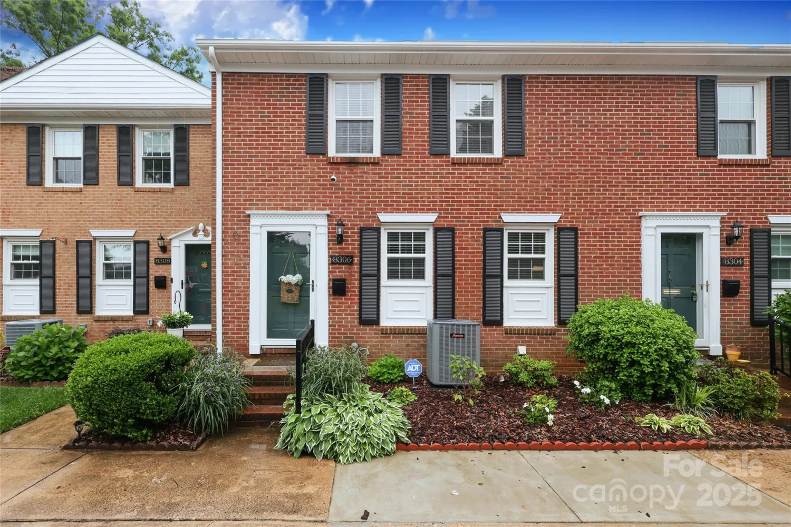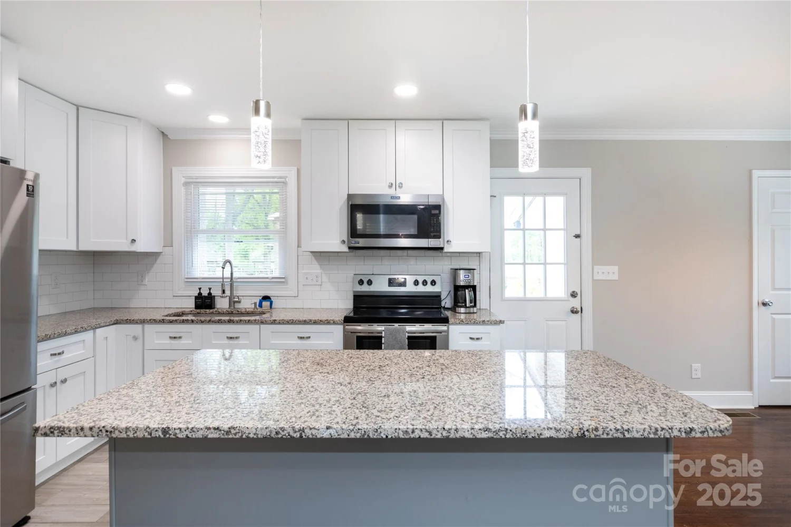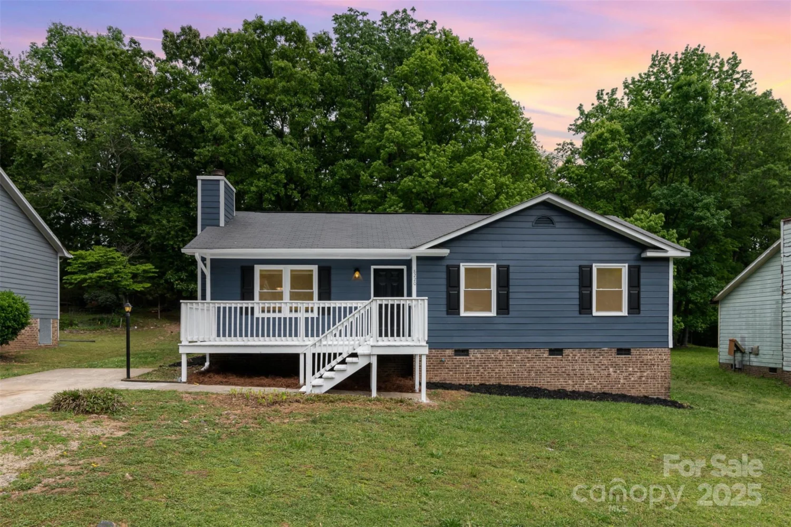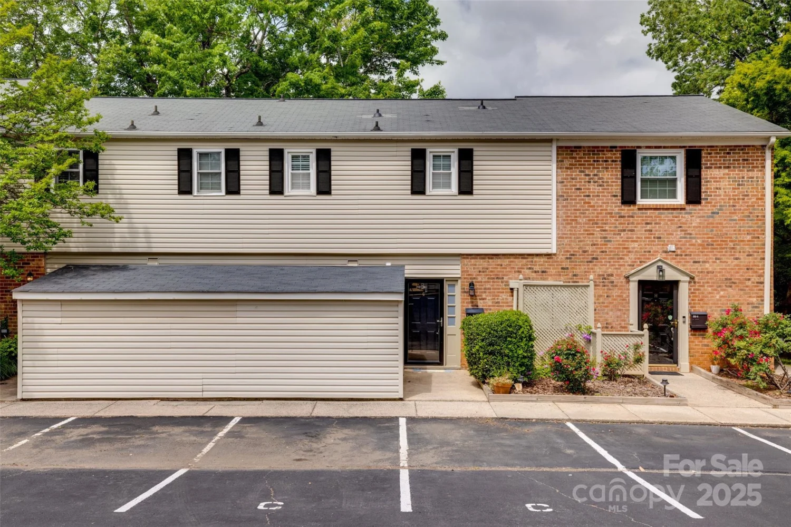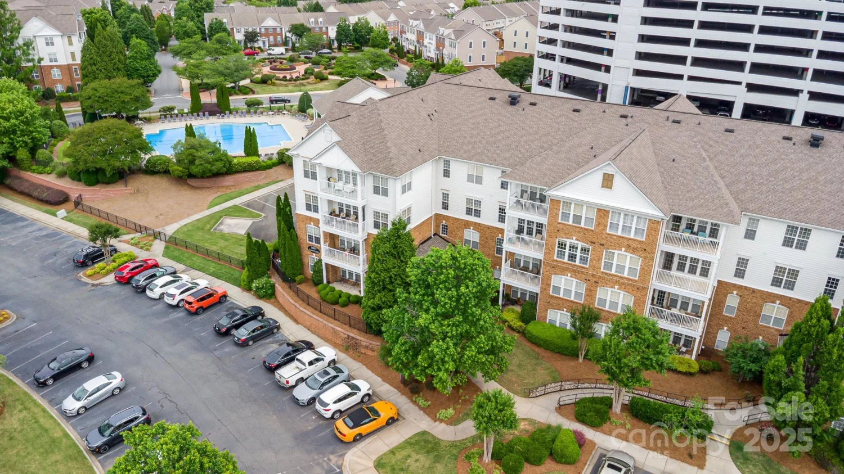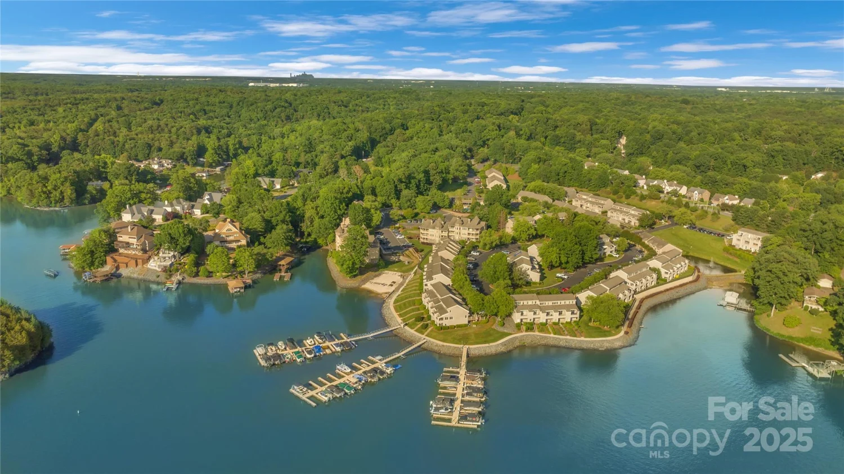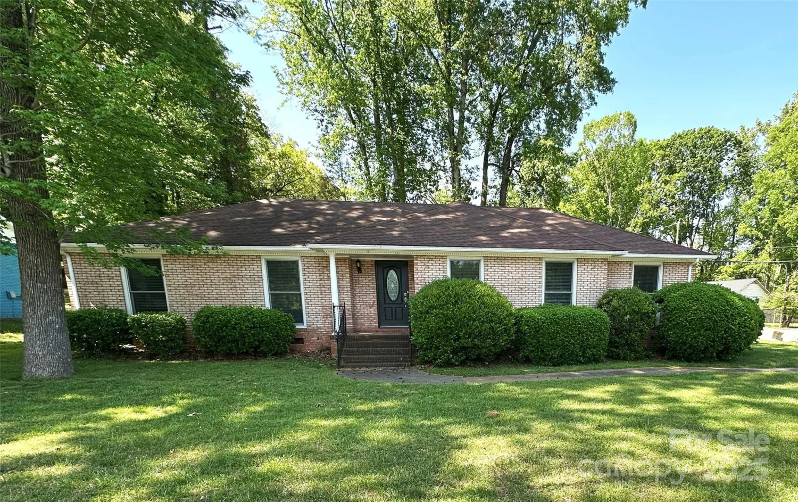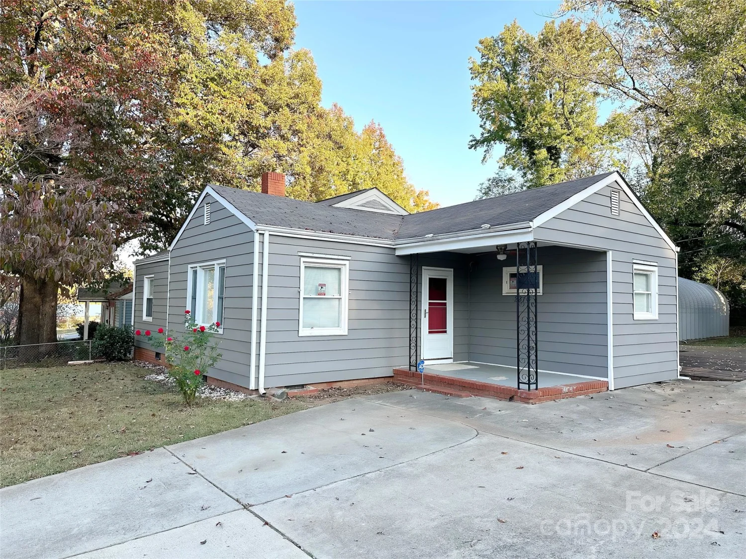2128 primm farms drive dCharlotte, NC 28216
2128 primm farms drive dCharlotte, NC 28216
Description
This townhome offers a surprising amount of living space and an abundance of natural light, making it feel more like a single-family home. The main level features a spacious kitchen with granite countertops, a large island and a deck, perfect for cooking and entertaining, which opens up to a bright and airy living room. Upstairs, you'll find three bedrooms with plenty of closet space, a full hall bath, and a luxurious Owner’s Suite complete with a tray ceiling, retreat-style bathroom with framed shower door and an expansive walk-in closet. The separate Owner’s Bath includes a dual vanity for added convenience. Plus, the this home offers included upgrades like a recreation and rec rooms on the lower floor, providing even more flexibility to suit your needs. To be built. Primary Home OR investment opportunity
Property Details for 2128 Primm Farms Drive D
- Subdivision ComplexSunset Creek
- Architectural StyleTraditional
- ExteriorLawn Maintenance
- Num Of Garage Spaces1
- Parking FeaturesDriveway, Attached Garage, Garage Door Opener, Garage Faces Rear
- Property AttachedNo
LISTING UPDATED:
- StatusClosed
- MLS #CAR4212124
- Days on Site12
- HOA Fees$197 / month
- MLS TypeResidential
- Year Built2025
- CountryMecklenburg
LISTING UPDATED:
- StatusClosed
- MLS #CAR4212124
- Days on Site12
- HOA Fees$197 / month
- MLS TypeResidential
- Year Built2025
- CountryMecklenburg
Building Information for 2128 Primm Farms Drive D
- StoriesThree
- Year Built2025
- Lot Size0.0000 Acres
Payment Calculator
Term
Interest
Home Price
Down Payment
The Payment Calculator is for illustrative purposes only. Read More
Property Information for 2128 Primm Farms Drive D
Summary
Location and General Information
- Community Features: Sidewalks, Street Lights
- Directions: GPS address: 1600 Sunset Road, Charlotte, NC
- Coordinates: 35.3199,-80.8941
School Information
- Elementary School: Unspecified
- Middle School: Unspecified
- High School: Unspecified
Taxes and HOA Information
- Parcel Number: 03704612
- Tax Legal Description: L25 M74-640
Virtual Tour
Parking
- Open Parking: No
Interior and Exterior Features
Interior Features
- Cooling: Central Air, Heat Pump, Zoned
- Heating: Electric
- Appliances: Dishwasher, Disposal, Electric Oven, Electric Range, Electric Water Heater, Exhaust Fan, Microwave, Plumbed For Ice Maker, Refrigerator with Ice Maker, Washer/Dryer
- Flooring: Carpet, Tile, Vinyl
- Interior Features: Attic Stairs Pulldown, Cable Prewire, Entrance Foyer, Kitchen Island, Open Floorplan, Pantry, Walk-In Closet(s)
- Levels/Stories: Three
- Window Features: Insulated Window(s), Window Treatments
- Foundation: Slab
- Total Half Baths: 1
- Bathrooms Total Integer: 3
Exterior Features
- Construction Materials: Brick Partial, Vinyl, Other - See Remarks
- Patio And Porch Features: Deck, Front Porch
- Pool Features: None
- Road Surface Type: Concrete, Paved
- Roof Type: Shingle
- Security Features: Carbon Monoxide Detector(s), Smoke Detector(s)
- Laundry Features: Electric Dryer Hookup, Inside, Laundry Closet, Upper Level, Washer Hookup
- Pool Private: No
Property
Utilities
- Sewer: Public Sewer
- Utilities: Cable Available, Underground Power Lines, Underground Utilities
- Water Source: City
Property and Assessments
- Home Warranty: No
Green Features
Lot Information
- Above Grade Finished Area: 1689
Multi Family
- # Of Units In Community: D
Rental
Rent Information
- Land Lease: No
Public Records for 2128 Primm Farms Drive D
Home Facts
- Beds3
- Baths2
- Above Grade Finished1,689 SqFt
- StoriesThree
- Lot Size0.0000 Acres
- StyleTownhouse
- Year Built2025
- APN03704612
- CountyMecklenburg


