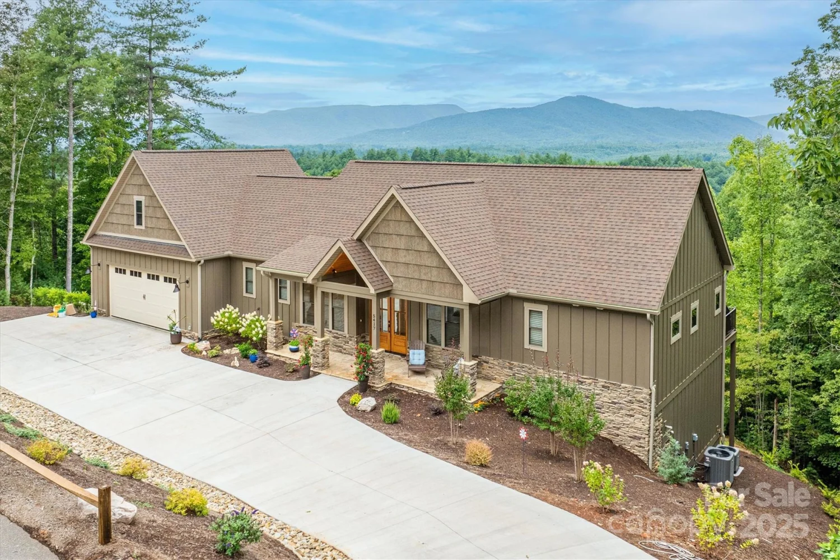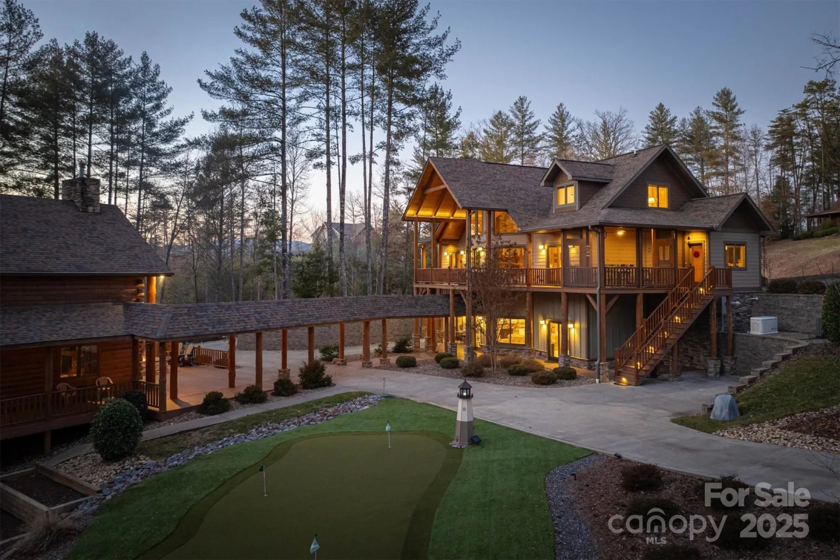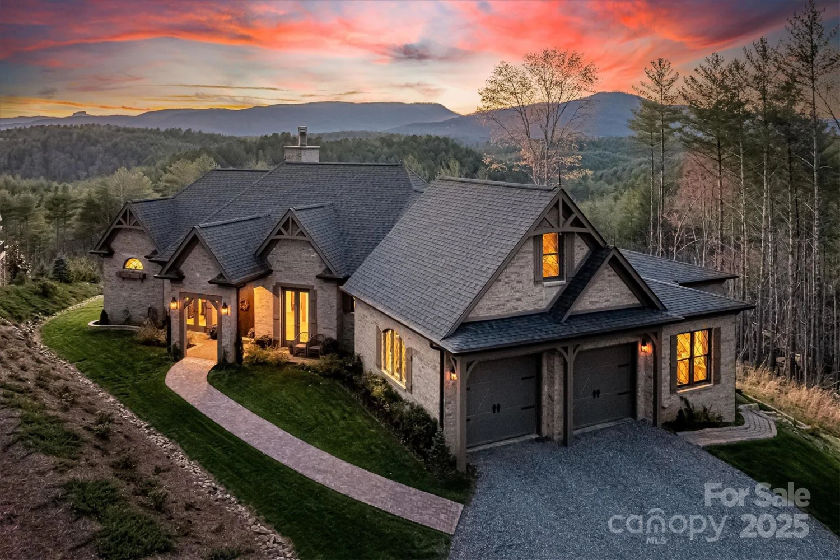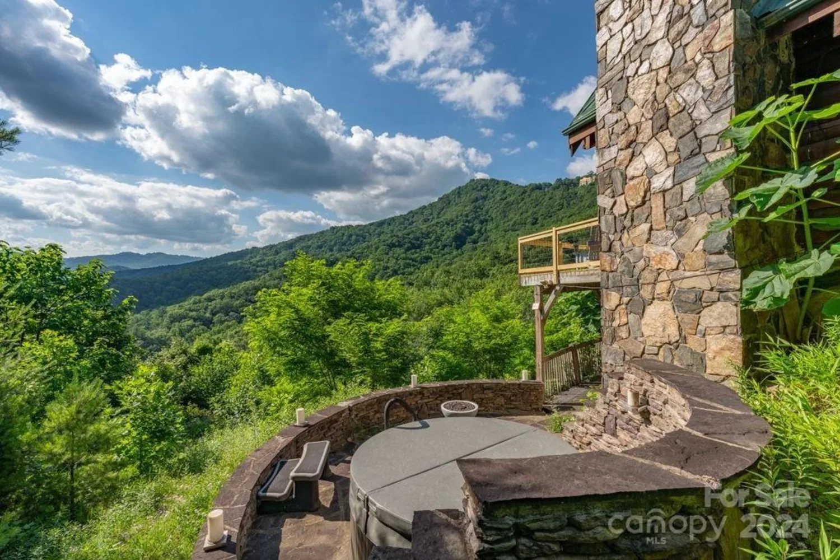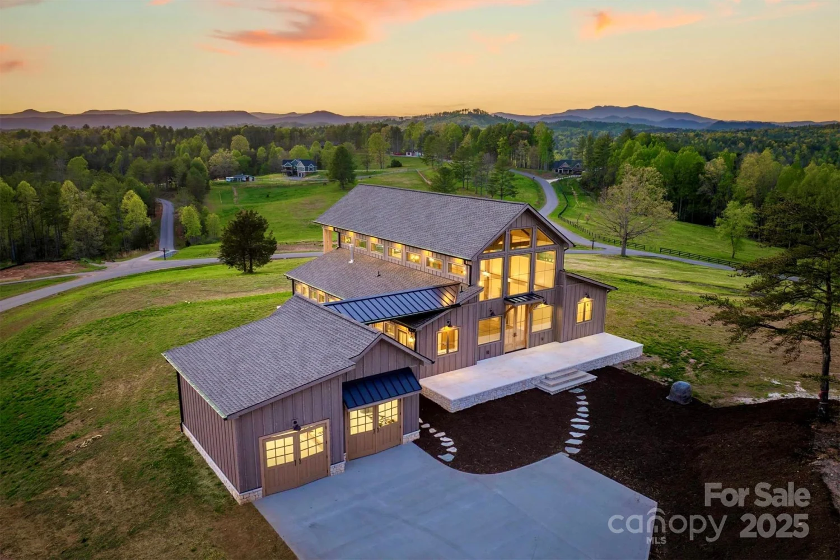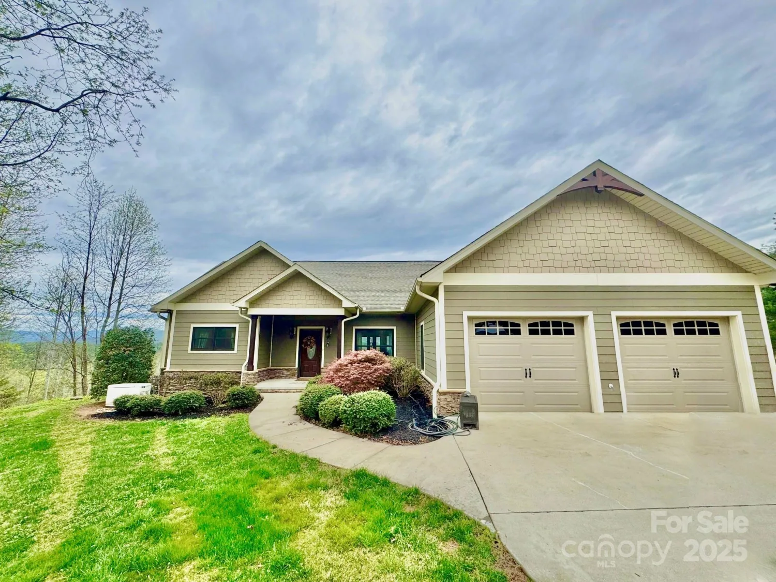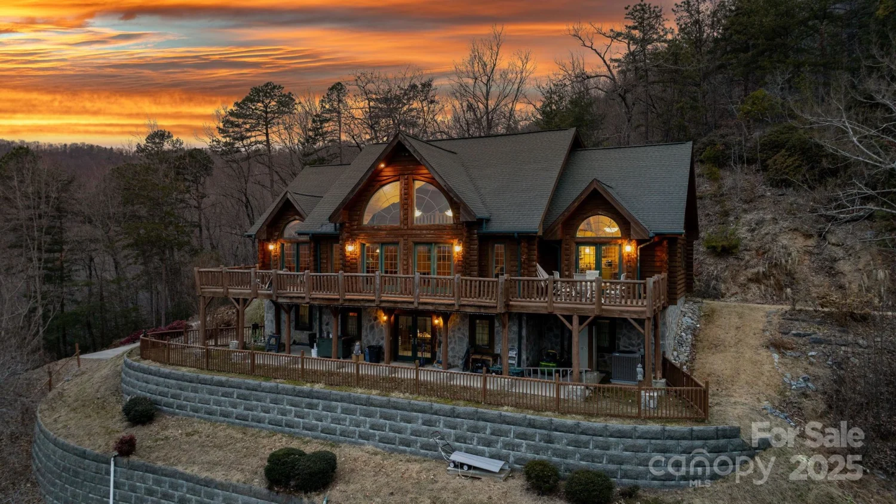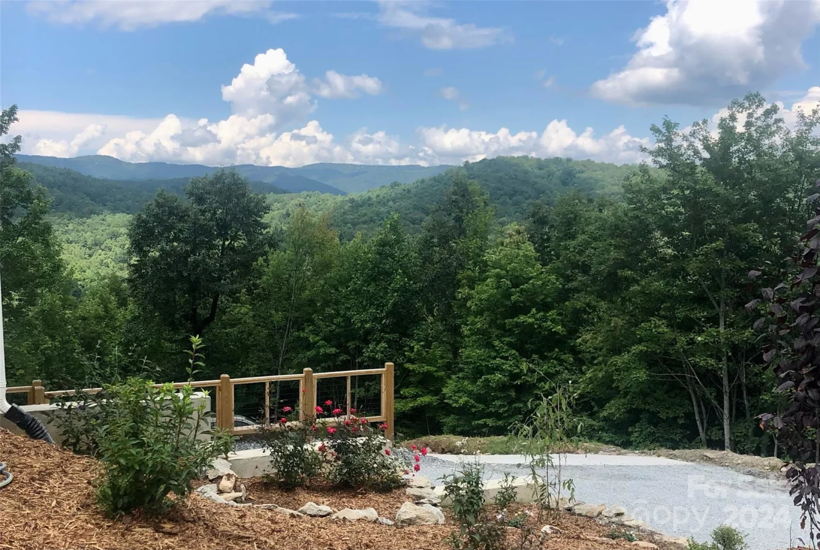5626 rocky falls lane 152/153Lenoir, NC 28645
5626 rocky falls lane 152/153Lenoir, NC 28645
Description
This stunning log home sits on 4.8 wooded acres, offering rustic charm with modern comforts. Spanning nearly 3,500sf, it features an open floor plan, soaring cathedral ceilings, and a striking floor-to-ceiling stone fireplace in the living room. The primary suite is a private retreat with its own fireplace and spa-like ensuite. The chef’s kitchen boasts high-end appliances and a walk-in pantry. A 1,450sf finished basement includes a full bath, three storage rooms, and ample space for recreation, a home theater, or a gym. Above the garage, a guest suite with a full bath provides a private space for visitors. Enjoy a scenic private trail leading to the Johns River, offering a peaceful retreat into nature. This exceptional home is for those seeking tranquility, comfort, and adventure in a breathtaking mountain setting. And all this located within the highly amenitized luxury gated community of The Coves Mountain River Club along the Pisgah National Forest in the Blue Ridge Mountains.
Property Details for 5626 Rocky Falls Lane 152/153
- Subdivision ComplexThe Coves Mountain River Club
- Architectural StyleCabin
- Num Of Garage Spaces1
- Parking FeaturesDriveway, Detached Garage, Garage Faces Side
- Property AttachedNo
- Waterfront FeaturesPaddlesport Launch Site
LISTING UPDATED:
- StatusHold
- MLS #CAR4212651
- Days on Site326
- HOA Fees$2,515 / year
- MLS TypeResidential
- Year Built2012
- CountryCaldwell
LISTING UPDATED:
- StatusHold
- MLS #CAR4212651
- Days on Site326
- HOA Fees$2,515 / year
- MLS TypeResidential
- Year Built2012
- CountryCaldwell
Building Information for 5626 Rocky Falls Lane 152/153
- StoriesOne and One Half
- Year Built2012
- Lot Size0.0000 Acres
Payment Calculator
Term
Interest
Home Price
Down Payment
The Payment Calculator is for illustrative purposes only. Read More
Property Information for 5626 Rocky Falls Lane 152/153
Summary
Location and General Information
- Community Features: Clubhouse, Dog Park, Fitness Center, Game Court, Gated, Outdoor Pool, Picnic Area, Sport Court, Stable(s), Walking Trails
- Directions: DO NOT USE GPS! The Coves has over 3200 acres and 7 entrances. Do not rely on GPS, many roads do not appear on maps. The other entrances do not provide public access. Use "2002 Johns Ridge Parkway" as the destination address for showings. At 2002 Johns Ridge Parkway, travel through gates approximately one half mile and turn RIGHT onto Rocky Falls Lane. The home is at the end in the culdesac.
- View: Mountain(s)
- Coordinates: 35.914911,-81.676483
School Information
- Elementary School: Collettsville
- Middle School: Collettsville
- High School: West Caldwell
Taxes and HOA Information
- Parcel Number: 04 7 2B152
- Tax Legal Description: BK 1699 PG 952 YR 2008 ST 495.00
Virtual Tour
Parking
- Open Parking: Yes
Interior and Exterior Features
Interior Features
- Cooling: Central Air, Ductless, Electric
- Heating: Ductless, Heat Pump, Propane, Zoned
- Appliances: Bar Fridge, Dishwasher, Disposal, Double Oven, Exhaust Hood, Filtration System, Gas Range, Microwave, Refrigerator, Tankless Water Heater, Washer/Dryer
- Basement: Basement Shop, Exterior Entry, Finished, Full, Interior Entry, Storage Space, Walk-Out Access
- Fireplace Features: Gas Log, Gas Vented, Living Room, Primary Bedroom, Propane
- Flooring: Bamboo, Tile, Wood
- Interior Features: Garden Tub, Kitchen Island, Open Floorplan, Storage, Walk-In Closet(s), Walk-In Pantry
- Levels/Stories: One and One Half
- Other Equipment: Fuel Tank(s), Generator Hookup
- Foundation: Basement
- Total Half Baths: 1
- Bathrooms Total Integer: 4
Exterior Features
- Construction Materials: Log
- Patio And Porch Features: Covered, Deck, Front Porch, Wrap Around
- Pool Features: None
- Road Surface Type: Concrete, Paved
- Roof Type: Shingle
- Security Features: Carbon Monoxide Detector(s), Smoke Detector(s)
- Laundry Features: Mud Room, Inside, Main Level, Sink
- Pool Private: No
Property
Utilities
- Sewer: Septic Installed
- Utilities: Fiber Optics, Propane, Underground Power Lines, Underground Utilities
- Water Source: Well
Property and Assessments
- Home Warranty: No
Green Features
Lot Information
- Above Grade Finished Area: 3430
- Lot Features: Adjoins Forest, Cul-De-Sac, Private, Views, Wooded
- Waterfront Footage: Paddlesport Launch Site
Multi Family
- # Of Units In Community: 152/153
Rental
Rent Information
- Land Lease: No
Public Records for 5626 Rocky Falls Lane 152/153
Home Facts
- Beds4
- Baths3
- Above Grade Finished3,430 SqFt
- Below Grade Finished1,446 SqFt
- StoriesOne and One Half
- Lot Size0.0000 Acres
- StyleSingle Family Residence
- Year Built2012
- APN04 7 2B152
- CountyCaldwell
- ZoningPUD


