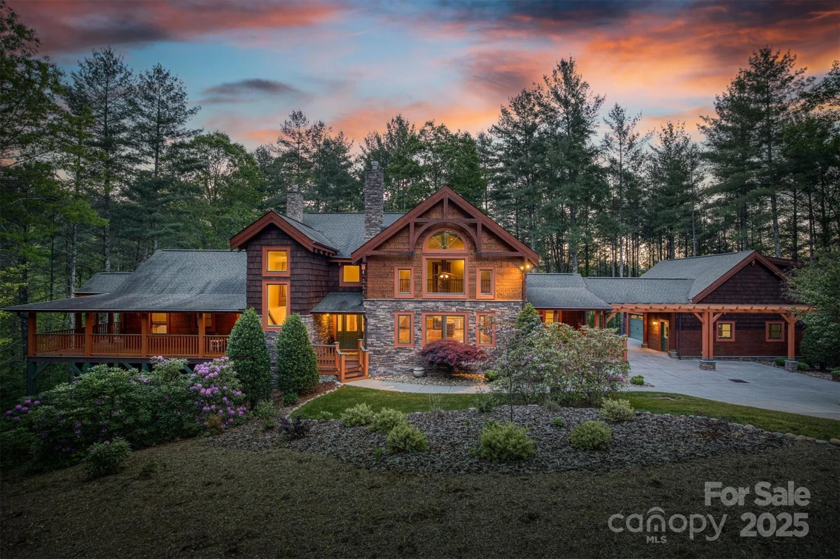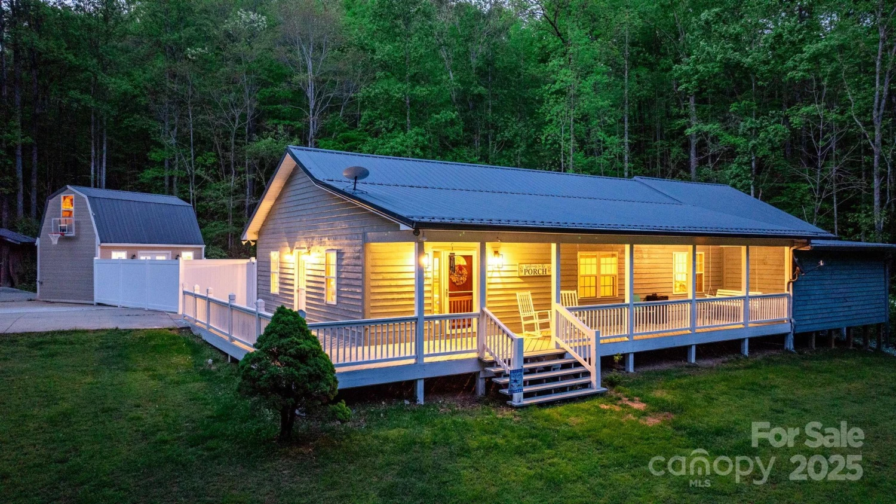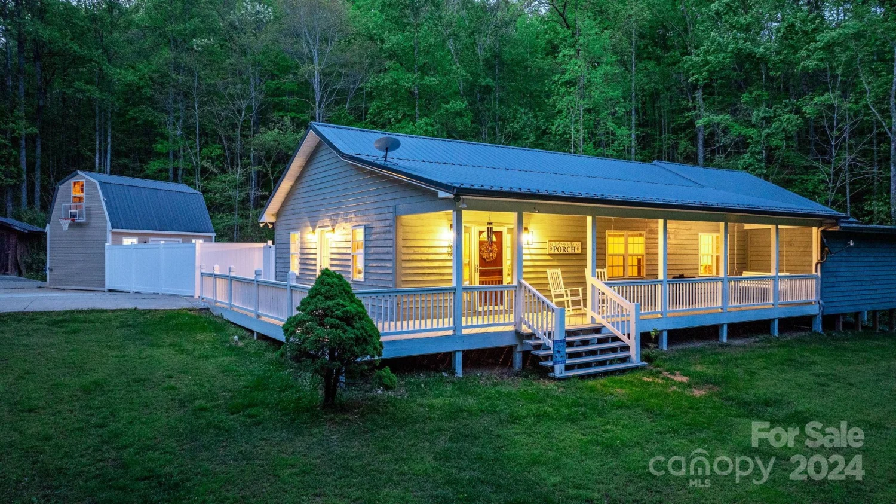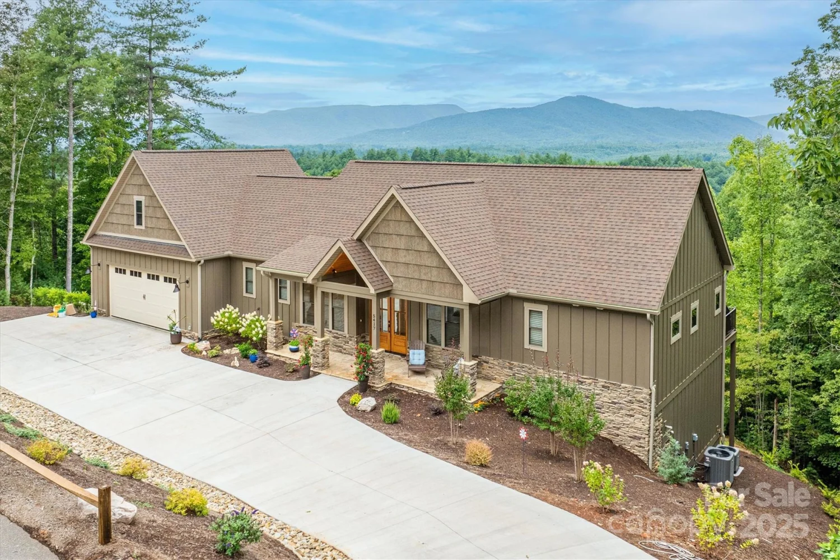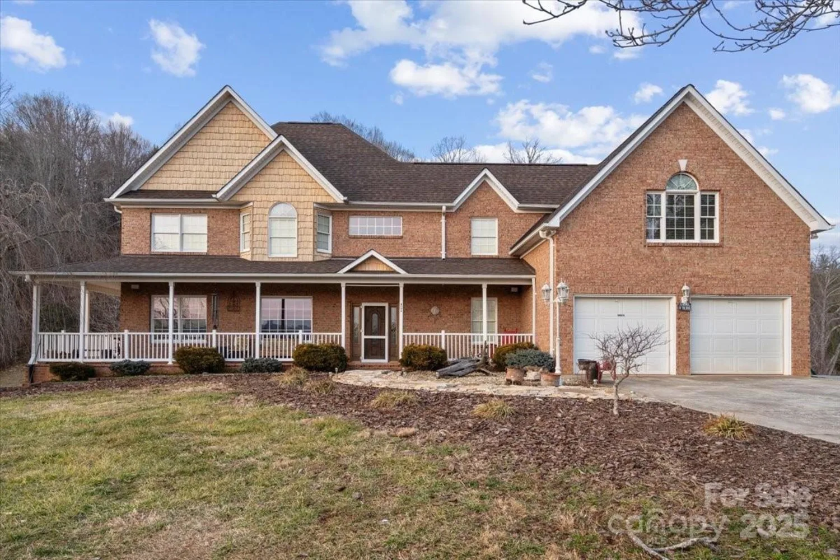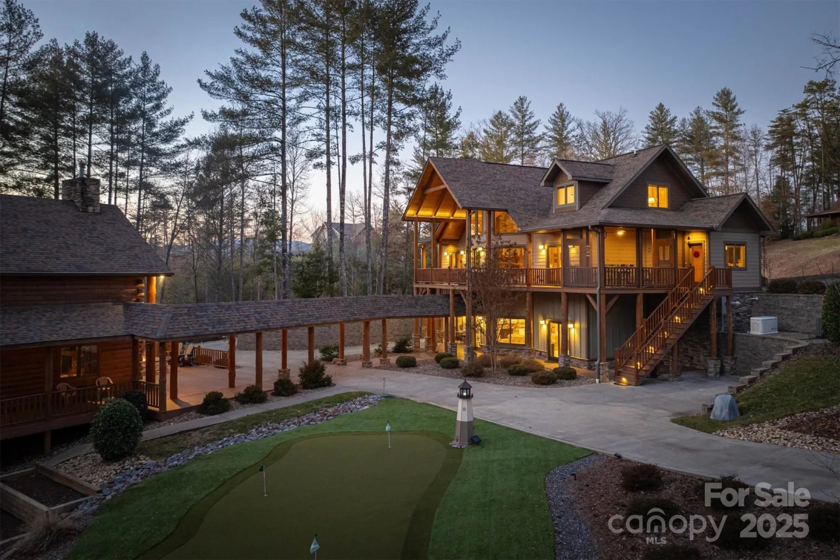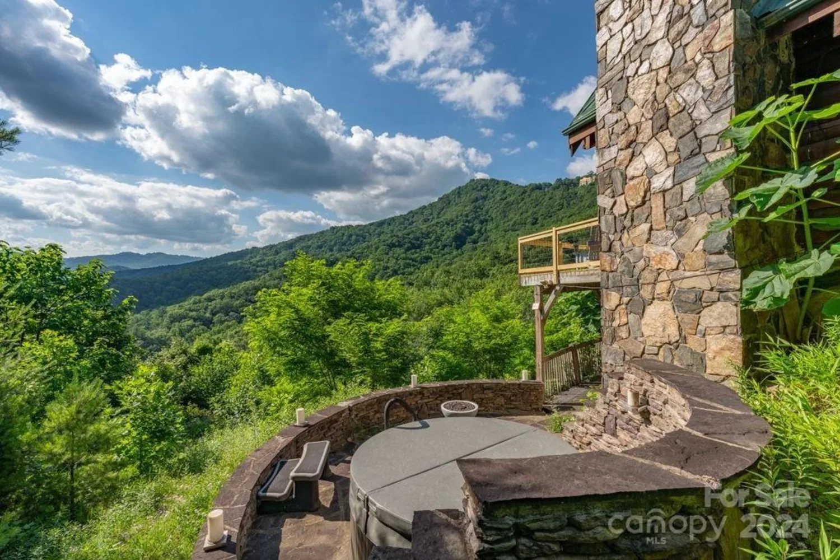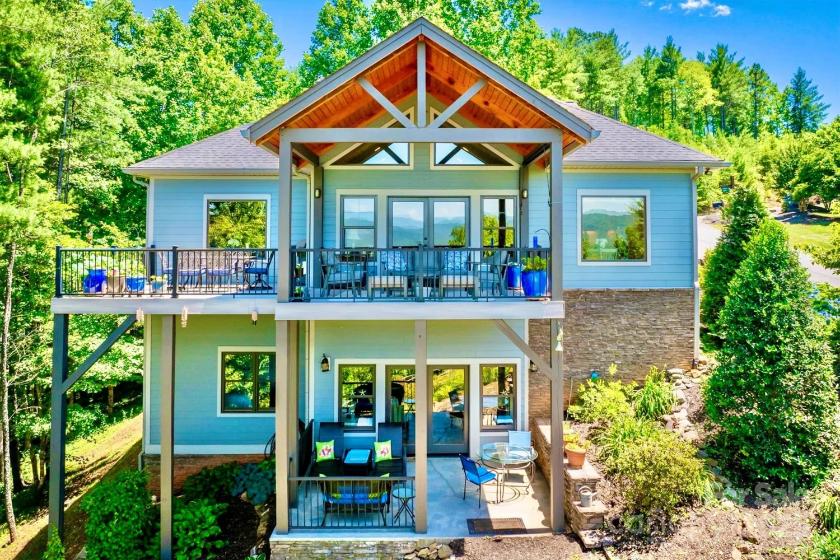5608 table view laneLenoir, NC 28645
5608 table view laneLenoir, NC 28645
Description
A carefully curated French country masterpiece offering the best of both worlds…relaxed rustic style and undeniable luxury. 1-level, low maintenance living at the end of a quiet cul-de-sac, with a vast Blue Ridge Mountain view. Cathedral beamed ceilings, T&G wood ceilings, reclaimed antique wood mantels, marble floors, 8" pine floors, 10" baseboards, 8’ doors, fabulously hand-crafted cabinetry, shelves and bookcases. Natural light pours in via abundant windows and French doors. Old world kitchen: island work-table with dining bar, marble counters, Thermador range, wood paneled appliances, Kitchenaid fridge, breakfast area. Cozy keeping room. 3 BR, each with private BA. Quiet study/office. Whole-house generator. Attic storage. Encapsulated, climate-controlled crawl space with storage. Adjacent 4.7 acres available. At The Coves Mountain River Club, a 3200 acre gated community on Johns River, with trails, gardens, clubhouse, fitness center, 2 equestrian centers, vineyard, and much more.
Property Details for 5608 Table View Lane
- Subdivision ComplexThe Coves Mountain River Club
- Architectural StyleFrench Provincial
- Num Of Garage Spaces2
- Parking FeaturesAttached Carport, Attached Garage, Garage Faces Side
- Property AttachedNo
- Waterfront FeaturesPaddlesport Launch Site - Community
LISTING UPDATED:
- StatusActive
- MLS #CAR4232931
- Days on Site54
- HOA Fees$2,835 / year
- MLS TypeResidential
- Year Built2020
- CountryCaldwell
LISTING UPDATED:
- StatusActive
- MLS #CAR4232931
- Days on Site54
- HOA Fees$2,835 / year
- MLS TypeResidential
- Year Built2020
- CountryCaldwell
Building Information for 5608 Table View Lane
- StoriesOne
- Year Built2020
- Lot Size0.0000 Acres
Payment Calculator
Term
Interest
Home Price
Down Payment
The Payment Calculator is for illustrative purposes only. Read More
Property Information for 5608 Table View Lane
Summary
Location and General Information
- Community Features: Clubhouse, Dog Park, Fitness Center, Game Court, Gated, Helipad, Outdoor Pool, Picnic Area, Pond, Putting Green, Recreation Area, Stable(s), Walking Trails
- Directions: The Coves has multiple entrances; enter at the gates at 2002 Johns Ridge Pkwy. Gate code required. Agent must accompany. Continue on Johns Ridge Pkwy. Left on Table View Ln. At end of culdesac, drive up the asphalt drive. Home is on right.
- View: Long Range, Mountain(s), Year Round
- Coordinates: 35.905,-81.685
School Information
- Elementary School: Collettsville
- Middle School: Collettsville
- High School: West Caldwell
Taxes and HOA Information
- Parcel Number: 04-7-3384
- Tax Legal Description: BK 1883 PG 550 YR 2015 ST 218.00
Virtual Tour
Parking
- Open Parking: No
Interior and Exterior Features
Interior Features
- Cooling: Ceiling Fan(s), Central Air, Heat Pump
- Heating: Central, Propane
- Appliances: Dishwasher, Double Oven, Gas Range, Refrigerator, Tankless Water Heater, Washer/Dryer
- Fireplace Features: Great Room, Keeping Room, Propane
- Interior Features: Attic Other
- Levels/Stories: One
- Other Equipment: Generator
- Foundation: Crawl Space
- Total Half Baths: 1
- Bathrooms Total Integer: 4
Exterior Features
- Construction Materials: Brick Full
- Horse Amenities: Barn, Equestrian Facilities, Hay Storage, Horses Allowed, Paddocks, Pasture, Riding Trail, Run in Shelter, Tack Room, Wash Rack
- Patio And Porch Features: Deck, Front Porch, Rear Porch
- Pool Features: None
- Road Surface Type: Stone, Paved
- Roof Type: Shingle
- Laundry Features: Electric Dryer Hookup, Laundry Room, Main Level
- Pool Private: No
Property
Utilities
- Sewer: Septic Installed
- Utilities: Cable Available, Fiber Optics, Underground Utilities, Wired Internet Available
- Water Source: Well
Property and Assessments
- Home Warranty: No
Green Features
Lot Information
- Above Grade Finished Area: 2690
- Lot Features: Cleared, Cul-De-Sac, Level, Private, Sloped, Views, Wooded
- Waterfront Footage: Paddlesport Launch Site - Community
Rental
Rent Information
- Land Lease: No
Public Records for 5608 Table View Lane
Home Facts
- Beds3
- Baths3
- Above Grade Finished2,690 SqFt
- StoriesOne
- Lot Size0.0000 Acres
- StyleSingle Family Residence
- Year Built2020
- APN04-7-3384
- CountyCaldwell


