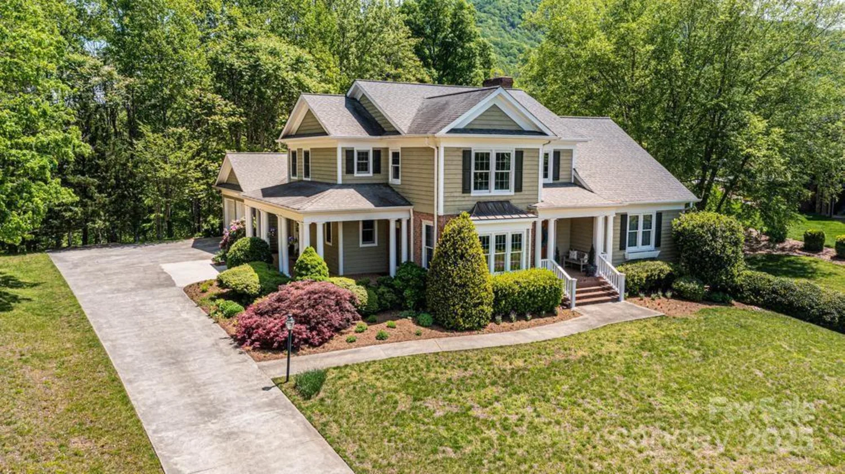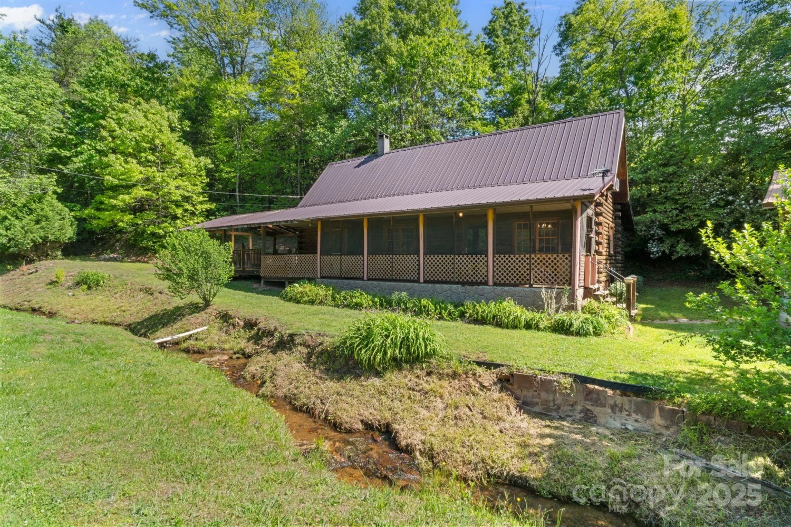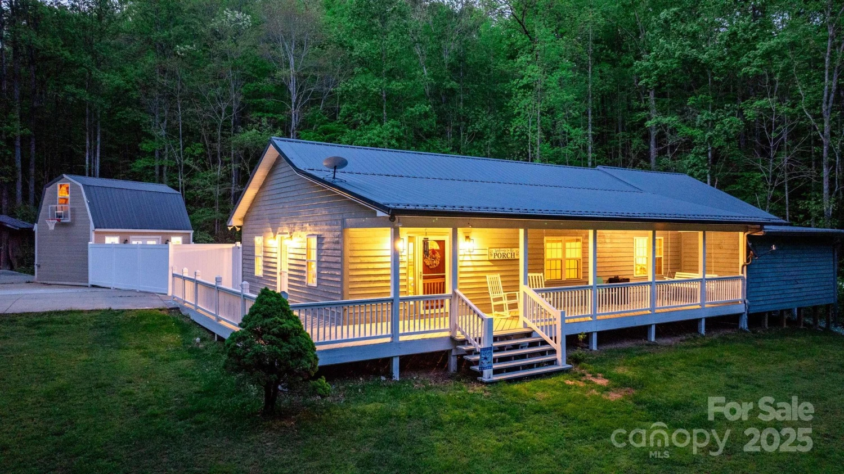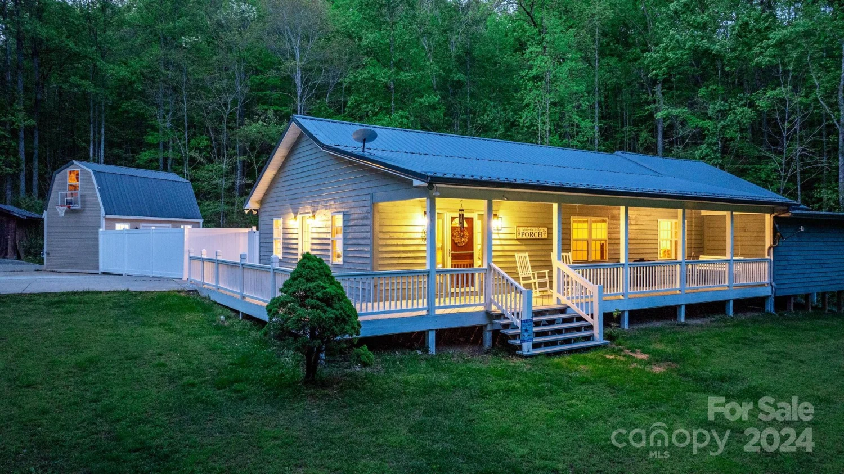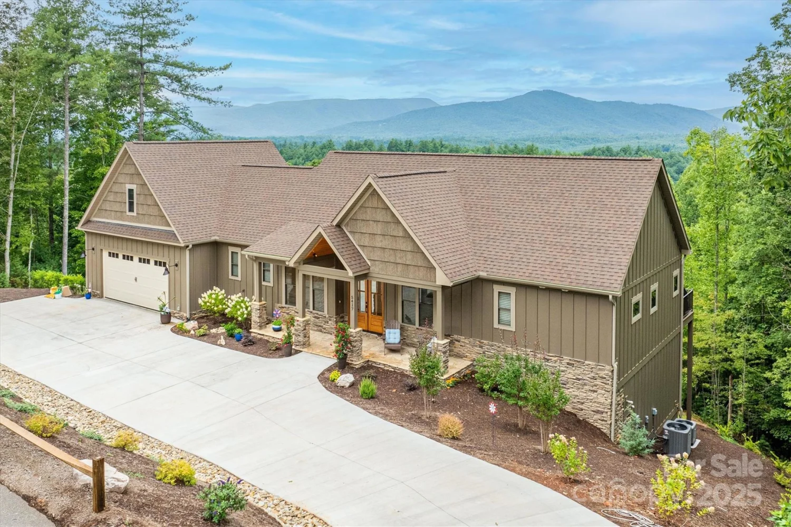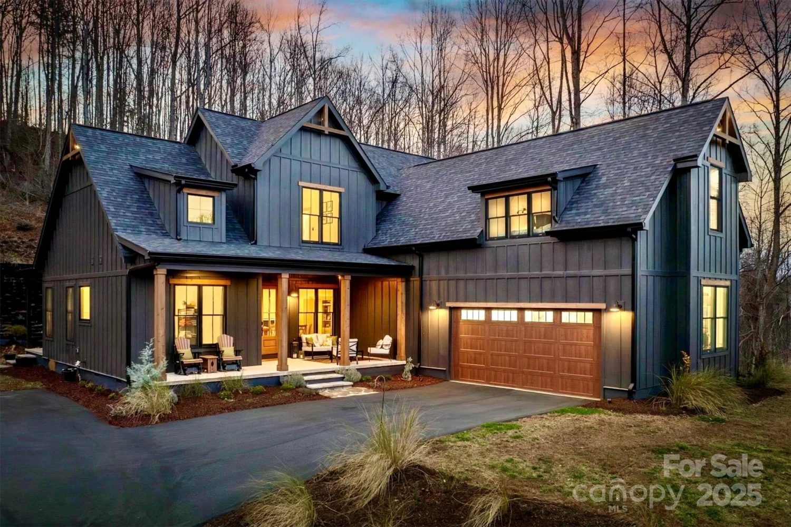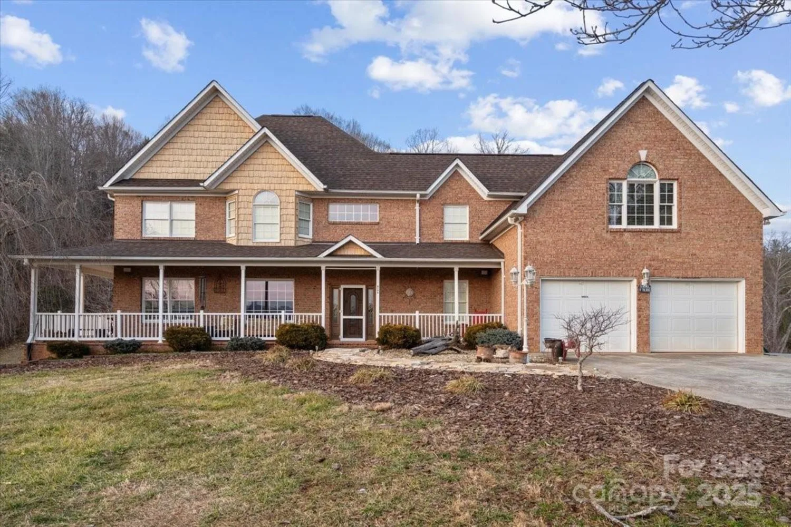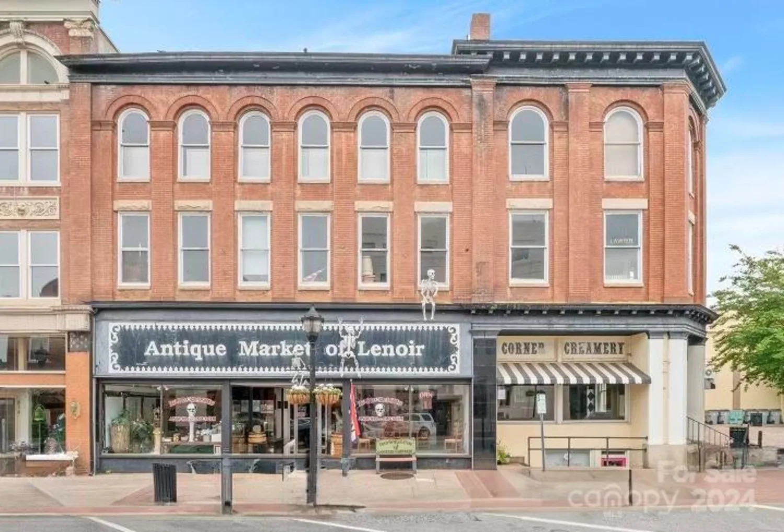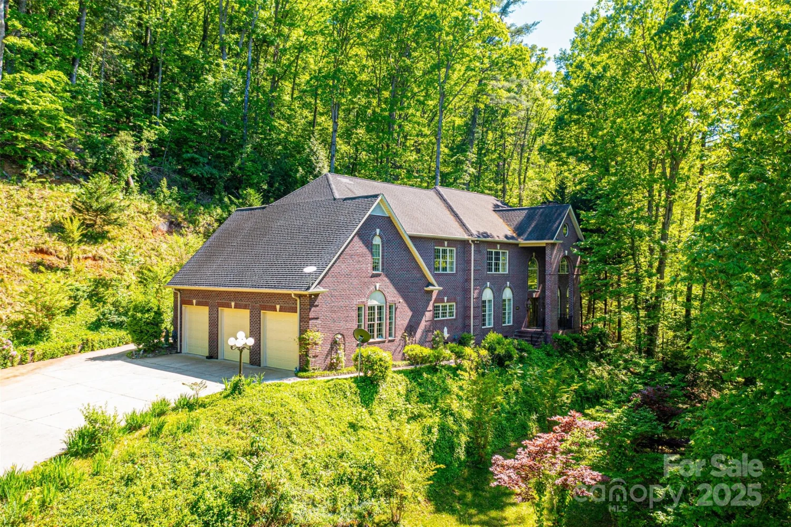1110 waterfall laneLenoir, NC 28645
1110 waterfall laneLenoir, NC 28645
Description
Step inside a stunning masterpiece, architect designed and built by Moss Marlow Bldg Co. Natural elements and finest quality design blend harmoniously. A bright welcoming entry opens to the great room, kitchen w/gorgeous cherry cabinetry and L-shaped island, dining room, and breakfast area by a picture window with vast mountain views. Vaulted ceilings, stone fireplace, oak floors and pine trim, meticulously planned windows and French doors frame truly stunning Grandfather Mountain views and Blue Ridge horizons. The primary BR suite has stunning views, 2 WIC, a walk-in shower and access to laundry room. Downstairs: large den, bedroom and full bathroom, 2 large basement areas, and a beautiful porch leading to terraced gardens with stone paths, ornamental trees, perennial flowers, vegetables, fruit trees. Nestled in the heart of The Coves Mountain River Club, an exclusive community on 5 miles of the Johns River in the Blue Ridge Mountains.
Property Details for 1110 Waterfall Lane
- Subdivision ComplexThe Coves Mountain River Club
- Architectural StyleTraditional
- Num Of Garage Spaces2
- Parking FeaturesDriveway, Attached Garage, Garage Door Opener, Garage Faces Front
- Property AttachedNo
LISTING UPDATED:
- StatusClosed
- MLS #CAR4239147
- Days on Site6
- MLS TypeResidential
- Year Built2014
- CountryCaldwell
LISTING UPDATED:
- StatusClosed
- MLS #CAR4239147
- Days on Site6
- MLS TypeResidential
- Year Built2014
- CountryCaldwell
Building Information for 1110 Waterfall Lane
- StoriesOne
- Year Built2014
- Lot Size0.0000 Acres
Payment Calculator
Term
Interest
Home Price
Down Payment
The Payment Calculator is for illustrative purposes only. Read More
Property Information for 1110 Waterfall Lane
Summary
Location and General Information
- Coordinates: 35.907,-81.672
School Information
- Elementary School: Collettsville
- Middle School: Collettsville
- High School: West Caldwell
Taxes and HOA Information
- Parcel Number: 04 7 3230
- Tax Legal Description: BK 1837 PG 1543 YR 2013 ST 158.00
Virtual Tour
Parking
- Open Parking: No
Interior and Exterior Features
Interior Features
- Cooling: Ceiling Fan(s), Central Air, Electric
- Heating: Heat Pump, Propane
- Appliances: Convection Oven, Dishwasher, Double Oven, Down Draft, Electric Range, Electric Water Heater, Filtration System, Microwave, Refrigerator with Ice Maker, Washer/Dryer
- Basement: Basement Shop, Daylight, Exterior Entry, Full, Interior Entry, Partially Finished, Storage Space, Walk-Out Access
- Fireplace Features: Gas Log, Great Room, Propane
- Flooring: Tile, Wood
- Interior Features: Breakfast Bar, Kitchen Island, Open Floorplan, Walk-In Closet(s), Walk-In Pantry
- Levels/Stories: One
- Foundation: Basement
- Bathrooms Total Integer: 3
Exterior Features
- Construction Materials: Fiber Cement, Stone Veneer
- Horse Amenities: Barn, Corral(s), Equestrian Facilities, Hay Storage, Horses Allowed, Paddocks, Pasture, Riding Trail, Round Pen, Run in Shelter, Tack Room, Trailer Storage
- Patio And Porch Features: Covered, Deck, Front Porch, Porch, Side Porch
- Pool Features: None
- Road Surface Type: Concrete
- Roof Type: Shingle
- Laundry Features: Laundry Room, Main Level
- Pool Private: No
Property
Utilities
- Sewer: Septic Installed
- Utilities: Cable Connected, Fiber Optics, Propane, Underground Power Lines, Underground Utilities
- Water Source: Well
Property and Assessments
- Home Warranty: No
Green Features
Lot Information
- Above Grade Finished Area: 2050
- Lot Features: Views
Rental
Rent Information
- Land Lease: No
Public Records for 1110 Waterfall Lane
Home Facts
- Beds3
- Baths3
- Above Grade Finished2,050 SqFt
- Below Grade Finished1,200 SqFt
- StoriesOne
- Lot Size0.0000 Acres
- StyleSingle Family Residence
- Year Built2014
- APN04 7 3230
- CountyCaldwell


