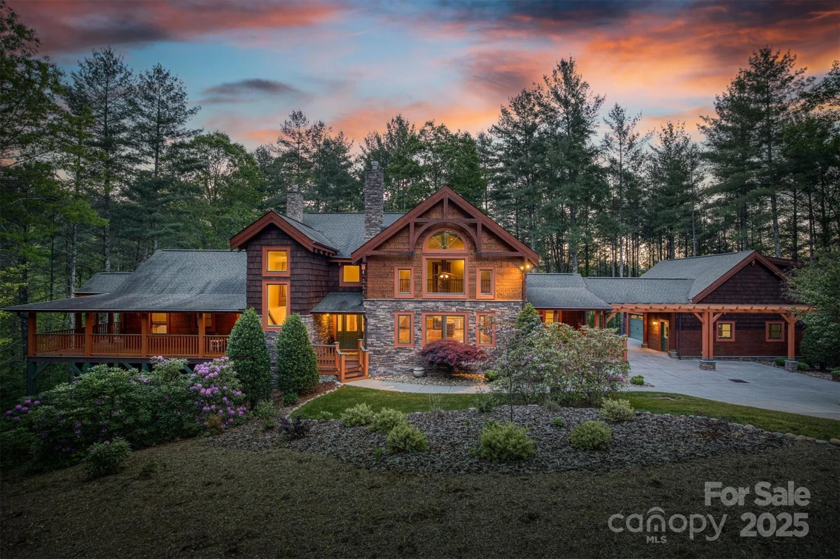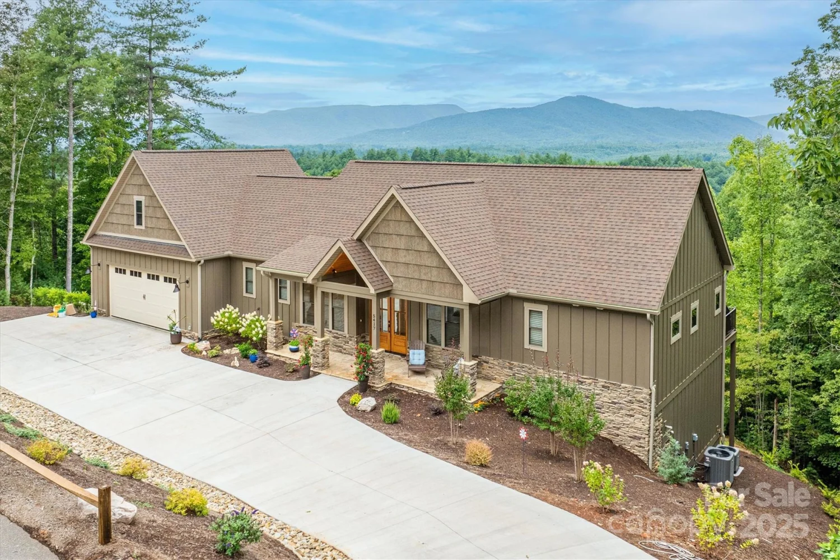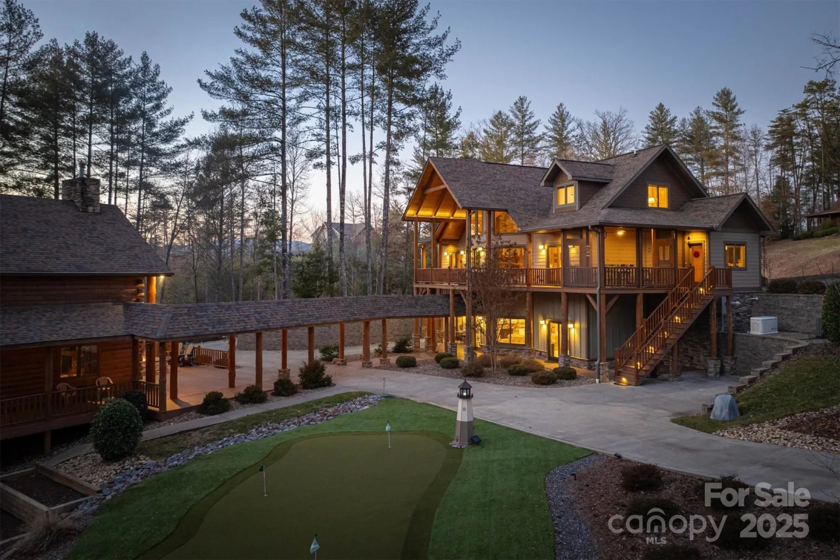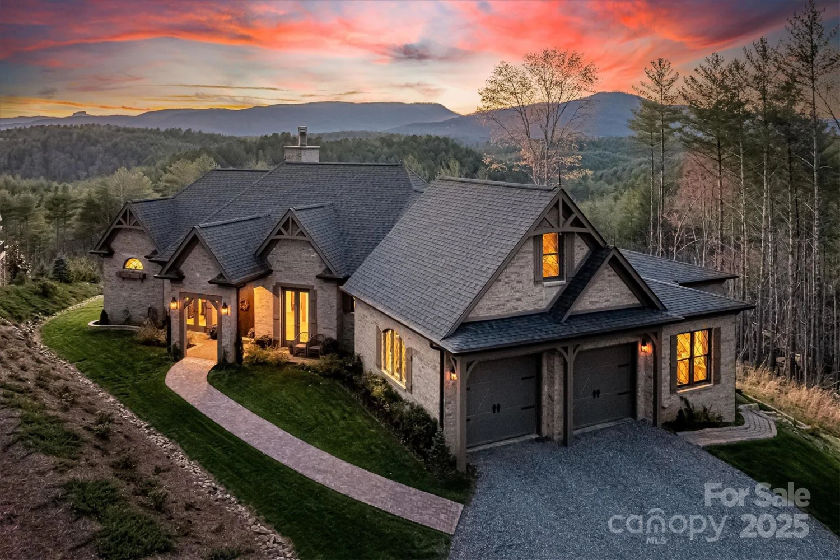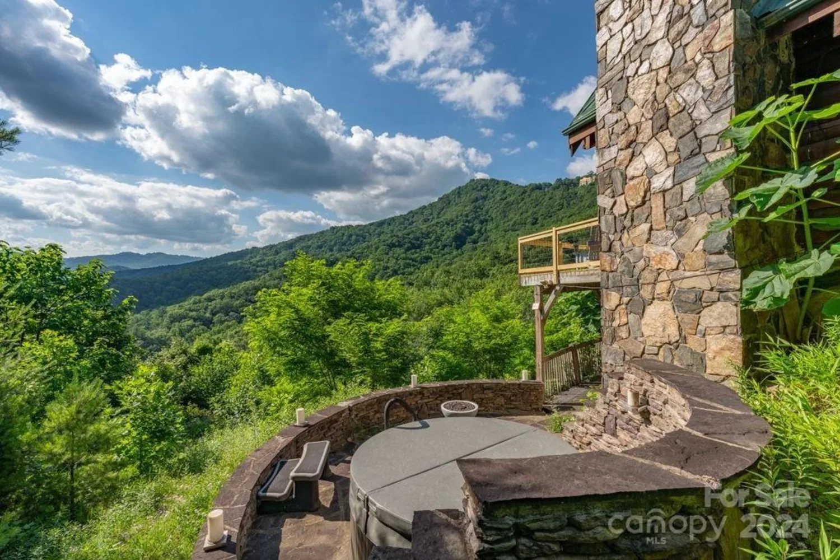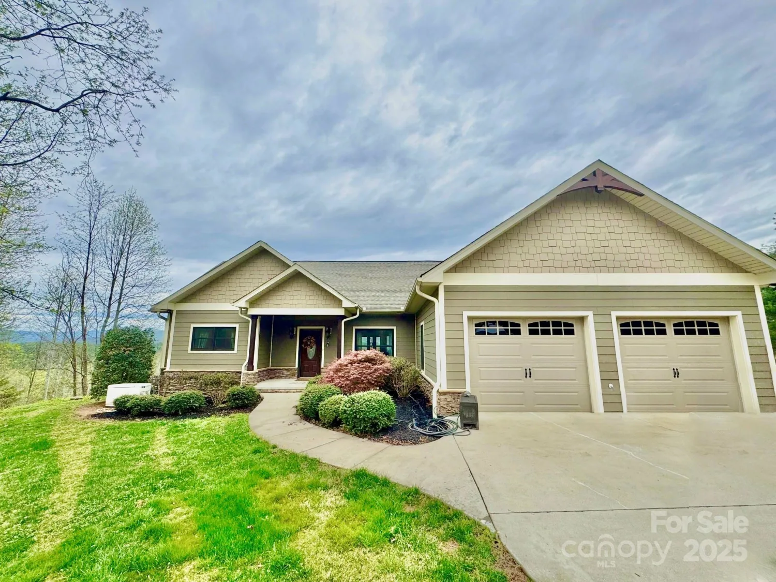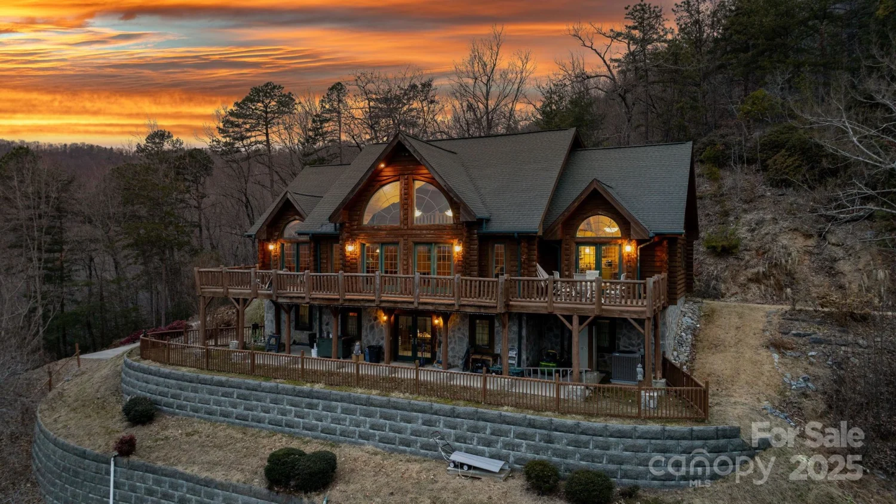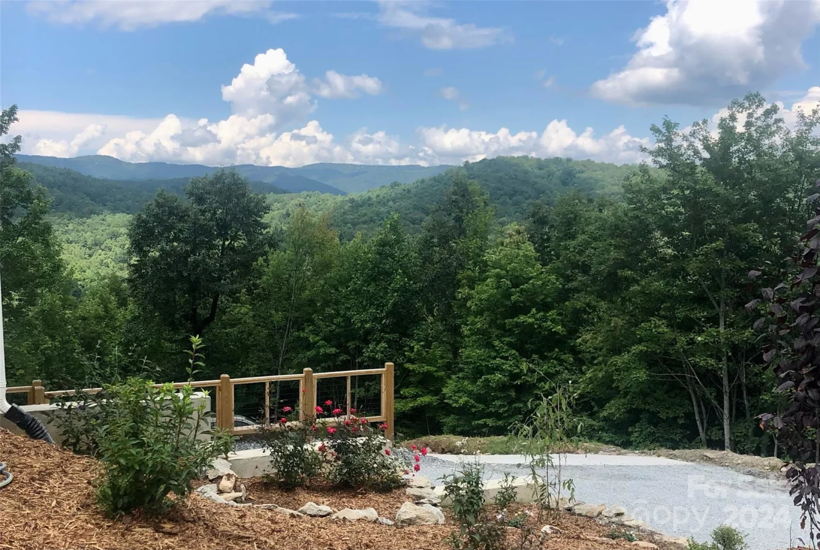2013 hitching post trailLenoir, NC 28645
2013 hitching post trailLenoir, NC 28645
Description
On a knoll with an astounding Blue Ridge Mtn view is an architectural marvel, combining barn inspired exterior charm w/a thoughtful contemporary interior. The grand front porch is adorned with a striking gable truss supported by timber + stone columns. The open floor plan is bathed in natural light from 2 story windows and 10’ French doors. A warm, stone central fireplace is flanked by built-in cabinets. The kitchen is a place for culinary creativity and social gatherings; an aesthetic wonder w/counter-level stone fireplace, professional grade IVLE range, KitchenAid full-size refrigerator+freezer combo, stone farm sink, a massive island, and double stacked cabinetry. Retire to your primary BR and luxury BA w/warm gold hardware, step-in shower (builder to install glass doors of your choice), and stone sculptural vessel sinks. This magnificent home occupies a premium home site in the South’s premiere Outdoor Lifestyle community, The Coves Mountain River Club. Adjacent lot also available.
Property Details for 2013 Hitching Post Trail
- Subdivision ComplexThe Coves Mountain River Club
- Architectural StylePost and Beam
- Num Of Garage Spaces2
- Parking FeaturesDetached Garage
- Property AttachedNo
LISTING UPDATED:
- StatusActive
- MLS #CAR4239009
- Days on Site2
- HOA Fees$2,935 / year
- MLS TypeResidential
- Year Built2024
- CountryCaldwell
LISTING UPDATED:
- StatusActive
- MLS #CAR4239009
- Days on Site2
- HOA Fees$2,935 / year
- MLS TypeResidential
- Year Built2024
- CountryCaldwell
Building Information for 2013 Hitching Post Trail
- StoriesOne
- Year Built2024
- Lot Size0.0000 Acres
Payment Calculator
Term
Interest
Home Price
Down Payment
The Payment Calculator is for illustrative purposes only. Read More
Property Information for 2013 Hitching Post Trail
Summary
Location and General Information
- Community Features: Cabana, Clubhouse, Dog Park, Fitness Center, Game Court, Gated, Helipad, Outdoor Pool, Picnic Area, Pond, Putting Green, Recreation Area, Sport Court, Walking Trails, Other
- Directions: Enter The Coves gates on the corner of Rocky Rd and Thoroughbred Way. LEFT on Hitching Post Trail. Home is on the left. The Coves is gated and a gate code is required.
- Coordinates: 35.884,-81.625
School Information
- Elementary School: Gamewell
- Middle School: Gamewell
- High School: West Caldwell
Taxes and HOA Information
- Parcel Number: 06 33G 1 11B
- Tax Legal Description: BK 1766 PG 601 YR 2011 ST 100.00
Virtual Tour
Parking
- Open Parking: No
Interior and Exterior Features
Interior Features
- Cooling: Central Air, Heat Pump
- Heating: Central, Heat Pump, Propane
- Appliances: Convection Oven, Freezer, Gas Range, Microwave, Propane Water Heater, Washer/Dryer
- Fireplace Features: Gas Log, Great Room, Kitchen, Propane
- Interior Features: Breakfast Bar, Built-in Features, Entrance Foyer, Kitchen Island, Open Floorplan
- Levels/Stories: One
- Foundation: Crawl Space
- Bathrooms Total Integer: 2
Exterior Features
- Construction Materials: Fiber Cement, Stone
- Horse Amenities: Barn, Corral(s), Equestrian Facilities, Hay Storage, Horses Allowed, Paddocks, Pasture, Riding Trail, Round Pen, Run in Shelter, Tack Room, Wash Rack
- Patio And Porch Features: Covered, Front Porch, Patio, Wrap Around
- Pool Features: None
- Road Surface Type: Concrete, Paved
- Roof Type: Shingle
- Laundry Features: Laundry Room, Main Level
- Pool Private: No
Property
Utilities
- Sewer: Septic Installed
- Utilities: Electricity Connected, Fiber Optics, Propane, Underground Utilities
- Water Source: Well
Property and Assessments
- Home Warranty: No
Green Features
Lot Information
- Above Grade Finished Area: 2500
- Lot Features: Cleared, Pasture, Views
Rental
Rent Information
- Land Lease: No
Public Records for 2013 Hitching Post Trail
Home Facts
- Beds3
- Baths2
- Above Grade Finished2,500 SqFt
- StoriesOne
- Lot Size0.0000 Acres
- StyleSingle Family Residence
- Year Built2024
- APN06 33G 1 11B
- CountyCaldwell
- ZoningPUD


