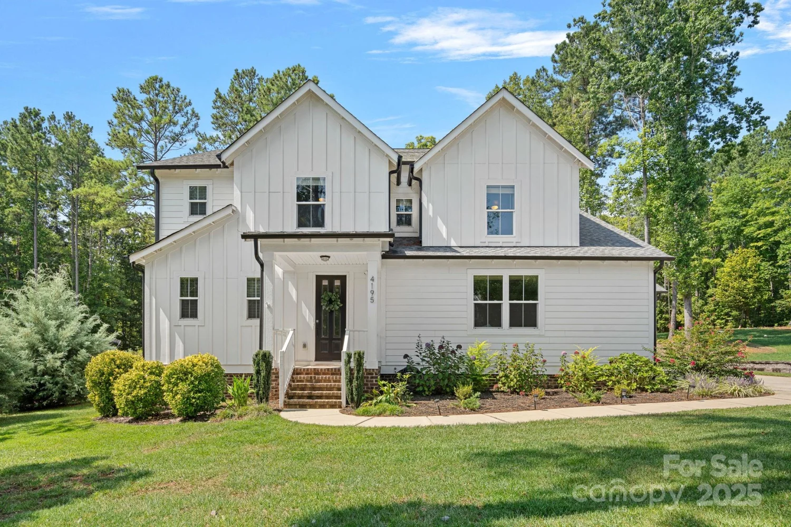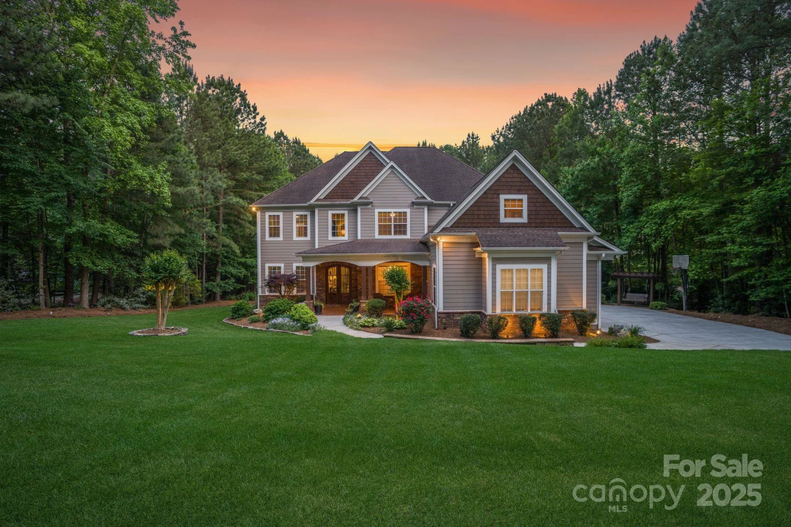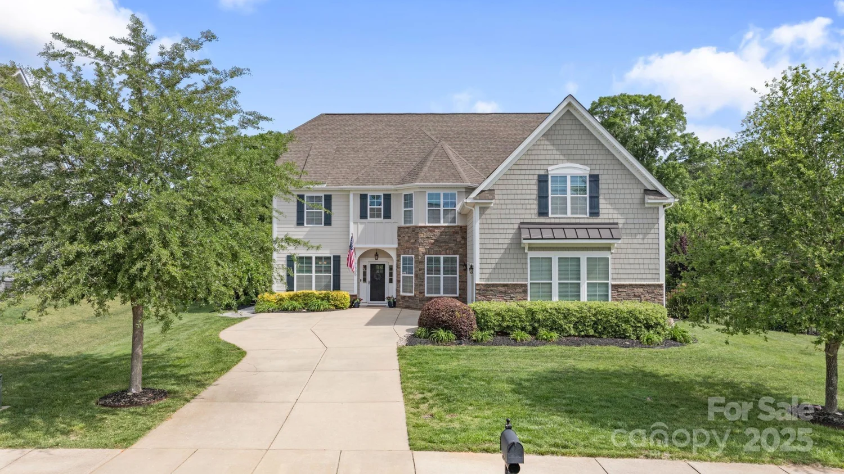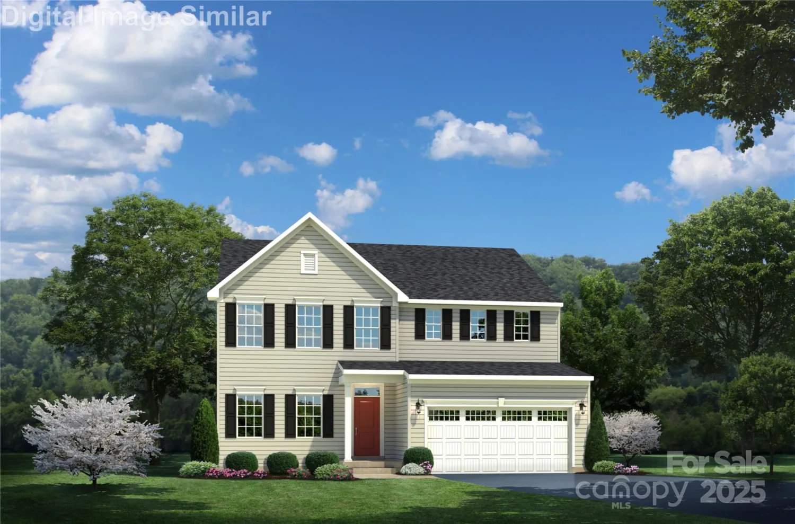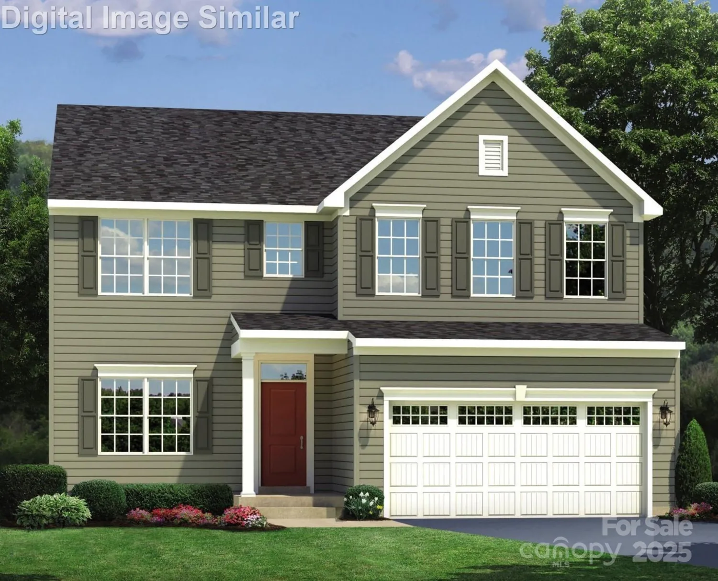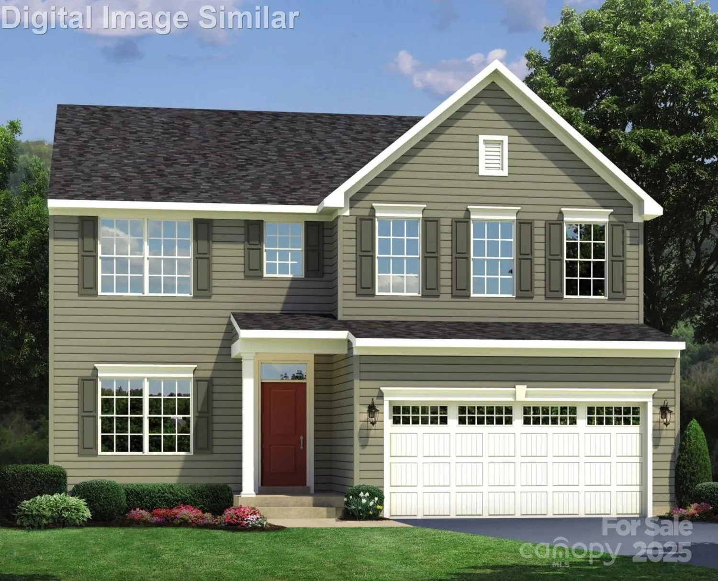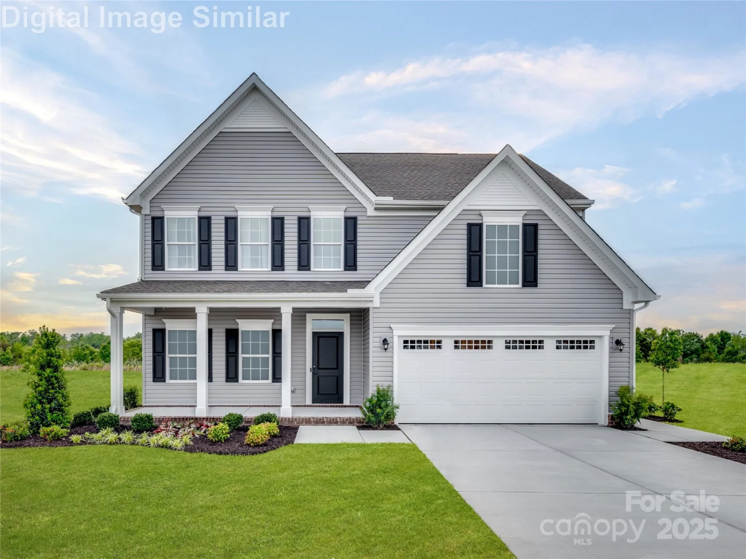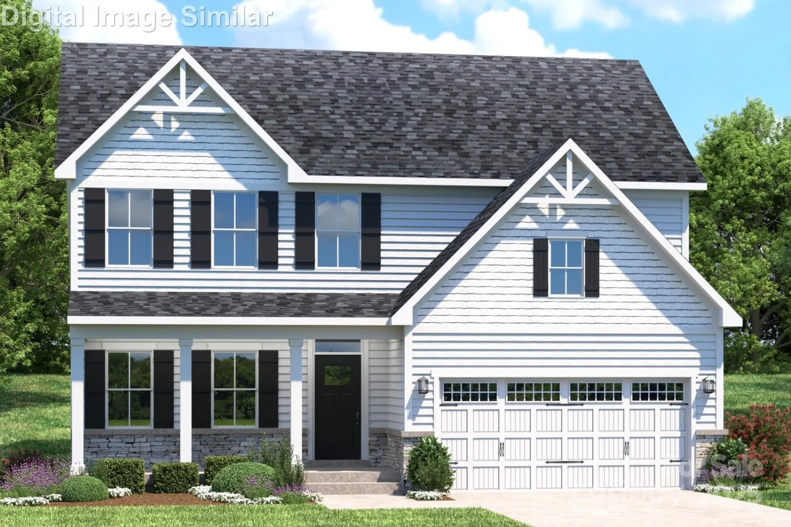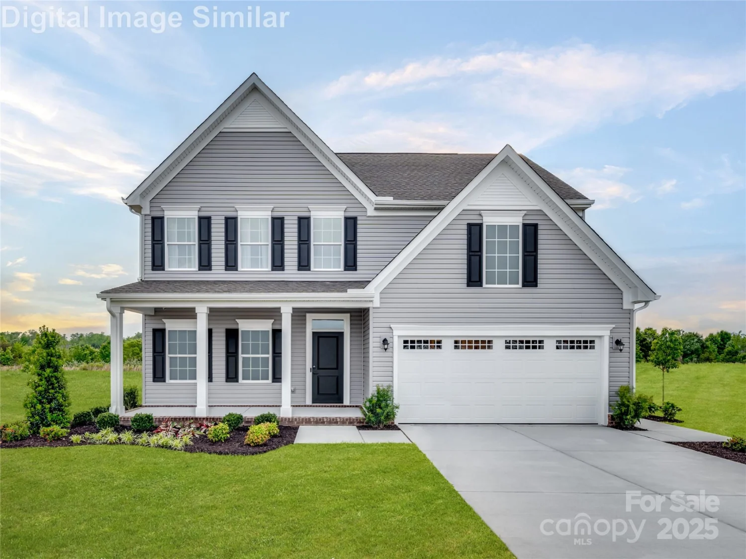7282 james courtDenver, NC 28037
7282 james courtDenver, NC 28037
Description
Nestled on over an acre of beautifully wooded land. Exclusive gated access to a community boat ramp, day slips, and boat storage. 400 Amp electric service, wired for a whole-house generator. In-ground propane tank. Water softener with pre-filter. 22x46’ adjacent building with: 240V electric service, Two-zone heating and air conditioning, and Independent security system. Custom kitchen and bath cabinets, Family room with built-in bookcases, Main floor laundry, Stone floors in three bathrooms and the laundry room, Wide oak flooring throughout the first level and second-floor landing, Jacuzzi tub in the master bathroom, Cast iron bathtubs with stone wrap-arounds, Spacious closets, Six-burner gas cooktop. Sealed crawl space, Eight-zone in-ground sprinkler system, Gutter guard system, Maintenance-free 20x24’ Trex deck. The Garage/hobby room's 1035 sf is included in Non-HLA. The garage door and all the walls are insulated. Both rooms are conventional flooring/ceiling and residential doors.
Property Details for 7282 James Court
- Subdivision ComplexPebble Bay
- Architectural StyleTransitional
- Num Of Garage Spaces2
- Parking FeaturesGarage Faces Front, Garage Faces Side, Garage Shop
- Property AttachedNo
- Waterfront FeaturesBoat Ramp, Boat Slip – Community
LISTING UPDATED:
- StatusActive
- MLS #CAR4212911
- Days on Site108
- HOA Fees$750 / month
- MLS TypeResidential
- Year Built2009
- CountryCatawba
LISTING UPDATED:
- StatusActive
- MLS #CAR4212911
- Days on Site108
- HOA Fees$750 / month
- MLS TypeResidential
- Year Built2009
- CountryCatawba
Building Information for 7282 James Court
- StoriesTwo
- Year Built2009
- Lot Size0.0000 Acres
Payment Calculator
Term
Interest
Home Price
Down Payment
The Payment Calculator is for illustrative purposes only. Read More
Property Information for 7282 James Court
Summary
Location and General Information
- Community Features: Gated, Lake Access
- Coordinates: 35.56237,-81.007034
School Information
- Elementary School: Sherrills Ford
- Middle School: Mill Creek
- High School: Brandys
Taxes and HOA Information
- Parcel Number: 4606013516420000
- Tax Legal Description: LOT 214 PEBBLE BAY PHASE 5 PL 65-147
Virtual Tour
Parking
- Open Parking: No
Interior and Exterior Features
Interior Features
- Cooling: Ceiling Fan(s), Dual, Heat Pump
- Heating: Heat Pump
- Appliances: Convection Oven, Dishwasher, Disposal, Gas Cooktop
- Fireplace Features: Family Room, Gas Log, Living Room
- Flooring: Carpet, Marble, Wood
- Interior Features: Attic Other, Cable Prewire, Whirlpool
- Levels/Stories: Two
- Other Equipment: Fuel Tank(s), Generator Hookup
- Foundation: Crawl Space
- Bathrooms Total Integer: 3
Exterior Features
- Construction Materials: Brick Partial
- Horse Amenities: None
- Patio And Porch Features: Patio
- Pool Features: None
- Road Surface Type: Concrete, Paved
- Roof Type: Shingle
- Security Features: Security System
- Laundry Features: Main Level
- Pool Private: No
- Other Structures: Other - See Remarks
Property
Utilities
- Sewer: Septic Installed
- Utilities: Cable Available, Electricity Connected, Underground Power Lines, Underground Utilities, Wired Internet Available
- Water Source: Community Well
Property and Assessments
- Home Warranty: No
Green Features
Lot Information
- Above Grade Finished Area: 3364
- Lot Features: Cul-De-Sac, Level
- Waterfront Footage: Boat Ramp, Boat Slip – Community
Rental
Rent Information
- Land Lease: No
Public Records for 7282 James Court
Home Facts
- Beds4
- Baths3
- Above Grade Finished3,364 SqFt
- StoriesTwo
- Lot Size0.0000 Acres
- StyleSingle Family Residence
- Year Built2009
- APN4606013516420000
- CountyCatawba


