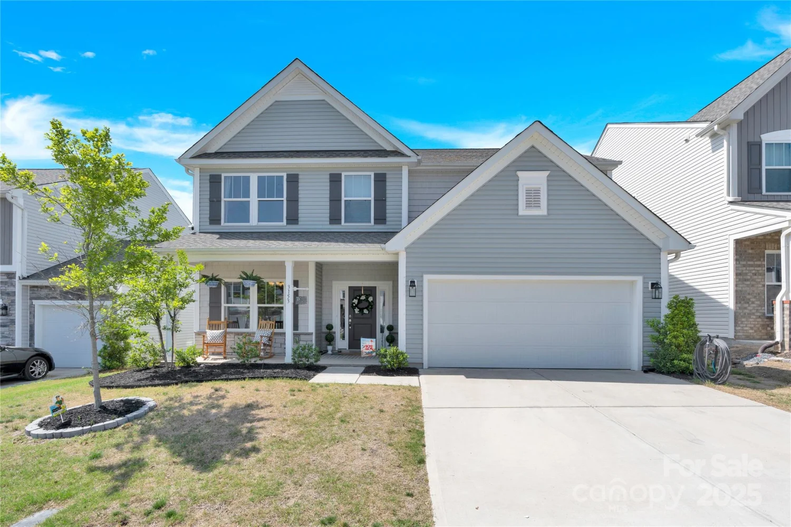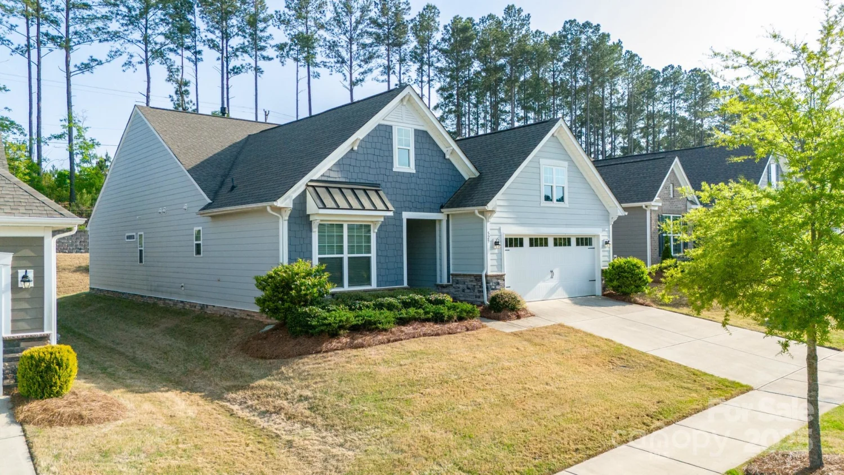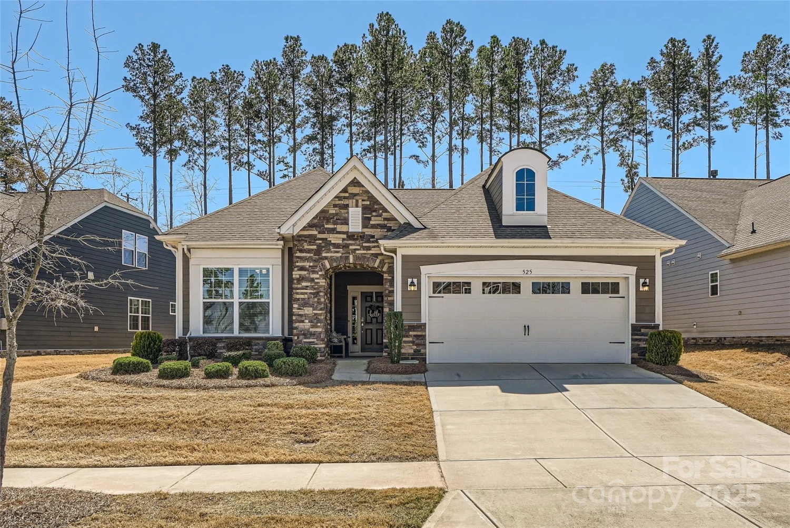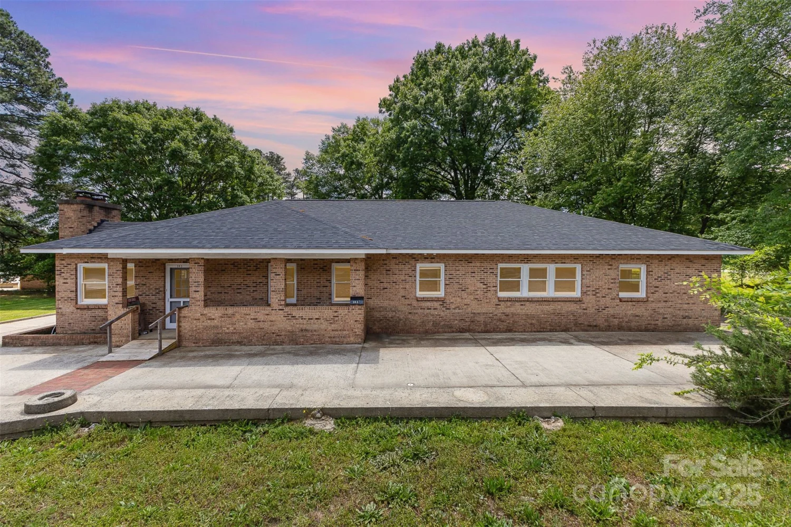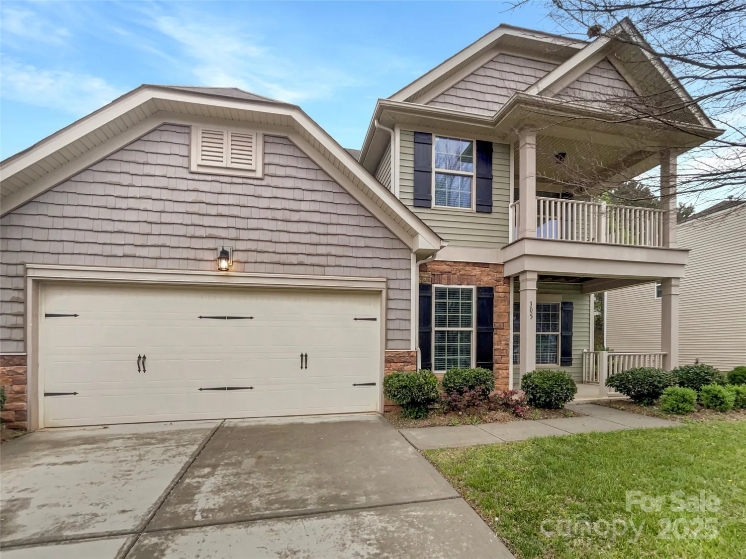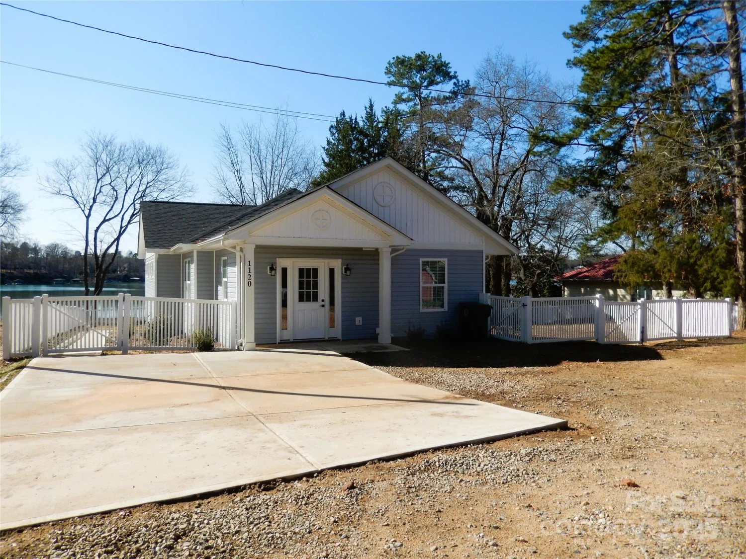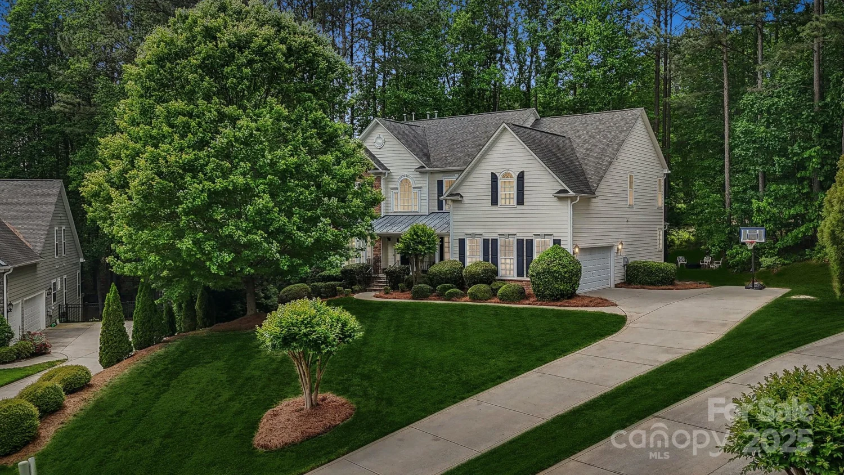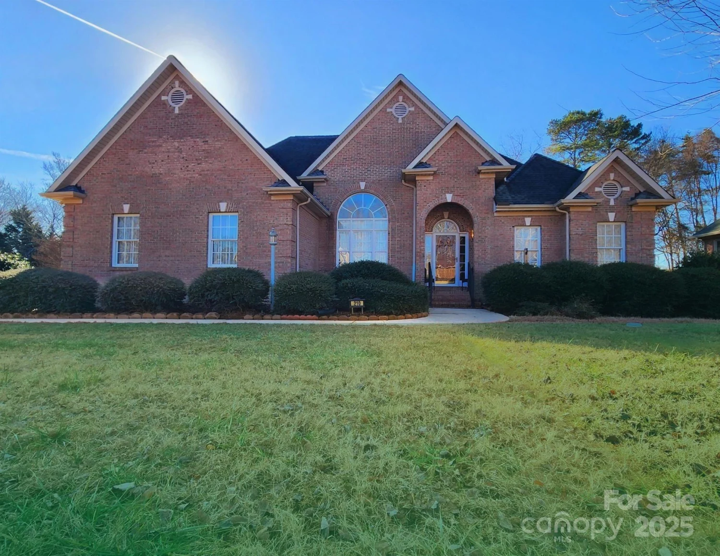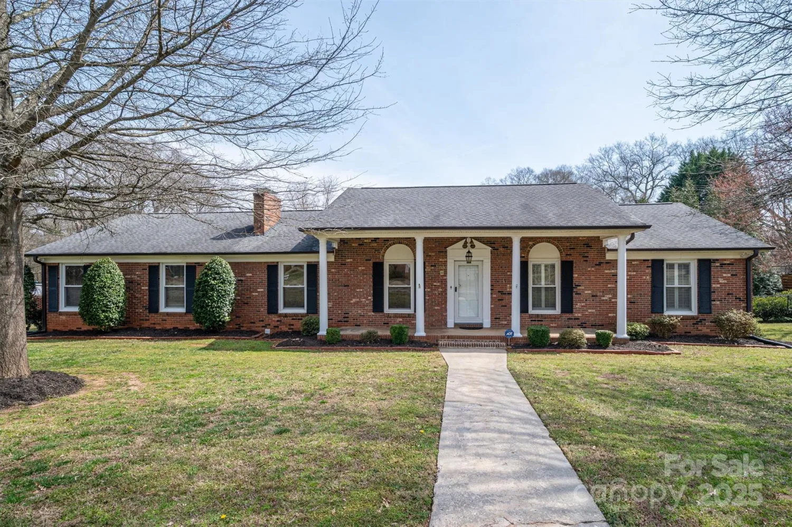116 van gogh trailMount Holly, NC 28120
116 van gogh trailMount Holly, NC 28120
Description
Welcome Home! The perfect plan in a fabulous 55 and over lakeside community! Open plan, split bedroom set up. No carpet in this home, LVP throughout and tile bathrooms. Formal dining room with wainscoting or easily use as a flex space or office. Wonderful kitchen with white cabinets, stainless appliances, gas stove, huge island and a breakfast area. Welcoming living space with wall of windows overlooking private rear yard! Primary bedroom features a sitting area and private screened porch. Expansive "L" shaped dual sink vanity and zero entry shower with glass surround. Oversized walk in closet. The perfect size laundry room with direct access to the 2 car garage. Lovely paver patio with built in grill surrounded by nature. Imagery has amenities GALORE! Walking trails, huge pool and multiple clubhouse centers, sport courts, fitness center and so many activities to stay as active as you desire! Lawn maintenance included. Close proximity to shopping, restaurants and I-485. Don't miss out!
Property Details for 116 Van Gogh Trail
- Subdivision ComplexImagery On Mtn Island
- Architectural StyleRanch, Transitional
- Num Of Garage Spaces2
- Parking FeaturesDriveway, Attached Garage
- Property AttachedNo
- Waterfront FeaturesPier - Community
LISTING UPDATED:
- StatusActive
- MLS #CAR4213955
- Days on Site89
- HOA Fees$315 / month
- MLS TypeResidential
- Year Built2019
- CountryGaston
Location
Listing Courtesy of EXP Realty LLC Mooresville - Craig LePage
LISTING UPDATED:
- StatusActive
- MLS #CAR4213955
- Days on Site89
- HOA Fees$315 / month
- MLS TypeResidential
- Year Built2019
- CountryGaston
Building Information for 116 Van Gogh Trail
- StoriesOne
- Year Built2019
- Lot Size0.0000 Acres
Payment Calculator
Term
Interest
Home Price
Down Payment
The Payment Calculator is for illustrative purposes only. Read More
Property Information for 116 Van Gogh Trail
Summary
Location and General Information
- Community Features: Fifty Five and Older, Clubhouse, Game Court, Lake Access, Outdoor Pool, Recreation Area, Sidewalks, Walking Trails
- Directions: I-485 Inner to Exit 16 for NC16/Brookshire Blvd, Left on Brookshire, Right on Horseshoe Bend Beach Rd, Left on Monet Blvd, Left on Van Gogh Trail. Home on Left.
- Coordinates: 35.364509,-80.952139
School Information
- Elementary School: Pinewood Gaston
- Middle School: Stanley
- High School: East Gaston
Taxes and HOA Information
- Parcel Number: 300229
- Tax Legal Description: IMAGERY ON MOUNTAIN ISLAND LOTS 25 PLAT BOOK 088 PAGE 073
Virtual Tour
Parking
- Open Parking: No
Interior and Exterior Features
Interior Features
- Cooling: Central Air
- Heating: Central, Natural Gas
- Appliances: Dishwasher, Disposal, Gas Range, Ice Maker, Microwave, Refrigerator, Washer/Dryer
- Flooring: Laminate, Tile
- Levels/Stories: One
- Foundation: Slab
- Bathrooms Total Integer: 2
Exterior Features
- Construction Materials: Fiber Cement, Stone Veneer
- Patio And Porch Features: Screened
- Pool Features: None
- Road Surface Type: Concrete, Paved
- Roof Type: Shingle
- Security Features: Smoke Detector(s)
- Laundry Features: Electric Dryer Hookup, Laundry Room, Main Level
- Pool Private: No
Property
Utilities
- Sewer: Public Sewer
- Utilities: Cable Available, Natural Gas, Underground Power Lines, Underground Utilities
- Water Source: City
Property and Assessments
- Home Warranty: No
Green Features
Lot Information
- Above Grade Finished Area: 2242
- Waterfront Footage: Pier - Community
Rental
Rent Information
- Land Lease: No
Public Records for 116 Van Gogh Trail
Home Facts
- Beds3
- Baths2
- Above Grade Finished2,242 SqFt
- StoriesOne
- Lot Size0.0000 Acres
- StyleSingle Family Residence
- Year Built2019
- APN300229
- CountyGaston


