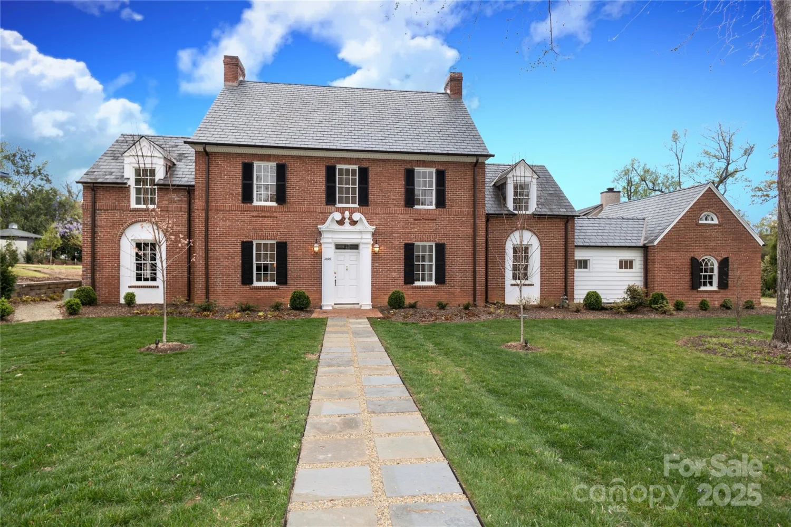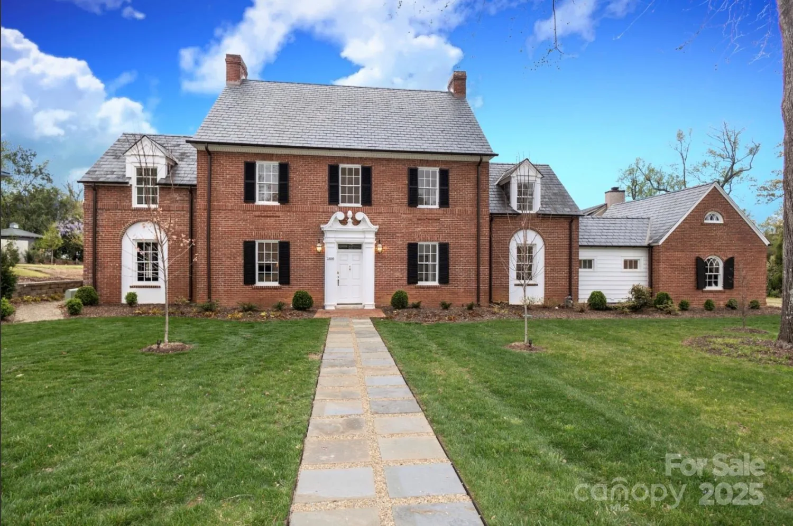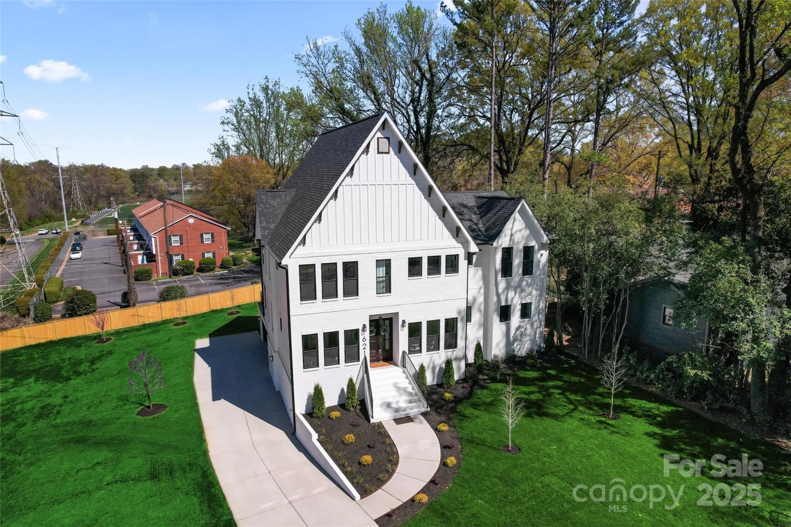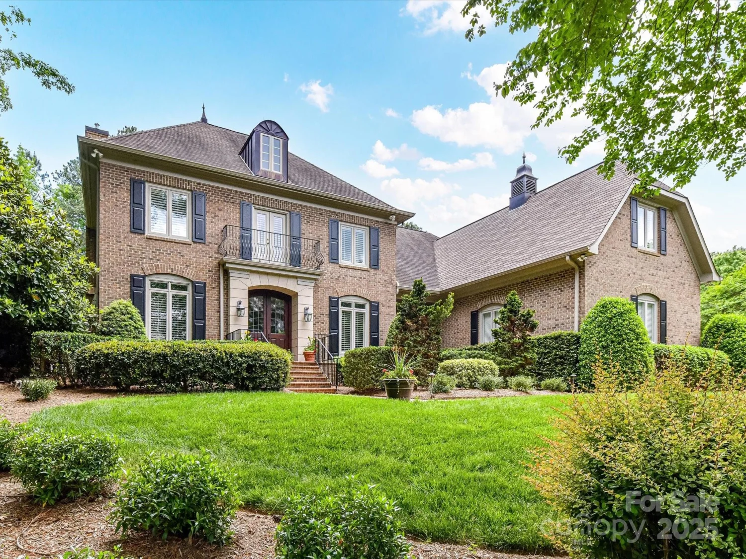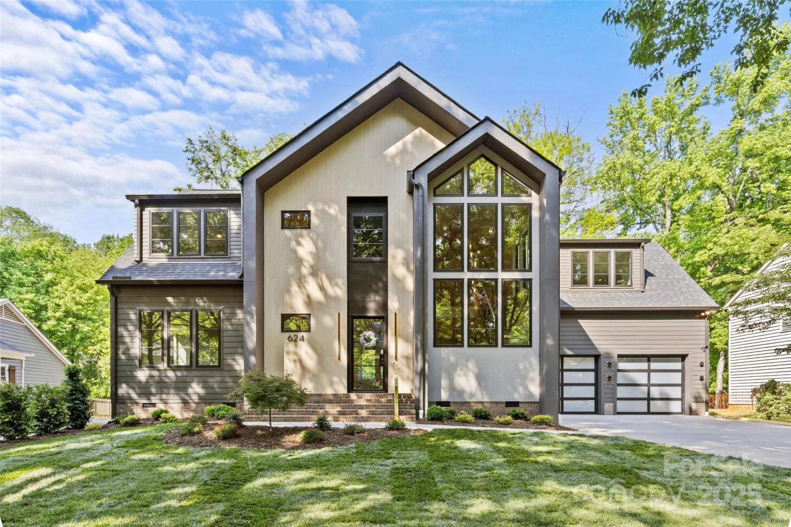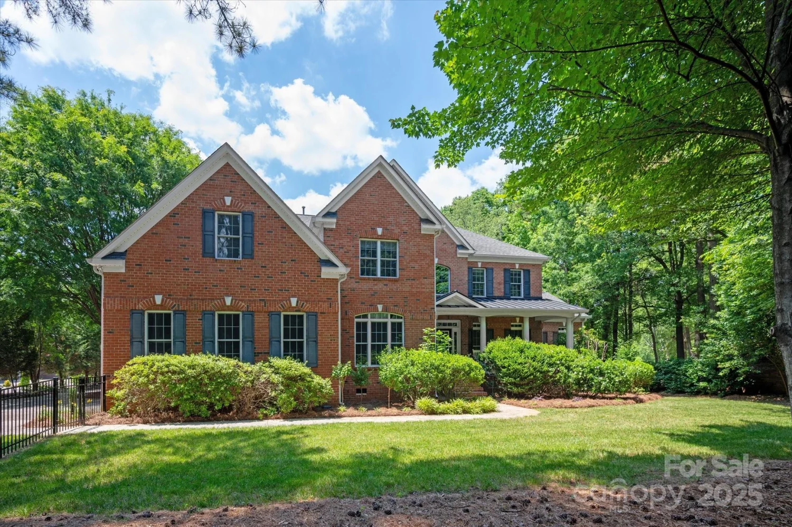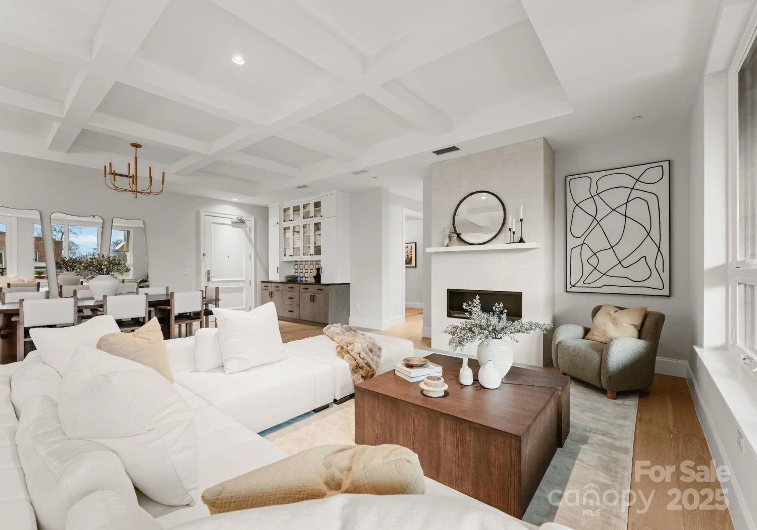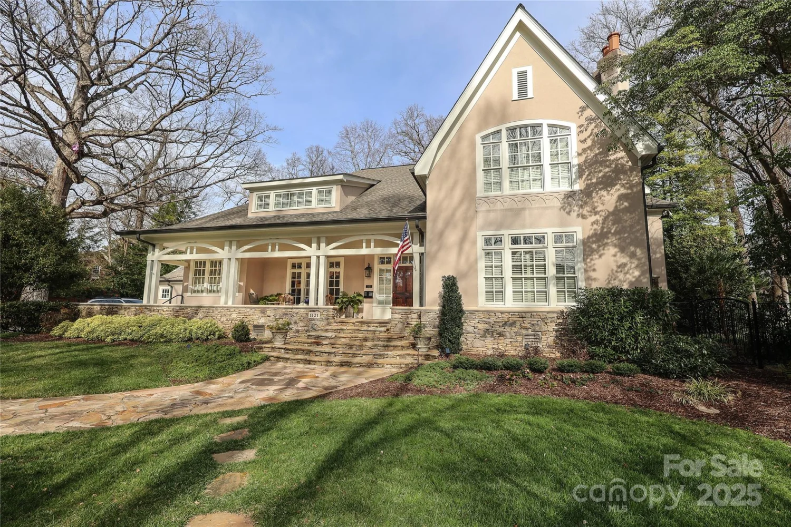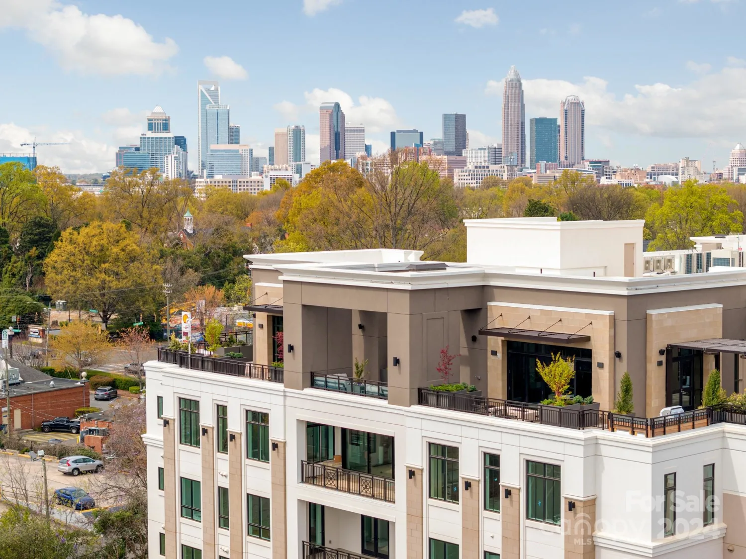130 cherokee road 104Charlotte, NC 28207
130 cherokee road 104Charlotte, NC 28207
Description
Offered fully furnished and newly built in 2024, this 2,415-square-foot residence at The Regent at Eastover combines timeless architecture with modern luxury in one of Charlotte’s most prestigious neighborhoods. Amenities include a club room, fitness center, and a rooftop terrace with a fire pit, outdoor kitchen, and both dining and lounge areas. Two secured garage parking spaces are included. A rare opportunity to own in a distinguished, amenity-rich setting. Featuring three bedrooms, 3 and 1.5 baths, and a versatile den, this ground-floor home offers high ceilings, hardwood floors, and oversized windows that fill the space with natural light. The gourmet kitchen is outfitted with custom cabinetry, Sub-Zero refrigeration, Wolf cooking, and a Cove dishwasher. The private terrace opens to an expansive green lawn, ideal for indoor-outdoor living. The owner's suite features a spa-inspired bath with heated tile floors and a generous walk-in shower, a large customizable walk-in closet.
Property Details for 130 Cherokee Road 104
- Subdivision ComplexEastover
- ExteriorElevator, Fire Pit, Gas Grill, In-Ground Irrigation, Lawn Maintenance, Outdoor Kitchen, Porte-cochere, Rooftop Terrace, Storage
- Num Of Garage Spaces2
- Parking FeaturesAssigned, Keypad Entry, On Street, Parking Garage
- Property AttachedNo
LISTING UPDATED:
- StatusActive
- MLS #CAR4214904
- Days on Site84
- HOA Fees$1,424 / month
- MLS TypeResidential
- Year Built2024
- CountryMecklenburg
LISTING UPDATED:
- StatusActive
- MLS #CAR4214904
- Days on Site84
- HOA Fees$1,424 / month
- MLS TypeResidential
- Year Built2024
- CountryMecklenburg
Building Information for 130 Cherokee Road 104
- StoriesOne
- Year Built2024
- Lot Size0.0000 Acres
Payment Calculator
Term
Interest
Home Price
Down Payment
The Payment Calculator is for illustrative purposes only. Read More
Property Information for 130 Cherokee Road 104
Summary
Location and General Information
- Community Features: Elevator, Fitness Center, Rooftop Terrace
- Directions: From Uptown Charlotte, take 3rd St South, and it will become Providence Rd. Left onto Cherokee, right at the fork onto Cherokee Rd. Building site on the right. Traveling towards Uptown on Providence Rd. Turn right on Cherokee and right at the fork onto Cherokee Rd. The Building will be on your right-hand side. From Randolph Rd. Heading towards Uptown, left turn onto Laurel Ave. Left onto Cherokee Rd. There is a sales office onsite.
- Coordinates: 35.20204309,-80.82334587
School Information
- Elementary School: Unspecified
- Middle School: Unspecified
- High School: Unspecified
Taxes and HOA Information
- Parcel Number: 155-061-22
- Tax Legal Description: 000-000-00
Virtual Tour
Parking
- Open Parking: No
Interior and Exterior Features
Interior Features
- Cooling: Ceiling Fan(s), Heat Pump
- Heating: Heat Pump
- Appliances: Convection Oven, Dishwasher, Disposal, Electric Water Heater, Exhaust Fan, Exhaust Hood, Gas Cooktop, Gas Range, Microwave, Wall Oven, Washer
- Basement: Basement Garage Door
- Fireplace Features: Fire Pit, Insert, Living Room, Outside, Porch
- Flooring: Carpet, Marble, Wood
- Interior Features: Built-in Features, Cable Prewire, Elevator, Entrance Foyer, Kitchen Island, Open Floorplan, Pantry, Storage, Walk-In Closet(s)
- Levels/Stories: One
- Other Equipment: Network Ready, Surround Sound
- Window Features: Insulated Window(s)
- Foundation: Basement
- Total Half Baths: 1
- Bathrooms Total Integer: 4
Exterior Features
- Construction Materials: Stone Veneer, Synthetic Stucco
- Patio And Porch Features: Balcony, Covered
- Pool Features: None
- Road Surface Type: Asphalt, Paved
- Roof Type: Rubber
- Security Features: Carbon Monoxide Detector(s), Security System
- Laundry Features: Electric Dryer Hookup, Laundry Room, Main Level
- Pool Private: No
Property
Utilities
- Sewer: Public Sewer
- Utilities: Cable Available, Wired Internet Available
- Water Source: City
Property and Assessments
- Home Warranty: No
Green Features
Lot Information
- Above Grade Finished Area: 2415
- Lot Features: Infill Lot
Multi Family
- # Of Units In Community: 104
Rental
Rent Information
- Land Lease: No
Public Records for 130 Cherokee Road 104
Home Facts
- Beds3
- Baths3
- Above Grade Finished2,415 SqFt
- StoriesOne
- Lot Size0.0000 Acres
- StyleCondominium
- Year Built2024
- APN155-061-22
- CountyMecklenburg


