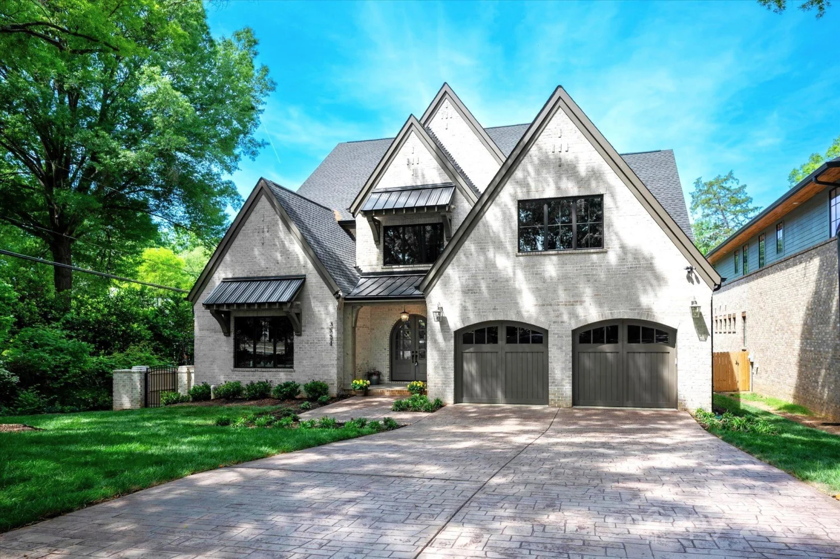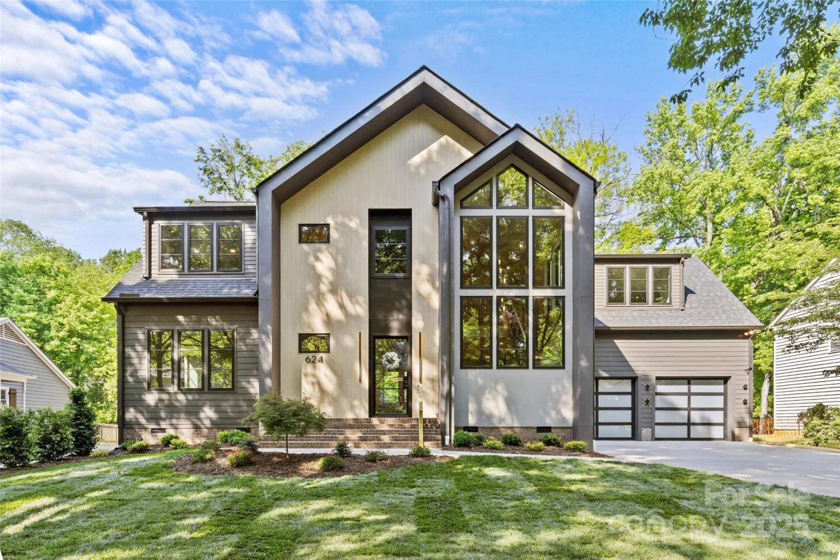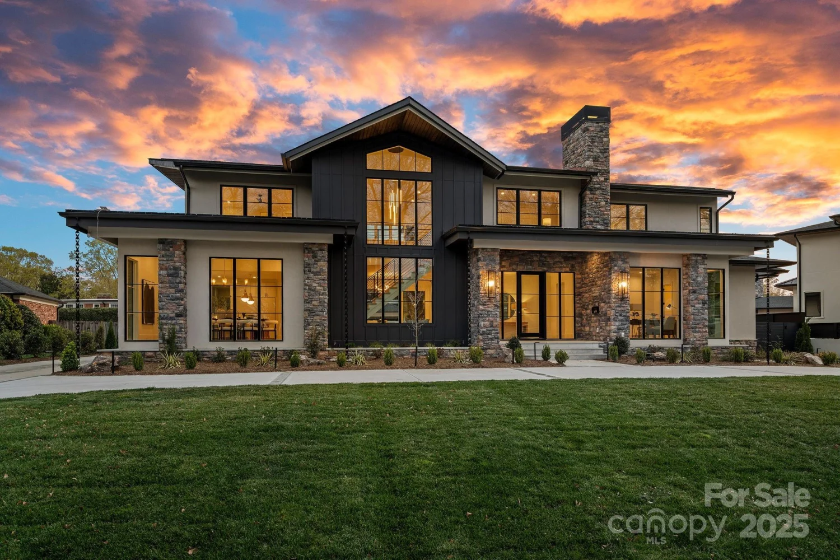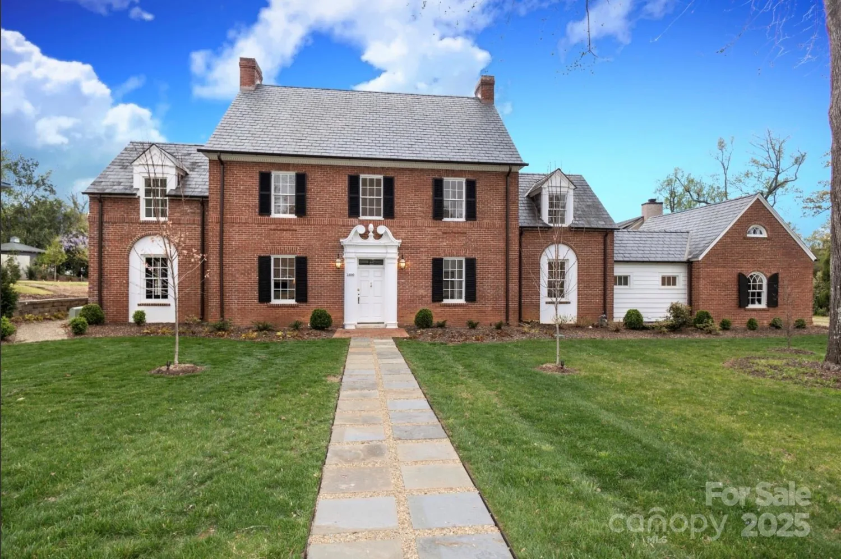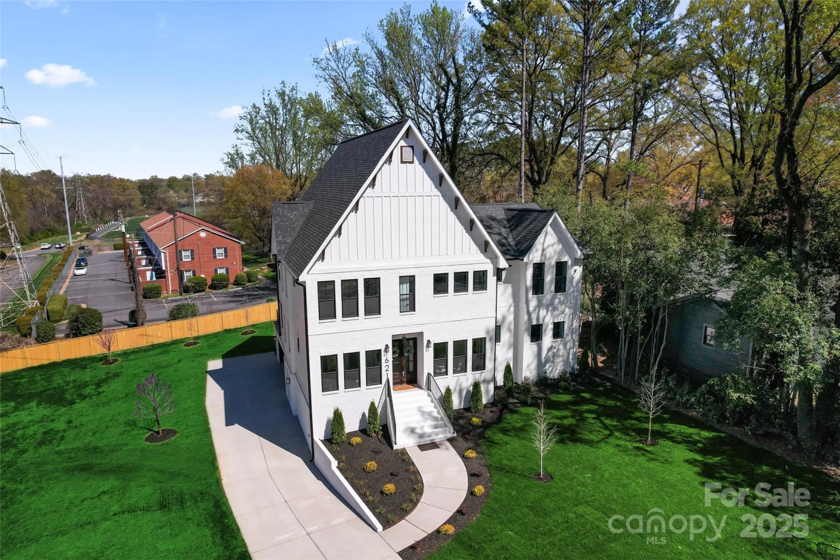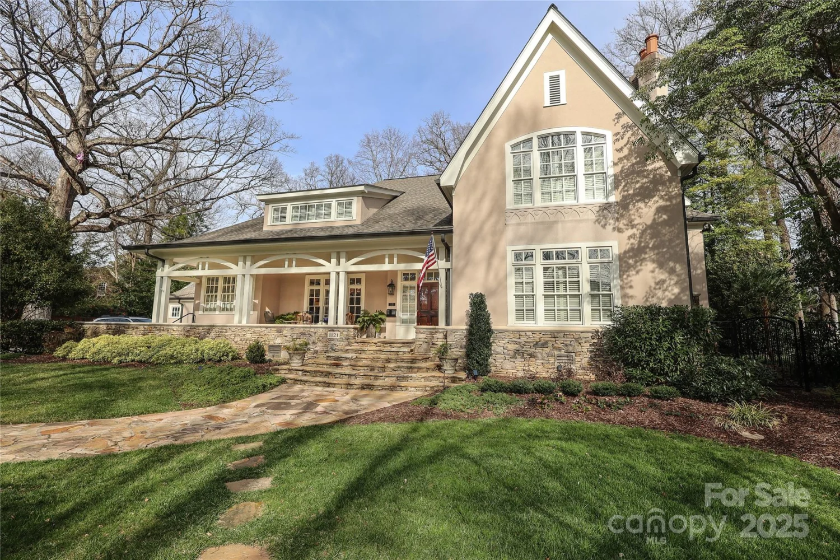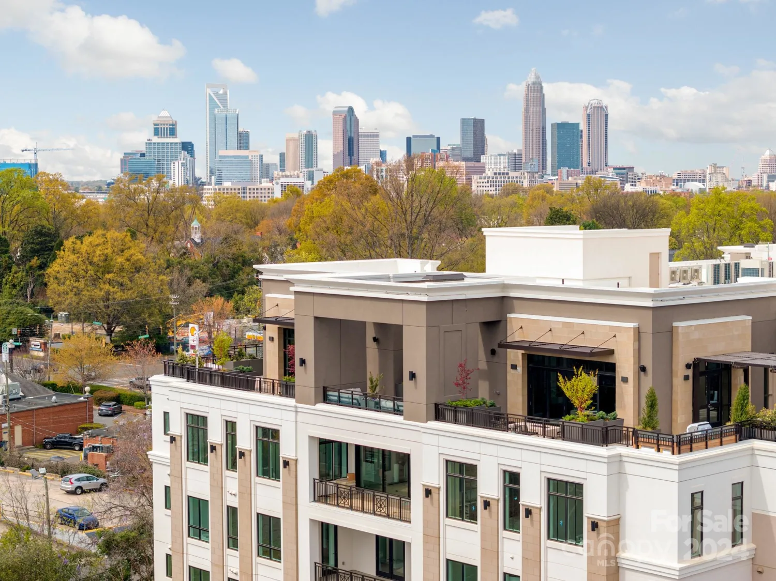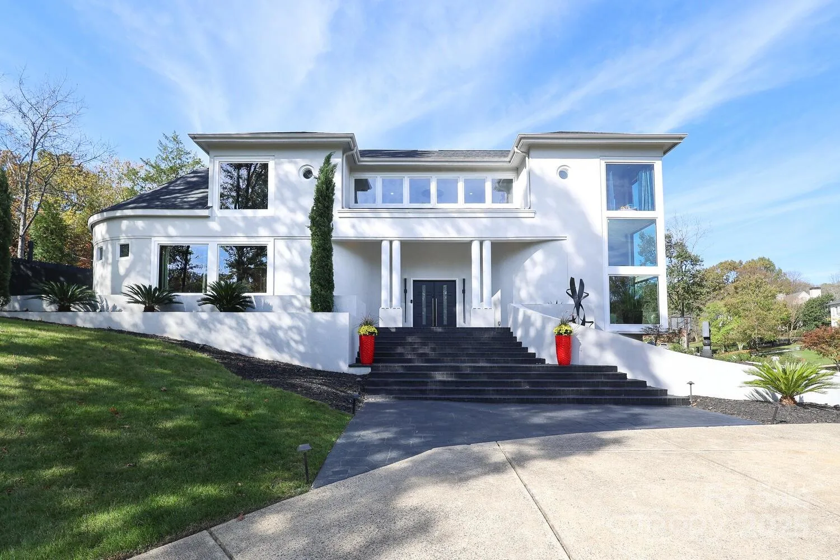130 cherokee road 404Charlotte, NC 28207
130 cherokee road 404Charlotte, NC 28207
Description
Comes fully furnished, 404 is the last remaining fourth-floor home offering coveted south-facing views and an expansive terrace outfitted with a vented Wolfe grill. Designed for those who value light, privacy, and architectural refinement, the residence is framed by sightlines reminiscent of classic European settings. This three-bedroom, three-and-a-half-bath home features high ceilings, oversized windows, and a thoughtfully executed floor plan with a semi-private elevator. The kitchen is a study in timeless design, appointed with custom cabinetry, Sub-Zero refrigeration, Wolf appliances, and a Cove dishwasher. The spacious owner’s suite includes a spa-style bath with a free-standing tub, walk-in shower, and generous closet space. Amenities at The Regent include a rooftop terrace with a fire pit, outdoor kitchen, lounge and dining areas, a club room, fitness center, and dog-friendly space. Only three homes remain in this private enclave, Charlotte’s pinnacle of luxury condominiums.
Property Details for 130 Cherokee Road 404
- Subdivision ComplexEastover
- ExteriorElevator, Fire Pit, Gas Grill, In-Ground Irrigation, Lawn Maintenance, Outdoor Kitchen, Porte-cochere, Rooftop Terrace, Storage
- Parking FeaturesAssigned, Keypad Entry, On Street, Parking Garage
- Property AttachedNo
LISTING UPDATED:
- StatusActive
- MLS #CAR4125044
- Days on Site395
- HOA Fees$1,424 / month
- MLS TypeResidential
- Year Built2024
- CountryMecklenburg
LISTING UPDATED:
- StatusActive
- MLS #CAR4125044
- Days on Site395
- HOA Fees$1,424 / month
- MLS TypeResidential
- Year Built2024
- CountryMecklenburg
Building Information for 130 Cherokee Road 404
- Stories5 Story or more
- Year Built2024
- Lot Size0.0000 Acres
Payment Calculator
Term
Interest
Home Price
Down Payment
The Payment Calculator is for illustrative purposes only. Read More
Property Information for 130 Cherokee Road 404
Summary
Location and General Information
- Community Features: Elevator, Fitness Center, Rooftop Terrace
- Directions: From Uptown Charlotte take 3rd St South it will become Providence Rd. left onto Cherokee right at the fork onto Cherokee Rd. The building site on the right. Traveling towards Uptown on Providence Rd. Turn right on Cherokee and right at the fork onto Cherokee Rd. The building site will be on your right-hand side. From Randolph Rd. Heading towards uptown left turn onto Laurel Ave. left onto Cherokee Rd. We are now located on-site, it is a secured building with no public access, please call ahead for an appointment when possible. There is parking on the street or along the driveway side of the building with contact instructions posted on the entry doors. An agent will come down to get you inside.
- Coordinates: 35.20206365,-80.82333402
School Information
- Elementary School: Unspecified
- Middle School: Unspecified
- High School: Unspecified
Taxes and HOA Information
- Parcel Number: 155-061-22
- Tax Legal Description: 000-000-00
Virtual Tour
Parking
- Open Parking: No
Interior and Exterior Features
Interior Features
- Cooling: Ceiling Fan(s), Heat Pump
- Heating: Heat Pump
- Appliances: Bar Fridge, Convection Oven, Dishwasher, Disposal, Electric Water Heater, Exhaust Fan, Exhaust Hood, Gas Cooktop, Gas Range, Microwave, Wall Oven, Washer
- Basement: Exterior Entry
- Fireplace Features: Fire Pit, Insert, Living Room, Outside, Porch
- Flooring: Carpet, Marble, Wood
- Interior Features: Built-in Features, Cable Prewire, Elevator, Entrance Foyer, Kitchen Island, Open Floorplan, Pantry, Storage, Tray Ceiling(s), Walk-In Closet(s)
- Levels/Stories: 5 Story or more
- Other Equipment: Generator, Network Ready, Surround Sound
- Window Features: Insulated Window(s)
- Foundation: Basement
- Total Half Baths: 1
- Bathrooms Total Integer: 4
Exterior Features
- Construction Materials: Hard Stucco, Stone Veneer
- Patio And Porch Features: Balcony, Covered
- Pool Features: None
- Road Surface Type: Asphalt, Paved
- Security Features: Carbon Monoxide Detector(s), Security System
- Laundry Features: Electric Dryer Hookup, Laundry Room, Main Level
- Pool Private: No
Property
Utilities
- Sewer: Public Sewer
- Utilities: Cable Available, Wired Internet Available
- Water Source: City
Property and Assessments
- Home Warranty: No
Green Features
Lot Information
- Above Grade Finished Area: 2690
- Lot Features: Infill Lot
Multi Family
- # Of Units In Community: 404
Rental
Rent Information
- Land Lease: No
Public Records for 130 Cherokee Road 404
Home Facts
- Beds3
- Baths3
- Above Grade Finished2,690 SqFt
- Stories5 Story or more
- Lot Size0.0000 Acres
- StyleCondominium
- Year Built2024
- APN155-061-22
- CountyMecklenburg


