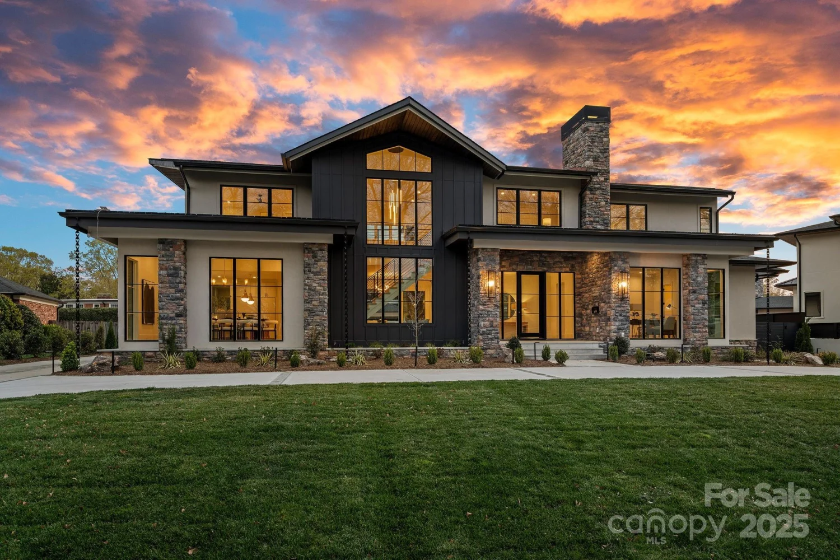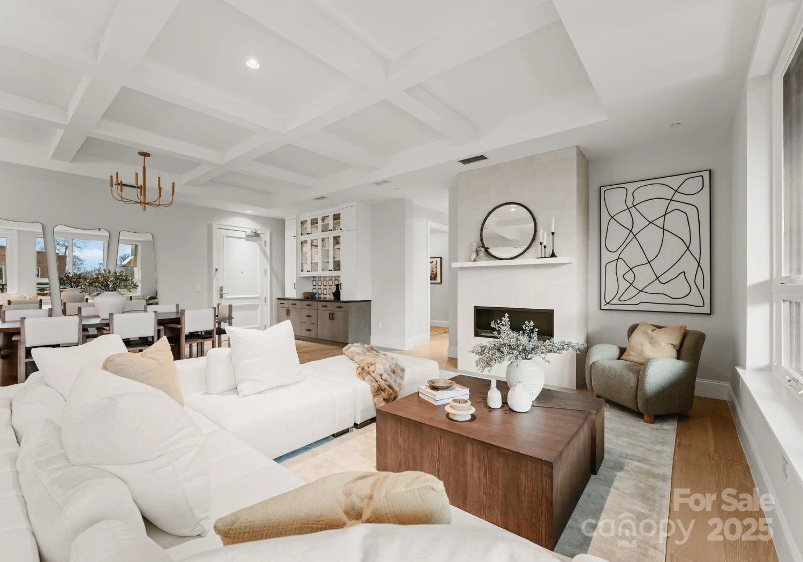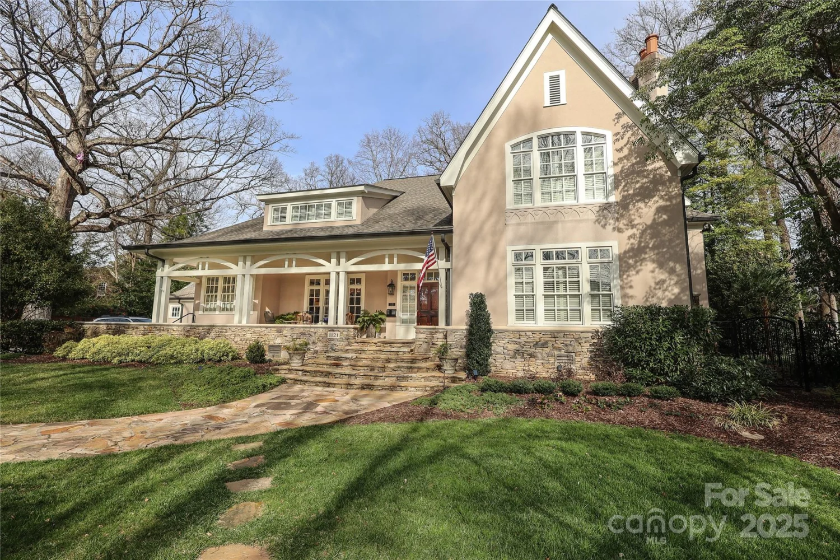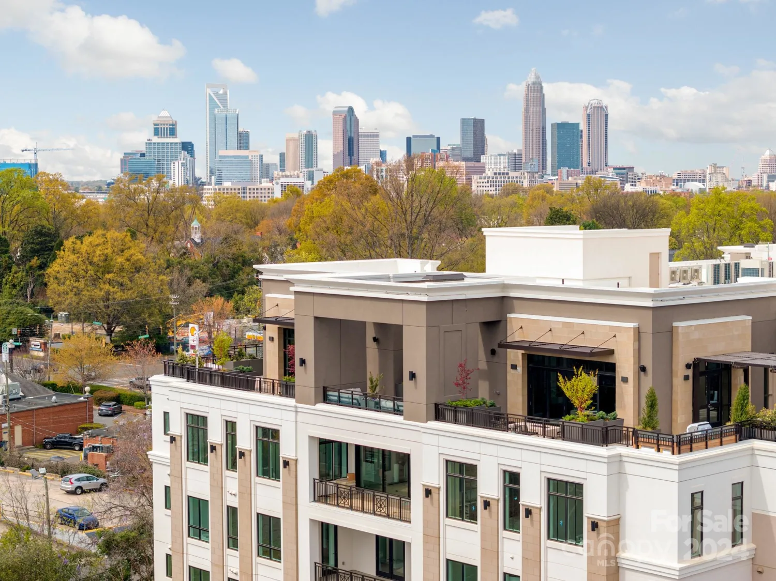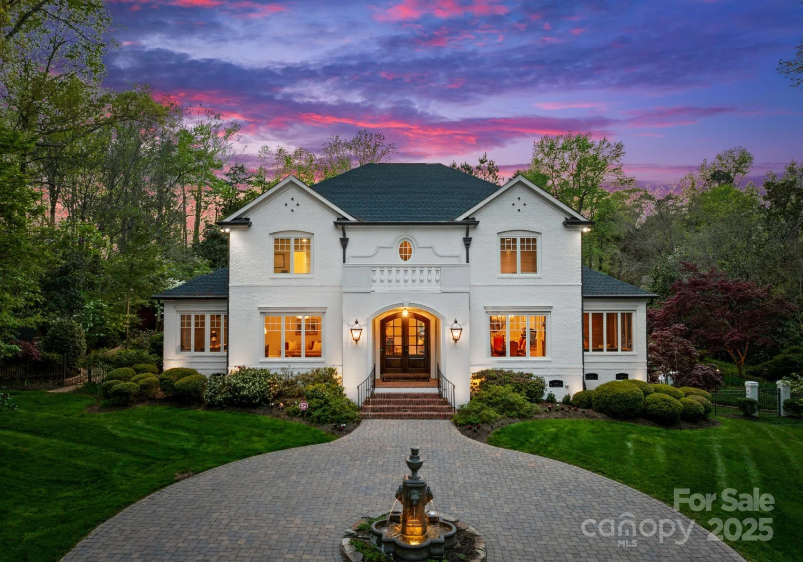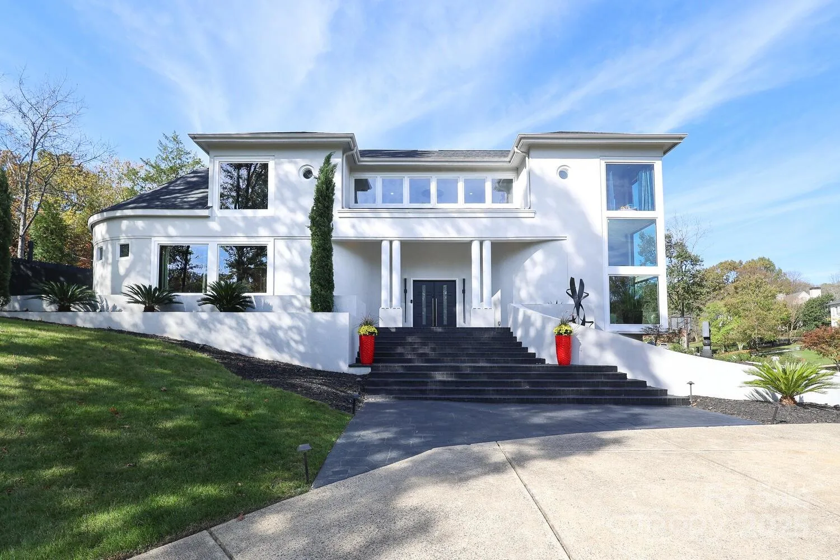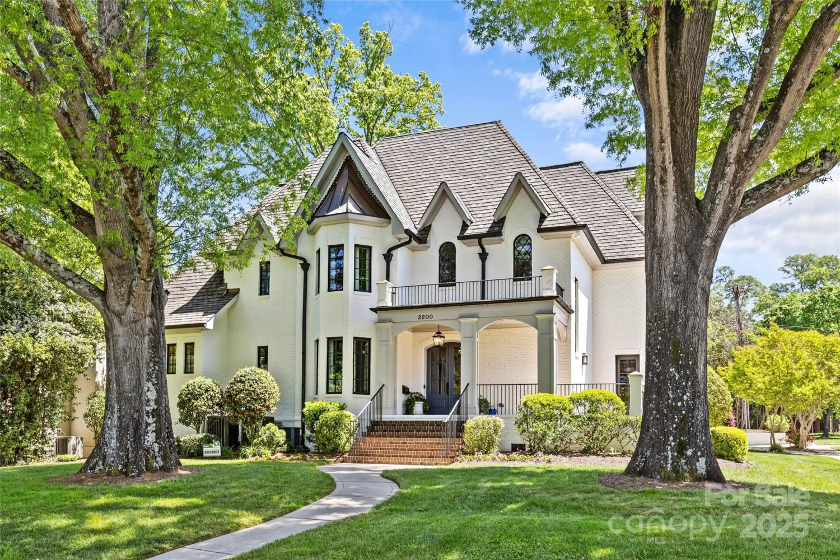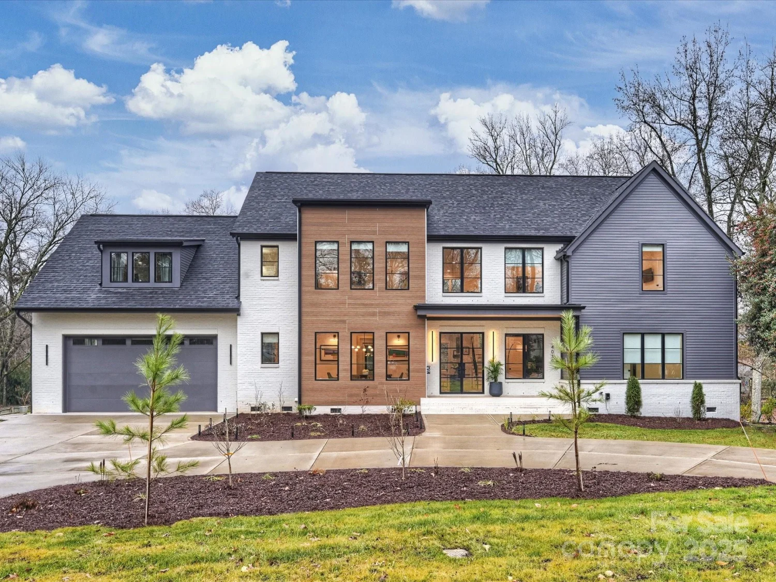3524 lacie laneCharlotte, NC 28211
3524 lacie laneCharlotte, NC 28211
Description
Spectacular new construction in the heart of SouthPark. The home features indoor/outdoor living at its finest and the chef’s kitchen is an entertainer’s dream! The kitchen flows seamlessly into the dining and living areas. Family room with vaulted ceilings complete with a wet bar/sliding doors that take you to a screened-in porch/deck, and heated saltwater pool/spa. 1st floor offers primary bdr with vaulted ceilings, HUGE walk-in closet, office with vaulted ceilings, and a scullery. Home offers high-end finishes throughout with Subzero/Wolf appliances, solid wood garage doors, spray foam insulation, casement windows, 2 tankless Rinnai water heaters/circulating lines, 8 zone sprinkler system, sealed crawlspace, 10 ft ceilings on 1st and 2nd floors, custom cabinets/built-ins throughout, colored stamped concrete driveway, high-end fixtures, lots of storage, and a bonus room with a bar/built-in speakers. Other custom features too numerous to include, so come and see for yourself!
Property Details for 3524 Lacie Lane
- Subdivision ComplexBarclay Downs
- ExteriorHot Tub, In-Ground Irrigation, Other - See Remarks
- Num Of Garage Spaces2
- Parking FeaturesDriveway, Attached Garage
- Property AttachedNo
LISTING UPDATED:
- StatusComing Soon
- MLS #CAR4254201
- Days on Site0
- MLS TypeResidential
- Year Built2025
- CountryMecklenburg
LISTING UPDATED:
- StatusComing Soon
- MLS #CAR4254201
- Days on Site0
- MLS TypeResidential
- Year Built2025
- CountryMecklenburg
Building Information for 3524 Lacie Lane
- StoriesTwo and a Half
- Year Built2025
- Lot Size0.0000 Acres
Payment Calculator
Term
Interest
Home Price
Down Payment
The Payment Calculator is for illustrative purposes only. Read More
Property Information for 3524 Lacie Lane
Summary
Location and General Information
- Coordinates: 35.16502815,-80.83252433
School Information
- Elementary School: Unspecified
- Middle School: Unspecified
- High School: Unspecified
Taxes and HOA Information
- Parcel Number: 177-014-22
- Tax Legal Description: L3 M69-578
Virtual Tour
Parking
- Open Parking: No
Interior and Exterior Features
Interior Features
- Cooling: Central Air
- Heating: Natural Gas
- Appliances: Bar Fridge, Convection Microwave, Convection Oven, Dishwasher, Disposal
- Fireplace Features: Family Room, Porch
- Levels/Stories: Two and a Half
- Foundation: Crawl Space
- Total Half Baths: 1
- Bathrooms Total Integer: 6
Exterior Features
- Construction Materials: Brick Full
- Fencing: Back Yard
- Pool Features: None
- Road Surface Type: Concrete, Paved
- Laundry Features: Laundry Room, Main Level, Upper Level
- Pool Private: No
Property
Utilities
- Sewer: Public Sewer
- Water Source: City
Property and Assessments
- Home Warranty: No
Green Features
Lot Information
- Above Grade Finished Area: 5360
Rental
Rent Information
- Land Lease: No
Public Records for 3524 Lacie Lane
Home Facts
- Beds5
- Baths5
- Above Grade Finished5,360 SqFt
- StoriesTwo and a Half
- Lot Size0.0000 Acres
- StyleSingle Family Residence
- Year Built2025
- APN177-014-22
- CountyMecklenburg


