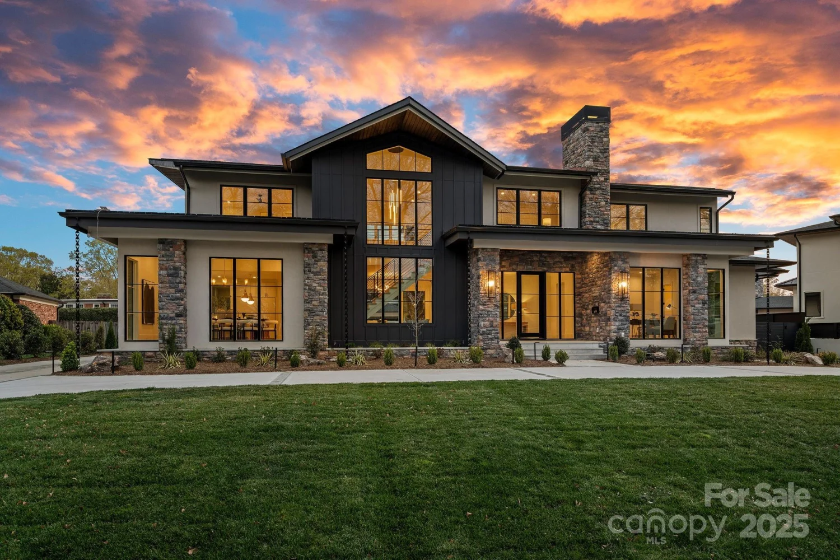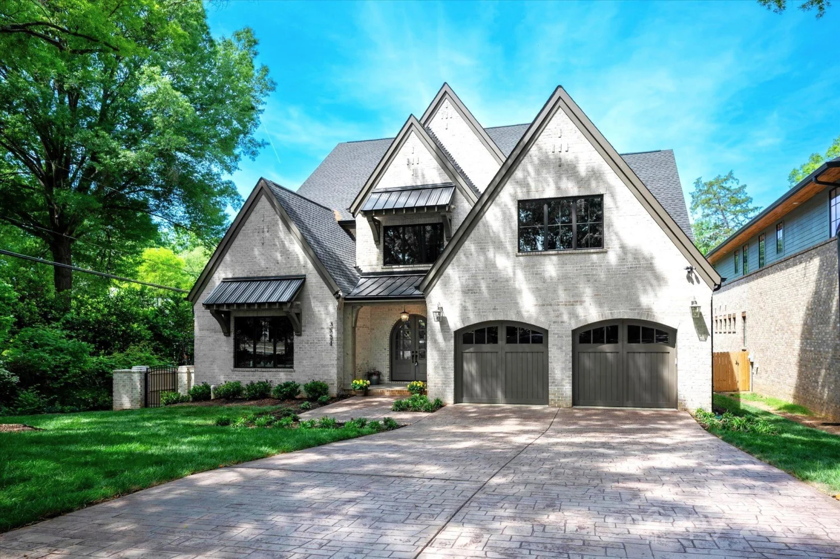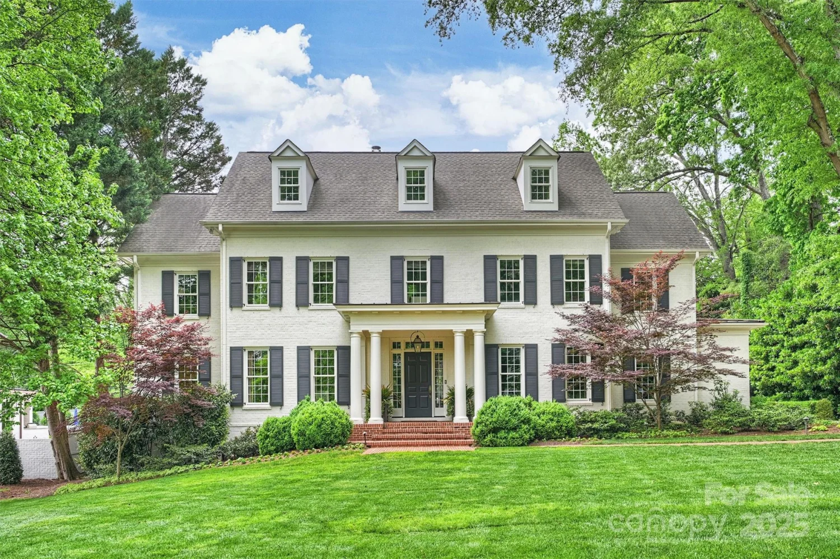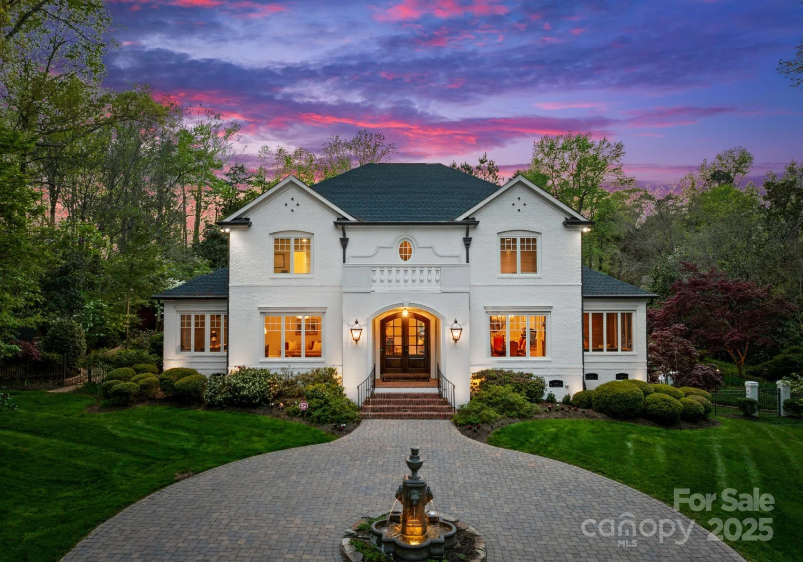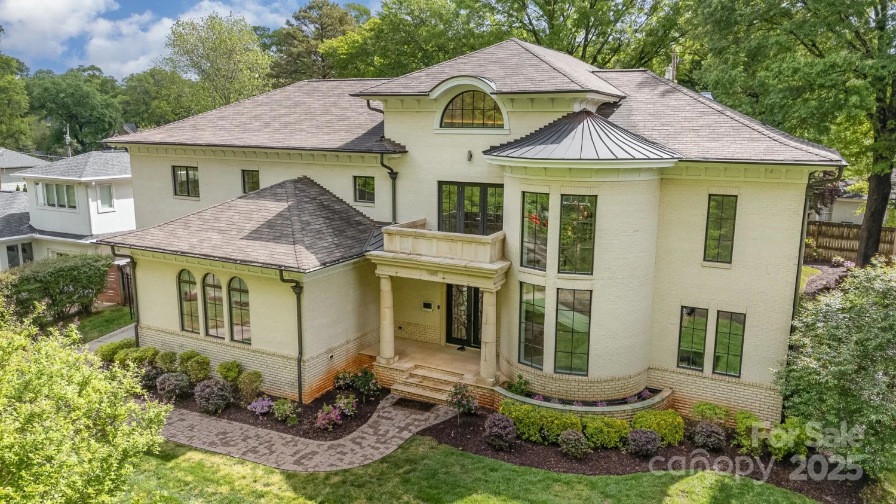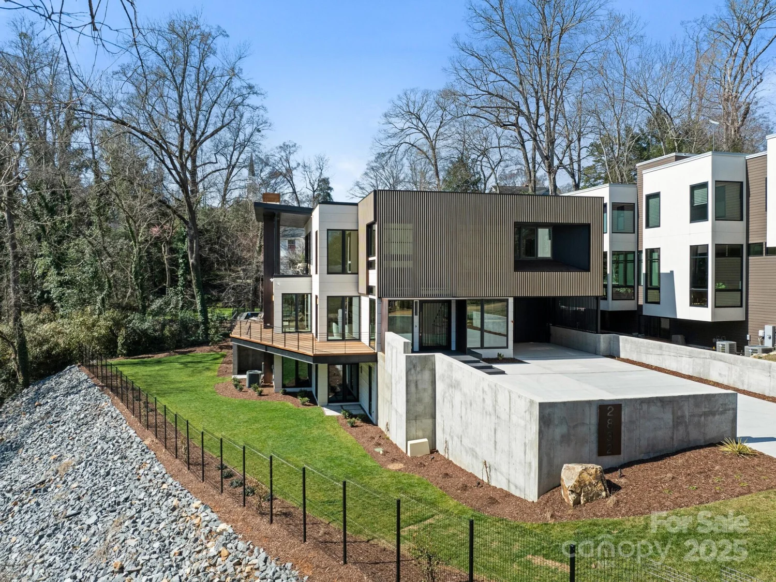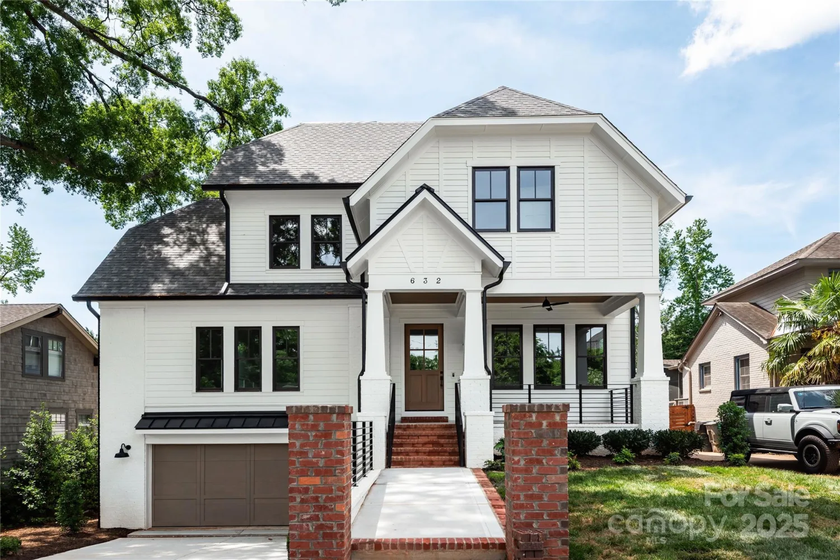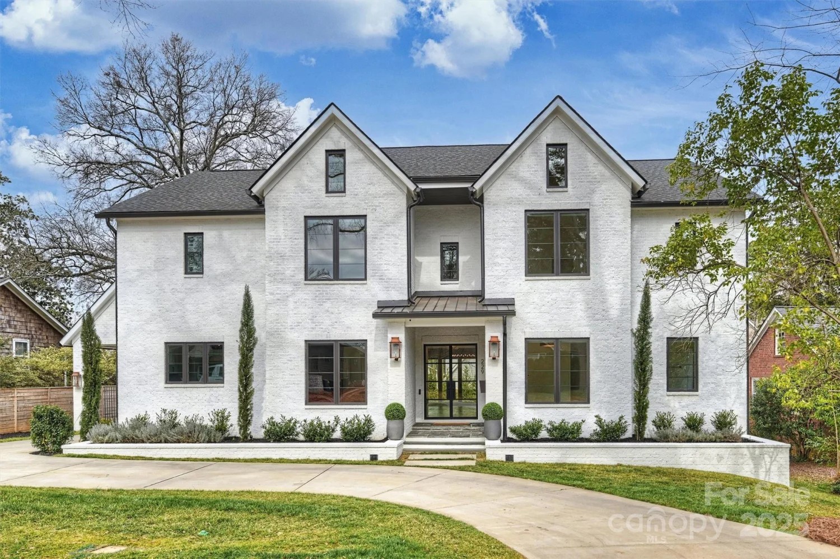2200 hastings driveCharlotte, NC 28207
2200 hastings driveCharlotte, NC 28207
Description
Stunning 6-bedroom, 7.2-bath home offers unparalleled luxury in the heart of Myers Park! Spanning over 6,655 sq. ft. in the main house plus suite above the garage, this home has been extensively renovated top-to-bottom by Bourgeois McGinn Builders. Set on a lush corner lot and exuding elegance with high-end designer finishes, tall ceilings, custom moldings, & beautiful hardwood flooring. Chef’s kitchen boasts top-of-the-line appliances, quartzite countertops, & breakfast nook with fireplace. Formal dining room w/ serving station and wet bar. Primary suite features a lavish marble bath and custom walk-in closet. 4 beautifully appointed bedrooms on the 2nd level each with gorgeous en-suite baths & walk-in closets. Bonus room, media room, and 3rd level rec room offer no shortage of living spaces. The outdoor oasis includes a turf-fenced yard, covered porch with heaters and automated screens, and a wood-burning fireplace. Too many features to list, this is one you don't want to miss!
Property Details for 2200 Hastings Drive
- Subdivision ComplexMyers Park
- Architectural StyleTraditional
- Num Of Garage Spaces2
- Parking FeaturesDriveway, Detached Garage, Garage Faces Side
- Property AttachedNo
LISTING UPDATED:
- StatusActive
- MLS #CAR4248449
- Days on Site10
- MLS TypeResidential
- Year Built2007
- CountryMecklenburg
LISTING UPDATED:
- StatusActive
- MLS #CAR4248449
- Days on Site10
- MLS TypeResidential
- Year Built2007
- CountryMecklenburg
Building Information for 2200 Hastings Drive
- StoriesTwo and a Half
- Year Built2007
- Lot Size0.0000 Acres
Payment Calculator
Term
Interest
Home Price
Down Payment
The Payment Calculator is for illustrative purposes only. Read More
Property Information for 2200 Hastings Drive
Summary
Location and General Information
- Coordinates: 35.186191,-80.835654
School Information
- Elementary School: Dilworth
- Middle School: Sedgefield
- High School: Myers Park
Taxes and HOA Information
- Parcel Number: 151-075-07
- Tax Legal Description: L1 BL 36A M5-279
Virtual Tour
Parking
- Open Parking: Yes
Interior and Exterior Features
Interior Features
- Cooling: Central Air
- Heating: Floor Furnace, Heat Pump
- Appliances: Bar Fridge, Dishwasher, Disposal, Freezer, Gas Range, Microwave, Refrigerator, Wall Oven, Wine Refrigerator
- Fireplace Features: Gas Log, Kitchen, Living Room, Outside, Wood Burning
- Flooring: Carpet, Marble, Tile, Wood
- Interior Features: Attic Stairs Pulldown, Built-in Features, Drop Zone, Entrance Foyer, Garden Tub, Kitchen Island, Open Floorplan, Walk-In Closet(s), Walk-In Pantry, Wet Bar
- Levels/Stories: Two and a Half
- Other Equipment: Surround Sound
- Foundation: Crawl Space
- Total Half Baths: 2
- Bathrooms Total Integer: 9
Exterior Features
- Construction Materials: Brick Full
- Fencing: Back Yard, Full
- Patio And Porch Features: Balcony, Covered, Front Porch, Screened, Side Porch
- Pool Features: None
- Road Surface Type: Concrete, Paved
- Roof Type: Shingle
- Laundry Features: Laundry Room, Main Level, Multiple Locations, Upper Level
- Pool Private: No
Property
Utilities
- Sewer: Public Sewer
- Water Source: City
Property and Assessments
- Home Warranty: No
Green Features
Lot Information
- Above Grade Finished Area: 6655
- Lot Features: Corner Lot, Level
Rental
Rent Information
- Land Lease: No
Public Records for 2200 Hastings Drive
Home Facts
- Beds6
- Baths7
- Above Grade Finished6,655 SqFt
- StoriesTwo and a Half
- Lot Size0.0000 Acres
- StyleSingle Family Residence
- Year Built2007
- APN151-075-07
- CountyMecklenburg






