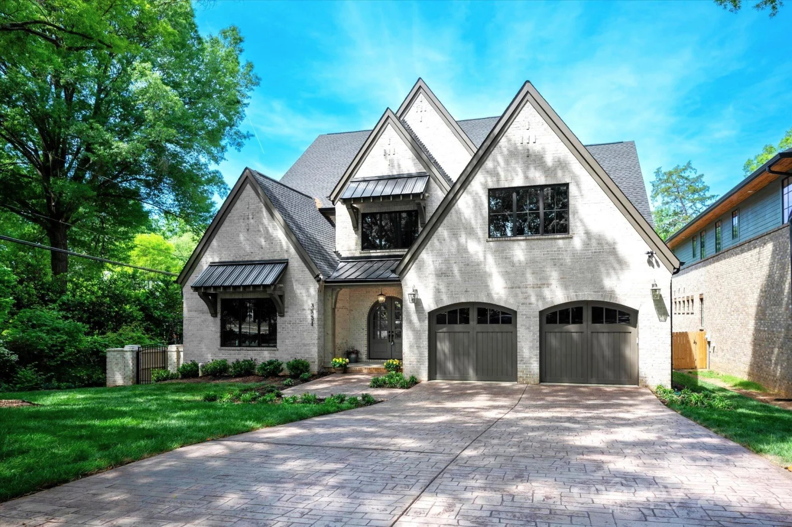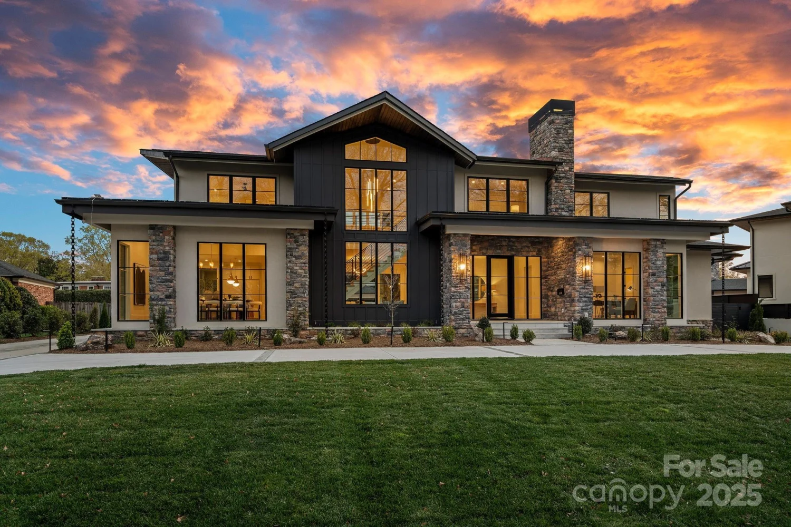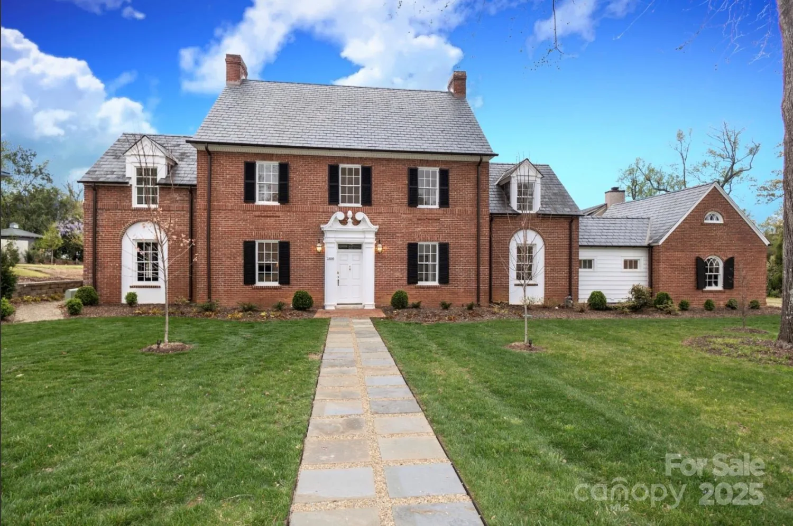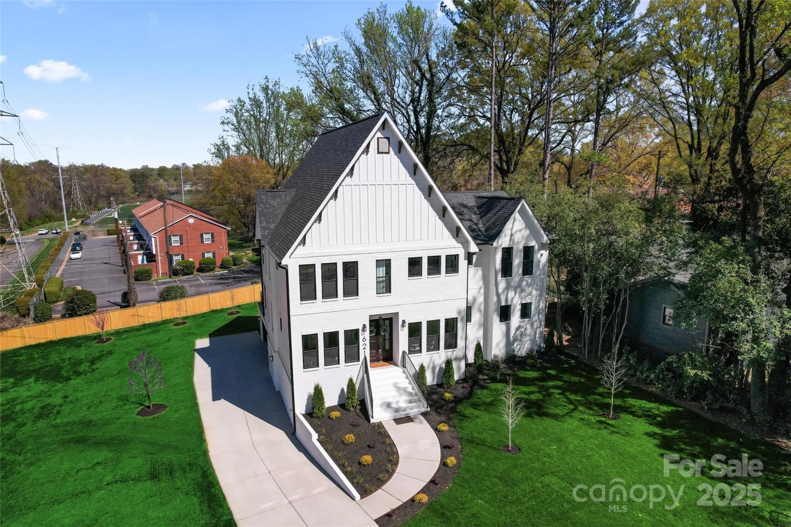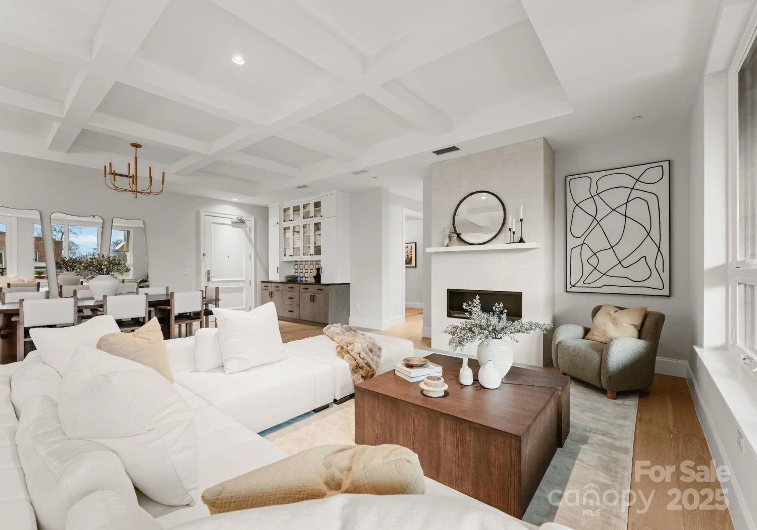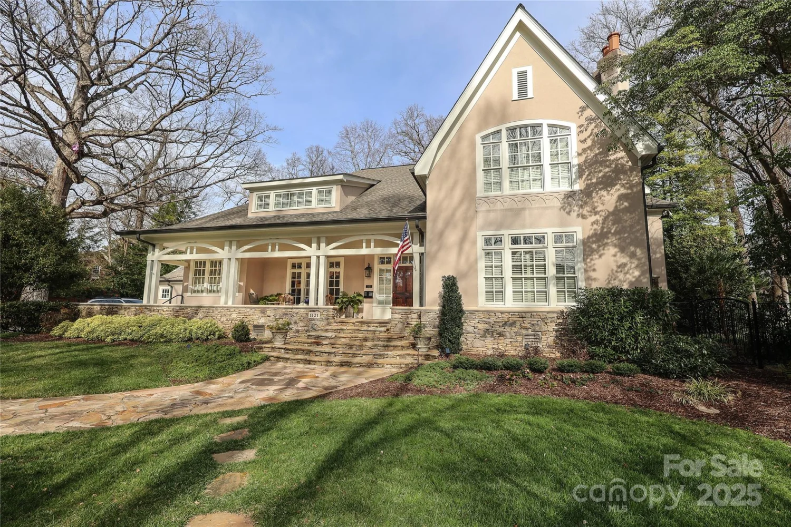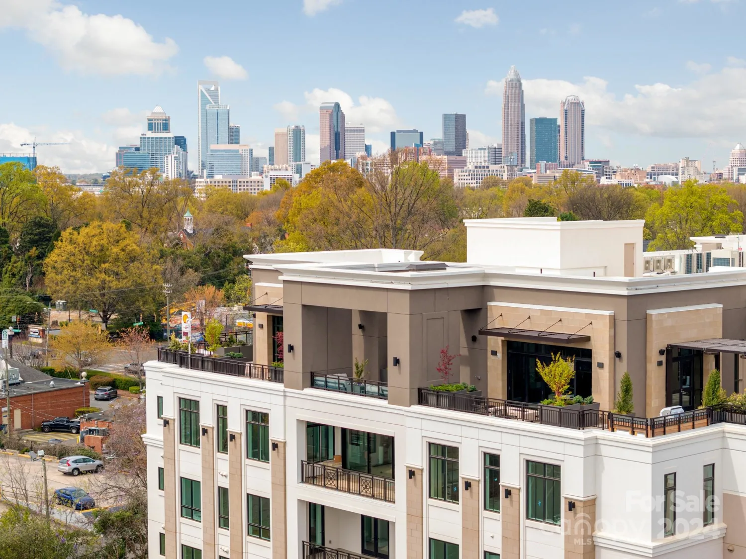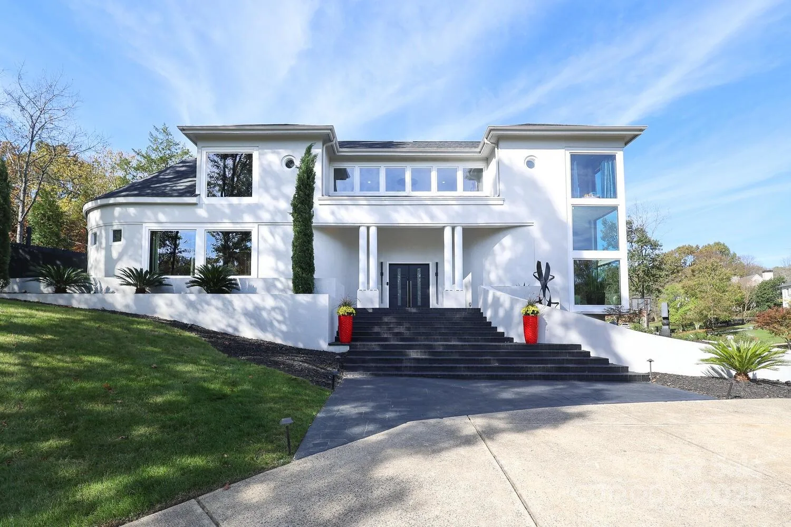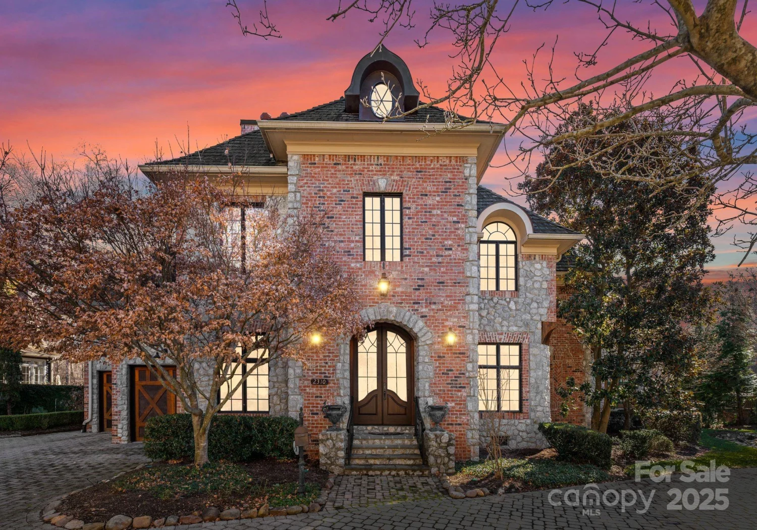632 dorothy driveCharlotte, NC 28203
632 dorothy driveCharlotte, NC 28203
Description
New construction home in popular Dilworth neighborhood. This is a must see! Beautiful curb appeal as you pull up to 632 Dorothy Drive. Home features two outdoor fireplaces, two primary suites, a full walk out basement and a private balcony. First floor includes an office as well as anon plan plan that lead to a covered patio overlooking the backyard. Second floor includes a spacious laundry room, second primary suite and two additional bedrooms. Full walk out basement with a guest suite that opens to a covered patio. Home designed and built by RAM. Includes custom lighting and thoughtful details throughout.
Property Details for 632 Dorothy Drive
- Subdivision ComplexDilworth
- ExteriorStorage, Other - See Remarks
- Parking FeaturesDriveway, On Street
- Property AttachedNo
LISTING UPDATED:
- StatusComing Soon
- MLS #CAR4251393
- Days on Site0
- MLS TypeResidential
- Year Built2025
- CountryMecklenburg
LISTING UPDATED:
- StatusComing Soon
- MLS #CAR4251393
- Days on Site0
- MLS TypeResidential
- Year Built2025
- CountryMecklenburg
Building Information for 632 Dorothy Drive
- StoriesTwo
- Year Built2025
- Lot Size0.0000 Acres
Payment Calculator
Term
Interest
Home Price
Down Payment
The Payment Calculator is for illustrative purposes only. Read More
Property Information for 632 Dorothy Drive
Summary
Location and General Information
- Coordinates: 35.20164,-80.858992
School Information
- Elementary School: Dilworth
- Middle School: Sedgefield
- High School: Myers Park
Taxes and HOA Information
- Parcel Number: 121-072-24
- Tax Legal Description: L25 B22 M4-661
Virtual Tour
Parking
- Open Parking: Yes
Interior and Exterior Features
Interior Features
- Cooling: Ceiling Fan(s), Central Air
- Heating: Forced Air
- Appliances: Bar Fridge, Convection Microwave, Convection Oven, Dishwasher, Electric Range, Exhaust Fan, Exhaust Hood, Freezer, Gas Oven, Microwave, Refrigerator, Wine Refrigerator
- Basement: Basement Garage Door, Finished, Walk-Out Access
- Fireplace Features: Family Room, Outside, Porch
- Interior Features: Built-in Features, Drop Zone, Kitchen Island, Open Floorplan, Walk-In Pantry, Wet Bar
- Levels/Stories: Two
- Foundation: Basement, Slab
- Total Half Baths: 1
- Bathrooms Total Integer: 6
Exterior Features
- Construction Materials: Brick Partial, Fiber Cement, Glass
- Fencing: Back Yard, Fenced
- Patio And Porch Features: Balcony, Front Porch, Patio, Rear Porch, Screened
- Pool Features: None
- Road Surface Type: Concrete
- Laundry Features: Laundry Room, Main Level, Upper Level, Washer Hookup
- Pool Private: No
Property
Utilities
- Sewer: Public Sewer
- Water Source: City
Property and Assessments
- Home Warranty: No
Green Features
Lot Information
- Above Grade Finished Area: 4492
Rental
Rent Information
- Land Lease: No
Public Records for 632 Dorothy Drive
Home Facts
- Beds5
- Baths5
- Above Grade Finished4,492 SqFt
- Below Grade Finished1,612 SqFt
- StoriesTwo
- Lot Size0.0000 Acres
- StyleSingle Family Residence
- Year Built2025
- APN121-072-24
- CountyMecklenburg


