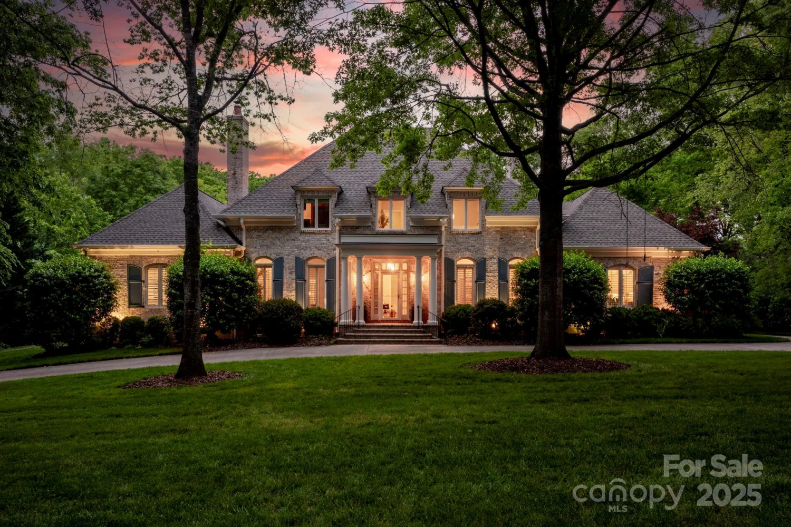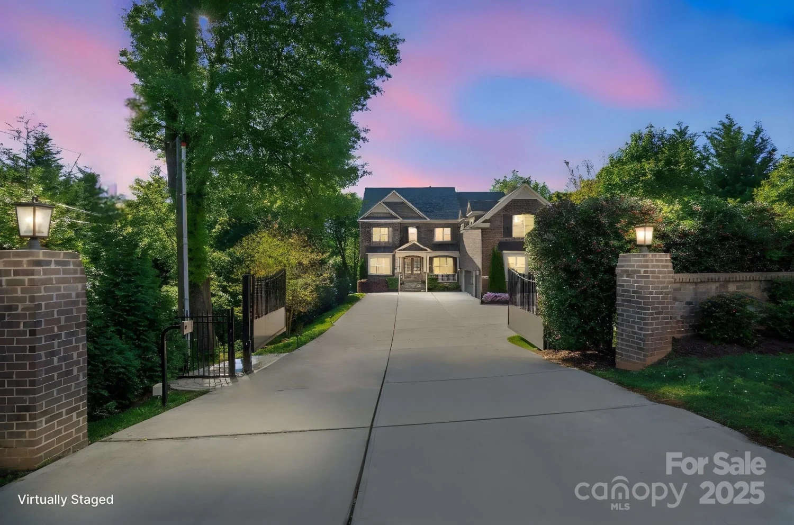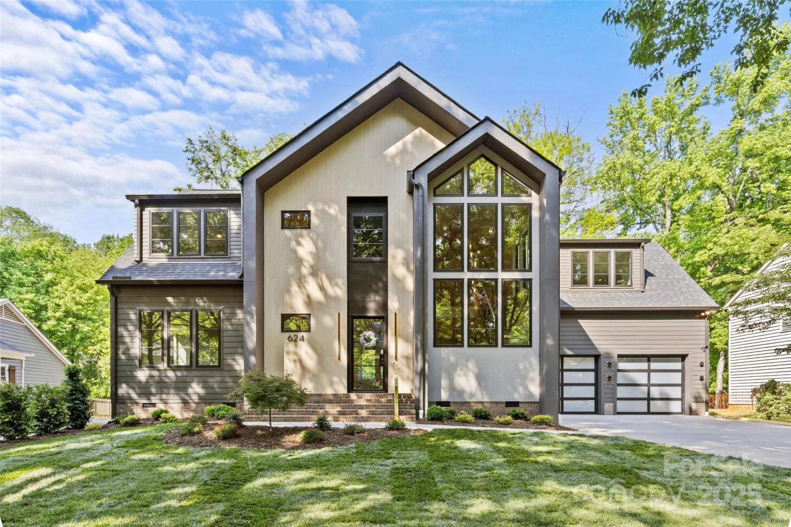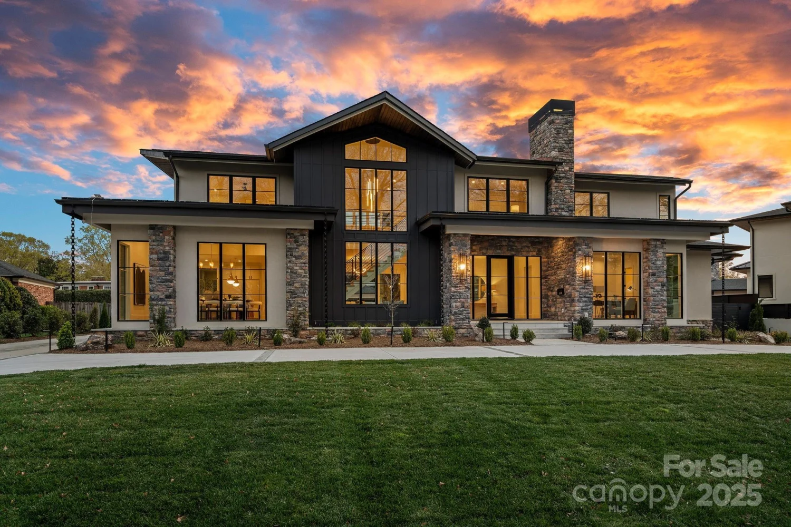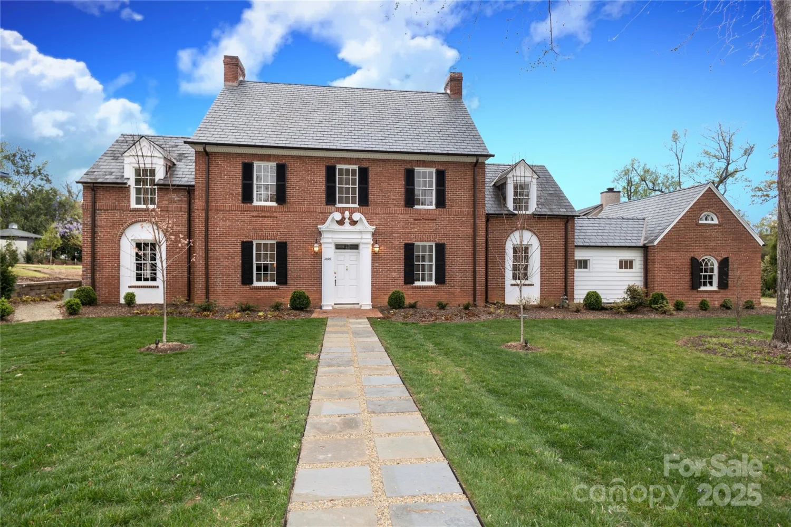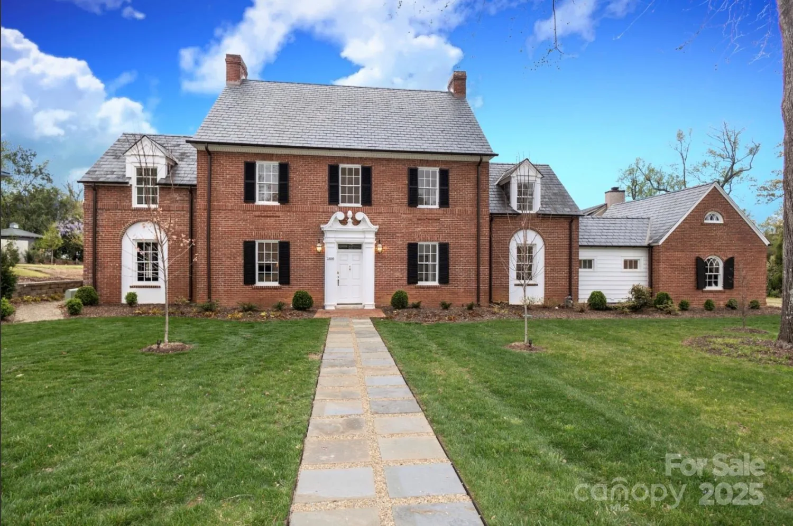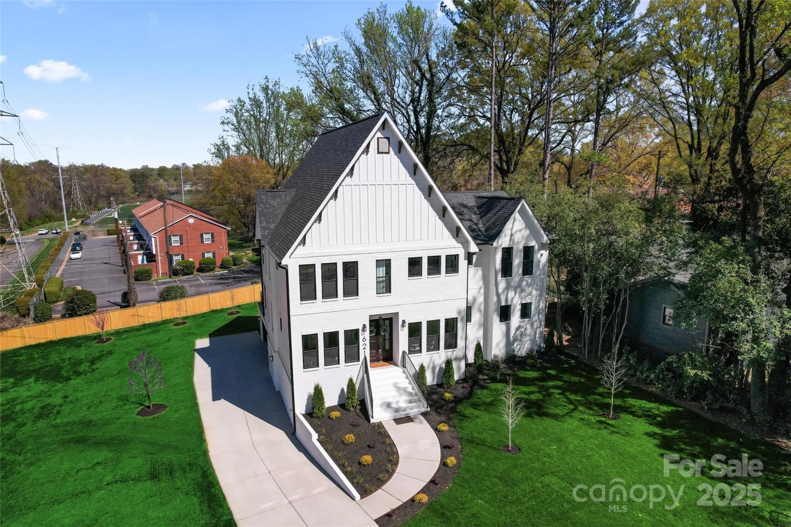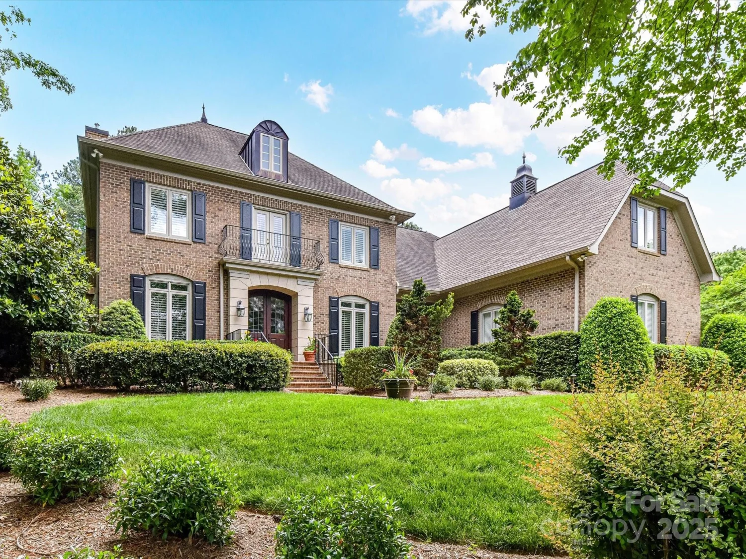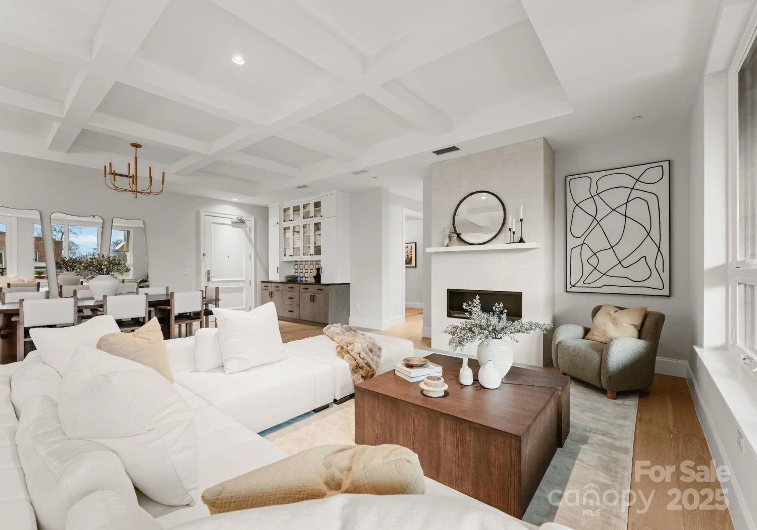4129 carnoustie laneCharlotte, NC 28210
4129 carnoustie laneCharlotte, NC 28210
Description
The Gleneagles Grand. This contemporary home is where your next luxury estate awaits. The exquisite property offers everything you could ever desire in a home and has been recently updated to be completely turn-key with new roof, new windows, new doors, new kitchen cabinets, and new flooring. This layout places the primary suite on main and 4 additional suite style bedrooms upstairs. Home boasts a large luxe theater, heated saltwater pool, and one of the most spectacular outdoor play spaces you will ever see to include a zip-line and obstacle course! Truly not a detail was missed in the crafting of this estate with hints of luxury at every turn. Property has a whole-house generator. Primary closet features hidden safe room and an island with locking drawers. This home is truly a marvel and is in a prime Charlotte location, just minutes from Quail Hollow. A property like this doesn't just need to be seen, it needs to be experienced!
Property Details for 4129 Carnoustie Lane
- Subdivision ComplexGleneagles
- Architectural StyleContemporary
- Num Of Garage Spaces3
- Parking FeaturesCircular Driveway, Driveway, Electric Vehicle Charging Station(s), Attached Garage
- Property AttachedNo
LISTING UPDATED:
- StatusActive
- MLS #CAR4220393
- Days on Site95
- HOA Fees$700 / year
- MLS TypeResidential
- Year Built1990
- CountryMecklenburg
LISTING UPDATED:
- StatusActive
- MLS #CAR4220393
- Days on Site95
- HOA Fees$700 / year
- MLS TypeResidential
- Year Built1990
- CountryMecklenburg
Building Information for 4129 Carnoustie Lane
- StoriesTwo
- Year Built1990
- Lot Size0.0000 Acres
Payment Calculator
Term
Interest
Home Price
Down Payment
The Payment Calculator is for illustrative purposes only. Read More
Property Information for 4129 Carnoustie Lane
Summary
Location and General Information
- Coordinates: 35.11714,-80.832545
School Information
- Elementary School: Unspecified
- Middle School: Unspecified
- High School: Unspecified
Taxes and HOA Information
- Parcel Number: 209-341-27
- Tax Legal Description: L24 M20-469
Virtual Tour
Parking
- Open Parking: Yes
Interior and Exterior Features
Interior Features
- Cooling: Central Air
- Heating: Central
- Appliances: Bar Fridge, Convection Oven, Dishwasher, Disposal, Double Oven, Exhaust Hood, Gas Cooktop, Gas Oven, Gas Range, Gas Water Heater, Refrigerator with Ice Maker, Wall Oven, Wine Refrigerator
- Fireplace Features: Gas, Great Room, Primary Bedroom
- Levels/Stories: Two
- Foundation: Crawl Space
- Total Half Baths: 2
- Bathrooms Total Integer: 7
Exterior Features
- Construction Materials: Synthetic Stucco
- Pool Features: None
- Road Surface Type: Concrete, Paved
- Roof Type: Shingle
- Laundry Features: Lower Level
- Pool Private: No
Property
Utilities
- Sewer: Public Sewer
- Utilities: Cable Connected, Fiber Optics
- Water Source: City
Property and Assessments
- Home Warranty: No
Green Features
Lot Information
- Above Grade Finished Area: 5386
Rental
Rent Information
- Land Lease: No
Public Records for 4129 Carnoustie Lane
Home Facts
- Beds5
- Baths5
- Above Grade Finished5,386 SqFt
- StoriesTwo
- Lot Size0.0000 Acres
- StyleSingle Family Residence
- Year Built1990
- APN209-341-27
- CountyMecklenburg






