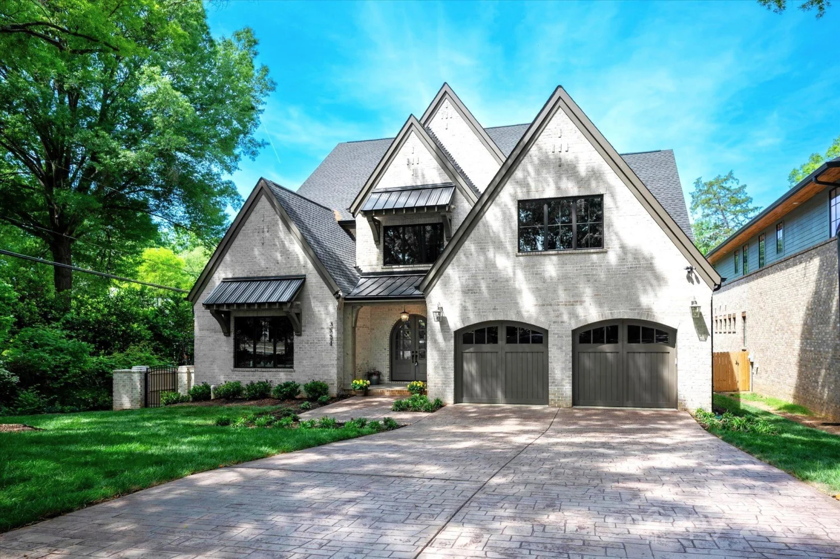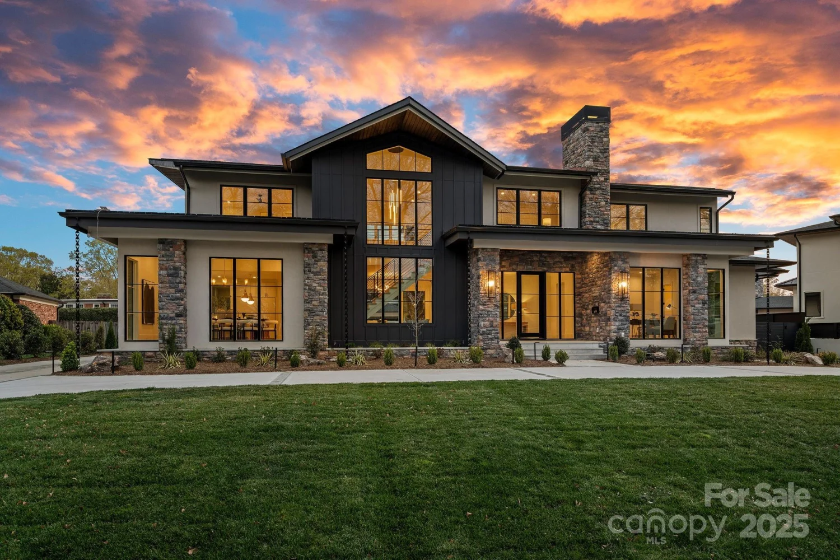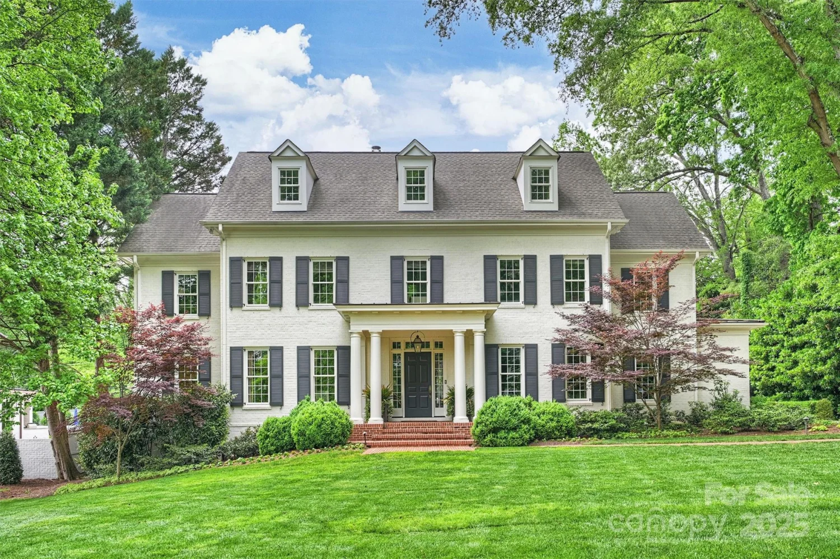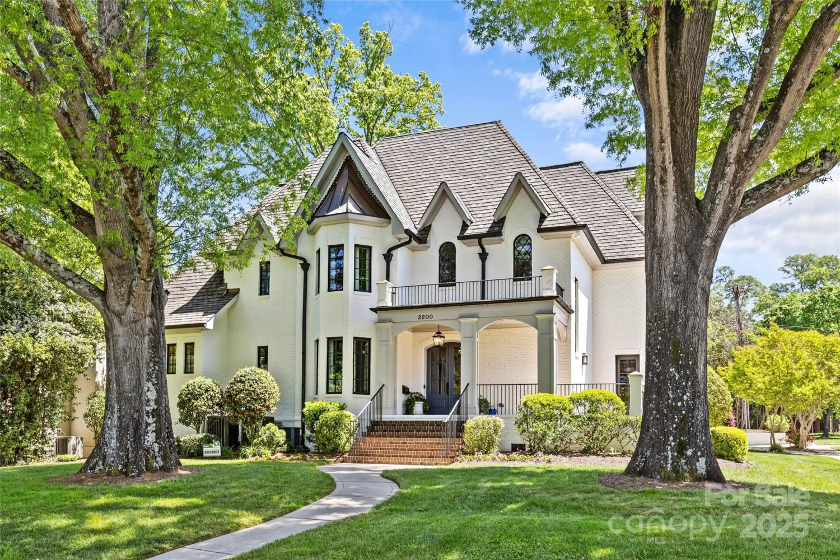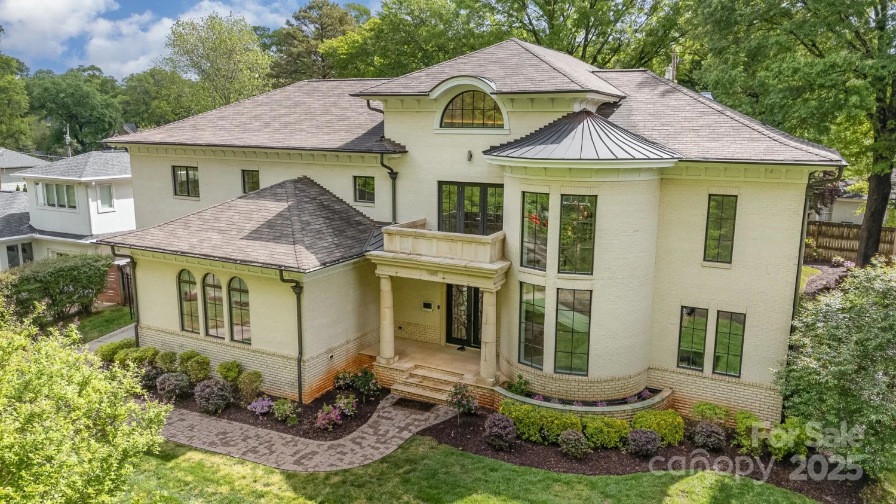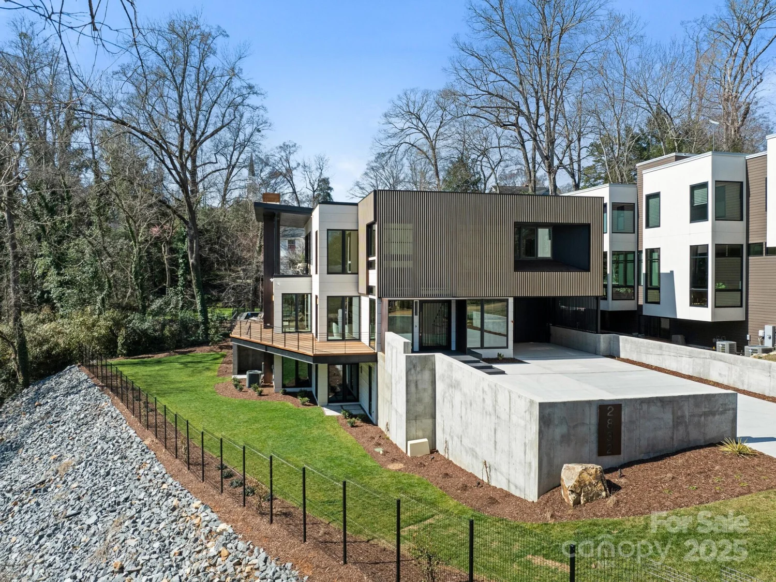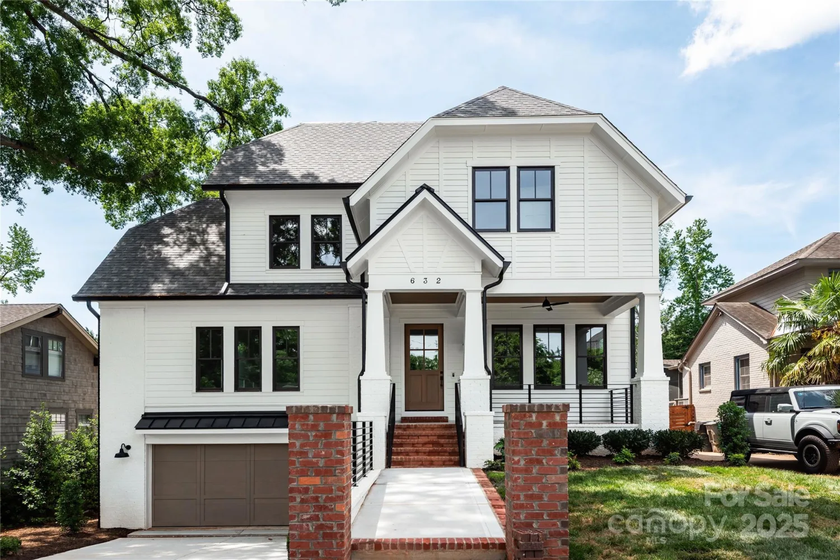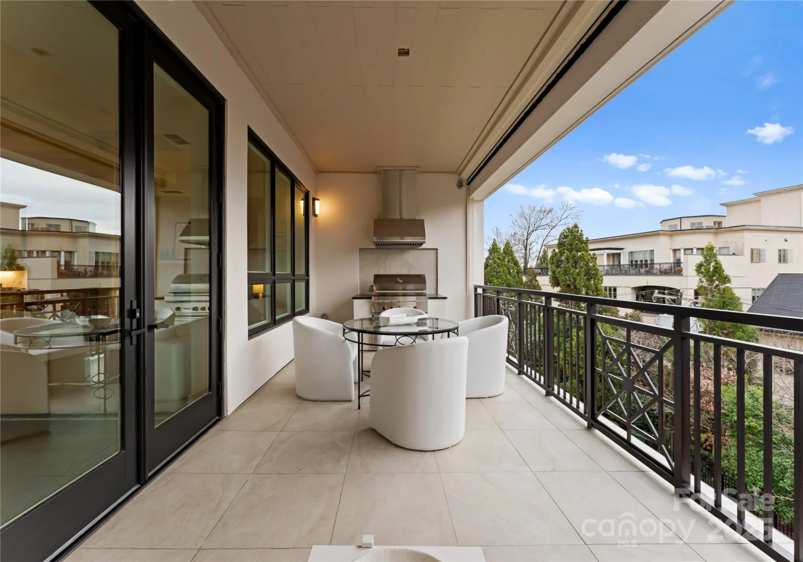200 highland forest driveCharlotte, NC 28270
200 highland forest driveCharlotte, NC 28270
Description
Tucked into the lush landscape of Highland Forest Estates, this custom-built gem by Gerrard Builders and input by renowned architect Don Duffy offers over 7,200 square feet of timeless design and luxury. Situated on a nearly 2-acre corner lot near Charlotte’s premier private schools, this 6-bedroom, 6.5-bath retreat boasts an updated gourmet kitchen, a main-level primary suite with updated spa-like bath, dual walk-in closets, and a private dressing room. The home features a separate guest apartment with mini kitchen and bath, a fully finished basement with theater, 19-foot custom bar, and an oversized she shed. Step outside to a resort-style backyard with a heated saltwater pool, hot tub, cabana, waterfall, and wood-burning fireplace—surrounded by botanical gardens for year-round beauty. With two driveways and extensive updates throughout, this home defines luxury living. Located on a picturesque street, just minutes to SouthPark shopping, dining, and major highways for easy commuting.
Property Details for 200 Highland Forest Drive
- Subdivision ComplexHighland Forest
- Architectural StyleTransitional
- ExteriorHot Tub, In-Ground Irrigation, Outdoor Kitchen, Storage
- Num Of Garage Spaces3
- Parking FeaturesCircular Driveway, Driveway, Electric Gate, Detached Garage, Garage Faces Side, Keypad Entry, Parking Space(s)
- Property AttachedNo
LISTING UPDATED:
- StatusActive
- MLS #CAR4242053
- Days on Site20
- MLS TypeResidential
- Year Built2005
- CountryMecklenburg
LISTING UPDATED:
- StatusActive
- MLS #CAR4242053
- Days on Site20
- MLS TypeResidential
- Year Built2005
- CountryMecklenburg
Building Information for 200 Highland Forest Drive
- StoriesTwo
- Year Built2005
- Lot Size0.0000 Acres
Payment Calculator
Term
Interest
Home Price
Down Payment
The Payment Calculator is for illustrative purposes only. Read More
Property Information for 200 Highland Forest Drive
Summary
Location and General Information
- Directions: From Providence Road, travel south and make a left on Alexander Road. Make a left on Highland Forest Drive and the home is the last home on the left.
- Coordinates: 35.121813,-80.753586
School Information
- Elementary School: Unspecified
- Middle School: Unspecified
- High School: Unspecified
Taxes and HOA Information
- Parcel Number: 213-034-16
- Tax Legal Description: L2B1M8-131 200 HIGHLAND FOREST
Virtual Tour
Parking
- Open Parking: No
Interior and Exterior Features
Interior Features
- Cooling: Attic Fan, Ceiling Fan(s), Central Air, Electric, Heat Pump, Zoned
- Heating: Heat Pump, Natural Gas, Zoned
- Appliances: Bar Fridge, Convection Oven, Dishwasher, Disposal, Double Oven, Gas Cooktop, Gas Oven, Gas Water Heater, Indoor Grill, Ice Maker, Plumbed For Ice Maker, Refrigerator, Self Cleaning Oven, Tankless Water Heater, Warming Drawer, Washer/Dryer, Wine Refrigerator
- Basement: Exterior Entry, Finished, Walk-Out Access
- Fireplace Features: Great Room, Outside
- Flooring: Carpet, Marble, Stone, Tile, Wood
- Interior Features: Attic Finished, Attic Walk In, Breakfast Bar, Built-in Features, Drop Zone, Entrance Foyer, Garden Tub, Kitchen Island, Pantry, Storage, Walk-In Closet(s), Walk-In Pantry, Wet Bar
- Levels/Stories: Two
- Other Equipment: Network Ready, Surround Sound
- Window Features: Insulated Window(s), Window Treatments
- Foundation: Basement, Crawl Space
- Total Half Baths: 1
- Bathrooms Total Integer: 7
Exterior Features
- Construction Materials: Brick Full, Hard Stucco, Stone
- Fencing: Fenced
- Patio And Porch Features: Covered, Front Porch, Screened, Side Porch, Terrace
- Pool Features: None
- Road Surface Type: Concrete, Paved
- Roof Type: Shingle
- Security Features: Security System
- Laundry Features: Electric Dryer Hookup, Laundry Room, Main Level, Sink
- Pool Private: No
- Other Structures: Outbuilding, Other - See Remarks
Property
Utilities
- Sewer: Public Sewer
- Utilities: Cable Available, Electricity Connected, Natural Gas, Wired Internet Available
- Water Source: City, Other - See Remarks
Property and Assessments
- Home Warranty: No
Green Features
Lot Information
- Above Grade Finished Area: 5381
- Lot Features: Corner Lot, Level, Private, Wooded
Rental
Rent Information
- Land Lease: No
Public Records for 200 Highland Forest Drive
Home Facts
- Beds6
- Baths6
- Above Grade Finished5,381 SqFt
- Below Grade Finished1,502 SqFt
- StoriesTwo
- Lot Size0.0000 Acres
- StyleSingle Family Residence
- Year Built2005
- APN213-034-16
- CountyMecklenburg


