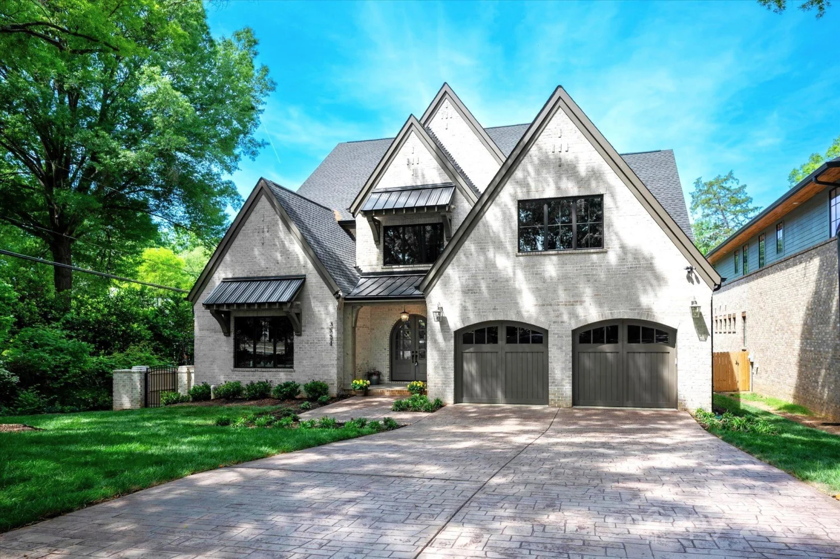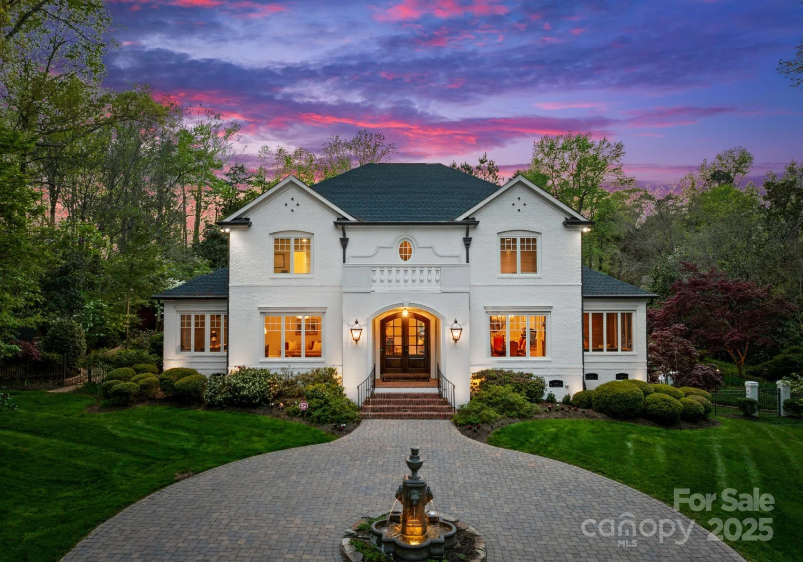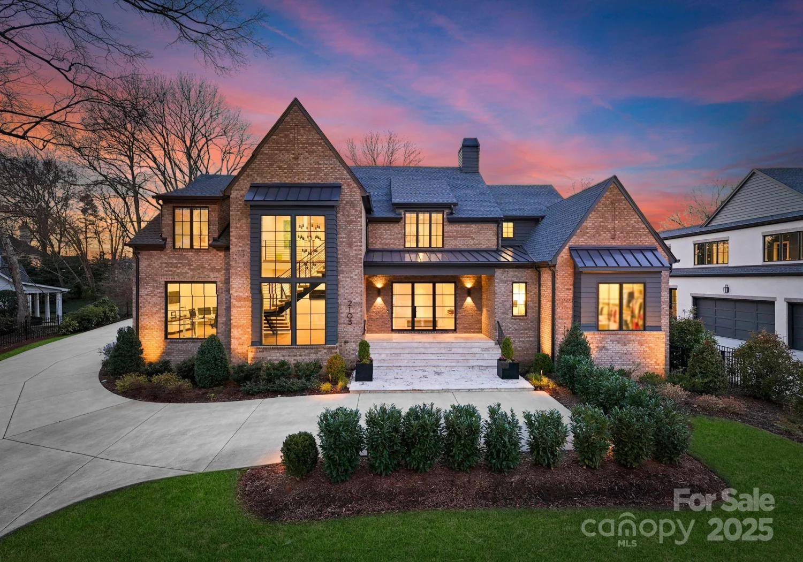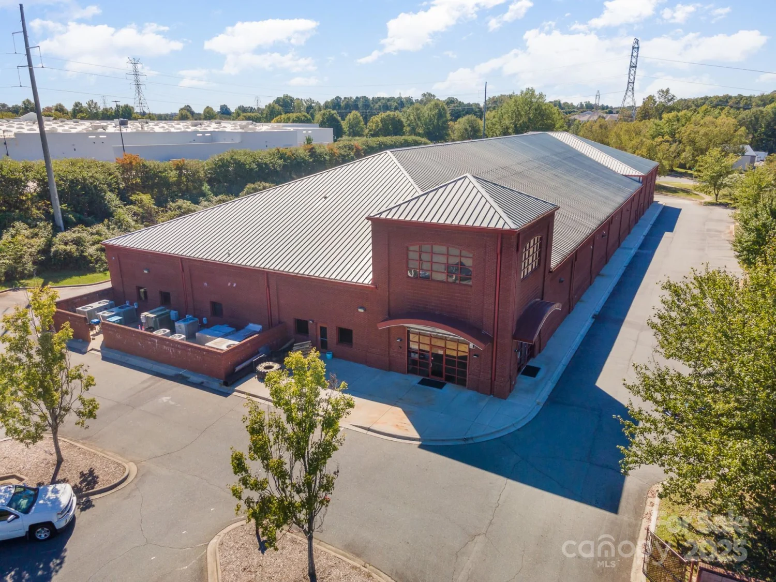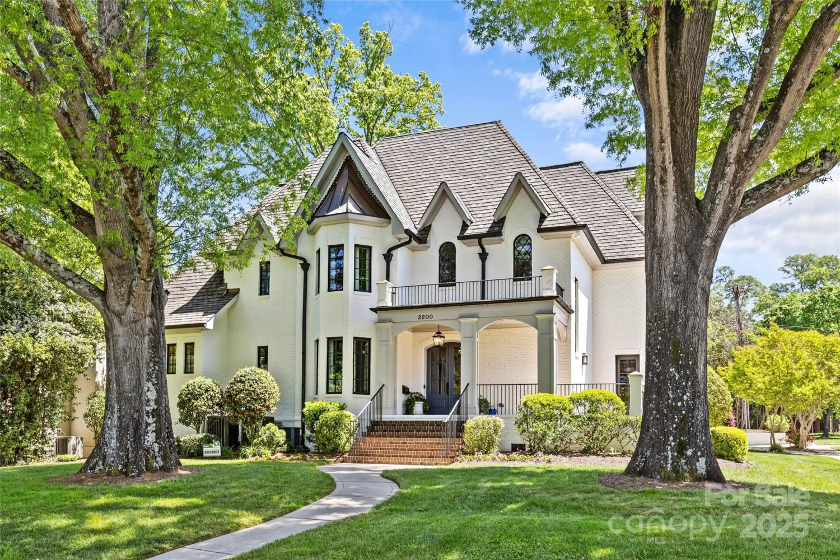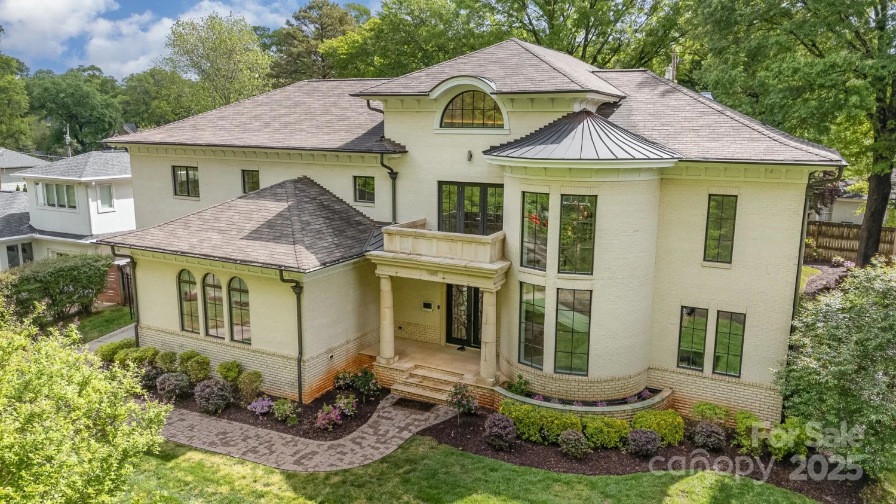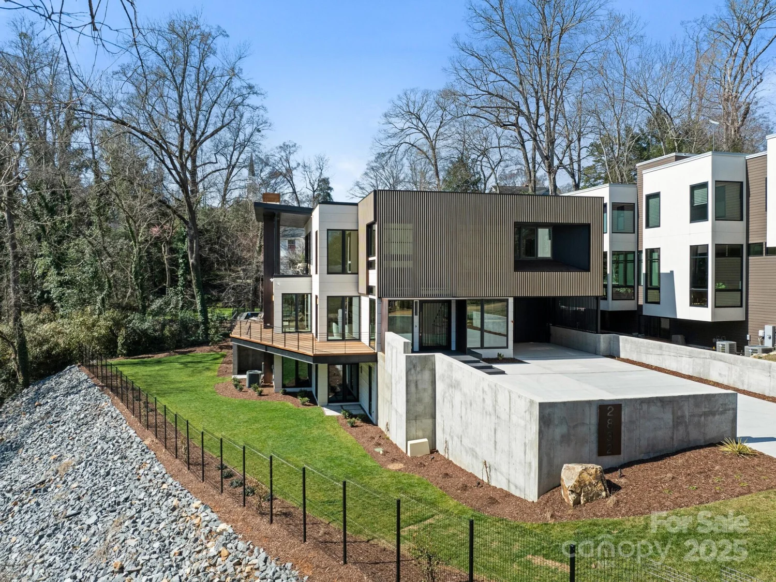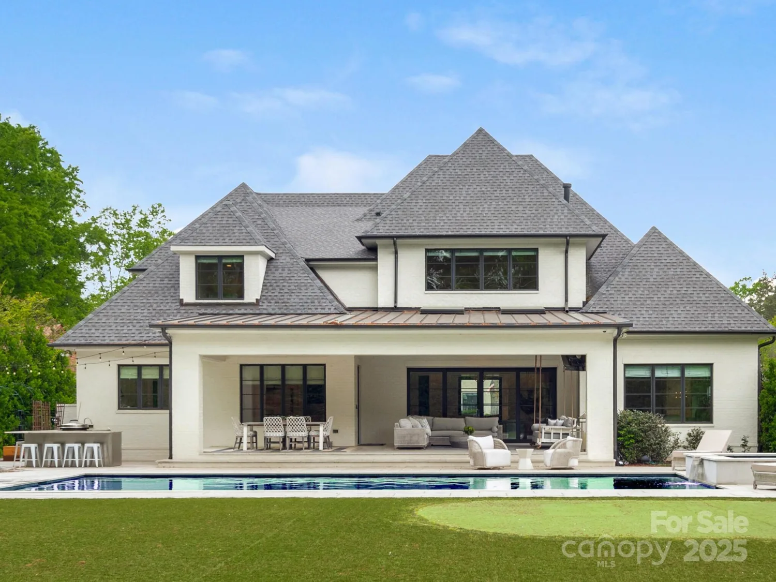3950 abingdon roadCharlotte, NC 28211
3950 abingdon roadCharlotte, NC 28211
Description
Gorgeous custom home located in highly sought-after Foxcroft! This classic gem boasts 2.5 stories of elegant design, featuring tall ceilings & doors, beautiful moldings and coffered ceilings. The inviting atmosphere is perfect for entertaining and everyday life. On the main level you will find the Primary Suite with vaulted ceiling, expansive windows, and an adjoining study. The beautiful kitchen opens to the family room, bar and dining room. Step outside to discover the gorgeous bluestone patio & screened porch with wood-burning fireplace, all overlooking the expansive, private, fully gated backyard. The side entrance leads to a thoughtfully designed drop zone w/ custom cabinetry. On the upper level, you will find 4 spacious en suite bedrooms, plus a separate lounge space. Don’t miss the 3rd floor bonus room, complete with a full bath. The detached garage has unfinished space ready to be customized to suit your needs. Take this opportunity to make this remarkable property your own!
Property Details for 3950 Abingdon Road
- Subdivision ComplexFoxcroft
- Architectural StyleTraditional
- Num Of Garage Spaces2
- Parking FeaturesDriveway, Detached Garage
- Property AttachedNo
LISTING UPDATED:
- StatusActive
- MLS #CAR4249195
- Days on Site2
- MLS TypeResidential
- Year Built2014
- CountryMecklenburg
LISTING UPDATED:
- StatusActive
- MLS #CAR4249195
- Days on Site2
- MLS TypeResidential
- Year Built2014
- CountryMecklenburg
Building Information for 3950 Abingdon Road
- StoriesTwo and a Half
- Year Built2014
- Lot Size0.0000 Acres
Payment Calculator
Term
Interest
Home Price
Down Payment
The Payment Calculator is for illustrative purposes only. Read More
Property Information for 3950 Abingdon Road
Summary
Location and General Information
- Coordinates: 35.158253,-80.809541
School Information
- Elementary School: Sharon
- Middle School: Alexander Graham
- High School: Myers Park
Taxes and HOA Information
- Parcel Number: 183-073-21
- Tax Legal Description: L5 B6 M8-111
Virtual Tour
Parking
- Open Parking: No
Interior and Exterior Features
Interior Features
- Cooling: Central Air
- Heating: Central, Forced Air
- Appliances: Dishwasher, Disposal, Double Oven, Gas Cooktop, Gas Range, Microwave, Refrigerator, Tankless Water Heater, Washer/Dryer
- Fireplace Features: Family Room, Porch, Wood Burning
- Flooring: Carpet, Tile, Wood
- Interior Features: Attic Walk In, Drop Zone, Entrance Foyer, Kitchen Island, Open Floorplan, Pantry, Storage, Walk-In Closet(s), Walk-In Pantry, Wet Bar
- Levels/Stories: Two and a Half
- Other Equipment: Surround Sound
- Window Features: Insulated Window(s)
- Foundation: Crawl Space
- Total Half Baths: 2
- Bathrooms Total Integer: 8
Exterior Features
- Construction Materials: Brick Full
- Fencing: Back Yard, Fenced
- Patio And Porch Features: Patio, Rear Porch, Screened
- Pool Features: None
- Road Surface Type: Concrete, Paved
- Roof Type: Shingle
- Security Features: Carbon Monoxide Detector(s), Security System, Smoke Detector(s)
- Laundry Features: Laundry Room, Main Level
- Pool Private: No
Property
Utilities
- Sewer: Public Sewer
- Water Source: City
Property and Assessments
- Home Warranty: No
Green Features
Lot Information
- Above Grade Finished Area: 6625
- Lot Features: Level
Rental
Rent Information
- Land Lease: No
Public Records for 3950 Abingdon Road
Home Facts
- Beds5
- Baths6
- Above Grade Finished6,625 SqFt
- StoriesTwo and a Half
- Lot Size0.0000 Acres
- StyleSingle Family Residence
- Year Built2014
- APN183-073-21
- CountyMecklenburg


