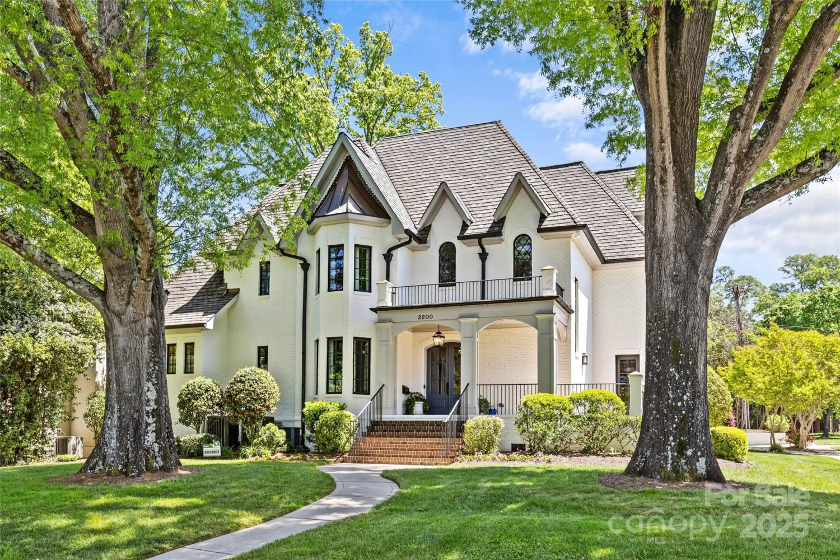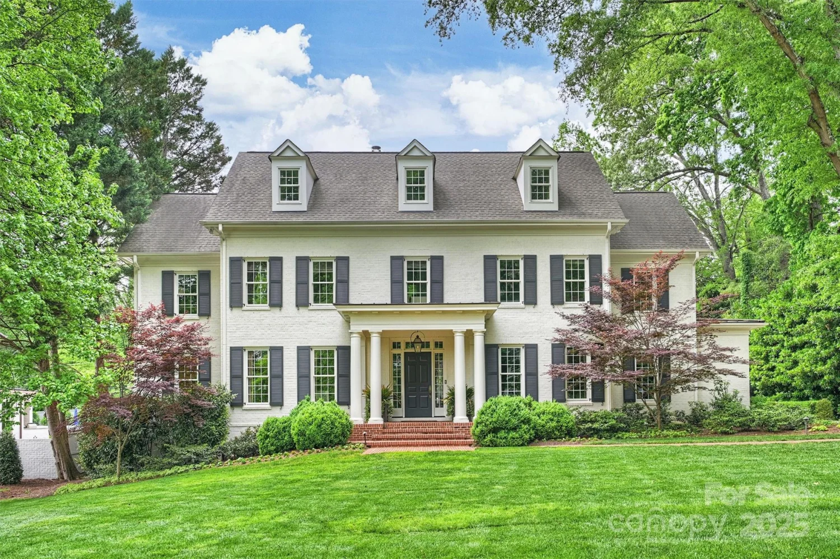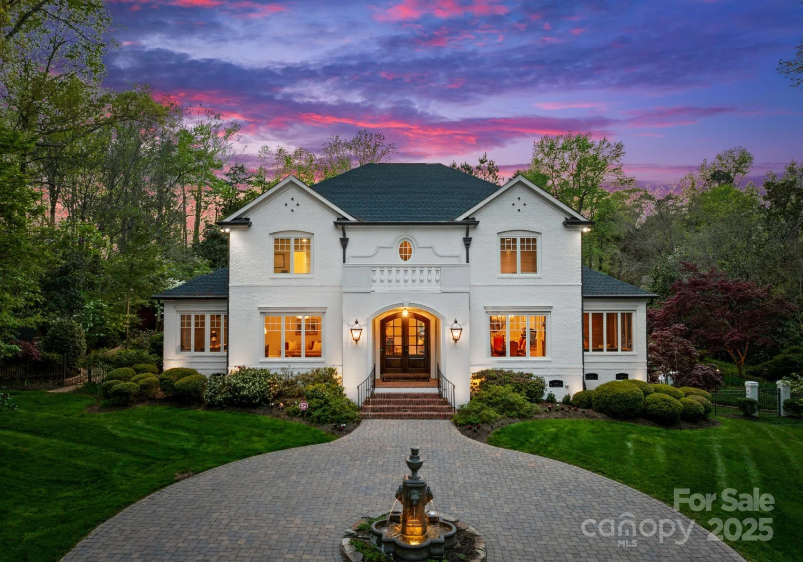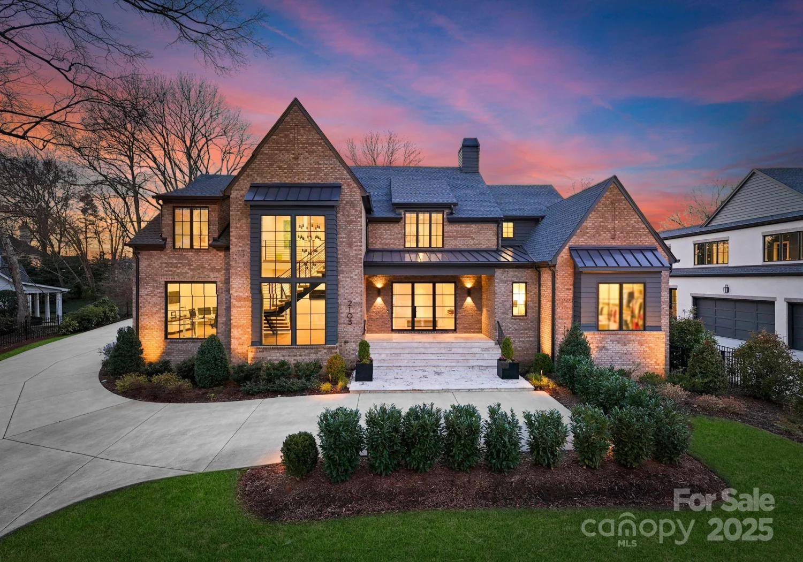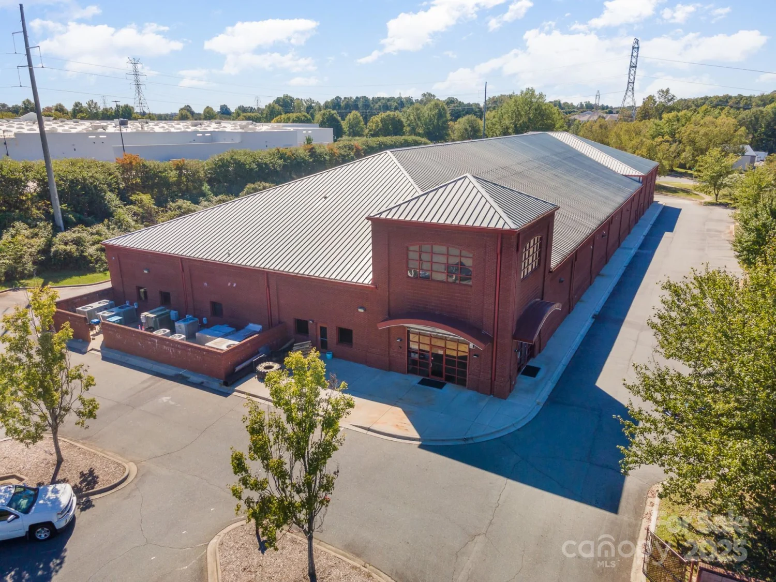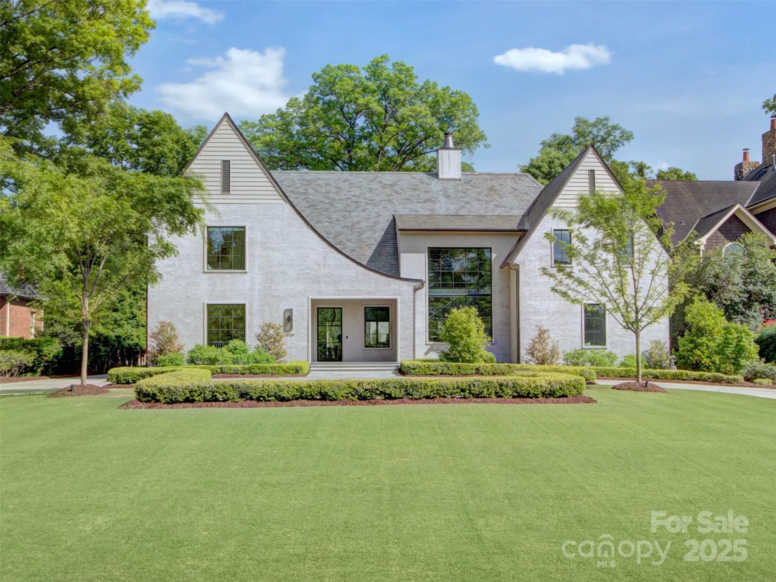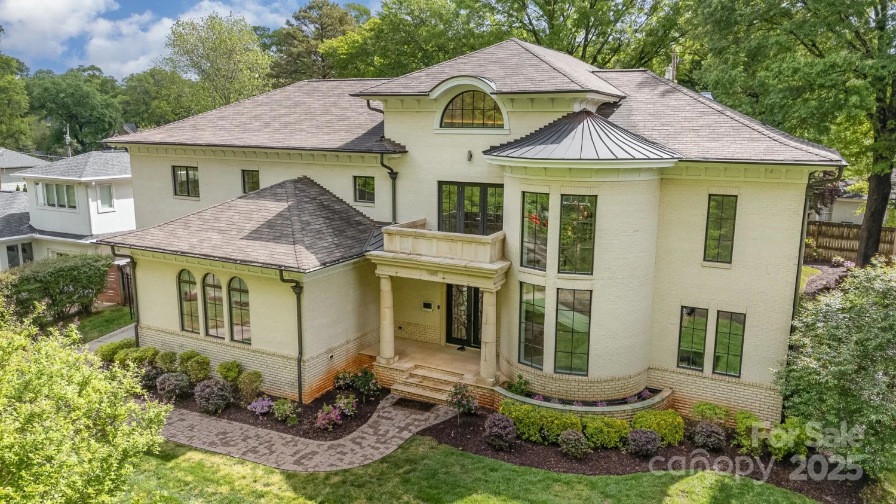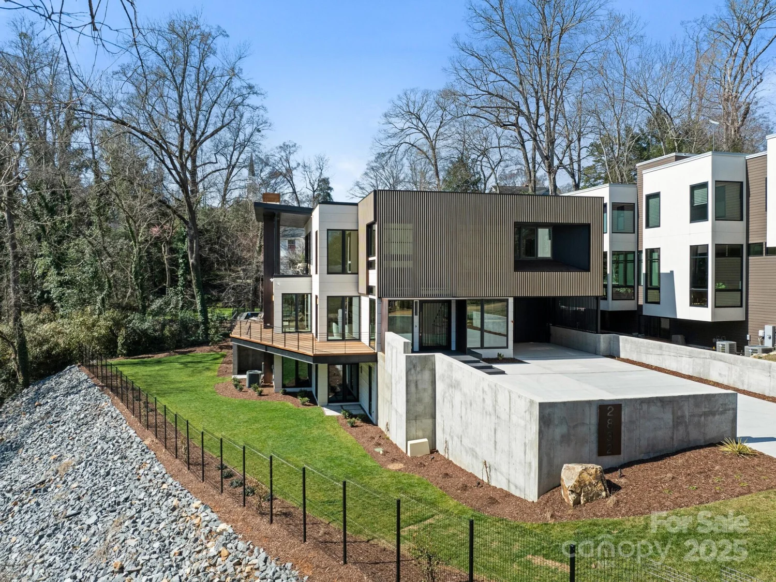2343 vernon driveCharlotte, NC 28211
2343 vernon driveCharlotte, NC 28211
Description
Stunning custom home by Arcadia w/ a backyard that is like no other in Charlotte. Sprawling .64 acre lot w/complete privacy, sport court,putting green, lounge area w/ sunken fire pit & amazing heated saltwater swimming pool. The glass french steel doors lead you to the bright open foyer which opens to the Kitchen & Great Room prov.gorgeous views of covered porch and backyard. Engineered 7” inch white oak hardwood flooring, handsome molding & 10 foot ceilings on 1st floor. The Bar is beside the Dining Room that is painted in high gloss on wall, trim & ceiling. Other amenities include large island, separate Breakfast area, 2 Powder Rooms, Office & Mud Room. Upstairs has 4 bedrooms and a large playroom. Primary Bedroom overlooks backyard & saltwater pool w/ access to covered porch. Large Primary bathroom w/ custom cabinetry, seamless glass shower & separate tub, laundry closet & 2 spacious closets. Generator & water filtration system. One of a kind home that you will never want to leave!
Property Details for 2343 Vernon Drive
- Subdivision ComplexPharr Acres
- Architectural StyleModern, Traditional
- ExteriorFire Pit, Hot Tub, Gas Grill, In-Ground Irrigation, Outdoor Kitchen
- Num Of Garage Spaces3
- Parking FeaturesDriveway
- Property AttachedNo
LISTING UPDATED:
- StatusActive
- MLS #CAR4247008
- Days on Site2
- MLS TypeResidential
- Year Built2018
- CountryMecklenburg
LISTING UPDATED:
- StatusActive
- MLS #CAR4247008
- Days on Site2
- MLS TypeResidential
- Year Built2018
- CountryMecklenburg
Building Information for 2343 Vernon Drive
- StoriesTwo
- Year Built2018
- Lot Size0.0000 Acres
Payment Calculator
Term
Interest
Home Price
Down Payment
The Payment Calculator is for illustrative purposes only. Read More
Property Information for 2343 Vernon Drive
Summary
Location and General Information
- Coordinates: 35.177046,-80.813773
School Information
- Elementary School: Eastover
- Middle School: Sedgefield
- High School: Myers Park
Taxes and HOA Information
- Parcel Number: 18107212
- Tax Legal Description: L7B17M4-275
Virtual Tour
Parking
- Open Parking: Yes
Interior and Exterior Features
Interior Features
- Cooling: Central Air
- Heating: Natural Gas
- Appliances: Dishwasher, Disposal, Exhaust Hood, Freezer, Gas Range, Microwave, Refrigerator, Tankless Water Heater, Wine Refrigerator, Other
- Fireplace Features: Fire Pit, Great Room
- Flooring: Brick, Tile, Wood
- Interior Features: Attic Walk In, Built-in Features, Entrance Foyer, Garden Tub, Kitchen Island, Open Floorplan, Walk-In Closet(s), Walk-In Pantry
- Levels/Stories: Two
- Other Equipment: Generator
- Foundation: Crawl Space
- Total Half Baths: 2
- Bathrooms Total Integer: 7
Exterior Features
- Construction Materials: Brick Full
- Patio And Porch Features: Front Porch, Rear Porch
- Pool Features: None
- Road Surface Type: Concrete
- Roof Type: Shingle
- Security Features: Security System
- Laundry Features: Laundry Room, Main Level, Upper Level
- Pool Private: No
Property
Utilities
- Sewer: Public Sewer
- Utilities: Cable Available, Natural Gas
- Water Source: City
Property and Assessments
- Home Warranty: No
Green Features
Lot Information
- Above Grade Finished Area: 6517
Rental
Rent Information
- Land Lease: No
Public Records for 2343 Vernon Drive
Home Facts
- Beds5
- Baths5
- Above Grade Finished6,517 SqFt
- StoriesTwo
- Lot Size0.0000 Acres
- StyleSingle Family Residence
- Year Built2018
- APN18107212
- CountyMecklenburg


