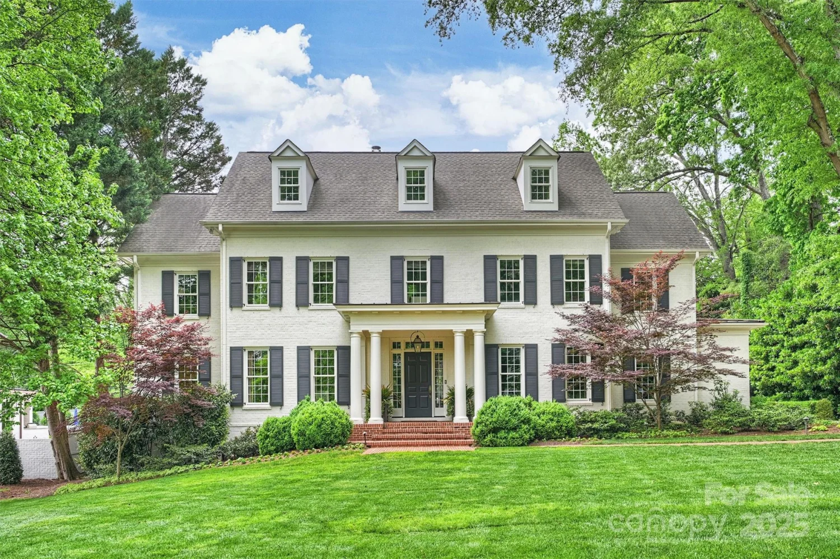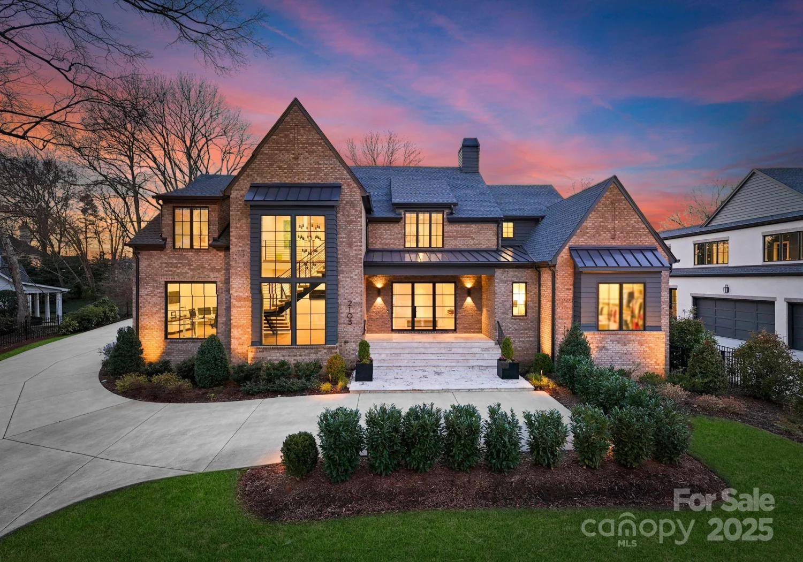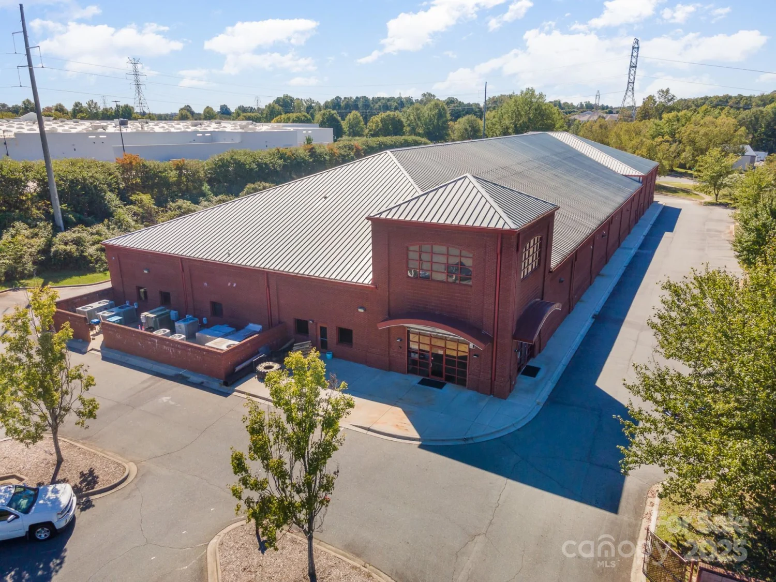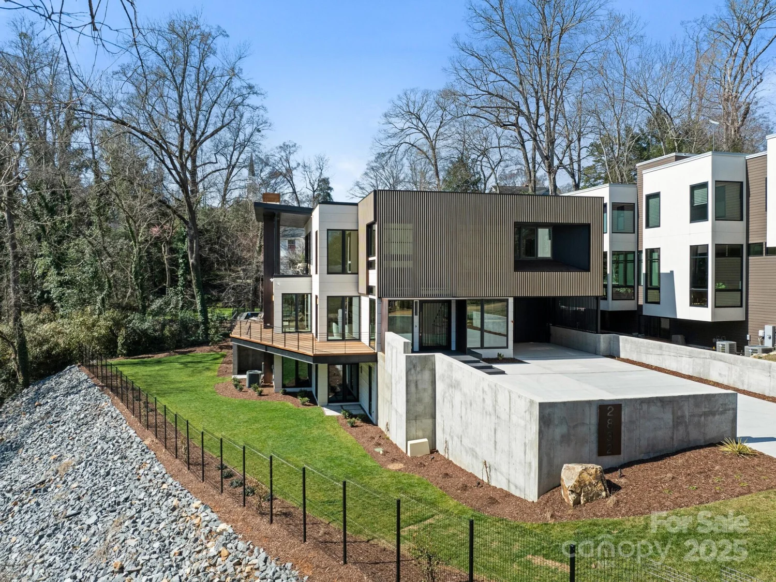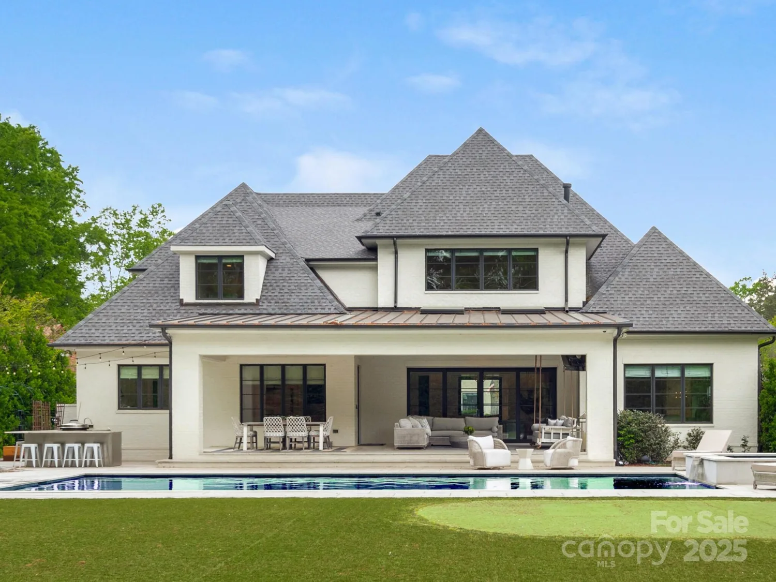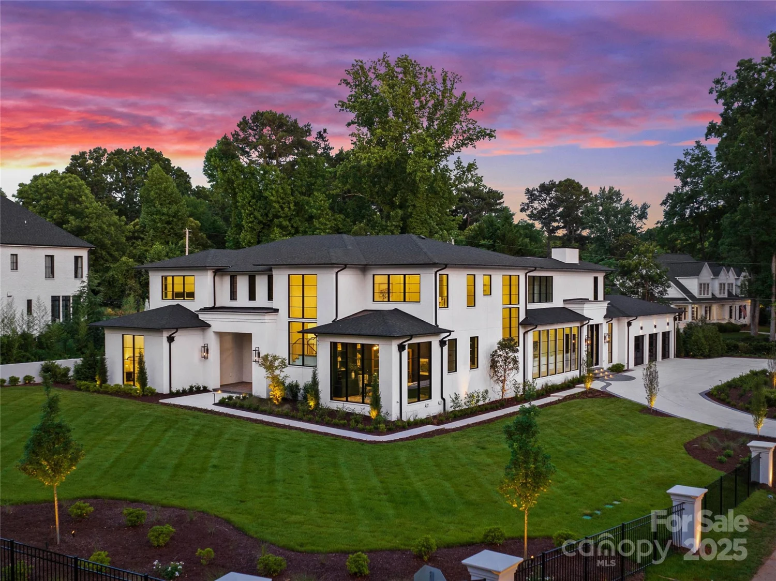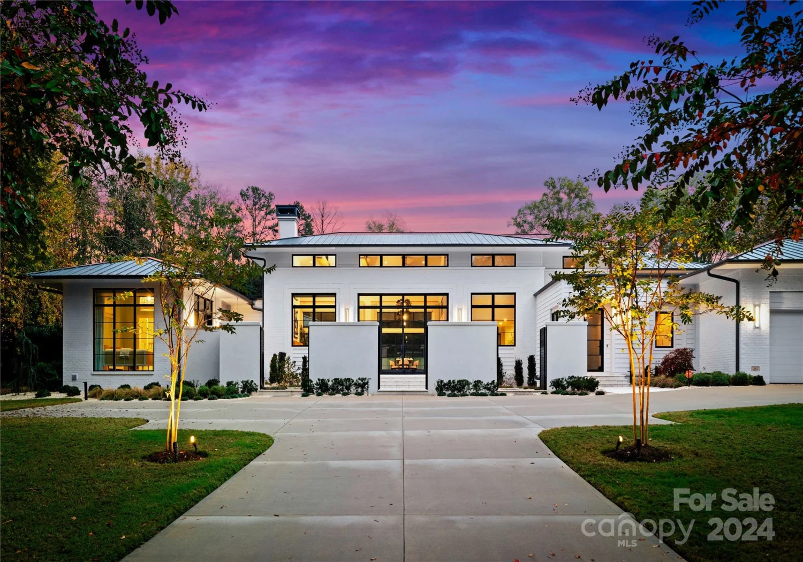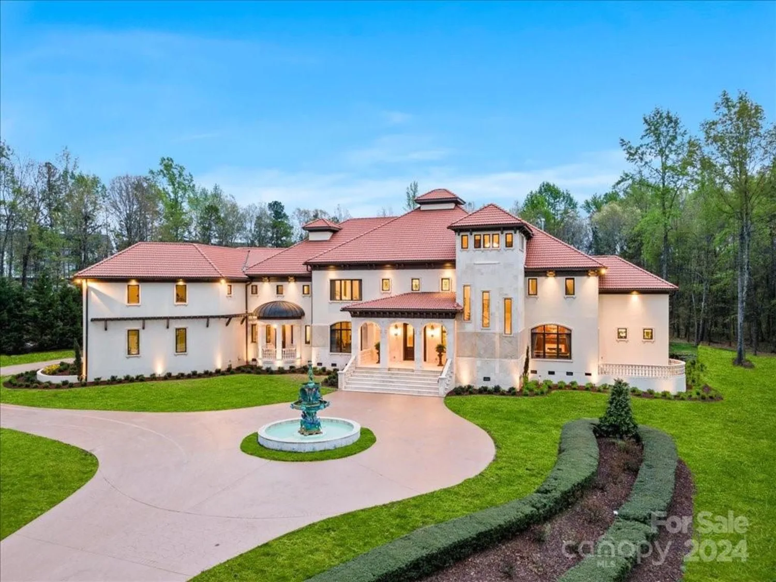1919 shoreham driveCharlotte, NC 28211
1919 shoreham driveCharlotte, NC 28211
Description
Stunning custom-built Contemporary Tudor by WK Phipps. This full brick home w/ a timeless slurry finish features a natural slate roof, copper flashing, and a luxurious saltwater pool w/ tanning ledge & spa. The 4-car tandem garage w/ 2nd living quarters above, custom steel and white oak staircase, and expansive open floor plan set the tone for refined living. A large automated slider opens to a private pool deck and yard enclosed by brick walls, lush trees, and a motorized gate. The cabana includes a 36” Lynx grill, Big Ass fan, infrared heaters, wood-burning fireplace w/ gas starter, and dual motorized screens. Chef’s kitchen showcases Wolf 48” dual fuel range, plastered hood, Sub-Zero 36” refrigerator & freezer, 24” tall wine fridge, & oversized quartzite island. Primary suite on main level offers a spa-like bath, custom closet, and stacked washer/dryer. Control4 lighting, automated shades, and designer finishes throughout. A true masterpiece with every detail thoughtfully designed!
Property Details for 1919 Shoreham Drive
- Subdivision ComplexPharr Acres
- Architectural StyleContemporary, Tudor
- ExteriorHot Tub, Gas Grill, In-Ground Irrigation, Outdoor Kitchen, Outdoor Shower, Other - See Remarks
- Num Of Garage Spaces4
- Parking FeaturesCircular Driveway, Driveway, Electric Gate, Electric Vehicle Charging Station(s), Detached Garage, Garage Door Opener, Garage Faces Side, Tandem
- Property AttachedNo
LISTING UPDATED:
- StatusActive
- MLS #CAR4250427
- Days on Site7
- MLS TypeResidential
- Year Built2021
- CountryMecklenburg
LISTING UPDATED:
- StatusActive
- MLS #CAR4250427
- Days on Site7
- MLS TypeResidential
- Year Built2021
- CountryMecklenburg
Building Information for 1919 Shoreham Drive
- StoriesThree
- Year Built2021
- Lot Size0.0000 Acres
Payment Calculator
Term
Interest
Home Price
Down Payment
The Payment Calculator is for illustrative purposes only. Read More
Property Information for 1919 Shoreham Drive
Summary
Location and General Information
- Coordinates: 35.17123029,-80.81575723
School Information
- Elementary School: Selwyn
- Middle School: Alexander Graham
- High School: Myers Park
Taxes and HOA Information
- Parcel Number: 181-142-65
- Tax Legal Description: L13 BJ M4-405
Virtual Tour
Parking
- Open Parking: No
Interior and Exterior Features
Interior Features
- Cooling: Ceiling Fan(s), Central Air
- Heating: Central, Forced Air, Natural Gas
- Appliances: Bar Fridge, Dishwasher, Disposal, Exhaust Hood, Freezer, Gas Range, Gas Water Heater, Ice Maker, Microwave, Refrigerator, Refrigerator with Ice Maker, Self Cleaning Oven, Tankless Water Heater, Wine Refrigerator
- Fireplace Features: Gas Log, Gas Starter, Living Room, Outside, Wood Burning
- Flooring: Carpet, Tile, Wood
- Interior Features: Attic Walk In, Breakfast Bar, Cable Prewire, Drop Zone, Entrance Foyer, Garden Tub, Hot Tub, Kitchen Island, Open Floorplan, Pantry, Split Bedroom, Walk-In Closet(s), Walk-In Pantry
- Levels/Stories: Three
- Other Equipment: Generator, Network Ready, Surround Sound
- Window Features: Insulated Window(s), Window Treatments
- Foundation: Crawl Space
- Total Half Baths: 2
- Bathrooms Total Integer: 9
Exterior Features
- Accessibility Features: Mobility Friendly Flooring
- Construction Materials: Brick Full, Other - See Remarks
- Fencing: Back Yard, Fenced, Full, Privacy
- Patio And Porch Features: Covered, Front Porch, Patio, Rear Porch, Screened
- Pool Features: None
- Road Surface Type: Concrete, Paved
- Roof Type: Slate
- Security Features: Carbon Monoxide Detector(s), Security System, Smoke Detector(s)
- Laundry Features: Electric Dryer Hookup, Inside, Laundry Room, Main Level, Multiple Locations, Upper Level, Washer Hookup
- Pool Private: No
Property
Utilities
- Sewer: Public Sewer
- Utilities: Cable Connected, Electricity Connected, Natural Gas
- Water Source: City
Property and Assessments
- Home Warranty: No
Green Features
Lot Information
- Above Grade Finished Area: 6157
- Lot Features: Infill Lot, Level, Private
Rental
Rent Information
- Land Lease: No
Public Records for 1919 Shoreham Drive
Home Facts
- Beds6
- Baths7
- Above Grade Finished6,157 SqFt
- StoriesThree
- Lot Size0.0000 Acres
- StyleSingle Family Residence
- Year Built2021
- APN181-142-65
- CountyMecklenburg


