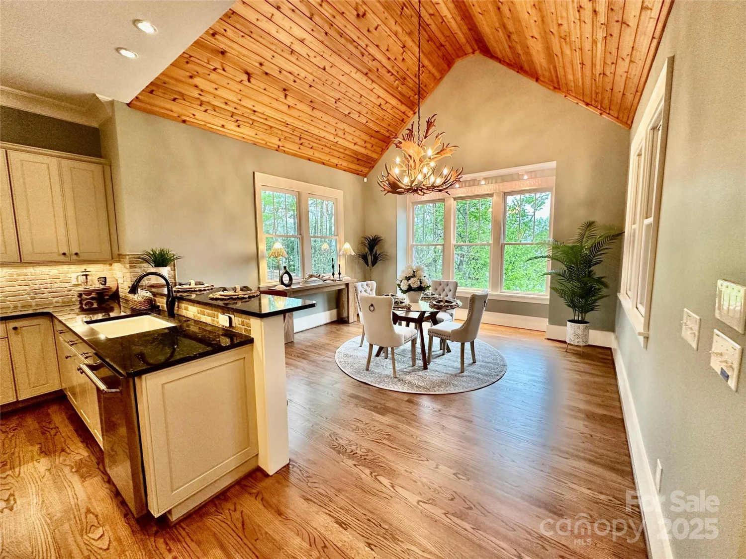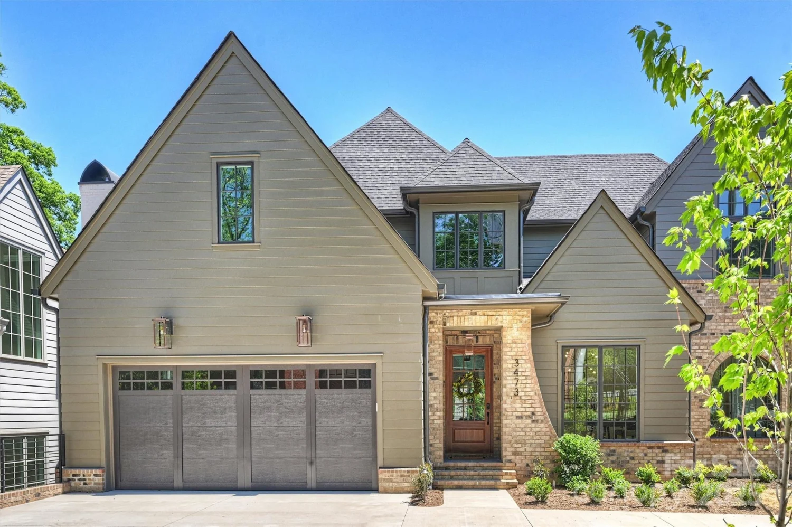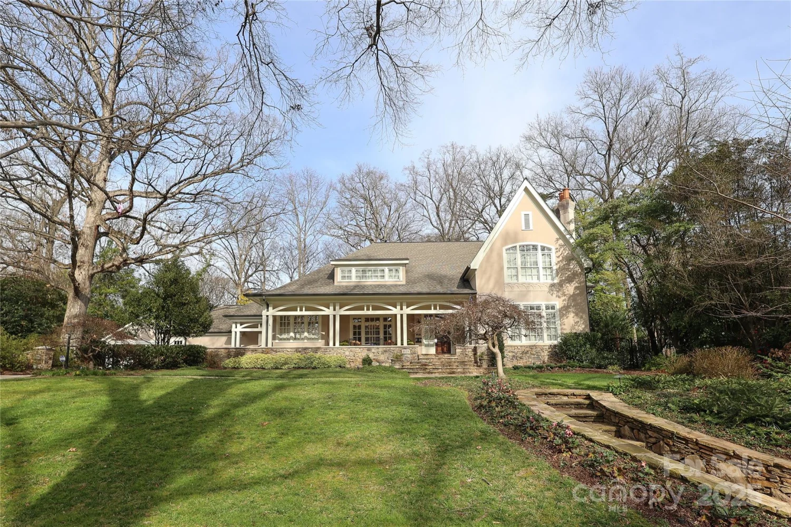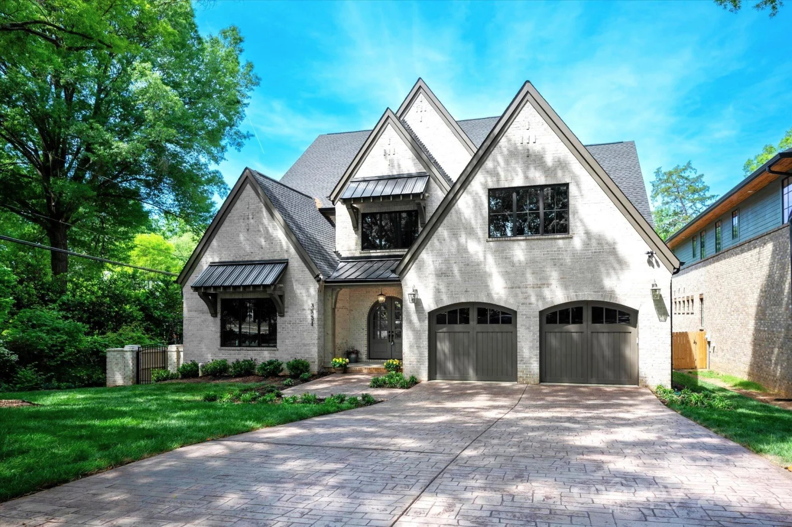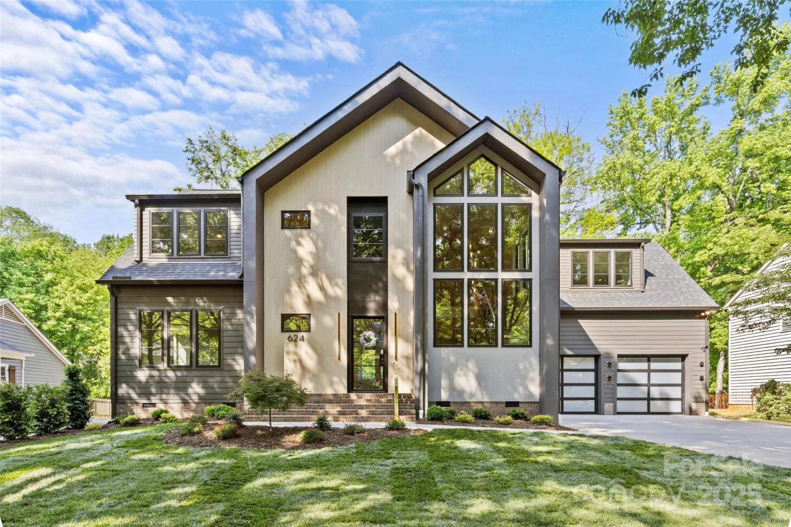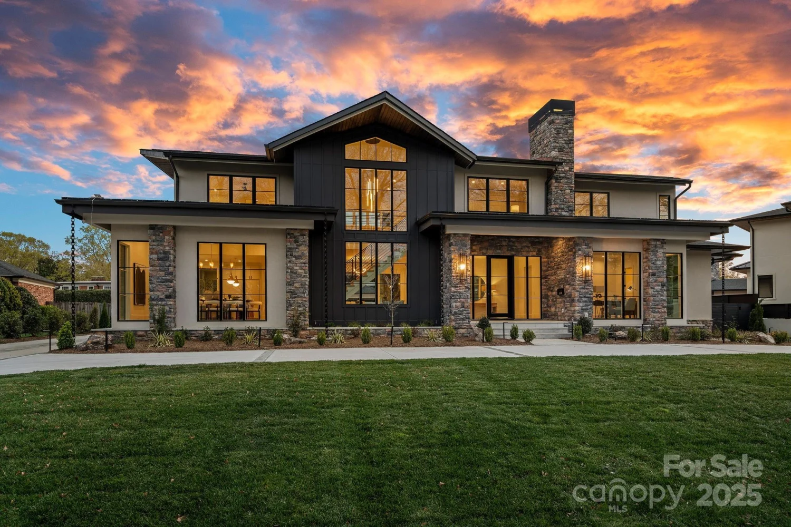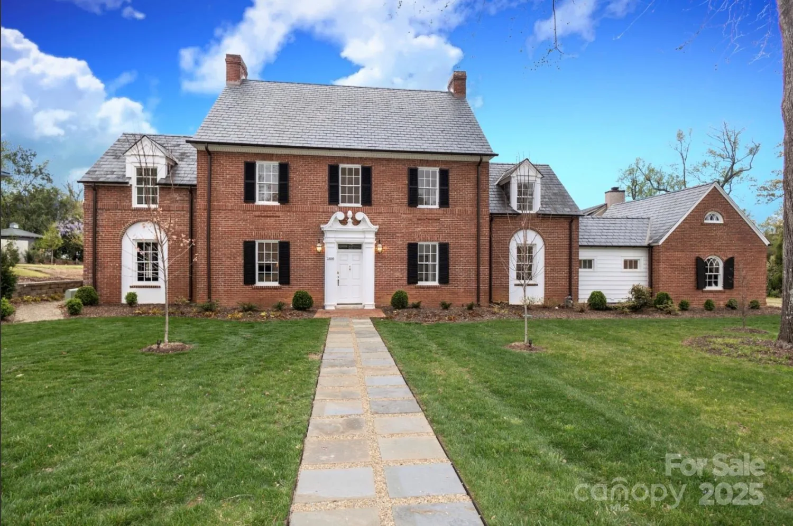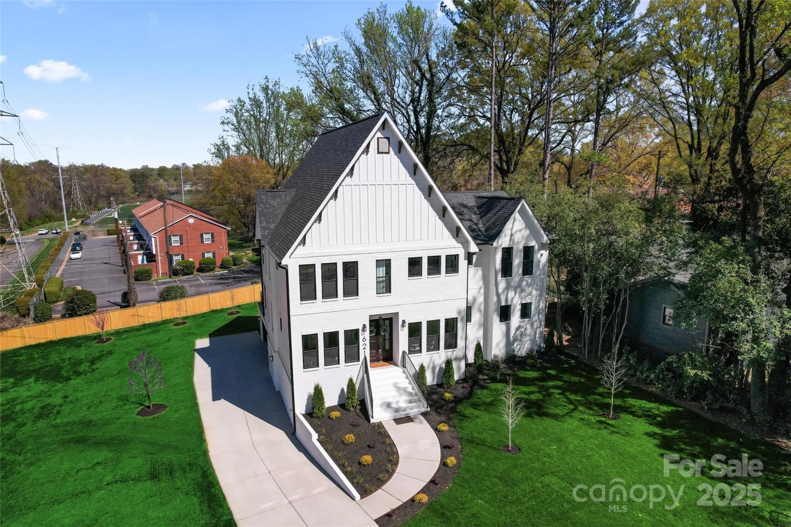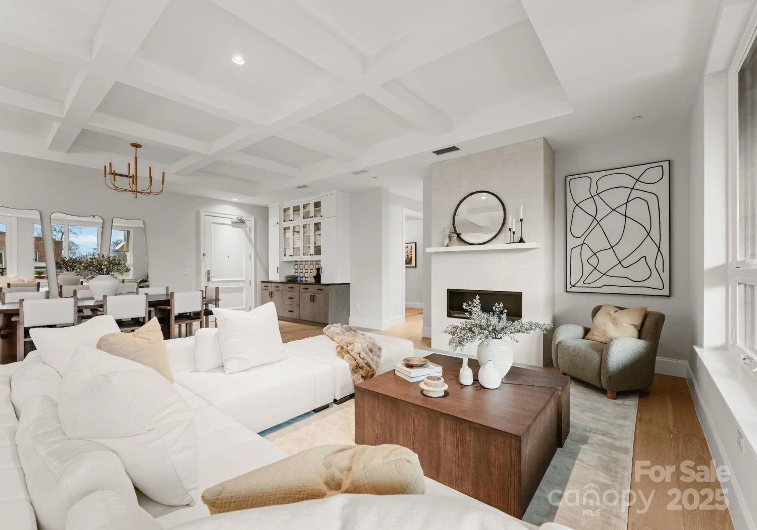4039 abingdon roadCharlotte, NC 28211
4039 abingdon roadCharlotte, NC 28211
Description
Stunning custom home built by Keen Builders featuring beautiful architectural details & modern finishes throughout. Sitting on approx. 1 ACRE this thoughtfully designed property offers high-end finishes & cutting-edge architecture in one of Charlotte’s most sought-after neighborhoods. At just under 5,000 sq ft this 5 bed/5.5 bath property blends contemporary elegance w/functional luxury. Enter into the impressive 2-story foyer that leads you into the open concept floor plan w/soaring ceilings & gorgeous natural light. Gourmet kitchen featured in QC Magazine offers custom cabinetry, an expansive island, Wolf range & double ovens. Primary suite on main w/ensuite spa-like bathroom. Secondary bedrooms offer custom closet systems & ensuite baths. Additionally home features formal dining, wet bar, study, 800 bottle wine room, add'l loft/flex space PLUS exercise/bonus room. Gorgeous screened porch boasts vaulted ceilings, fireplace w/ living & dining spaces, making it an entertainer's dream!
Property Details for 4039 Abingdon Road
- Subdivision ComplexFoxcroft
- Num Of Garage Spaces2
- Parking FeaturesCircular Driveway, Driveway, Attached Garage, Garage Faces Front
- Property AttachedNo
LISTING UPDATED:
- StatusClosed
- MLS #CAR4219202
- Days on Site51
- MLS TypeResidential
- Year Built2023
- CountryMecklenburg
LISTING UPDATED:
- StatusClosed
- MLS #CAR4219202
- Days on Site51
- MLS TypeResidential
- Year Built2023
- CountryMecklenburg
Building Information for 4039 Abingdon Road
- StoriesTwo
- Year Built2023
- Lot Size0.0000 Acres
Payment Calculator
Term
Interest
Home Price
Down Payment
The Payment Calculator is for illustrative purposes only. Read More
Property Information for 4039 Abingdon Road
Summary
Location and General Information
- Coordinates: 35.156363,-80.807888
School Information
- Elementary School: Sharon
- Middle School: Alexander Graham
- High School: Myers Park
Taxes and HOA Information
- Parcel Number: 183-074-13
- Tax Legal Description: L13 B4 M8-115
Virtual Tour
Parking
- Open Parking: No
Interior and Exterior Features
Interior Features
- Cooling: Ceiling Fan(s), Central Air, Zoned
- Heating: Forced Air, Heat Pump
- Appliances: Dishwasher, Disposal, Gas Cooktop, Gas Range, Oven, Tankless Water Heater
- Fireplace Features: Family Room, Gas, Outside, Porch, Recreation Room
- Flooring: Carpet, Tile, Wood
- Interior Features: Built-in Features, Cable Prewire, Drop Zone, Entrance Foyer, Kitchen Island, Open Floorplan, Pantry, Walk-In Closet(s), Walk-In Pantry
- Levels/Stories: Two
- Window Features: Insulated Window(s)
- Foundation: Crawl Space
- Total Half Baths: 1
- Bathrooms Total Integer: 6
Exterior Features
- Construction Materials: Brick Partial, Fiber Cement, Wood
- Fencing: Partial
- Patio And Porch Features: Porch, Rear Porch, Screened
- Pool Features: None
- Road Surface Type: Concrete, Paved
- Roof Type: Shingle
- Laundry Features: Mud Room, Laundry Room, Main Level
- Pool Private: No
Property
Utilities
- Sewer: Public Sewer
- Water Source: City
Property and Assessments
- Home Warranty: No
Green Features
Lot Information
- Above Grade Finished Area: 4990
- Lot Features: Wooded
Rental
Rent Information
- Land Lease: No
Public Records for 4039 Abingdon Road
Home Facts
- Beds5
- Baths5
- Above Grade Finished4,990 SqFt
- StoriesTwo
- Lot Size0.0000 Acres
- StyleSingle Family Residence
- Year Built2023
- APN183-074-13
- CountyMecklenburg






