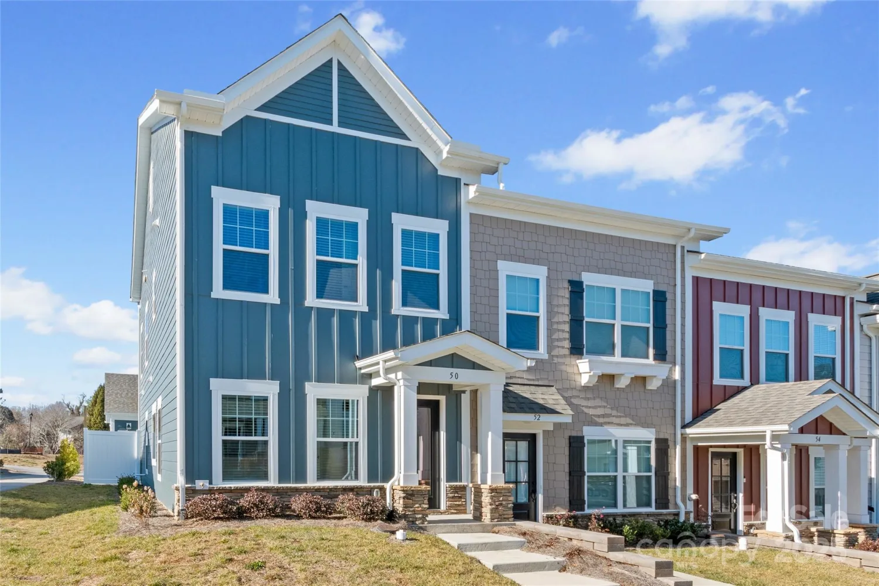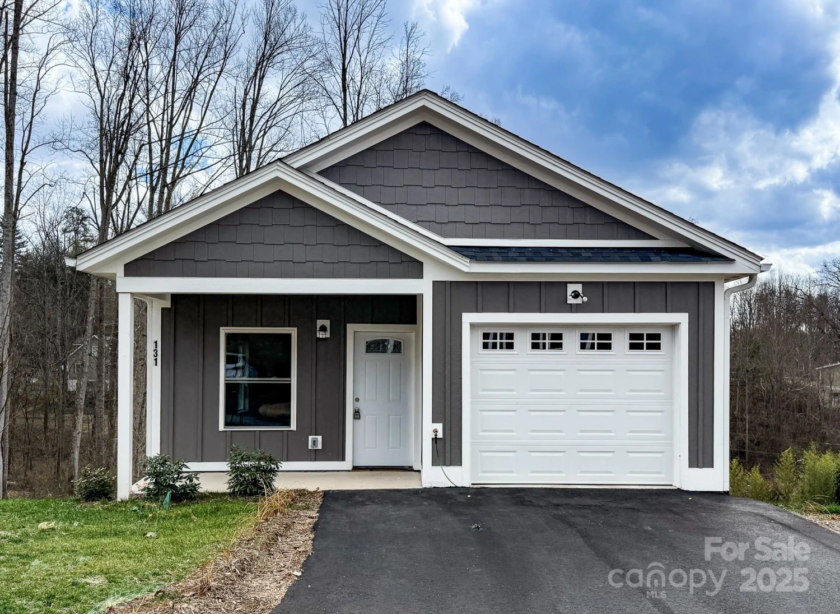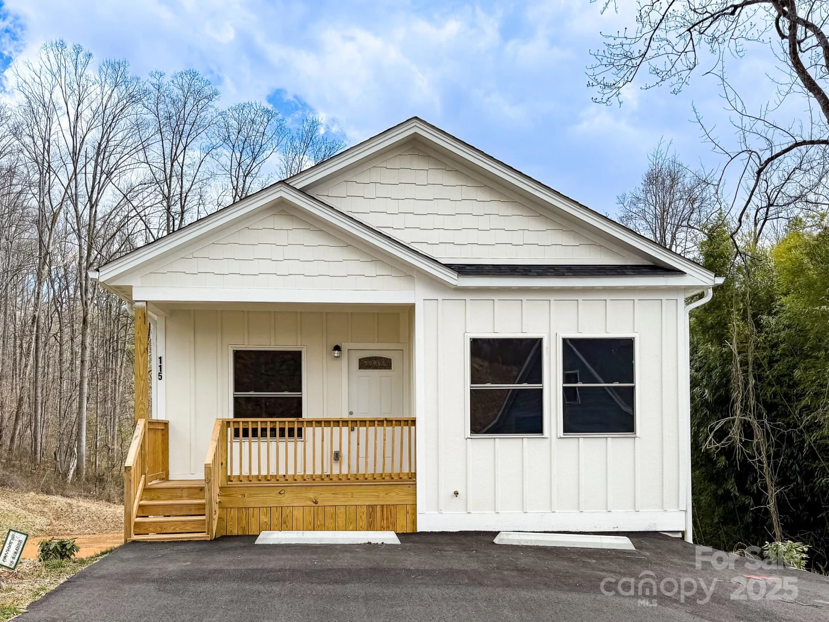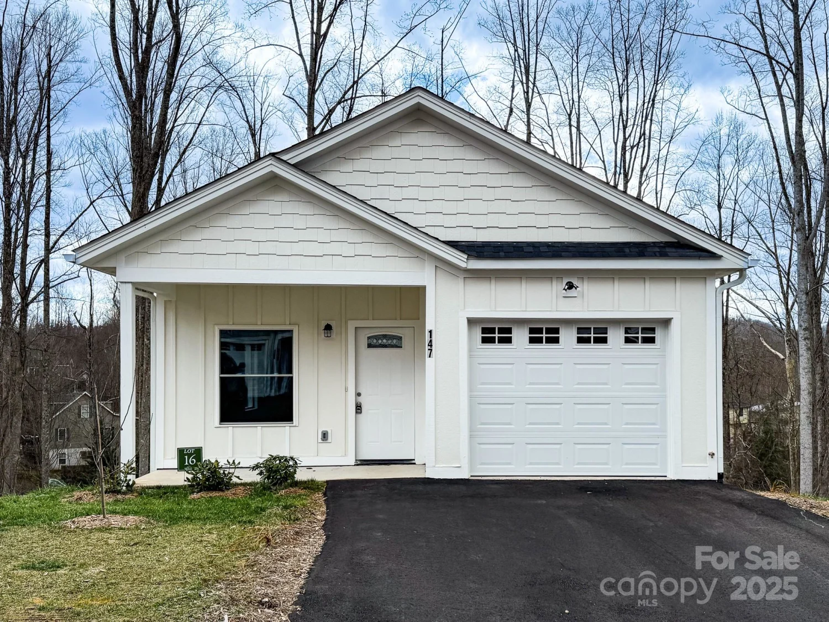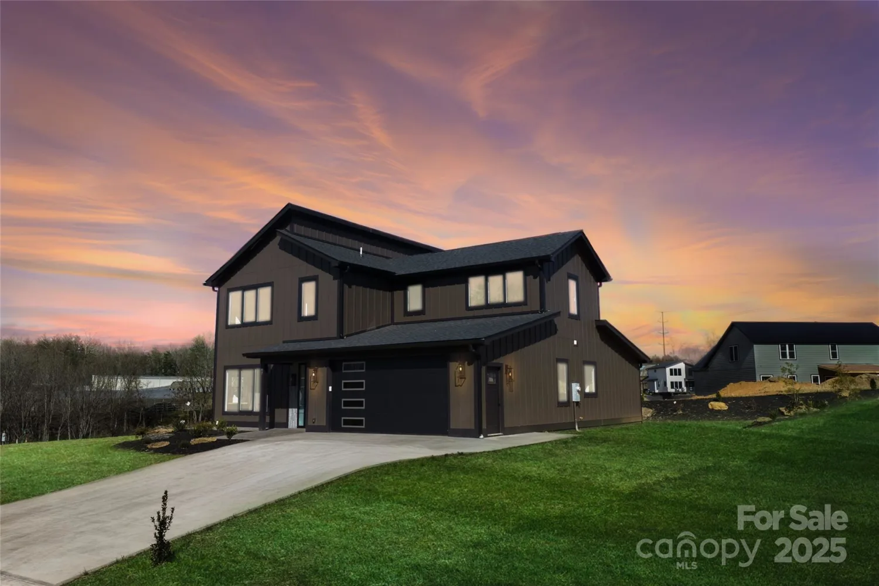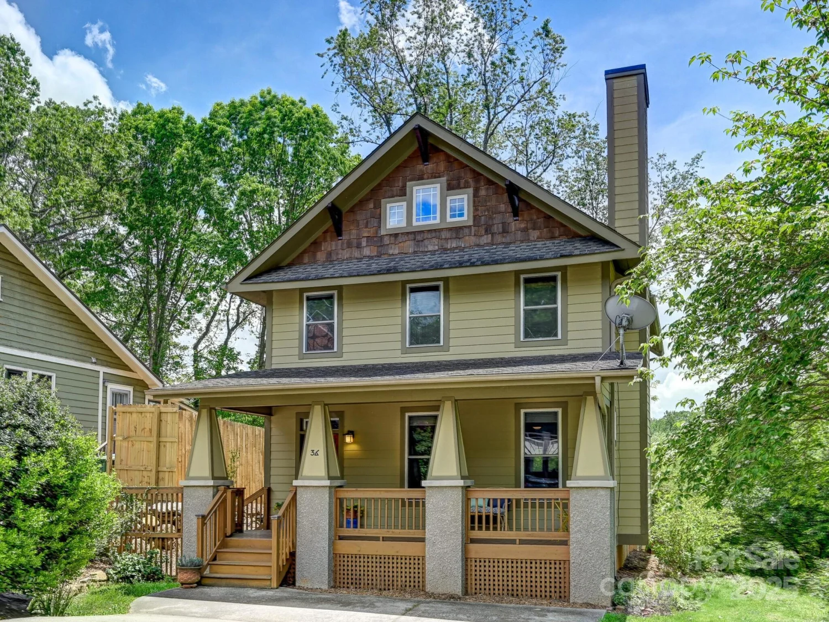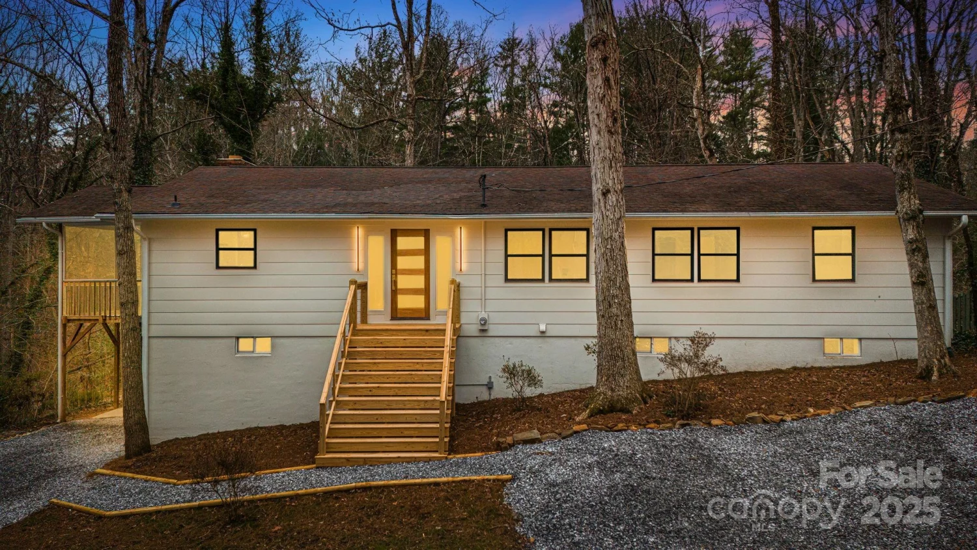10 s oak forest driveAsheville, NC 28803
10 s oak forest driveAsheville, NC 28803
Description
Welcome to this charming brick ranch home, built in 1956, nestled in the desirable Oak Forest neighborhood. This spacious 2,942 sq ft home offers timeless appeal with its classic design and thoughtful layout. Featuring 3 cozy bedrooms, 2.5 bathrooms and oversized pull through garage with workshop area. The expansive living areas provide plenty of space for family gatherings, while the original character of the home shines through in its architectural details. With ample potential, this property presents a fantastic opportunity for those looking to put their personal touch on a classic Oak Forest residence.
Property Details for 10 S Oak Forest Drive
- Subdivision ComplexOak Forest
- Architectural StyleRanch
- Num Of Garage Spaces2
- Parking FeaturesAttached Garage
- Property AttachedNo
LISTING UPDATED:
- StatusHold
- MLS #CAR4215227
- Days on Site101
- HOA Fees$100 / year
- MLS TypeResidential
- Year Built1956
- CountryBuncombe
LISTING UPDATED:
- StatusHold
- MLS #CAR4215227
- Days on Site101
- HOA Fees$100 / year
- MLS TypeResidential
- Year Built1956
- CountryBuncombe
Building Information for 10 S Oak Forest Drive
- StoriesOne
- Year Built1956
- Lot Size0.0000 Acres
Payment Calculator
Term
Interest
Home Price
Down Payment
The Payment Calculator is for illustrative purposes only. Read More
Property Information for 10 S Oak Forest Drive
Summary
Location and General Information
- Directions: Hendersonville Rd. To Oak Forest Blvd. Turn Left Onto S. Oak Forest Dr. 10 S. Oak Forest Dr. Will Be On Your Left.
- Coordinates: 35.489788,-82.525746
School Information
- Elementary School: Estes/Koontz
- Middle School: Valley Springs
- High School: T.C. Roberson
Taxes and HOA Information
- Parcel Number: 9655-01-7812-00000
- Tax Legal Description: DEED DATE: 2023-01-26 DEED: 6292-188 SUBDIV: OAK FOREST BLOCK: B LOT: 6 SECTION: PLAT: 0028-0036
Virtual Tour
Parking
- Open Parking: Yes
Interior and Exterior Features
Interior Features
- Cooling: Central Air
- Heating: Forced Air, Natural Gas
- Appliances: Dishwasher, Gas Oven, Gas Range, Gas Water Heater, Refrigerator
- Basement: Finished, Walk-Out Access
- Fireplace Features: Living Room, Wood Burning
- Flooring: Concrete, Laminate, Tile, Wood
- Levels/Stories: One
- Foundation: Basement
- Total Half Baths: 1
- Bathrooms Total Integer: 3
Exterior Features
- Construction Materials: Brick Partial, Vinyl
- Fencing: Fenced, Partial
- Patio And Porch Features: Patio, Side Porch, Other - See Remarks
- Pool Features: None
- Road Surface Type: Asphalt, Paved
- Roof Type: Shingle
- Security Features: Carbon Monoxide Detector(s), Radon Mitigation System, Security System, Smoke Detector(s)
- Laundry Features: In Basement, Utility Room
- Pool Private: No
Property
Utilities
- Sewer: Public Sewer
- Utilities: Natural Gas
- Water Source: City
Property and Assessments
- Home Warranty: No
Green Features
Lot Information
- Above Grade Finished Area: 1471
- Lot Features: Level, Wooded
Rental
Rent Information
- Land Lease: No
Public Records for 10 S Oak Forest Drive
Home Facts
- Beds3
- Baths2
- Above Grade Finished1,471 SqFt
- Below Grade Finished1,471 SqFt
- StoriesOne
- Lot Size0.0000 Acres
- StyleSingle Family Residence
- Year Built1956
- APN9655-01-7812-00000
- CountyBuncombe
- ZoningRS4


