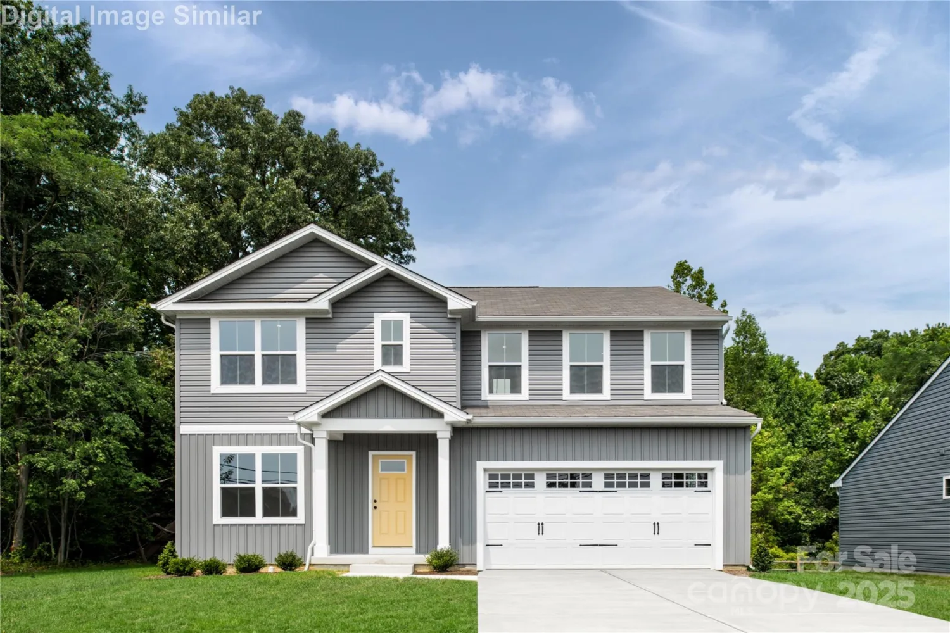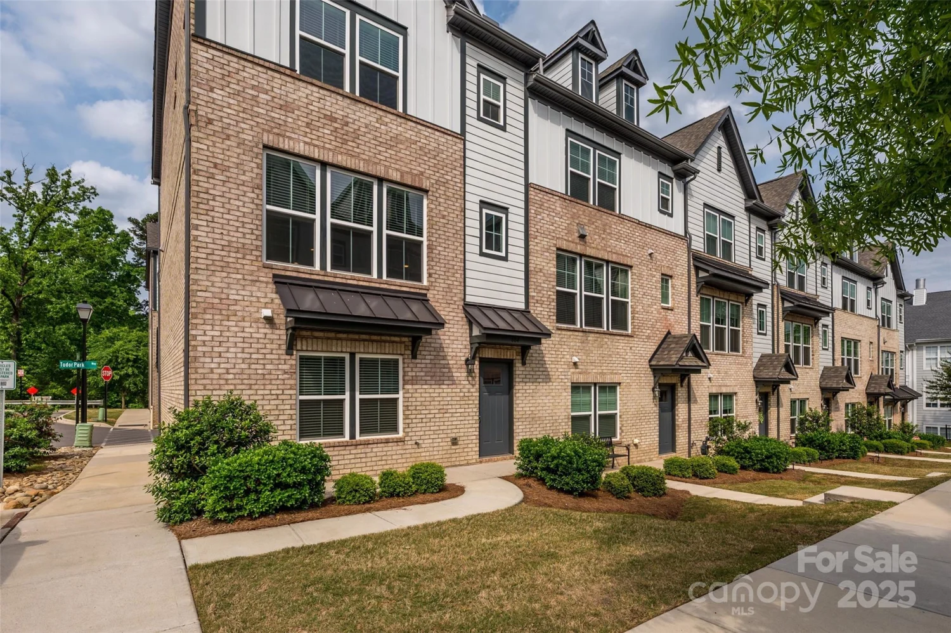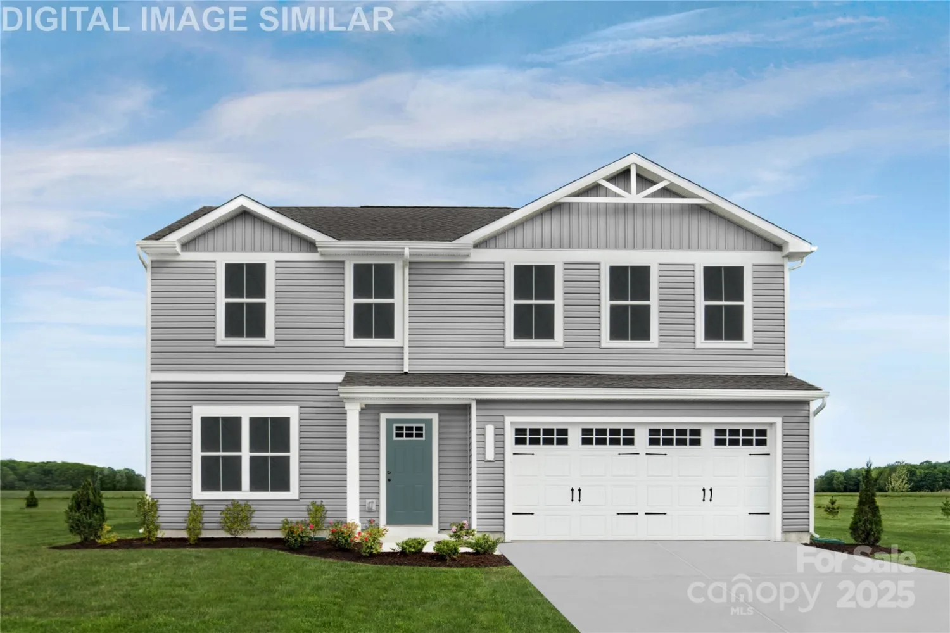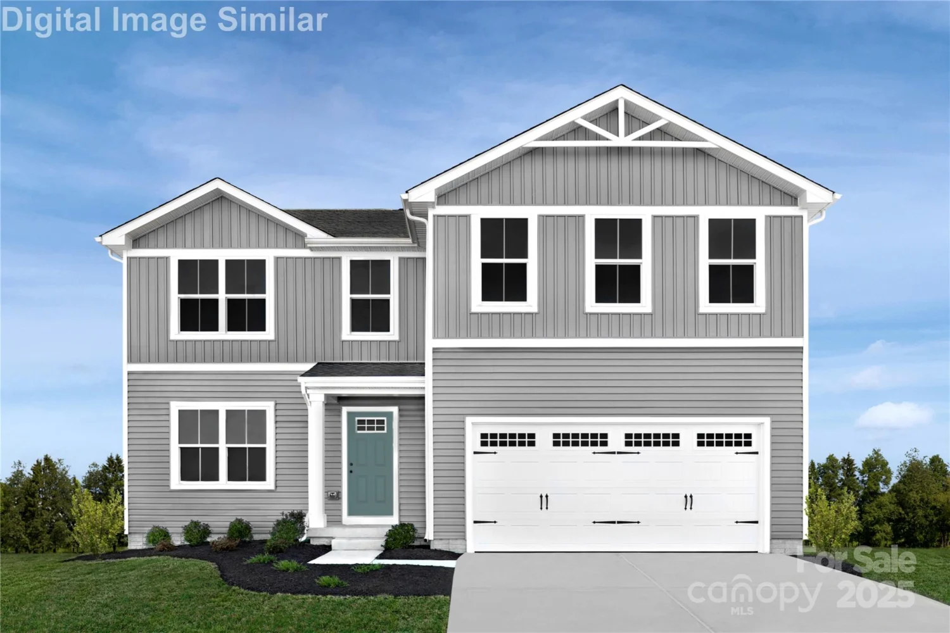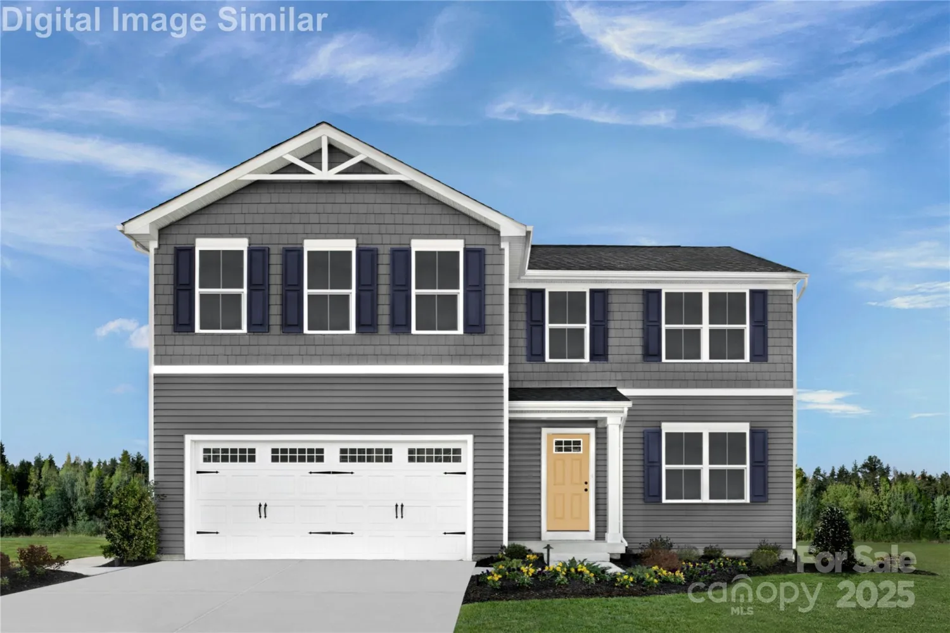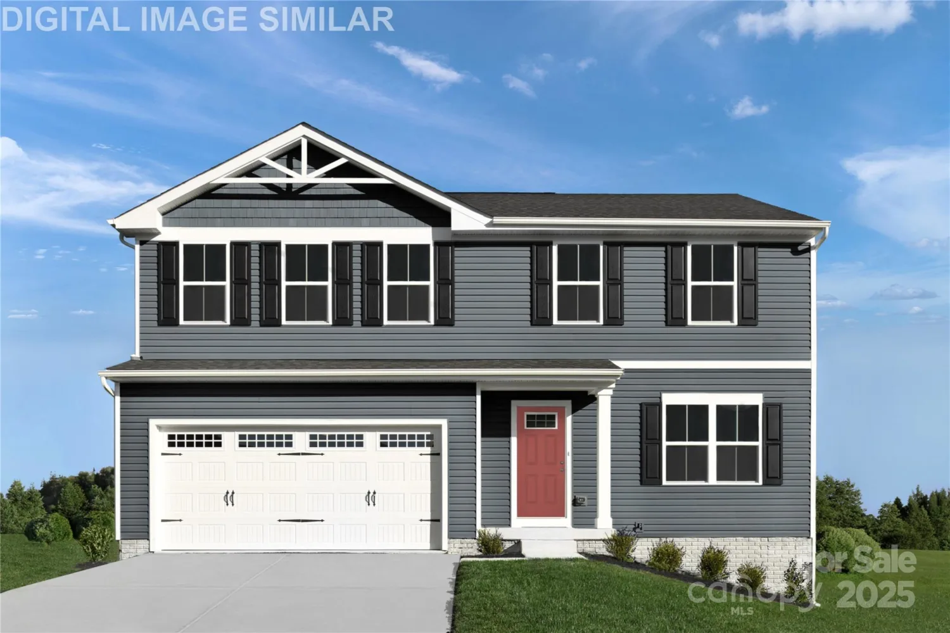19117 hawk haven laneCharlotte, NC 28278
19117 hawk haven laneCharlotte, NC 28278
Description
Experience the charm of this semi-new home in a desirable tranquil location near the Palisades and Lake Wylie! The open floor plan welcomes you with a stunning foyer and modern touches throughout. The spacious kitchen features a large island, walk-in pantry, and sleek finishes. The main floor includes a bedroom with an adjacent full bath, perfect for guests or multi-generational living. The dining room offers versatility as an office or playroom. Upstairs, the primary suite boasts a private en-suite bath, accompanied by three additional bedrooms, another full bathroom, and a flexible loft space. Nearby recreational activities include Daniel Stowe Botanical Gardens and Carowinds.Find everything you need with shopping, entertainment and restaurants at Rivergate shopping center. Plus, close proximity to I-77, I-485 and Hwy 160 make commuting effortless. Community amenities feature a swimming pool, cabana with covered patio and playground.
Property Details for 19117 Hawk Haven Lane
- Subdivision ComplexRidgewater
- Architectural StyleTudor
- Num Of Garage Spaces2
- Parking FeaturesDriveway, Attached Garage, Garage Faces Front
- Property AttachedNo
LISTING UPDATED:
- StatusActive
- MLS #CAR4215357
- Days on Site133
- HOA Fees$260 / month
- MLS TypeResidential
- Year Built2021
- CountryMecklenburg
LISTING UPDATED:
- StatusActive
- MLS #CAR4215357
- Days on Site133
- HOA Fees$260 / month
- MLS TypeResidential
- Year Built2021
- CountryMecklenburg
Building Information for 19117 Hawk Haven Lane
- StoriesTwo
- Year Built2021
- Lot Size0.0000 Acres
Payment Calculator
Term
Interest
Home Price
Down Payment
The Payment Calculator is for illustrative purposes only. Read More
Property Information for 19117 Hawk Haven Lane
Summary
Location and General Information
- Community Features: Clubhouse, Outdoor Pool, Playground, Sidewalks, Street Lights
- Coordinates: 35.052333,-81.03578
School Information
- Elementary School: Palisades Park
- Middle School: Southwest
- High School: Palisades
Taxes and HOA Information
- Parcel Number: 217-147-29
- Tax Legal Description: L237 M65-293
Virtual Tour
Parking
- Open Parking: No
Interior and Exterior Features
Interior Features
- Cooling: Central Air, Zoned
- Heating: Forced Air, Natural Gas, Zoned
- Appliances: Dishwasher, Disposal, ENERGY STAR Qualified Dishwasher, Exhaust Fan, Gas Oven, Gas Range, Gas Water Heater, Microwave, Plumbed For Ice Maker
- Fireplace Features: Gas Log, Living Room
- Flooring: Tile, Vinyl
- Interior Features: Attic Stairs Pulldown, Kitchen Island, Open Floorplan, Walk-In Pantry
- Levels/Stories: Two
- Window Features: Insulated Window(s)
- Foundation: Slab
- Bathrooms Total Integer: 3
Exterior Features
- Construction Materials: Wood
- Patio And Porch Features: Covered, Front Porch, Patio, Porch
- Pool Features: None
- Road Surface Type: Concrete, Paved
- Roof Type: Fiberglass
- Laundry Features: Laundry Room, Upper Level
- Pool Private: No
Property
Utilities
- Sewer: Public Sewer
- Utilities: Cable Available, Electricity Connected, Natural Gas, Wired Internet Available
- Water Source: City
Property and Assessments
- Home Warranty: No
Green Features
Lot Information
- Above Grade Finished Area: 2747
Rental
Rent Information
- Land Lease: No
Public Records for 19117 Hawk Haven Lane
Home Facts
- Beds5
- Baths3
- Above Grade Finished2,747 SqFt
- StoriesTwo
- Lot Size0.0000 Acres
- StyleSingle Family Residence
- Year Built2021
- APN217-147-29
- CountyMecklenburg



