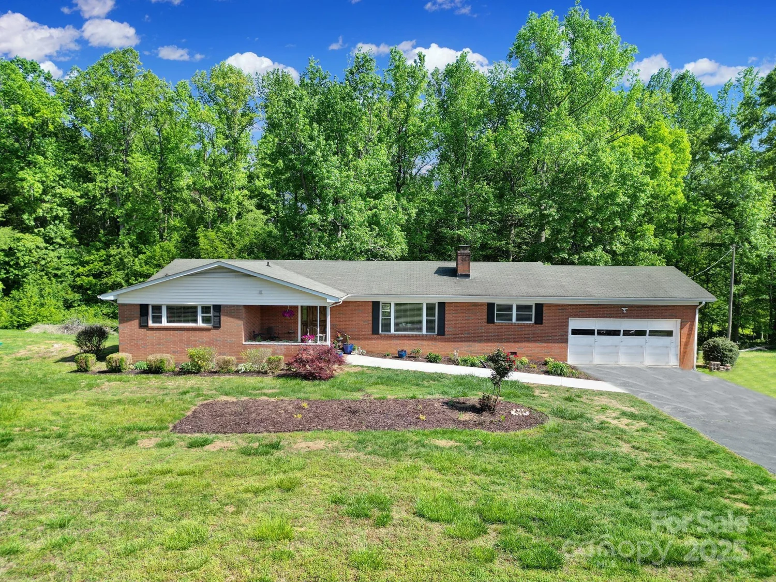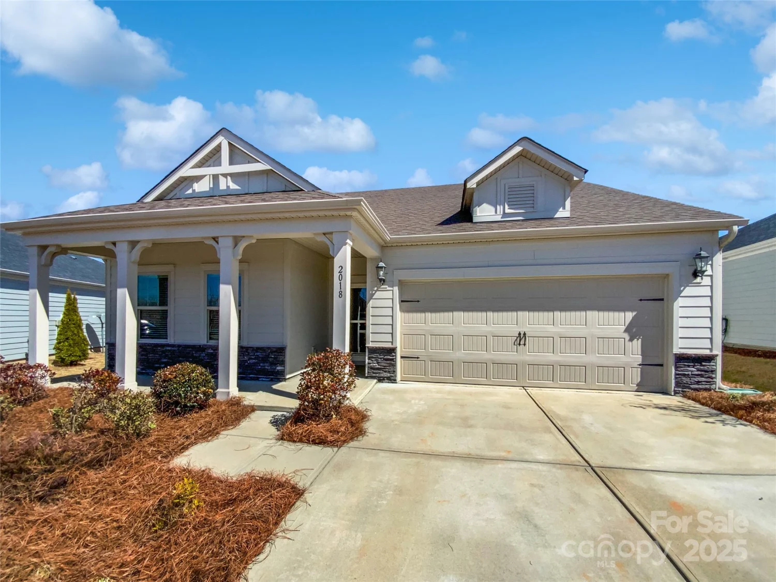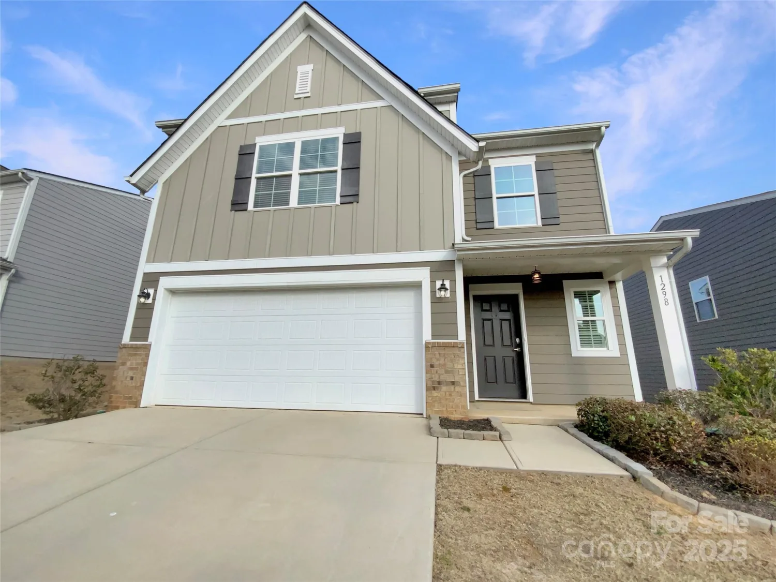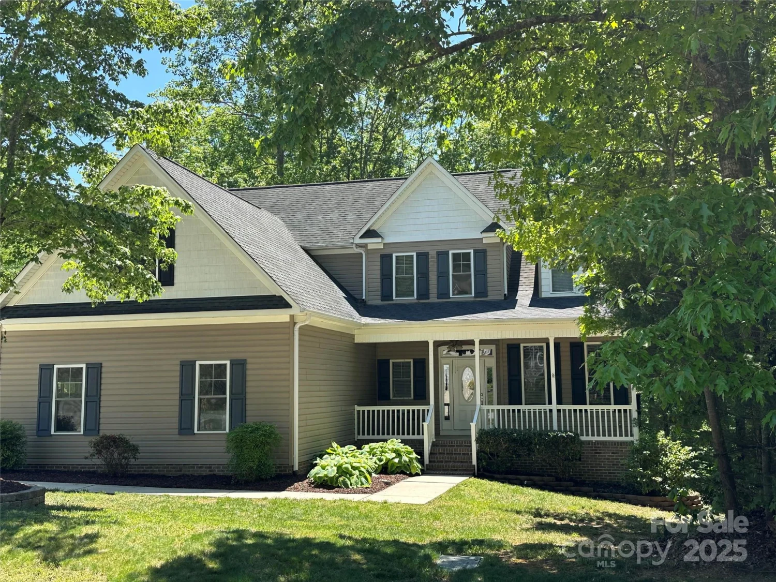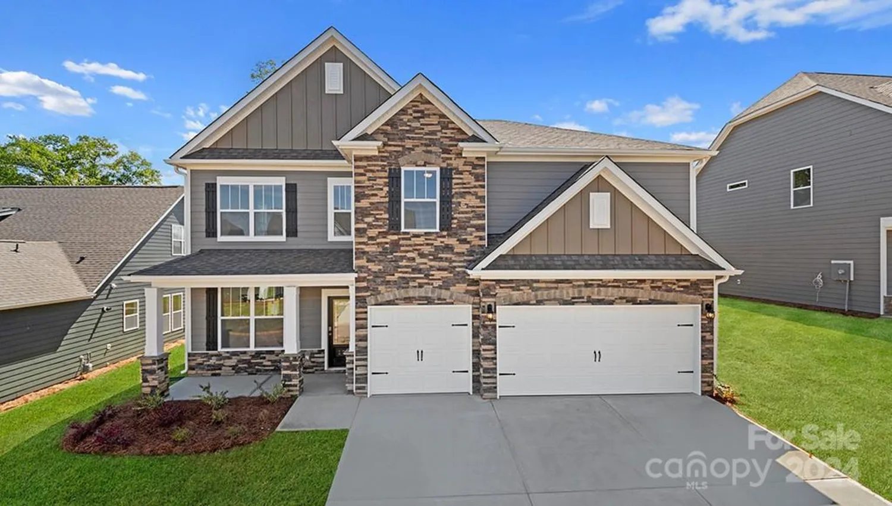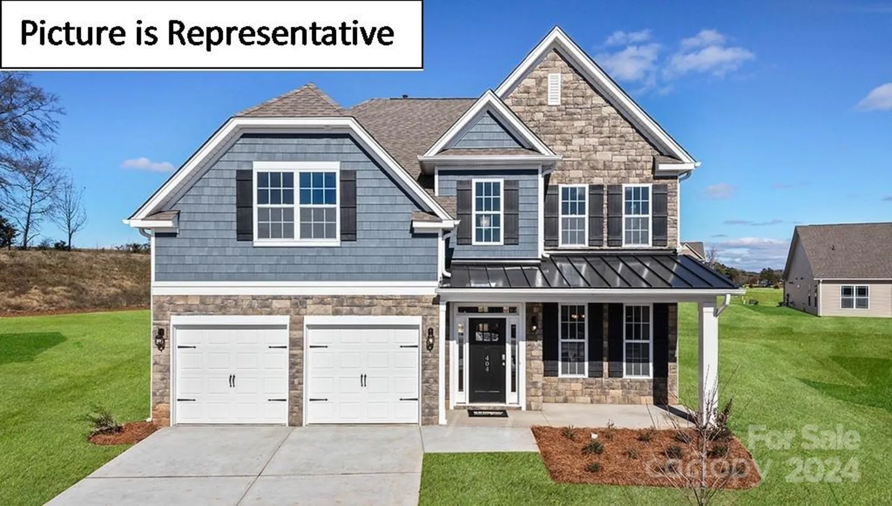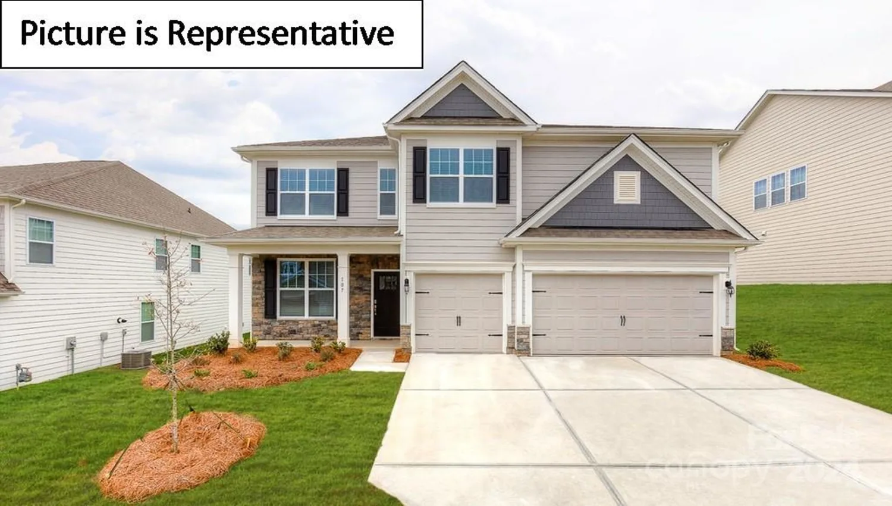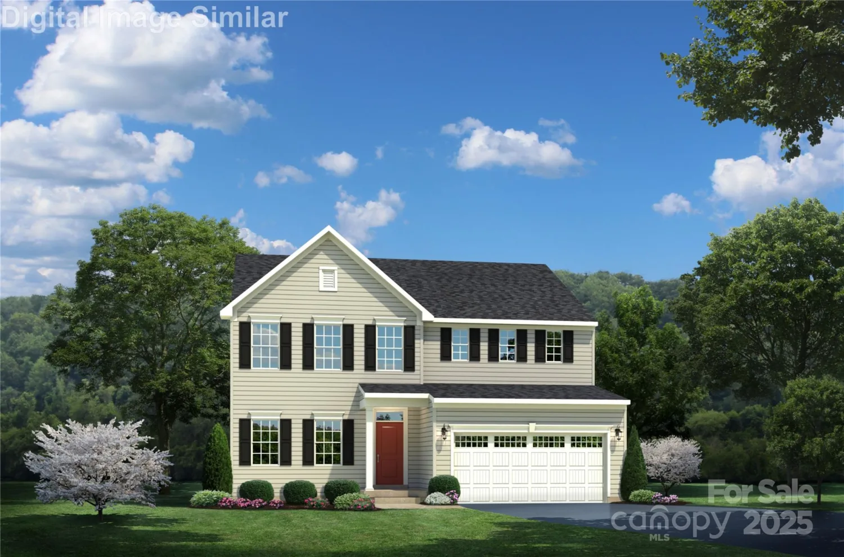2113 sweet clover wayDenver, NC 28037
2113 sweet clover wayDenver, NC 28037
Description
Nestled on nearly an acre of serene, natural beauty, this full brick home offers both privacy and charm. The main level features stunning hardwood flooring and an open floor plan, perfect for entertaining. At its heart is an impressive stacked stone fireplace, providing warmth and character. The chef's kitchen boasts a spacious walk-in pantry, ideal for all your culinary needs. The large primary suite includes his-and-her walk-in closets and a luxurious ensuite with a soaking tub, dual vanities, and a beautifully tiled shower. A generously sized bonus room over the garage serves as the perfect space for an office, playroom, or media room. Start your day on the expansive deck, savoring your morning coffee while overlooking the peaceful wooded surroundings. A detached one-car garage adds convenience, making it the perfect spot for your lake toys or a workshop. This home is a retreat that combines comfort and functionality with the beauty of nature.
Property Details for 2113 Sweet Clover Way
- Subdivision ComplexThe Haven
- Num Of Garage Spaces3
- Parking FeaturesAttached Garage, Detached Garage
- Property AttachedNo
LISTING UPDATED:
- StatusActive
- MLS #CAR4215941
- Days on Site60
- HOA Fees$200 / year
- MLS TypeResidential
- Year Built2008
- CountryLincoln
LISTING UPDATED:
- StatusActive
- MLS #CAR4215941
- Days on Site60
- HOA Fees$200 / year
- MLS TypeResidential
- Year Built2008
- CountryLincoln
Building Information for 2113 Sweet Clover Way
- Stories1 Story/F.R.O.G.
- Year Built2008
- Lot Size0.0000 Acres
Payment Calculator
Term
Interest
Home Price
Down Payment
The Payment Calculator is for illustrative purposes only. Read More
Property Information for 2113 Sweet Clover Way
Summary
Location and General Information
- Coordinates: 35.492206,-81.070695
School Information
- Elementary School: St. James
- Middle School: East Lincoln
- High School: East Lincoln
Taxes and HOA Information
- Parcel Number: 88856
- Tax Legal Description: #32 LT THE HAVEN
Virtual Tour
Parking
- Open Parking: No
Interior and Exterior Features
Interior Features
- Cooling: Central Air
- Heating: Forced Air, Propane
- Appliances: Dishwasher, Gas Oven, Gas Range, Gas Water Heater, Plumbed For Ice Maker, Tankless Water Heater, Washer/Dryer
- Fireplace Features: Great Room
- Interior Features: Attic Stairs Pulldown
- Levels/Stories: 1 Story/F.R.O.G.
- Foundation: Crawl Space
- Bathrooms Total Integer: 2
Exterior Features
- Construction Materials: Brick Full
- Pool Features: None
- Road Surface Type: Concrete, Paved
- Roof Type: Shingle
- Laundry Features: Mud Room, Laundry Room, Main Level
- Pool Private: No
Property
Utilities
- Sewer: Septic Installed
- Utilities: Cable Available, Propane
- Water Source: Well
Property and Assessments
- Home Warranty: No
Green Features
Lot Information
- Above Grade Finished Area: 2163
- Lot Features: Cul-De-Sac
Rental
Rent Information
- Land Lease: No
Public Records for 2113 Sweet Clover Way
Home Facts
- Beds3
- Baths2
- Above Grade Finished2,163 SqFt
- Stories1 Story/F.R.O.G.
- Lot Size0.0000 Acres
- StyleSingle Family Residence
- Year Built2008
- APN88856
- CountyLincoln


