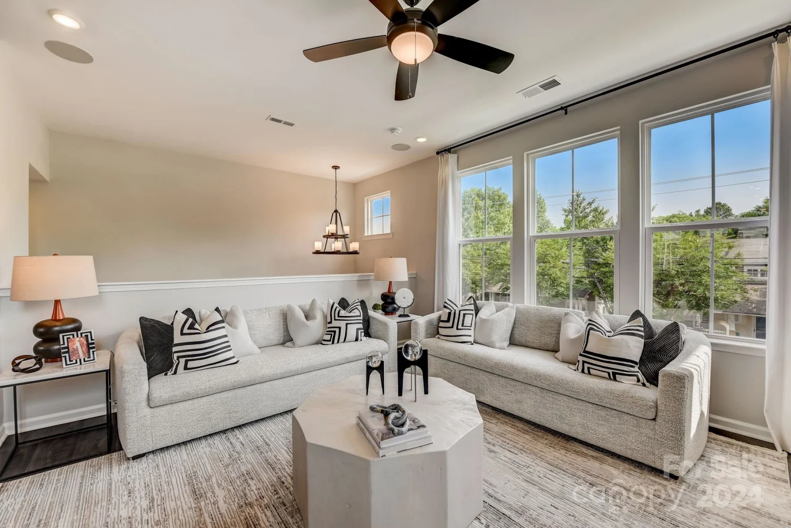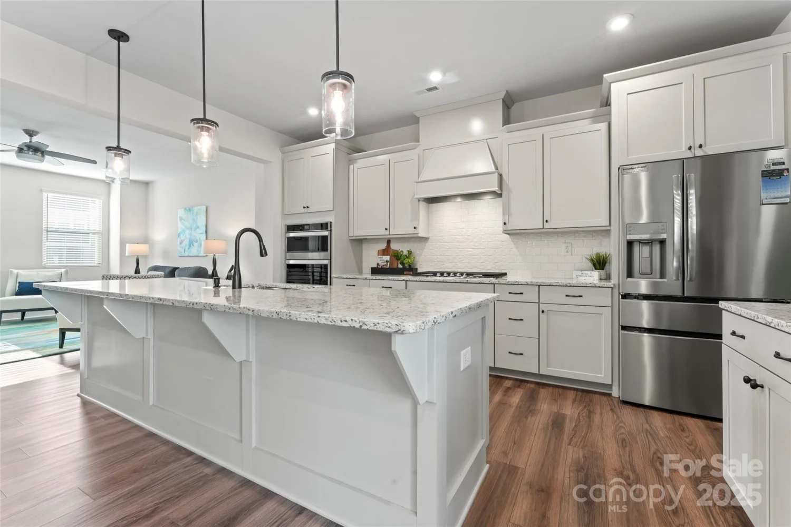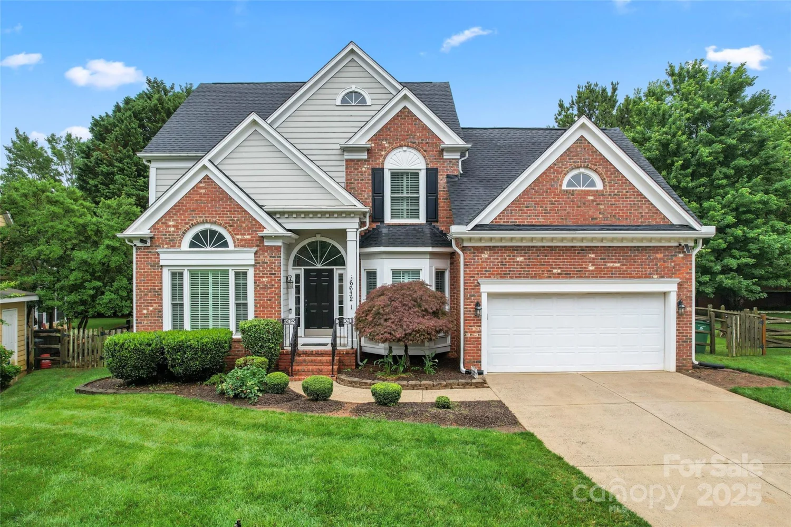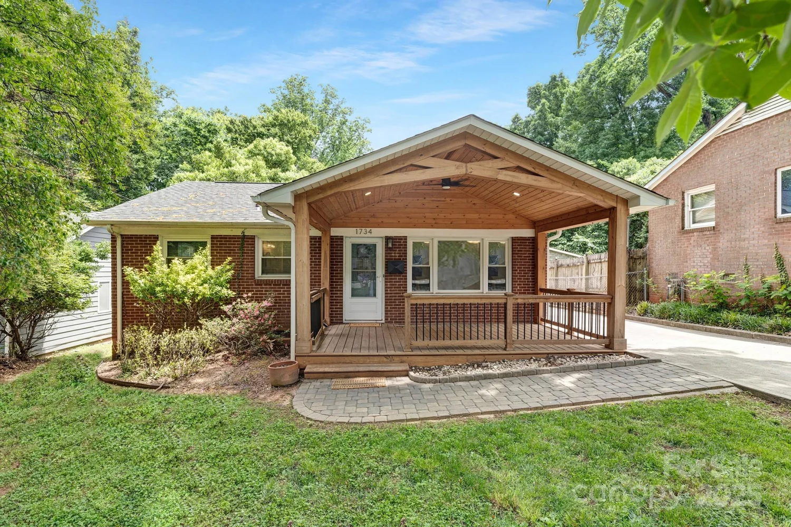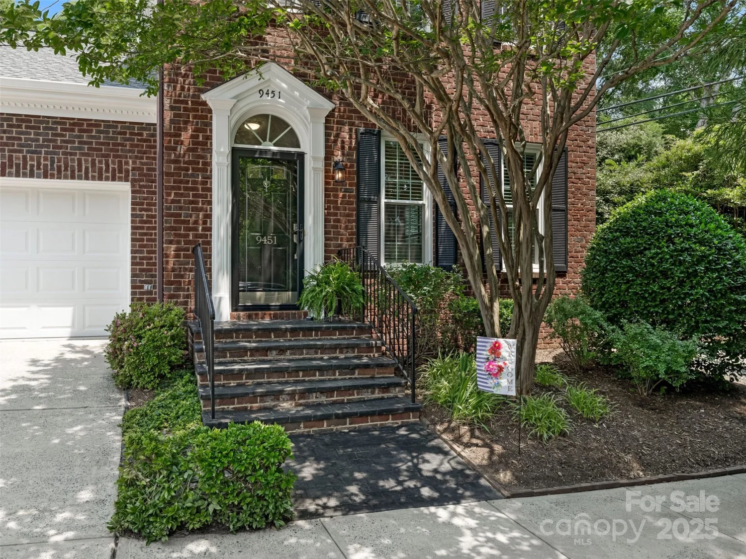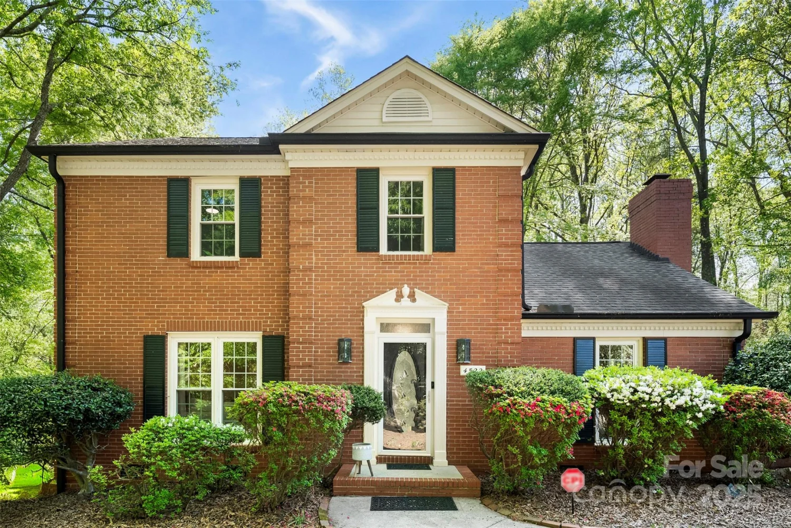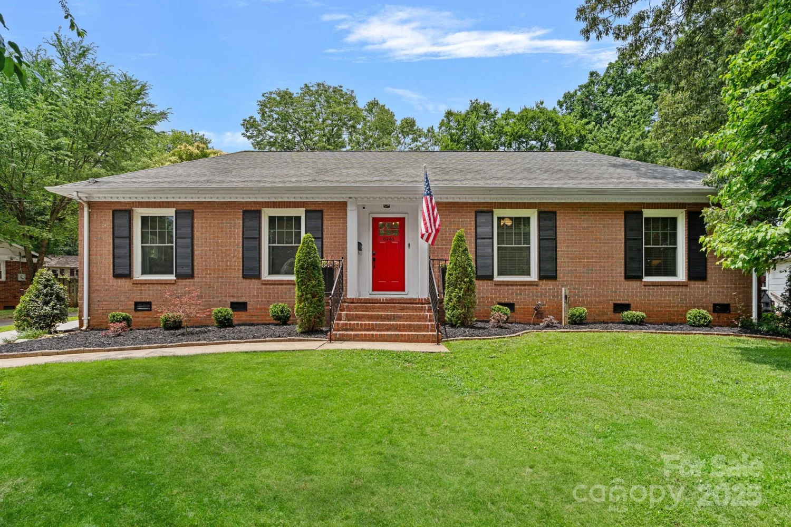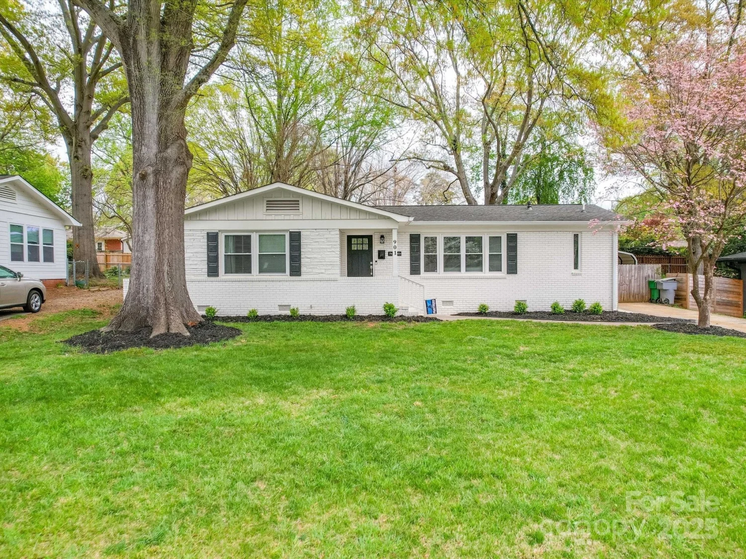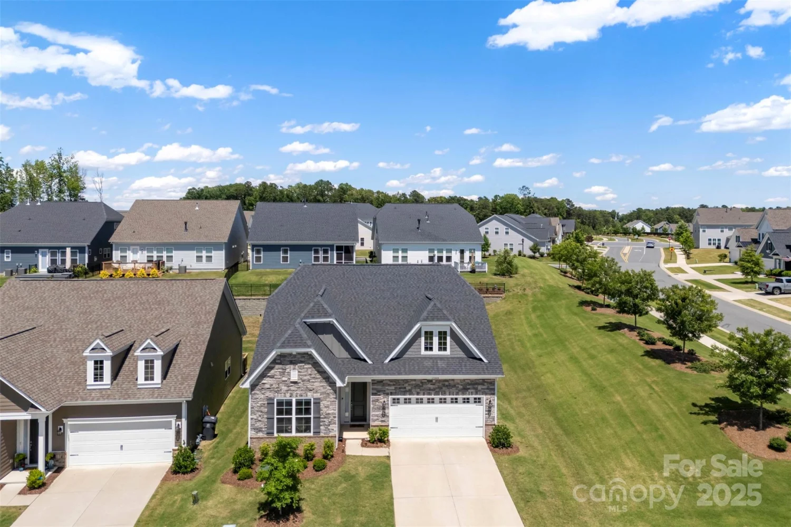5048 york park laneCharlotte, NC 28217
5048 york park laneCharlotte, NC 28217
Description
Luxury end-unit townhome with rooftop terrace in the heart of LoSo. Steps from Hive Fitness, Rail Trail, beweries, and more. Airbnb potential as there are no rental restrictions and all furniture is negotiable. The ground floor features an entryway and a two-car tandem garage with outlet for electric car charging. The second floor features the open kitchen with quartz countertops and stainless steel appliances, dining area with modern Arhaus light fixture, spacious living area, half bath, and balcony. The third floor features the primary bedroom with en-suite bathroom, a second bedroom with en-suite bathroom, and laundry closet. The top floor features the third bedroom/bonus, half bath, and rooftop terrace. Enjoy 5" plank hardwood floors, upgraded closet systems in all bedrooms, and Ecobee smart thermostats on each floor. HOA includes water, sewer, trash, landscaping, and exterior building maintenance. Buyer can receive $7,000 towards closing costs with use of preferred lender.
Property Details for 5048 York Park Lane
- Subdivision ComplexLOSO Terraces
- Architectural StyleModern
- ExteriorLawn Maintenance, Rooftop Terrace
- Num Of Garage Spaces2
- Parking FeaturesAttached Garage, Garage Faces Front, Tandem
- Property AttachedNo
LISTING UPDATED:
- StatusActive
- MLS #CAR4216095
- Days on Site82
- HOA Fees$221 / month
- MLS TypeResidential
- Year Built2023
- CountryMecklenburg
LISTING UPDATED:
- StatusActive
- MLS #CAR4216095
- Days on Site82
- HOA Fees$221 / month
- MLS TypeResidential
- Year Built2023
- CountryMecklenburg
Building Information for 5048 York Park Lane
- StoriesFour
- Year Built2023
- Lot Size0.0000 Acres
Payment Calculator
Term
Interest
Home Price
Down Payment
The Payment Calculator is for illustrative purposes only. Read More
Property Information for 5048 York Park Lane
Summary
Location and General Information
- Community Features: Sidewalks, Street Lights
- Coordinates: 35.189848,-80.881315
School Information
- Elementary School: Dilworth
- Middle School: Sedgefield
- High School: Myers Park
Taxes and HOA Information
- Parcel Number: 149-026-57
- Tax Legal Description: L21 M70-202
Virtual Tour
Parking
- Open Parking: No
Interior and Exterior Features
Interior Features
- Cooling: Heat Pump
- Heating: Heat Pump
- Appliances: Dishwasher, Disposal, Dryer, Electric Cooktop, Electric Oven, Electric Range, Electric Water Heater, Microwave, Refrigerator, Washer
- Flooring: Hardwood, Tile
- Interior Features: Attic Stairs Pulldown, Entrance Foyer, Kitchen Island, Open Floorplan, Pantry, Storage
- Levels/Stories: Four
- Foundation: Slab
- Total Half Baths: 2
- Bathrooms Total Integer: 4
Exterior Features
- Construction Materials: Brick Partial, Fiber Cement, Wood
- Patio And Porch Features: Balcony
- Pool Features: None
- Road Surface Type: Concrete
- Roof Type: Shingle
- Security Features: Security System, Smoke Detector(s)
- Laundry Features: In Hall, Laundry Closet
- Pool Private: No
Property
Utilities
- Sewer: Public Sewer
- Water Source: City
Property and Assessments
- Home Warranty: No
Green Features
Lot Information
- Above Grade Finished Area: 1695
- Lot Features: End Unit
Rental
Rent Information
- Land Lease: No
Public Records for 5048 York Park Lane
Home Facts
- Beds3
- Baths2
- Above Grade Finished1,695 SqFt
- StoriesFour
- Lot Size0.0000 Acres
- StyleTownhouse
- Year Built2023
- APN149-026-57
- CountyMecklenburg


