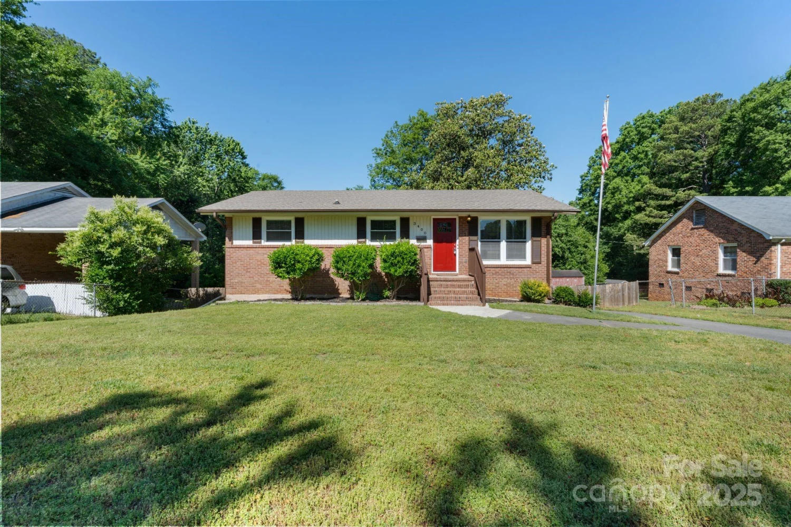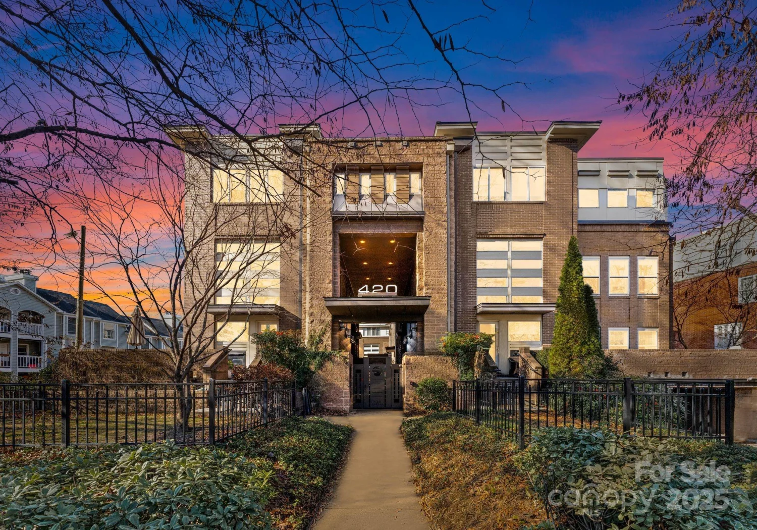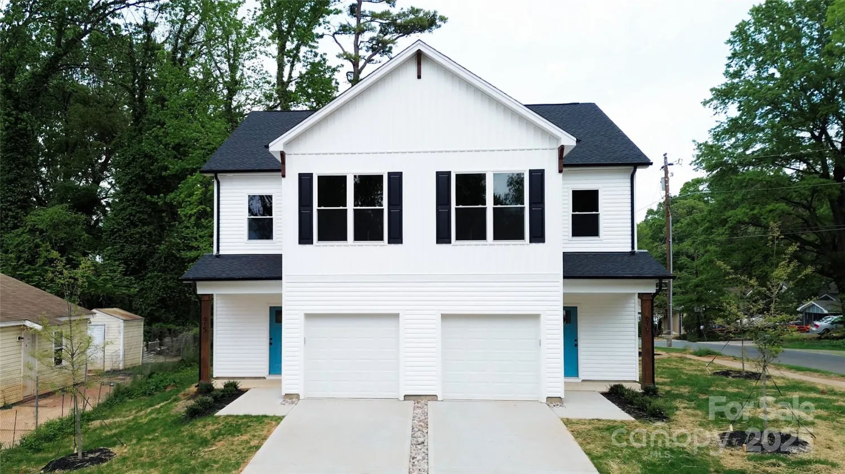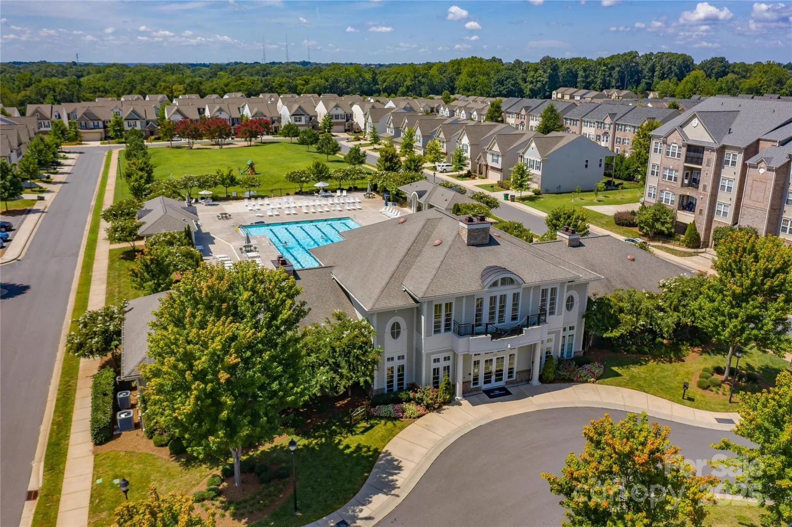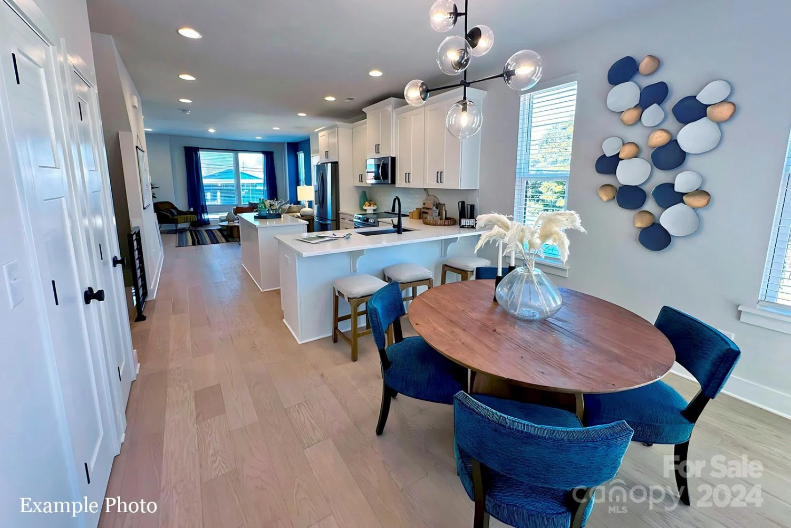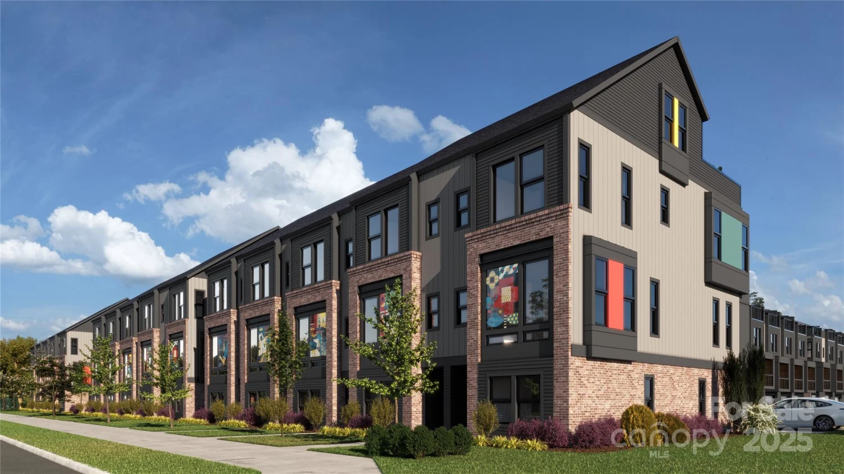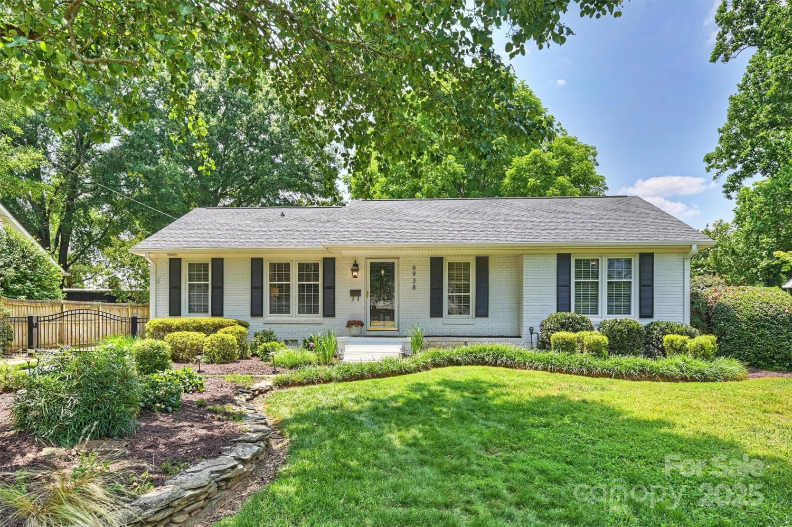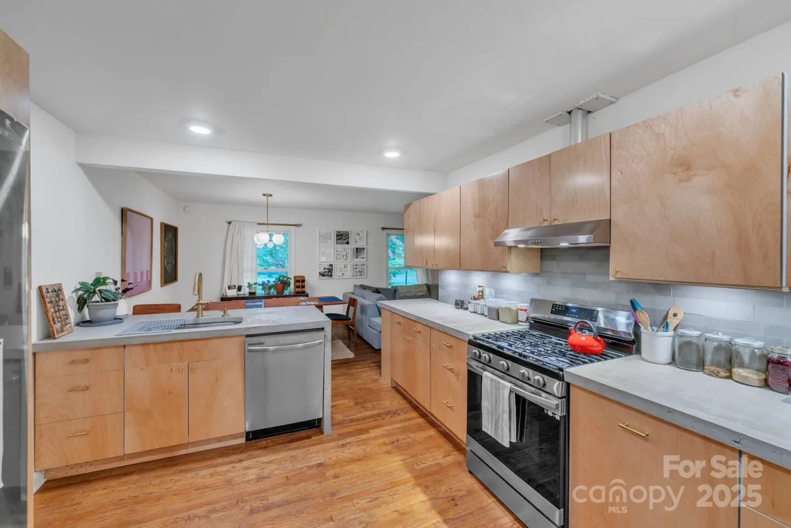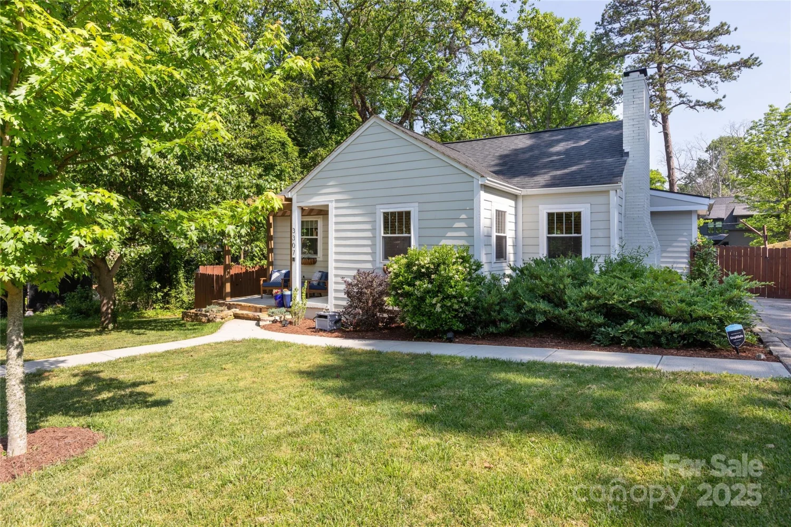9451 bonnie briar circleCharlotte, NC 28277
9451 bonnie briar circleCharlotte, NC 28277
Description
EXPECT TO BE IMPRESSED - MOVE-IN READY! Lovingly Maintained and Updated All Brick Townhome (End Unit) with Primary Bedroom on Main Level. Conveniently Located to Excellent Shopping and Restaurants - Walk to Trader Joe's/Starbucks and Greenway. Open Great Room/Dining Area with Fireplace (Gas Logs) and New Hardwood Floors. Fabulous Kitchen/Breakfast Room with White Cabinetry, Granite Countertops with Tile Backsplash, Updated Stove and Dishwasher - Opens to Enclosed Brick Patio. Spacious Primary Bedroom with Vaulted Ceiling, Bath Features Double Vanity, Garden Tub, Separate Shower and Walk-in Closet. Upstairs Features Two Large Bedrooms, Hall Bath with Double Vanity and Tub/Shower Combination. Plantation Shutters, Lovely Molding Detail, Fresh Neutral Colors, Carpet (2025), Updated HVAC. Enjoy Neighborhood Pool. Shows Beautifully.
Property Details for 9451 Bonnie Briar Circle
- Subdivision ComplexBonnie Briar
- Architectural StyleTraditional
- ExteriorLawn Maintenance
- Num Of Garage Spaces2
- Parking FeaturesAttached Garage, Garage Door Opener, Garage Faces Front, Keypad Entry
- Property AttachedNo
LISTING UPDATED:
- StatusActive
- MLS #CAR4266771
- Days on Site99
- HOA Fees$420 / month
- MLS TypeResidential
- Year Built1998
- CountryMecklenburg
LISTING UPDATED:
- StatusActive
- MLS #CAR4266771
- Days on Site99
- HOA Fees$420 / month
- MLS TypeResidential
- Year Built1998
- CountryMecklenburg
Building Information for 9451 Bonnie Briar Circle
- StoriesTwo
- Year Built1998
- Lot Size0.0000 Acres
Payment Calculator
Term
Interest
Home Price
Down Payment
The Payment Calculator is for illustrative purposes only. Read More
Property Information for 9451 Bonnie Briar Circle
Summary
Location and General Information
- Community Features: Outdoor Pool, Sidewalks, Street Lights
- Directions: South on Carmel Road (L) Highway 51 (R) Elm Lane (R) On Colonial Heights Drive (R) Bonnie Briar Circle (At Stop Sign- Turn Right-Home at The End)
- Coordinates: 35.083504,-80.823183
School Information
- Elementary School: McAlpine
- Middle School: South Charlotte
- High School: Ballantyne Ridge
Taxes and HOA Information
- Parcel Number: 223-333-41
- Tax Legal Description: L808 M29-402
Virtual Tour
Parking
- Open Parking: No
Interior and Exterior Features
Interior Features
- Cooling: Central Air
- Heating: Forced Air, Natural Gas
- Appliances: Dishwasher, Disposal, Electric Oven, Electric Range, Gas Water Heater, Microwave, Plumbed For Ice Maker, Self Cleaning Oven
- Fireplace Features: Gas Log, Great Room
- Flooring: Carpet, Tile, Wood
- Interior Features: Attic Stairs Pulldown, Attic Walk In, Built-in Features, Garden Tub, Walk-In Closet(s)
- Levels/Stories: Two
- Window Features: Insulated Window(s)
- Foundation: Slab
- Total Half Baths: 1
- Bathrooms Total Integer: 3
Exterior Features
- Construction Materials: Brick Full
- Patio And Porch Features: Enclosed, Patio
- Pool Features: None
- Road Surface Type: Concrete, Paved
- Roof Type: Shingle
- Security Features: Smoke Detector(s)
- Laundry Features: Electric Dryer Hookup, Laundry Closet, Main Level
- Pool Private: No
Property
Utilities
- Sewer: Public Sewer
- Water Source: City
Property and Assessments
- Home Warranty: No
Green Features
Lot Information
- Above Grade Finished Area: 1897
- Lot Features: End Unit, Level, Wooded
Rental
Rent Information
- Land Lease: No
Public Records for 9451 Bonnie Briar Circle
Home Facts
- Beds3
- Baths2
- Above Grade Finished1,897 SqFt
- StoriesTwo
- Lot Size0.0000 Acres
- StyleTownhouse
- Year Built1998
- APN223-333-41
- CountyMecklenburg


