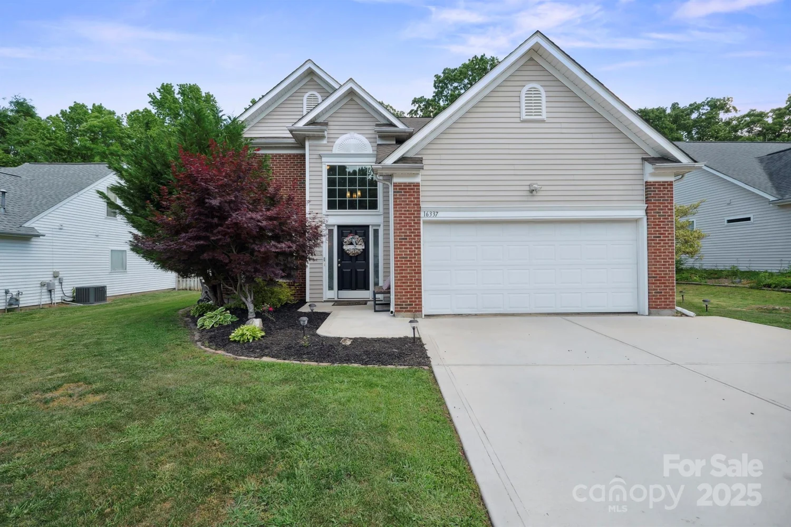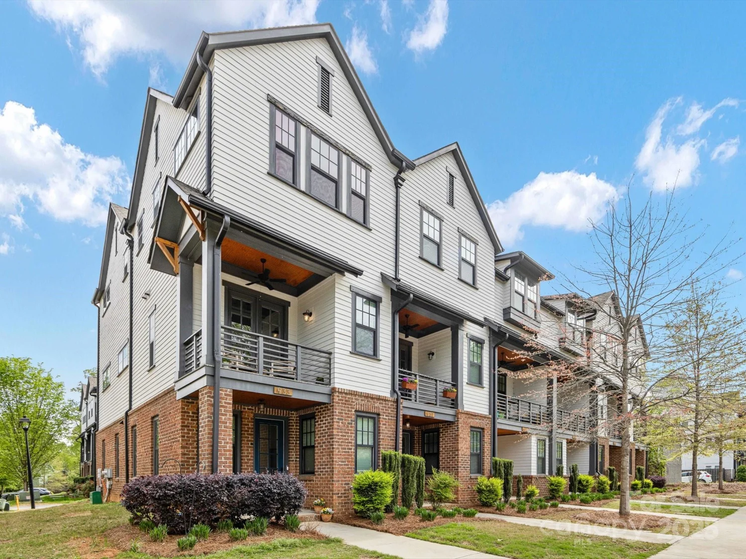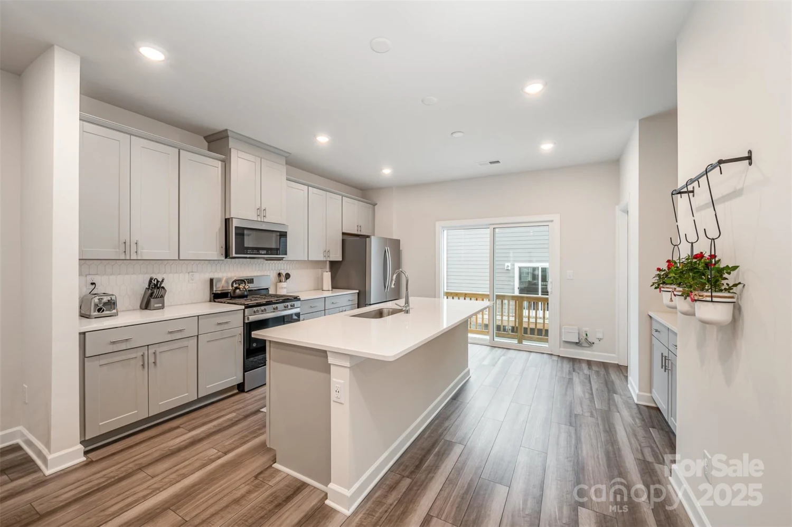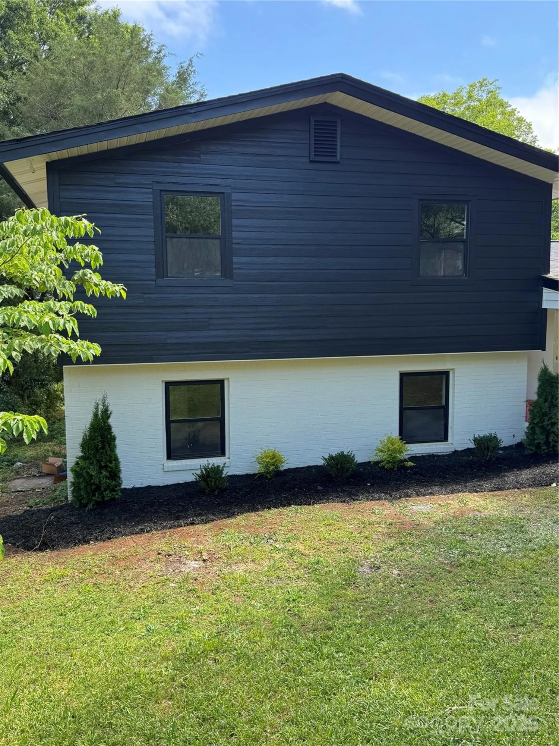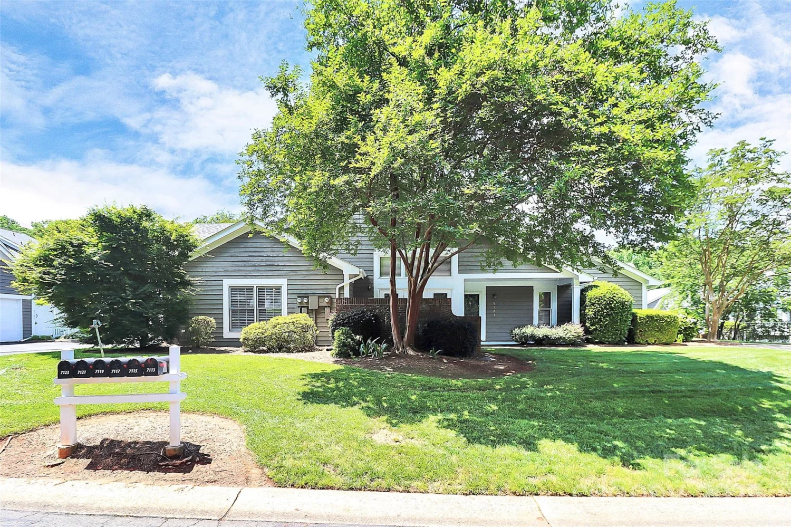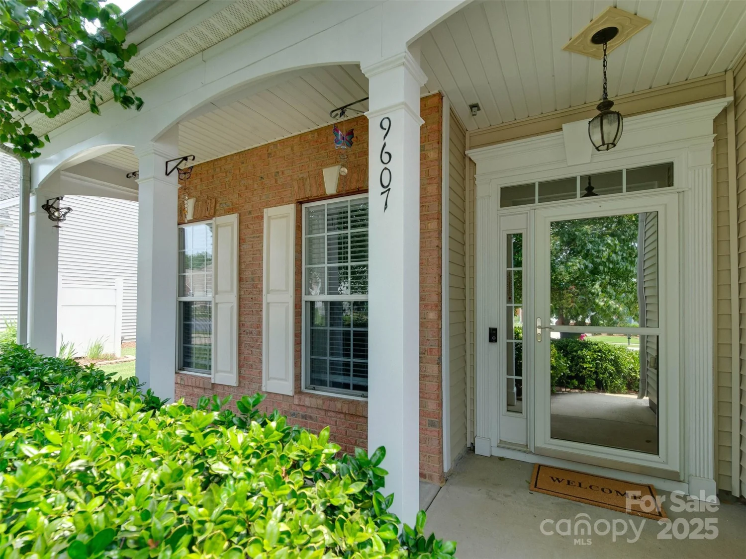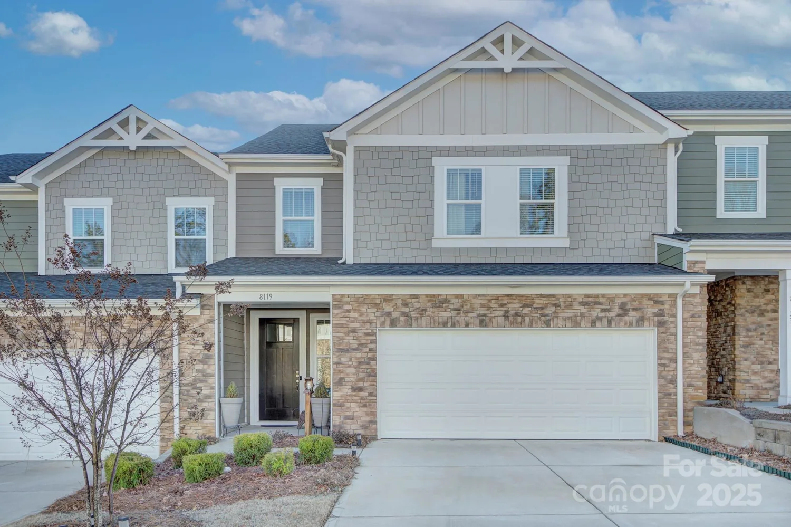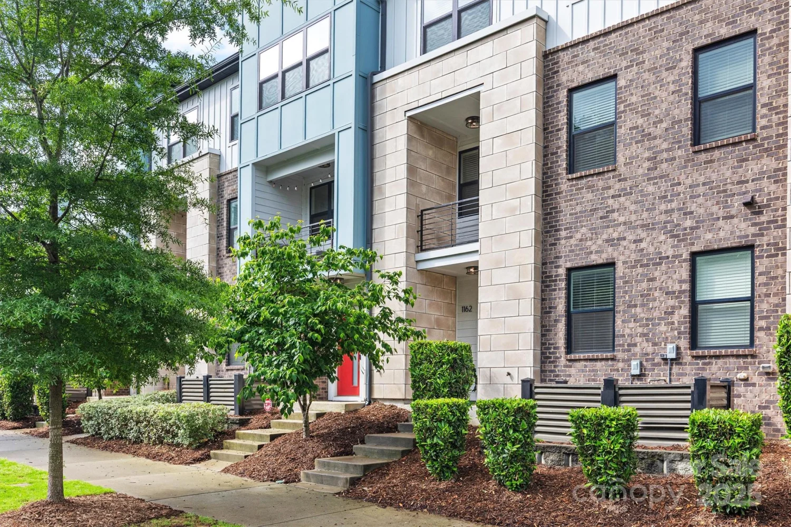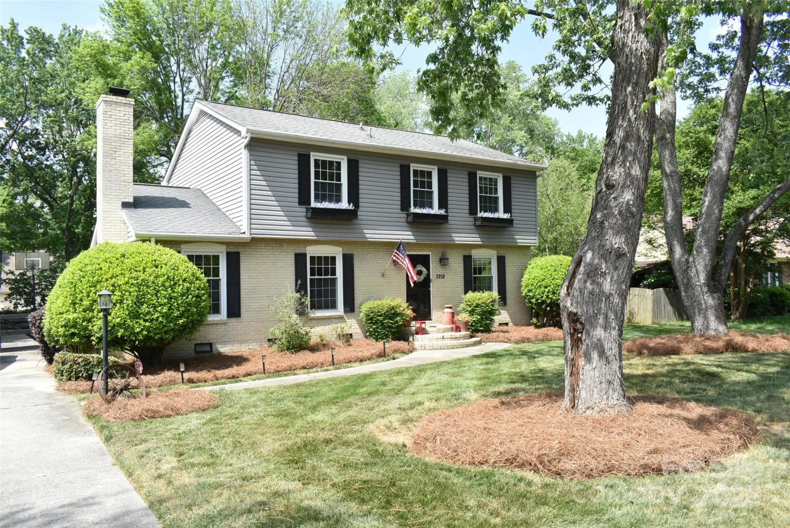4522 woods end laneCharlotte, NC 28277
4522 woods end laneCharlotte, NC 28277
Description
Welcome home to this beautifully updated gem in the heart of the highly desirable Raintree community. This move-in-ready home offers a bright, open layout with LVP flooring, fresh paint, and cozy living spaces designed for both relaxing and entertaining. You’ll love cooking in the stunning, updated kitchen featuring quartz countertops, a spacious island, updated appliances, and a walk-in pantry. Step outside to a wide deck and screened porch that overlooks a private backyard backing up to Four Mile Creek Preserve—ideal for play, pets, or peaceful evenings. Nestled on a peaceful cul-de-sac, this home offers access to Raintree’s private golf course (membership details available on the community website), tennis courts, and scenic walking trails—all just minutes from top-rated schools, shopping, and dining. Don’t miss this incredible opportunity to start your homeownership journey in a truly special neighborhood!
Property Details for 4522 Woods End Lane
- Subdivision ComplexDowns Grant
- Architectural StyleTraditional
- Parking FeaturesDriveway
- Property AttachedNo
LISTING UPDATED:
- StatusComing Soon
- MLS #CAR4241131
- Days on Site0
- HOA Fees$280 / year
- MLS TypeResidential
- Year Built1981
- CountryMecklenburg
LISTING UPDATED:
- StatusComing Soon
- MLS #CAR4241131
- Days on Site0
- HOA Fees$280 / year
- MLS TypeResidential
- Year Built1981
- CountryMecklenburg
Building Information for 4522 Woods End Lane
- StoriesTwo
- Year Built1981
- Lot Size0.0000 Acres
Payment Calculator
Term
Interest
Home Price
Down Payment
The Payment Calculator is for illustrative purposes only. Read More
Property Information for 4522 Woods End Lane
Summary
Location and General Information
- Community Features: Golf, Playground, Recreation Area, Sidewalks, Tennis Court(s), Walking Trails
- Coordinates: 35.079911,-80.796962
School Information
- Elementary School: Unspecified
- Middle School: Unspecified
- High School: Unspecified
Taxes and HOA Information
- Parcel Number: 22524145
- Tax Legal Description: L44 B1 M19-334
Virtual Tour
Parking
- Open Parking: No
Interior and Exterior Features
Interior Features
- Cooling: Ceiling Fan(s), Central Air
- Heating: Heat Pump
- Appliances: Dishwasher, Disposal, Electric Cooktop, Electric Water Heater, Microwave, Oven, Refrigerator
- Fireplace Features: Family Room, Wood Burning
- Flooring: Carpet, Tile, Vinyl
- Interior Features: Attic Stairs Pulldown, Cable Prewire, Kitchen Island, Open Floorplan, Walk-In Pantry
- Levels/Stories: Two
- Foundation: Crawl Space
- Total Half Baths: 1
- Bathrooms Total Integer: 3
Exterior Features
- Construction Materials: Brick Partial, Vinyl
- Patio And Porch Features: Deck, Screened
- Pool Features: None
- Road Surface Type: Concrete, Paved
- Roof Type: Shingle
- Laundry Features: Laundry Closet, Main Level
- Pool Private: No
- Other Structures: Shed(s)
Property
Utilities
- Sewer: Public Sewer
- Water Source: City
Property and Assessments
- Home Warranty: No
Green Features
Lot Information
- Above Grade Finished Area: 1995
- Lot Features: Cul-De-Sac, Flood Fringe Area, Private, Wooded
Rental
Rent Information
- Land Lease: No
Public Records for 4522 Woods End Lane
Home Facts
- Beds3
- Baths2
- Above Grade Finished1,995 SqFt
- StoriesTwo
- Lot Size0.0000 Acres
- StyleSingle Family Residence
- Year Built1981
- APN22524145
- CountyMecklenburg
- ZoningR-3


