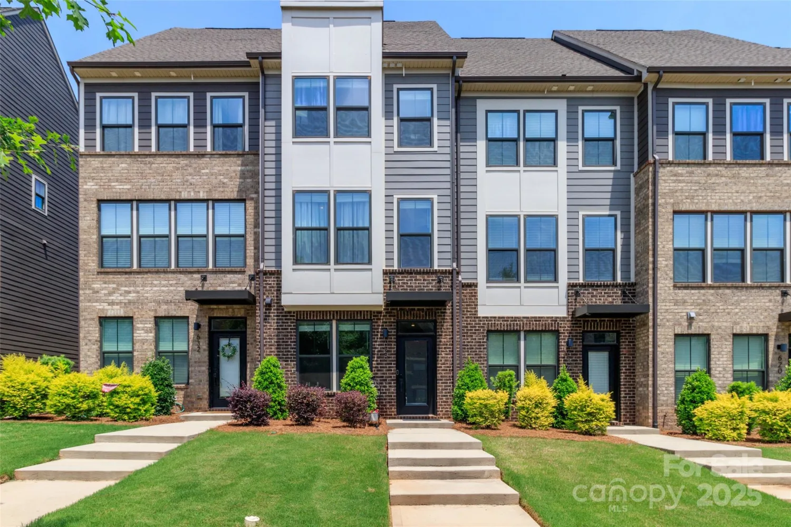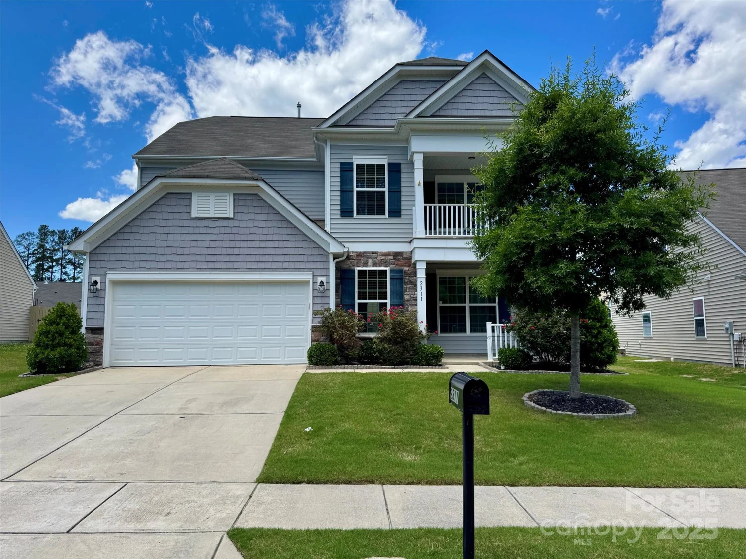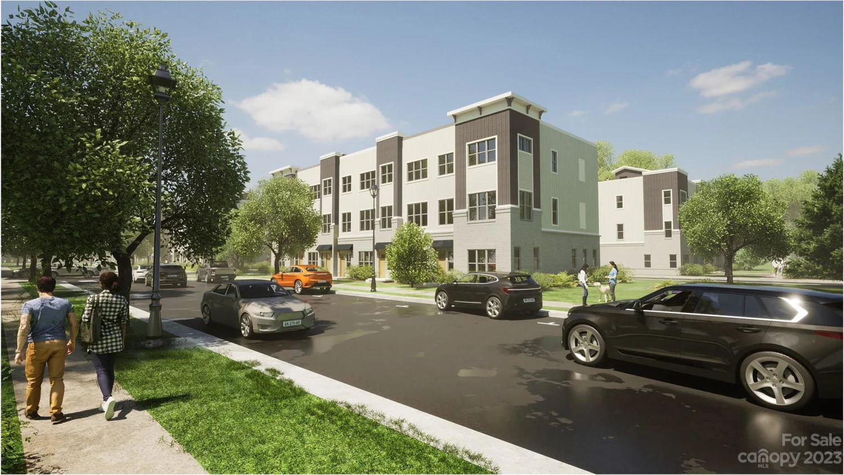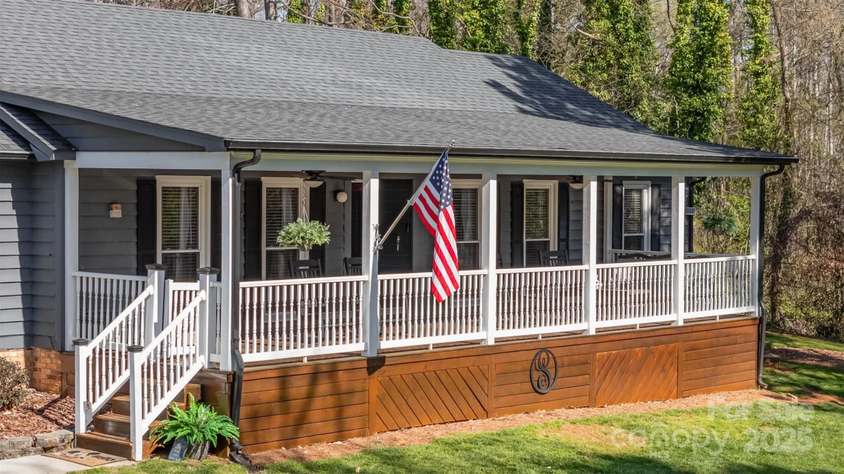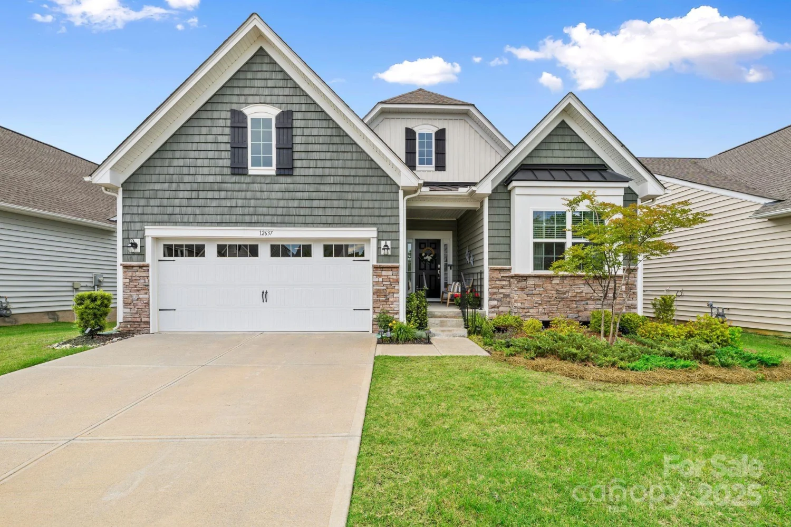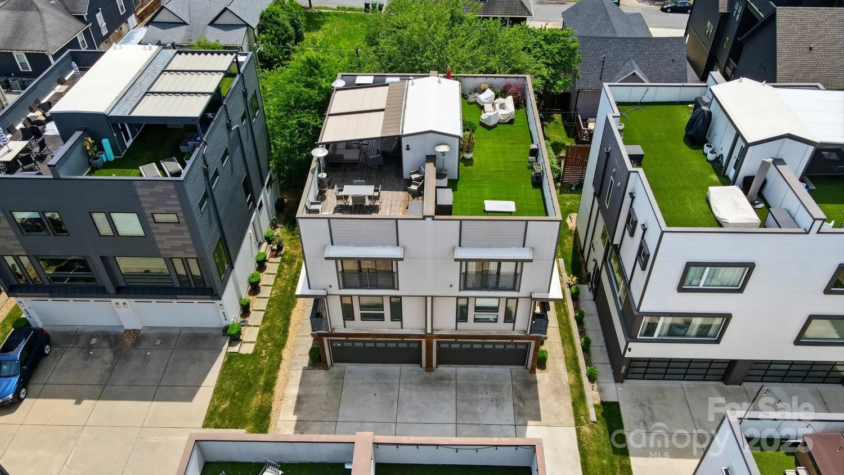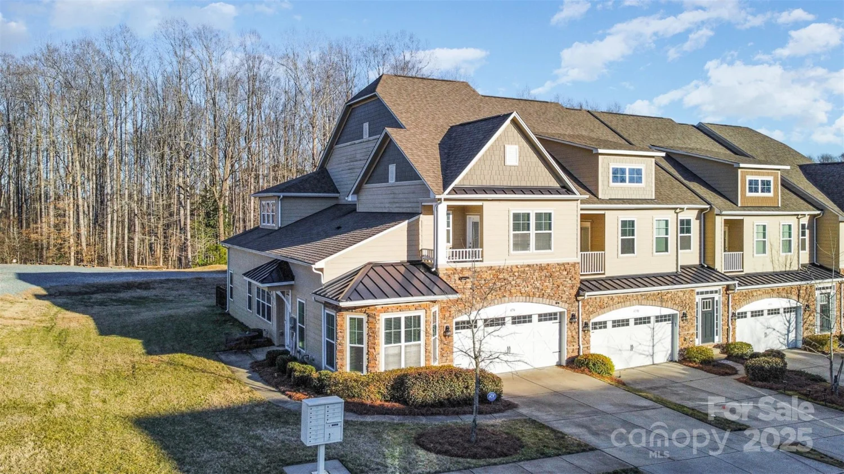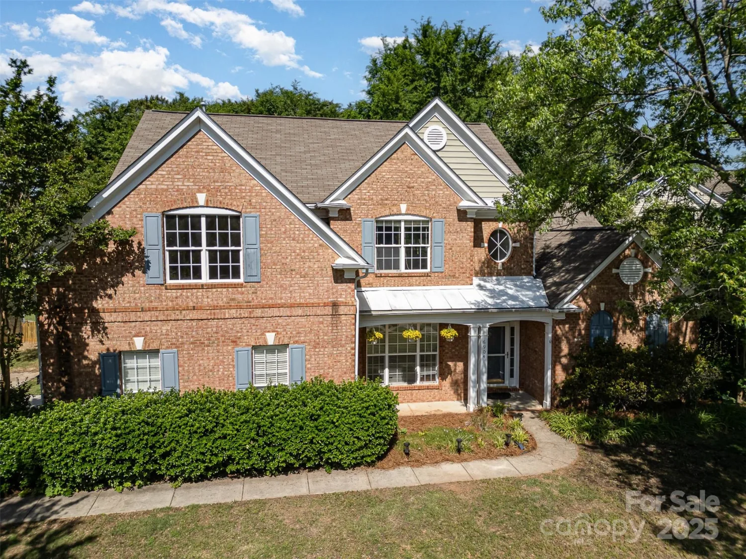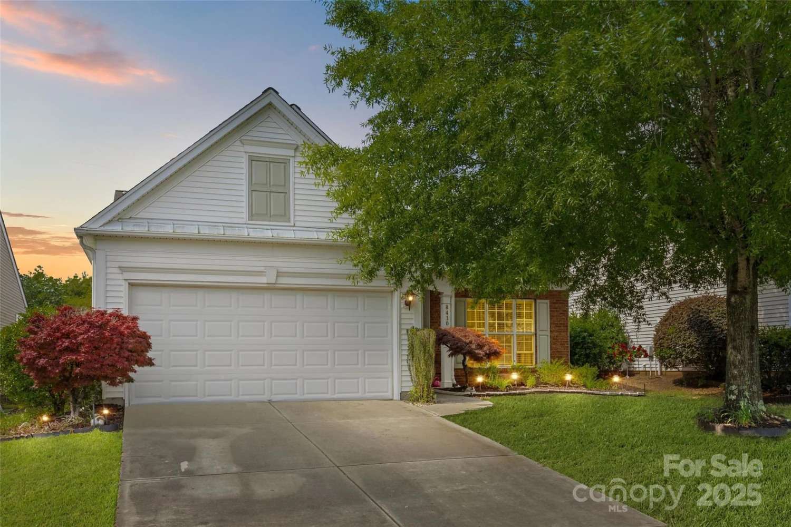933 e 36th streetCharlotte, NC 28205
933 e 36th streetCharlotte, NC 28205
Description
Stunning craftsman-style end-unit townhome by Saussy Burbank, built in 2019 and formerly a model home loaded with upgrades. Located in the heart of NoDa, this three-story home offers 3 bedrooms, 3.5 baths, 10-foot ceilings, hardwood floors, and abundant natural light. The gourmet kitchen features white cabinetry, quartz countertops, a large island, GE Profile appliances, and access to a front balcony—perfect for coffee or evening gatherings. The open layout connects the kitchen, dining, and living areas with custom built-ins, ideal for entertaining. Each bedroom has an en-suite bath, including a luxe primary suite with walk-in closet and spa-like bath. Smart home features include Nest thermostats, a video doorbell, and smart lock. Additional perks: upper-level laundry, finished mudroom, and 1-car garage. Half bath on the main level is perfect for guests. Steps to 36th St. light rail and NoDa’s vibrant dining, arts, and entertainment—plus easy access to Plaza Midwood.
Property Details for 933 E 36th Street
- Subdivision ComplexSpencer Towns
- Architectural StyleArts and Crafts
- ExteriorLawn Maintenance
- Num Of Garage Spaces1
- Parking FeaturesAttached Garage
- Property AttachedNo
LISTING UPDATED:
- StatusActive
- MLS #CAR4260329
- Days on Site3
- HOA Fees$285 / month
- MLS TypeResidential
- Year Built2019
- CountryMecklenburg
LISTING UPDATED:
- StatusActive
- MLS #CAR4260329
- Days on Site3
- HOA Fees$285 / month
- MLS TypeResidential
- Year Built2019
- CountryMecklenburg
Building Information for 933 E 36th Street
- StoriesThree
- Year Built2019
- Lot Size0.0000 Acres
Payment Calculator
Term
Interest
Home Price
Down Payment
The Payment Calculator is for illustrative purposes only. Read More
Property Information for 933 E 36th Street
Summary
Location and General Information
- Community Features: Street Lights
- Coordinates: 35.244635,-80.800635
School Information
- Elementary School: Villa Heights
- Middle School: Eastway
- High School: Garinger
Taxes and HOA Information
- Parcel Number: 091-095-30
- Tax Legal Description: L8 M65-405
Virtual Tour
Parking
- Open Parking: No
Interior and Exterior Features
Interior Features
- Cooling: Central Air, Heat Pump
- Heating: Heat Pump
- Appliances: Dishwasher, Disposal, Electric Oven, Electric Range, Electric Water Heater, Exhaust Hood, Microwave
- Interior Features: Attic Stairs Pulldown, Cable Prewire, Kitchen Island, Open Floorplan
- Levels/Stories: Three
- Foundation: Slab
- Total Half Baths: 1
- Bathrooms Total Integer: 4
Exterior Features
- Construction Materials: Brick Partial, Fiber Cement
- Pool Features: None
- Road Surface Type: Concrete, Paved
- Laundry Features: Upper Level
- Pool Private: No
Property
Utilities
- Sewer: Public Sewer
- Water Source: City
Property and Assessments
- Home Warranty: No
Green Features
Lot Information
- Above Grade Finished Area: 2026
Rental
Rent Information
- Land Lease: No
Public Records for 933 E 36th Street
Home Facts
- Beds3
- Baths3
- Above Grade Finished2,026 SqFt
- StoriesThree
- Lot Size0.0000 Acres
- StyleTownhouse
- Year Built2019
- APN091-095-30
- CountyMecklenburg


