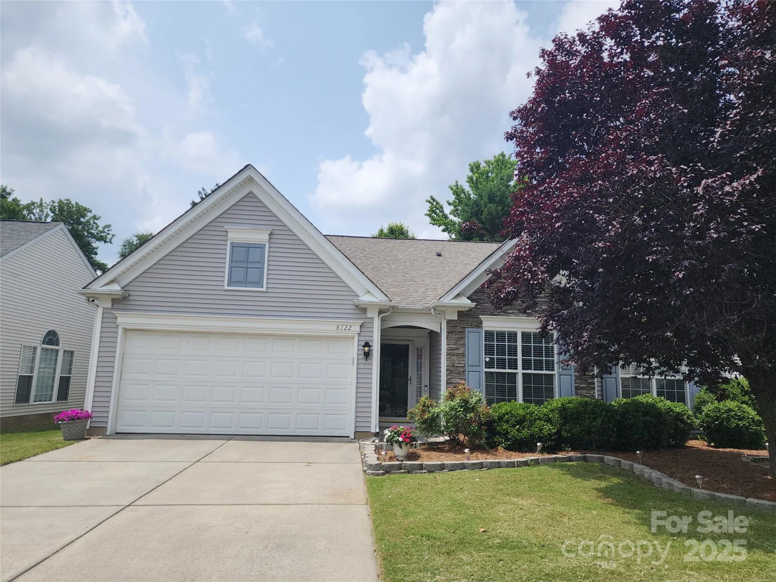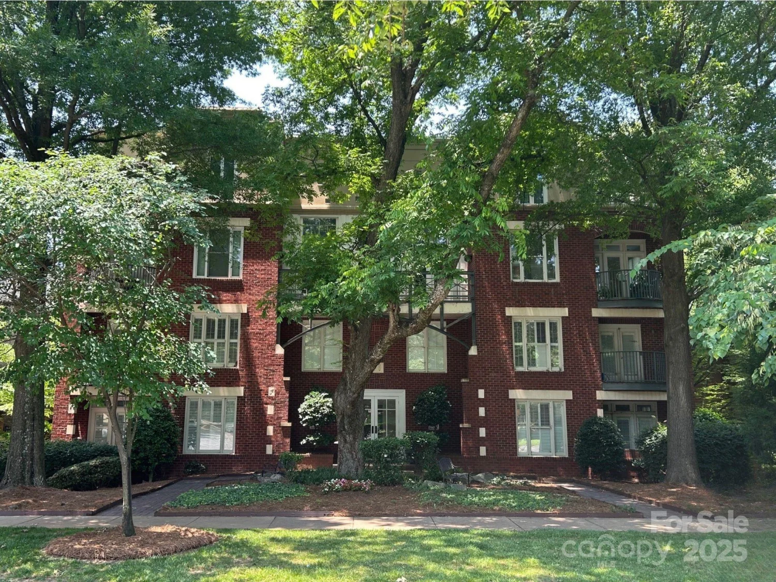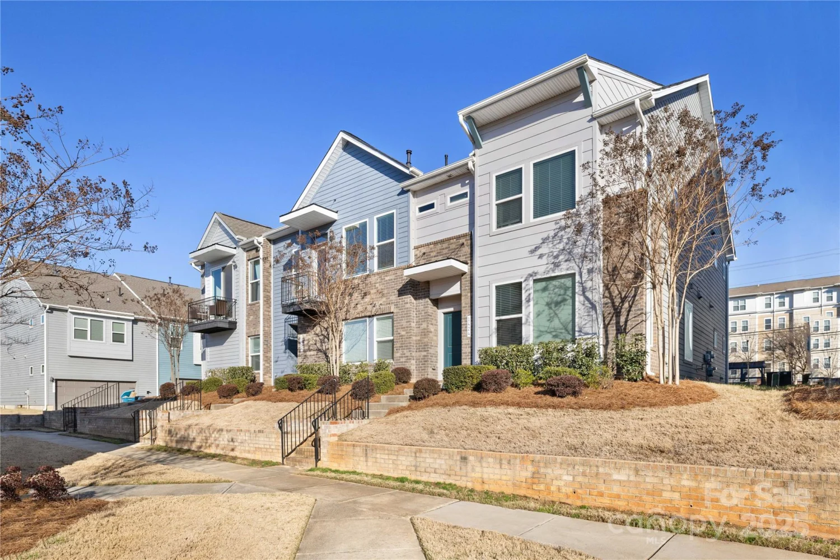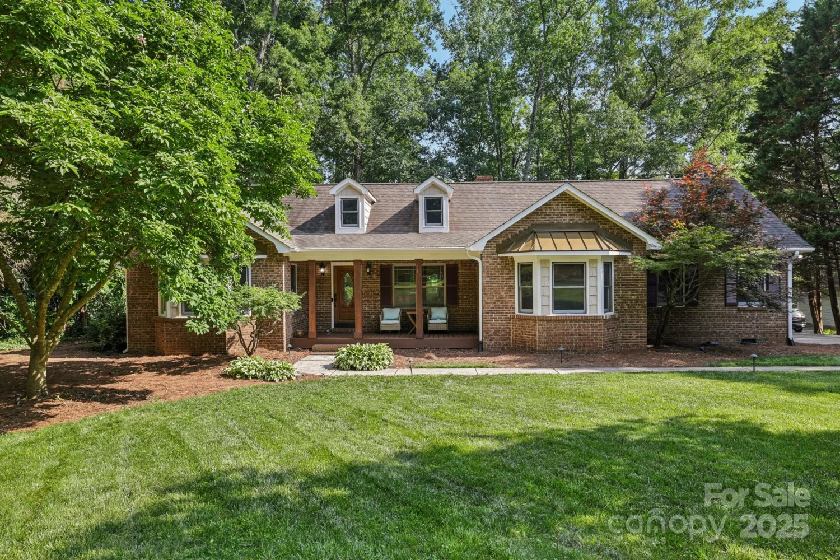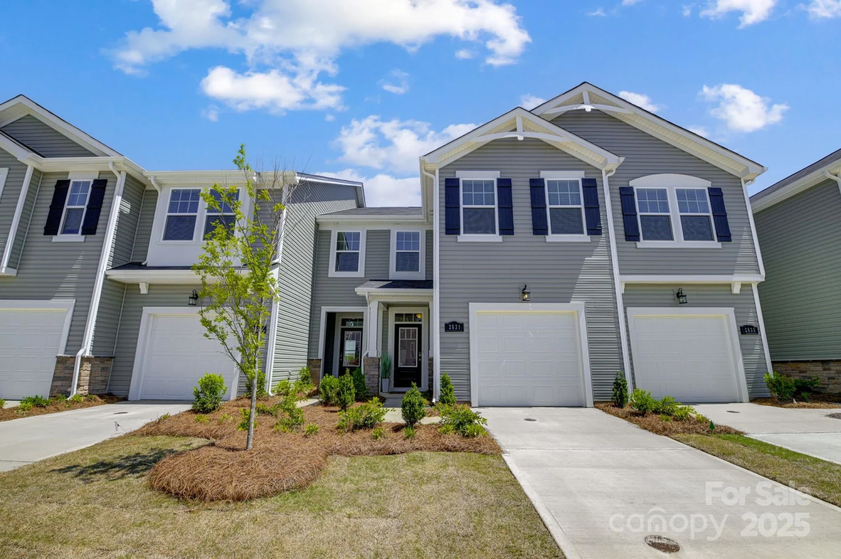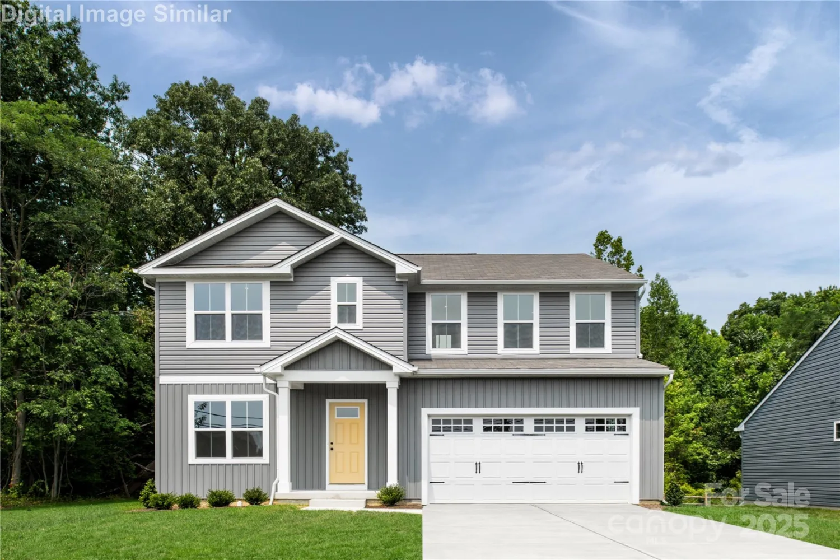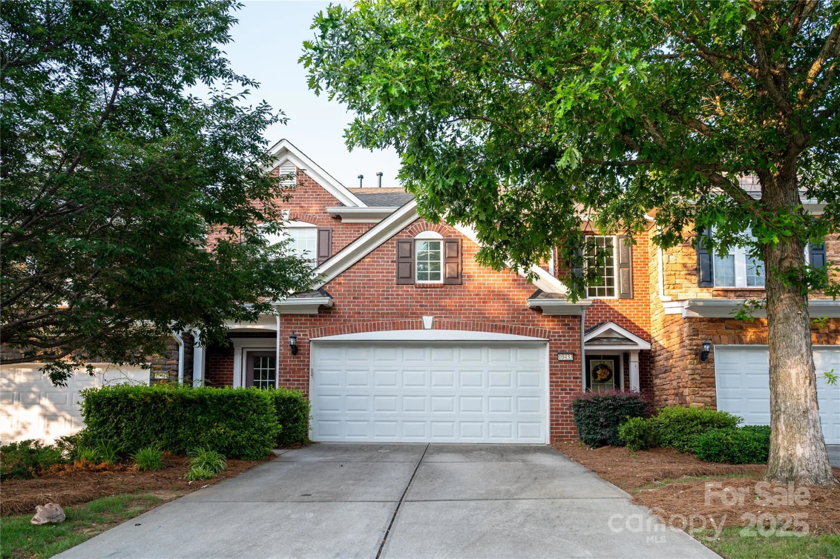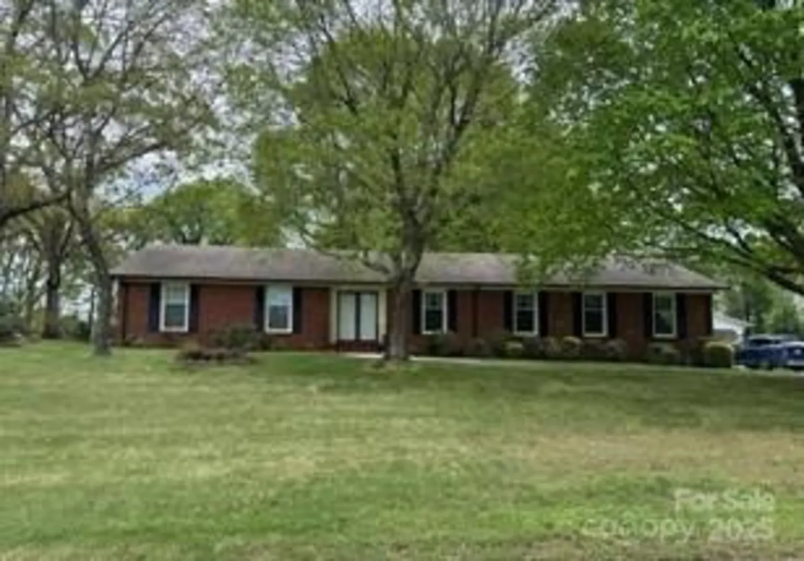9607 kestral ridge driveCharlotte, NC 28269
9607 kestral ridge driveCharlotte, NC 28269
Description
Yes, you can have it all! This recently renovated primary on the main floor home overlooks the 5th tee box on Highland Creek GC. Walking in you find the new floors and fresh paint highlighting the rare floorplan for the community. From the dining room you walk through the update kitchen complete with premium cabinets, granite and SS appliances all overlooking the breakfast room. That leads you to the vaulted living room with fireplace and connected to the conditioned four seasons room. The primary suite is oversized and has a tray ceiling. The primary bath has been updated and has a large walk in closet. Another guest bedroom and bath on the floor makes this home great for guests. As you walk on the new carpet upstairs, you will be amazed at the size of the bonus room, bedroom and storage. All of this with another full bathroom. Rounding out the home is the 2 car garage with pull down screen and so much more. Neighborhood amenities include multiple pools, parks, clubhouse, tennis, etc.
Property Details for 9607 Kestral Ridge Drive
- Subdivision ComplexHighland Creek
- Architectural StyleTraditional
- Num Of Garage Spaces2
- Parking FeaturesAttached Garage
- Property AttachedNo
LISTING UPDATED:
- StatusActive
- MLS #CAR4237682
- Days on Site0
- HOA Fees$385 / month
- MLS TypeResidential
- Year Built2002
- CountryMecklenburg
LISTING UPDATED:
- StatusActive
- MLS #CAR4237682
- Days on Site0
- HOA Fees$385 / month
- MLS TypeResidential
- Year Built2002
- CountryMecklenburg
Building Information for 9607 Kestral Ridge Drive
- StoriesOne and One Half
- Year Built2002
- Lot Size0.0000 Acres
Payment Calculator
Term
Interest
Home Price
Down Payment
The Payment Calculator is for illustrative purposes only. Read More
Property Information for 9607 Kestral Ridge Drive
Summary
Location and General Information
- Community Features: Clubhouse, Fitness Center, Golf, Outdoor Pool, Playground, Pond, Sidewalks, Street Lights, Tennis Court(s)
- Directions: Heading East on Highland Creek Parkway, take a left onto Falconcrest Dr and then a right onto Kestral Ridge Dr. Once you pass the clubhouse and park, it is the second home on your left.
- View: Golf Course
- Coordinates: 35.388246,-80.77687
School Information
- Elementary School: Highland Creek
- Middle School: Ridge Road
- High School: Mallard Creek
Taxes and HOA Information
- Parcel Number: 029-253-02
- Tax Legal Description: L72 B59 M35-779
Virtual Tour
Parking
- Open Parking: Yes
Interior and Exterior Features
Interior Features
- Cooling: Central Air
- Heating: Central
- Appliances: Dishwasher, Disposal, Electric Range, Refrigerator with Ice Maker, Washer/Dryer
- Fireplace Features: Family Room
- Flooring: Carpet, Tile, Vinyl
- Levels/Stories: One and One Half
- Window Features: Insulated Window(s)
- Foundation: Slab
- Bathrooms Total Integer: 3
Exterior Features
- Construction Materials: Vinyl
- Patio And Porch Features: Glass Enclosed, Porch
- Pool Features: None
- Road Surface Type: Concrete, Paved
- Roof Type: Shingle
- Security Features: Carbon Monoxide Detector(s), Security System, Smoke Detector(s)
- Laundry Features: Laundry Room
- Pool Private: No
Property
Utilities
- Sewer: Public Sewer
- Utilities: Cable Available, Electricity Connected, Natural Gas
- Water Source: City
Property and Assessments
- Home Warranty: No
Green Features
Lot Information
- Above Grade Finished Area: 2498
- Lot Features: On Golf Course
Rental
Rent Information
- Land Lease: No
Public Records for 9607 Kestral Ridge Drive
Home Facts
- Beds3
- Baths3
- Above Grade Finished2,498 SqFt
- StoriesOne and One Half
- Lot Size0.0000 Acres
- StyleSingle Family Residence
- Year Built2002
- APN029-253-02
- CountyMecklenburg



