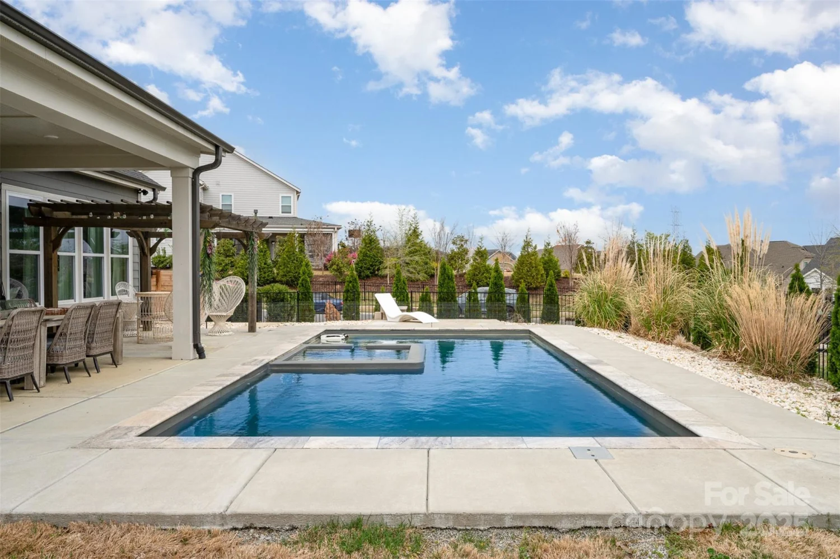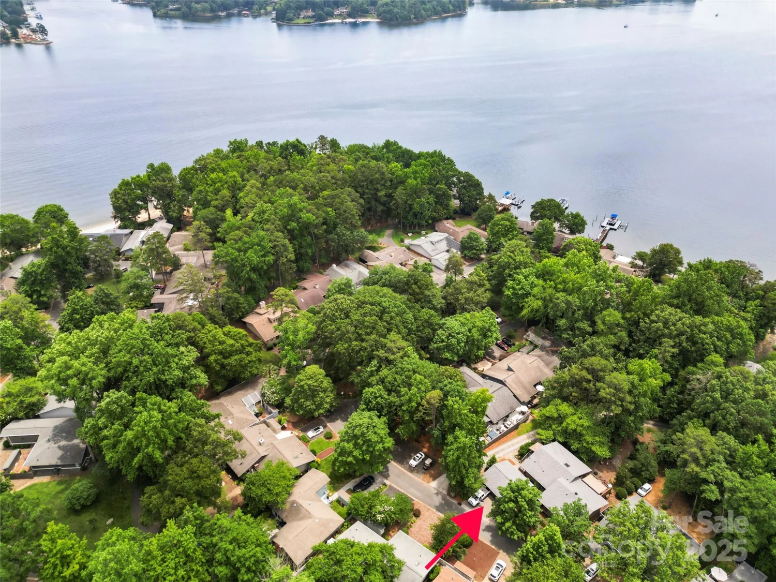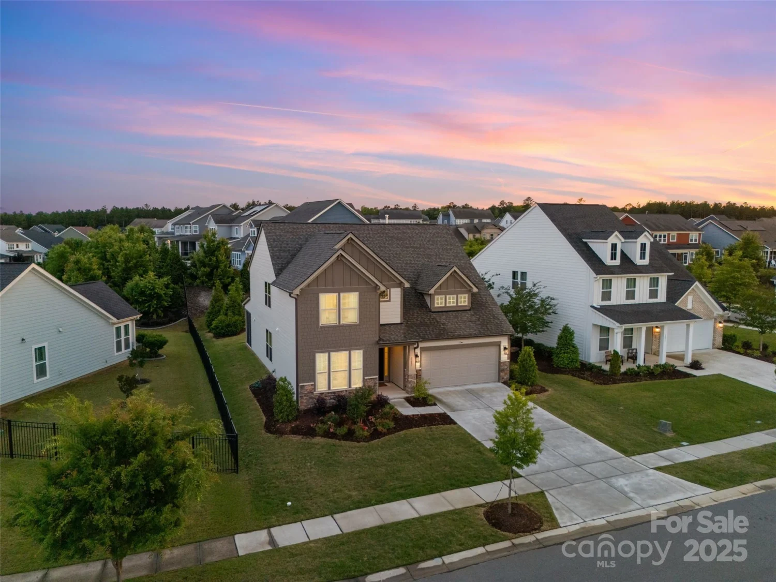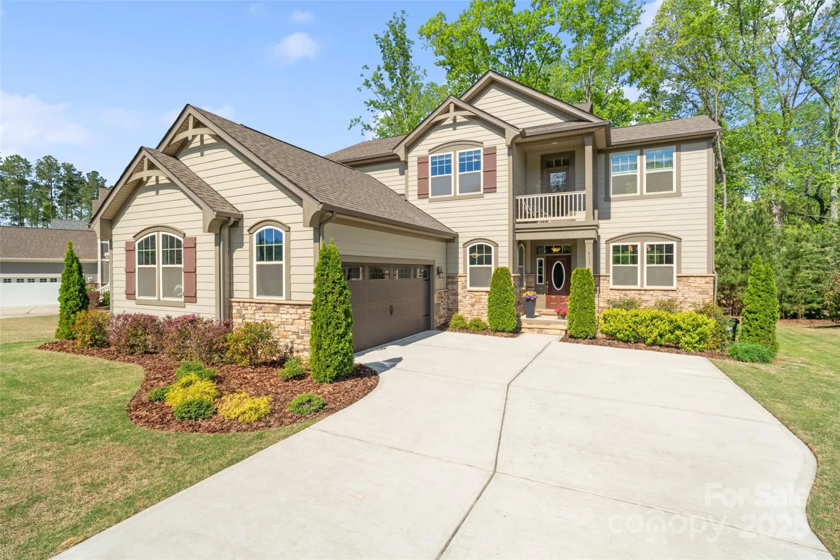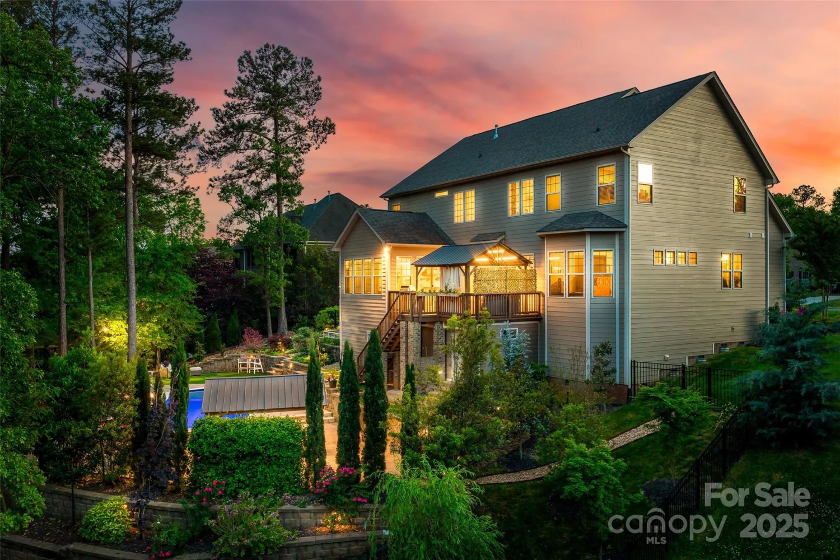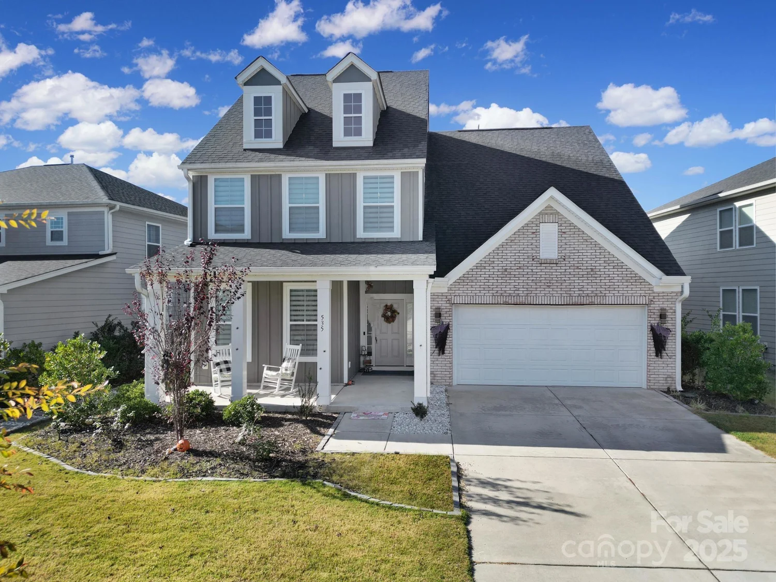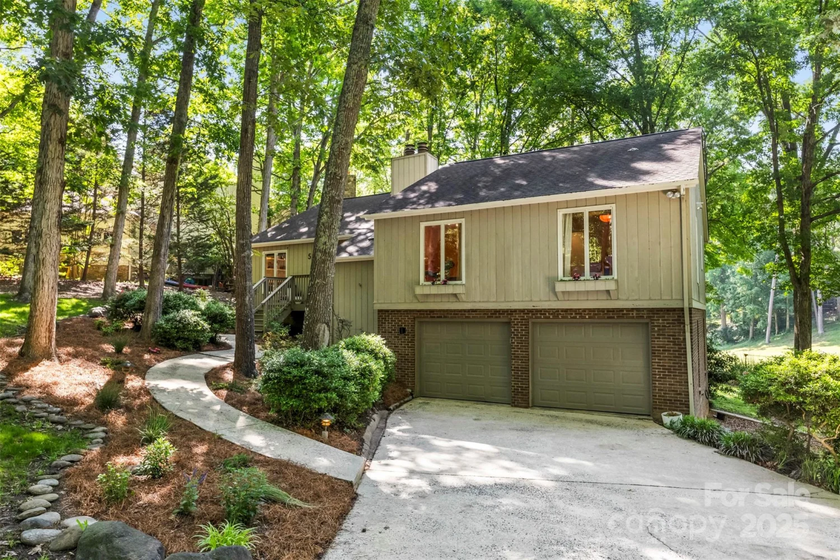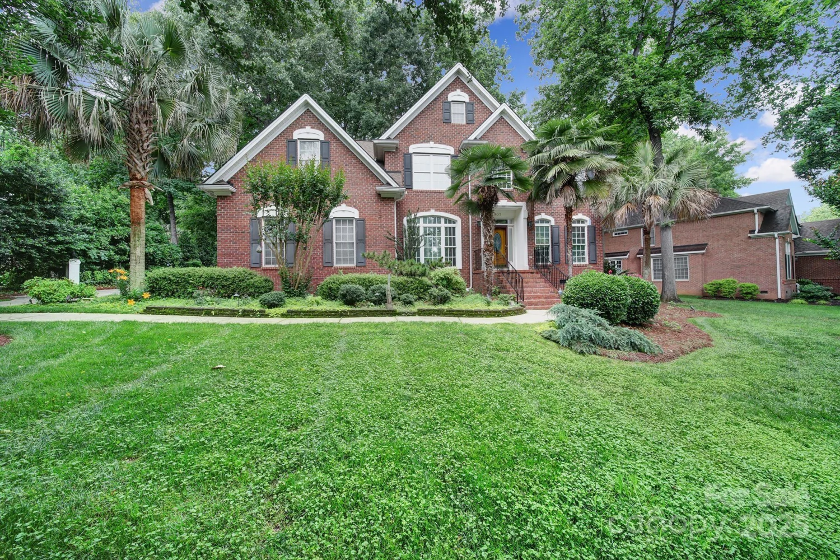209 squirrel laneLake Wylie, SC 29710
209 squirrel laneLake Wylie, SC 29710
Description
Welcome to your new home in the heart of beautiful Lake Wylie! This stunning 3-story home sits on a private cul-de-sac, just over a 1/2 acre lot. Enjoy the comfort of an open living space with the kitchen and breakfast nook that overlooks the living room, a formal dining room perfect for large gatherings. Immerse yourself in the bright, welcoming space adorned with brass fixtures/hardware in the kitchen and beautiful lighting. Off the living room, sits an additional room that can be used as a playroom, extra office space, library, or reading room. Exit to the spacious covered screened-in deck overlooking a warm weather oasis with an in-ground pool and fireplace. Spacious primary bedroom on the 2nd floor, 2 walk-in closets & full bath, 3 additional bedrooms and 2nd full bath. Do not miss the bonus room on the 3rd floor. Approx 1.3 miles from Lake Wylie Marina behind Papa Doc's Shore Club. Roof over back screened-in porch was repaired and replaced after photography was completed.
Property Details for 209 Squirrel Lane
- Subdivision ComplexOakton
- ExteriorIn-Ground Irrigation
- Num Of Garage Spaces2
- Parking FeaturesGarage Faces Side
- Property AttachedNo
- Waterfront FeaturesNone
LISTING UPDATED:
- StatusClosed
- MLS #CAR4217024
- Days on Site92
- MLS TypeResidential
- Year Built2008
- CountryYork
LISTING UPDATED:
- StatusClosed
- MLS #CAR4217024
- Days on Site92
- MLS TypeResidential
- Year Built2008
- CountryYork
Building Information for 209 Squirrel Lane
- StoriesThree
- Year Built2008
- Lot Size0.0000 Acres
Payment Calculator
Term
Interest
Home Price
Down Payment
The Payment Calculator is for illustrative purposes only. Read More
Property Information for 209 Squirrel Lane
Summary
Location and General Information
- Coordinates: 35.119173,-81.052085
School Information
- Elementary School: Oakridge
- Middle School: Oakridge
- High School: Clover
Taxes and HOA Information
- Parcel Number: 576-05-01-002
- Tax Legal Description: LT# 115 OAKTON SUB PH VI
Virtual Tour
Parking
- Open Parking: No
Interior and Exterior Features
Interior Features
- Cooling: Ceiling Fan(s), Central Air
- Heating: Forced Air, Natural Gas
- Appliances: Dishwasher, Electric Cooktop, Electric Oven, Electric Water Heater, Microwave
- Fireplace Features: Living Room
- Interior Features: Attic Walk In, Breakfast Bar, Open Floorplan, Pantry, Walk-In Closet(s)
- Levels/Stories: Three
- Foundation: Crawl Space
- Total Half Baths: 1
- Bathrooms Total Integer: 3
Exterior Features
- Construction Materials: Brick Partial, Vinyl
- Fencing: Back Yard
- Pool Features: None
- Road Surface Type: Concrete, Paved
- Roof Type: Shingle
- Laundry Features: Electric Dryer Hookup, Inside, Laundry Room, Main Level, Washer Hookup
- Pool Private: No
Property
Utilities
- Sewer: Public Sewer
- Utilities: Cable Available, Electricity Connected, Natural Gas
- Water Source: City
Property and Assessments
- Home Warranty: No
Green Features
Lot Information
- Above Grade Finished Area: 3515
- Lot Features: Cul-De-Sac, Level, Private, Wooded
- Waterfront Footage: None
Rental
Rent Information
- Land Lease: No
Public Records for 209 Squirrel Lane
Home Facts
- Beds4
- Baths2
- Above Grade Finished3,515 SqFt
- StoriesThree
- Lot Size0.0000 Acres
- StyleSingle Family Residence
- Year Built2008
- APN576-05-01-002
- CountyYork


