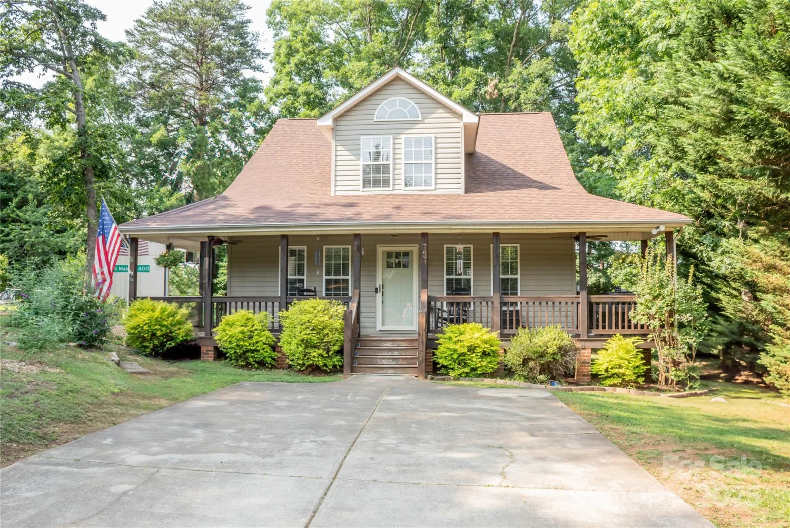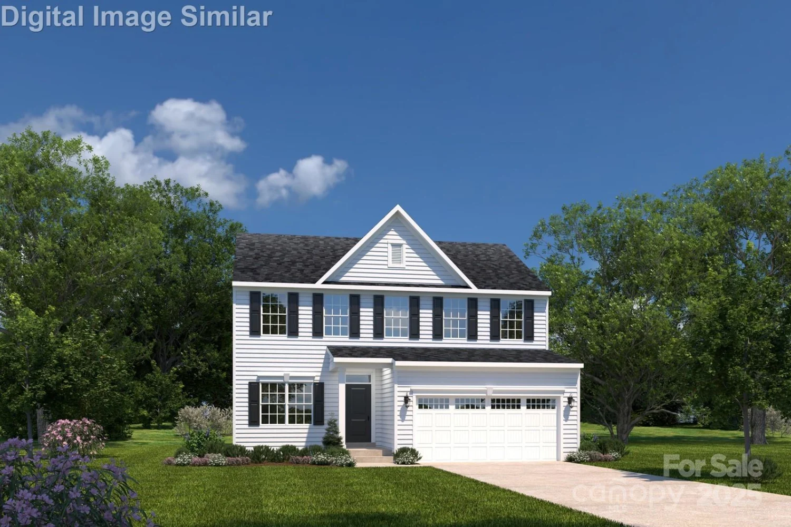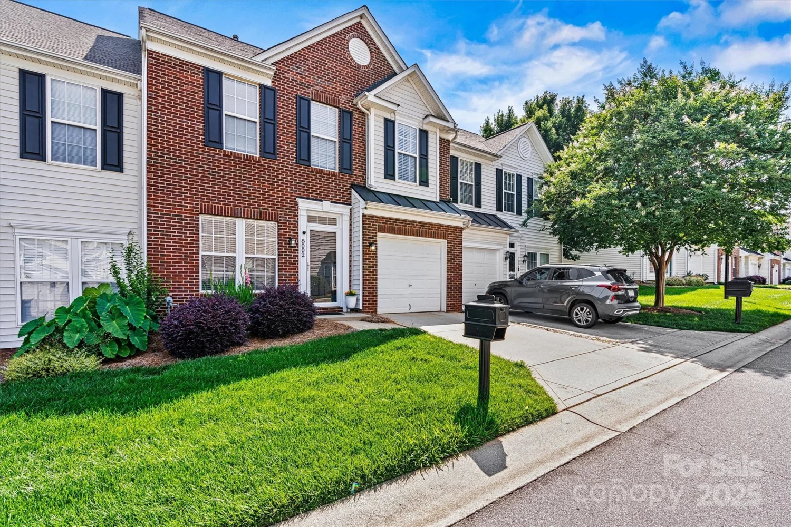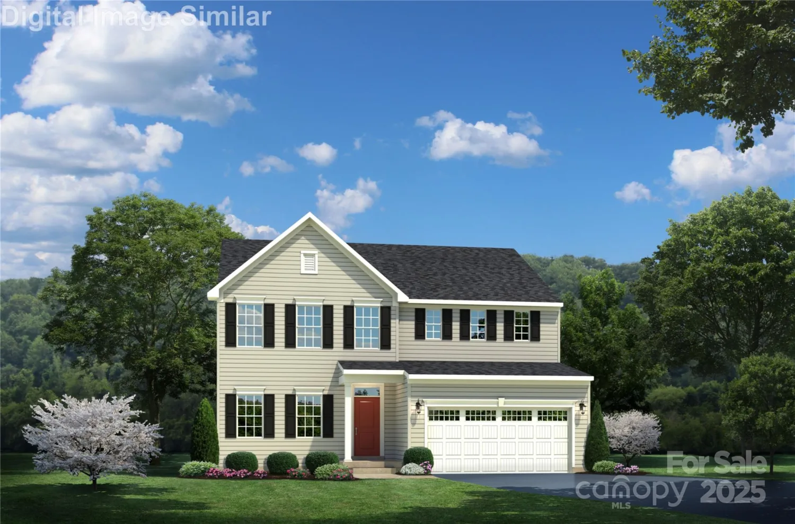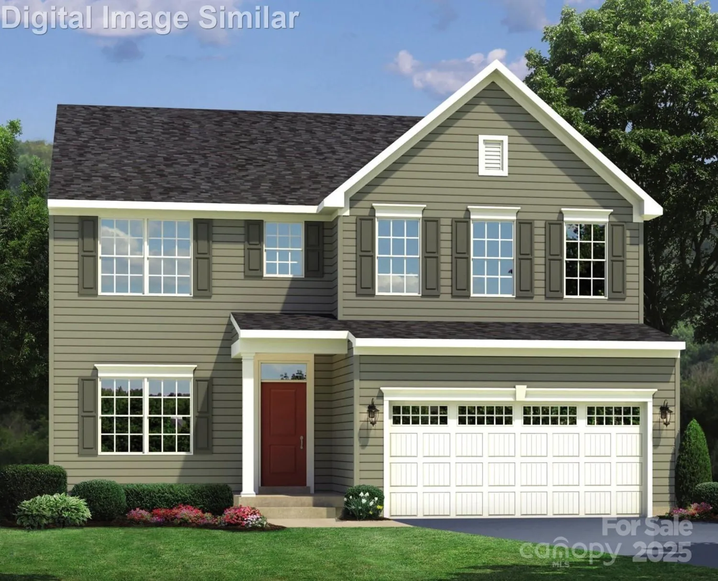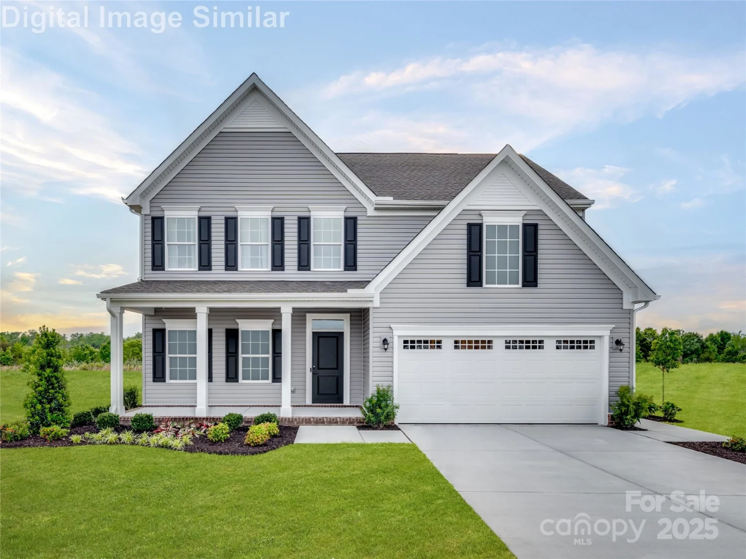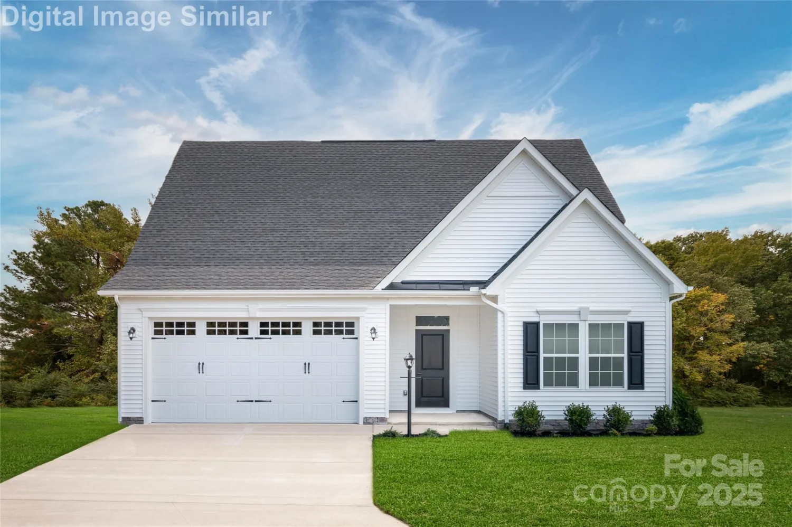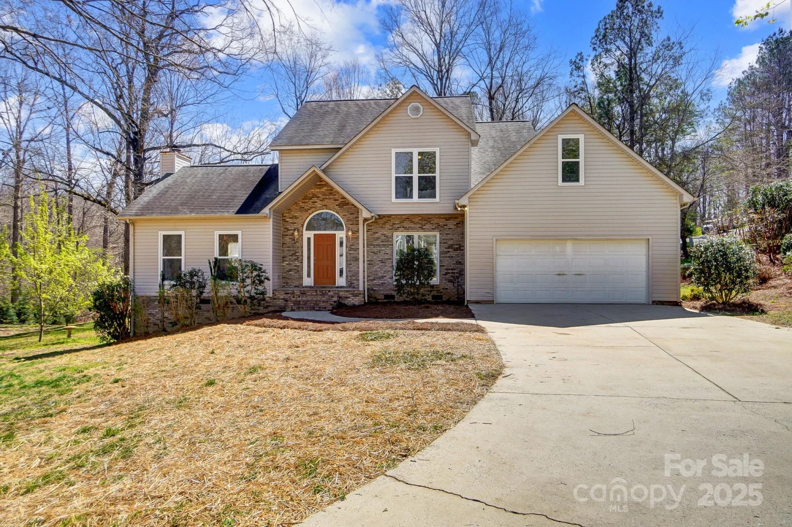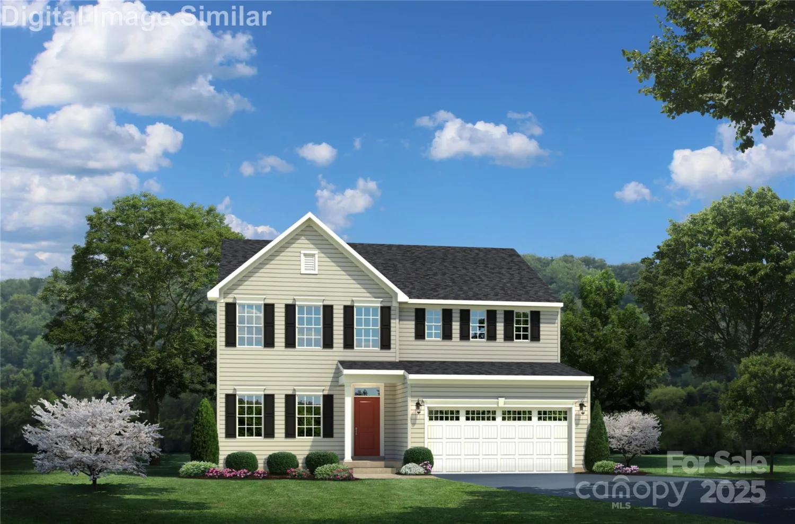3594 cerelia laneDenver, NC 28037
3594 cerelia laneDenver, NC 28037
Description
PRICED TO SELL!! Fantastic 5 bedroom, 3.5 bath home in the Melwood neighborhood of Denver. The open floor plan features an expansive great room and adjoining kitchen with white cabinets, stainless steel appliances, granite counters and oversized island for dining and entertaining. The main floor also offers both a formal dining room and a flex room/office space, perfect for working from home. Upstairs are the nicely appointed Primary Bedroom, with en suite bath and walk in closet, PLUS 4 additional bedrooms, one of which could be a very spacious bonus room. LVP flooring and fresh neutral paint in the main floor living areas. With excellent Denver schools and great proximity to Lake Norman, this move in ready home is just waiting for you!
Property Details for 3594 Cerelia Lane
- Subdivision ComplexMelwood
- Num Of Garage Spaces2
- Parking FeaturesAttached Garage, Garage Faces Front
- Property AttachedNo
LISTING UPDATED:
- StatusClosed
- MLS #CAR4217183
- Days on Site74
- HOA Fees$250 / month
- MLS TypeResidential
- Year Built2020
- CountryLincoln
LISTING UPDATED:
- StatusClosed
- MLS #CAR4217183
- Days on Site74
- HOA Fees$250 / month
- MLS TypeResidential
- Year Built2020
- CountryLincoln
Building Information for 3594 Cerelia Lane
- StoriesTwo
- Year Built2020
- Lot Size0.0000 Acres
Payment Calculator
Term
Interest
Home Price
Down Payment
The Payment Calculator is for illustrative purposes only. Read More
Property Information for 3594 Cerelia Lane
Summary
Location and General Information
- Community Features: Playground
- Coordinates: 35.5070948,-81.00466995
School Information
- Elementary School: Rock Springs
- Middle School: North Lincoln
- High School: North Lincoln
Taxes and HOA Information
- Parcel Number: 101790
- Tax Legal Description: #22 MELWOOD SUBDIVISION
Virtual Tour
Parking
- Open Parking: No
Interior and Exterior Features
Interior Features
- Cooling: Ceiling Fan(s), Central Air, Electric
- Heating: Forced Air, Natural Gas
- Appliances: Dishwasher, Disposal, Electric Range, Electric Water Heater, Microwave, Plumbed For Ice Maker
- Flooring: Carpet, Vinyl
- Levels/Stories: Two
- Foundation: Slab
- Total Half Baths: 1
- Bathrooms Total Integer: 4
Exterior Features
- Construction Materials: Fiber Cement, Stone Veneer
- Fencing: Back Yard, Partial
- Patio And Porch Features: Covered, Front Porch
- Pool Features: None
- Road Surface Type: Concrete, Paved
- Security Features: Carbon Monoxide Detector(s), Smoke Detector(s)
- Laundry Features: Electric Dryer Hookup, Laundry Room, Upper Level, Washer Hookup
- Pool Private: No
Property
Utilities
- Sewer: County Sewer
- Utilities: Cable Available, Electricity Connected, Natural Gas
- Water Source: County Water
Property and Assessments
- Home Warranty: No
Green Features
Lot Information
- Above Grade Finished Area: 3052
Rental
Rent Information
- Land Lease: No
Public Records for 3594 Cerelia Lane
Home Facts
- Beds5
- Baths3
- Above Grade Finished3,052 SqFt
- StoriesTwo
- Lot Size0.0000 Acres
- StyleSingle Family Residence
- Year Built2020
- APN101790
- CountyLincoln


