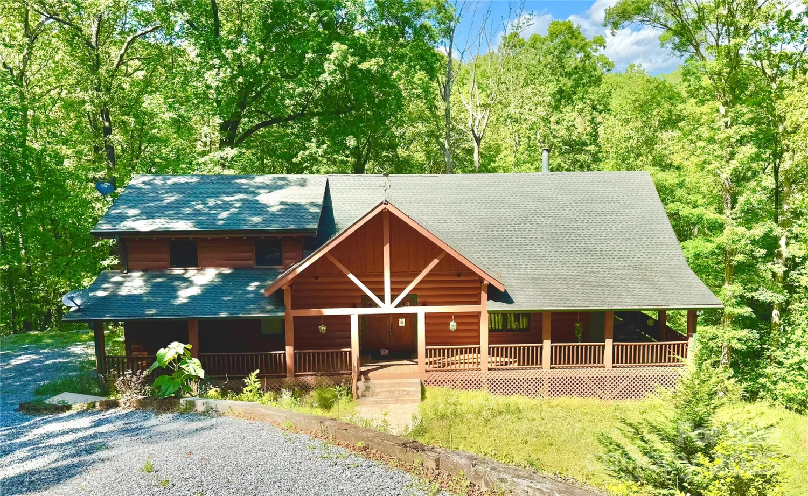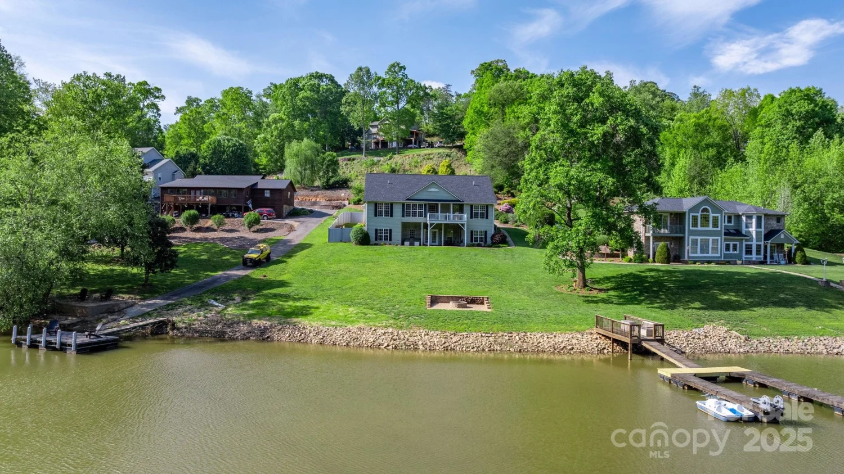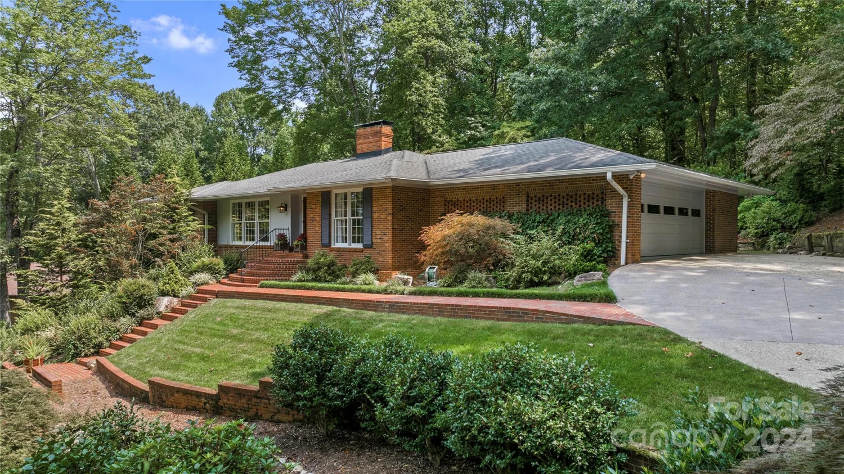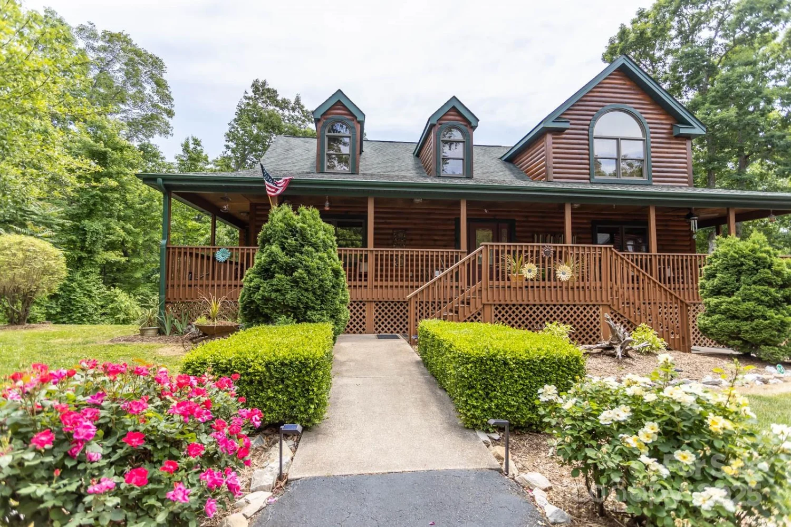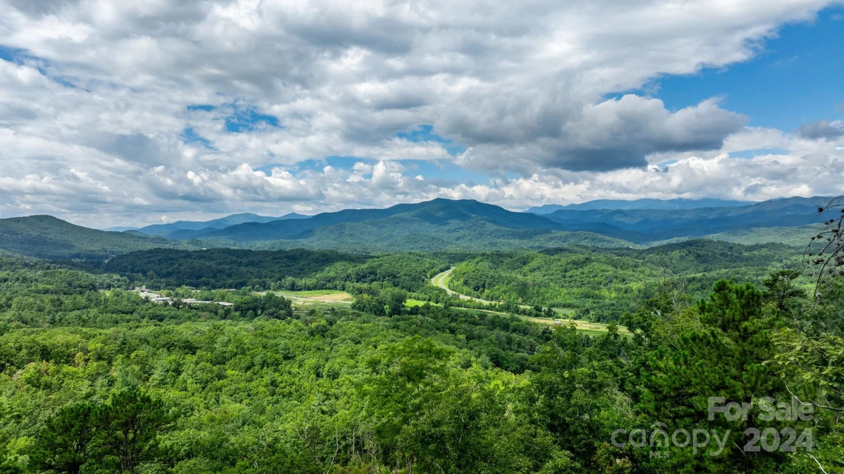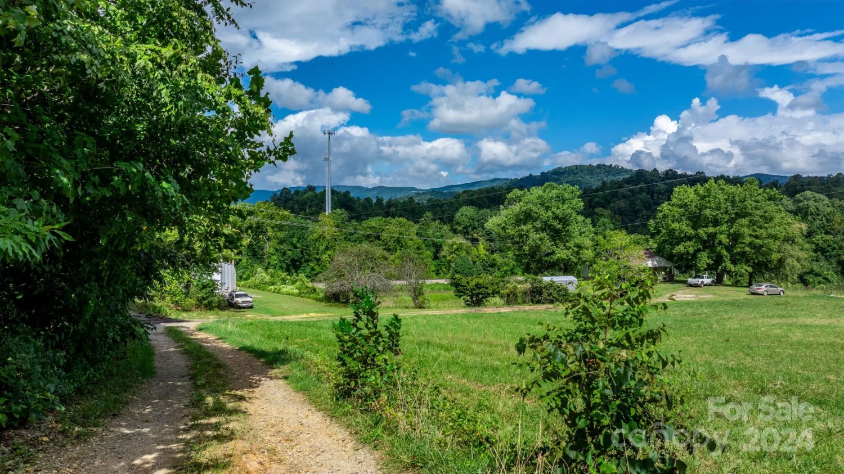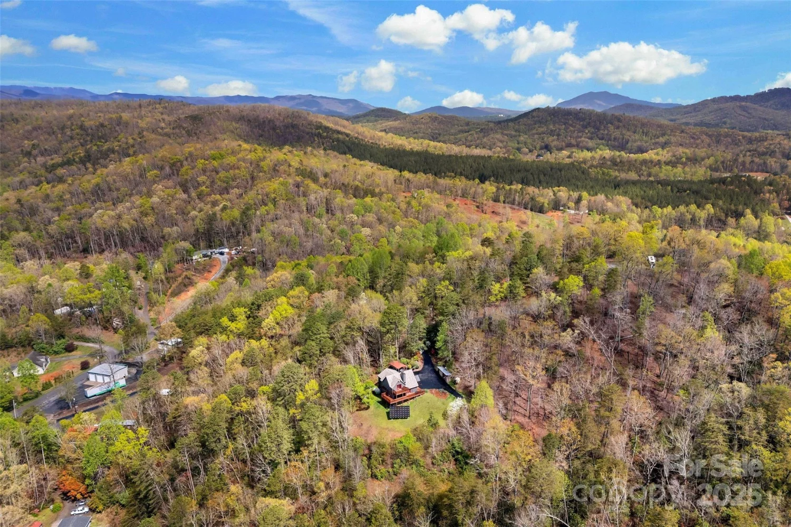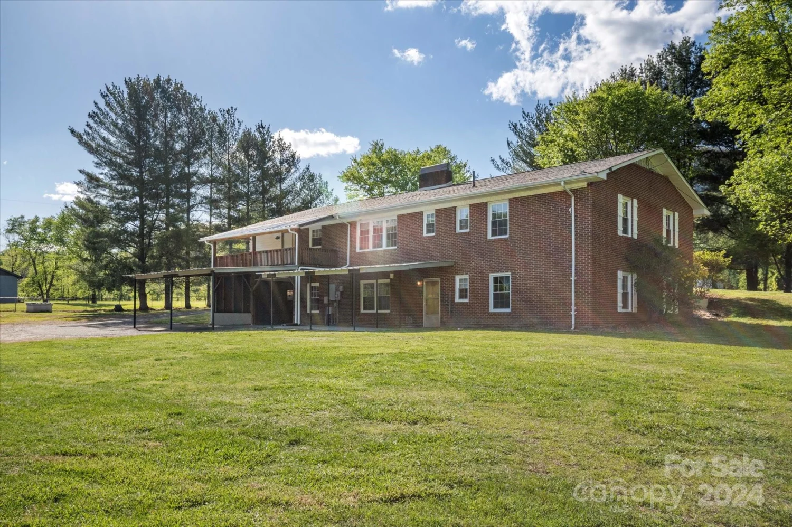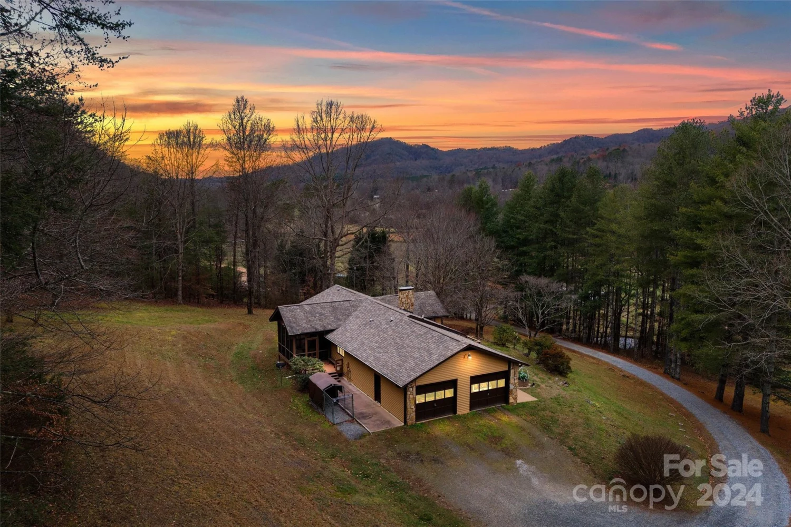60 e valley view driveMarion, NC 28752
60 e valley view driveMarion, NC 28752
Description
ABSOLUTELY STUNNING mountain home with EXTRAORDINARY mountain views! This home boasts 4 levels of living space with expansive covered porch areas on each level. Enjoy everything the Blue Ridge Mountains offers from this 4 BR/4.5 Bath home located in Linville Mountain Acres. The main level has a large great room perfect for entertaining while showing off the beautifully rustic but elegant design and view of the mountains at every turn. The main level also has a bedroom suite, walk in pantry and half bath opening to multiple covered porch areas. The upper level loft is another bedroom suite with large laundry room/closet and private covered porch overlooking the mountains. The daylight basement area has 2 BR/1BA and den opening to another covered porch. Another lower level space with an additional kitchen, bonus space/rec room, and full bath with its own covered porch. Just 15 minutes from the Linville Gorge access area, Linville Falls, Blue Ridge Parkway, 40 min to Boone.
Property Details for 60 E Valley View Drive
- Subdivision ComplexLinville Mountain Acres
- Architectural StylePost and Beam
- Parking FeaturesDriveway
- Property AttachedNo
LISTING UPDATED:
- StatusActive
- MLS #CAR4217189
- Days on Site73
- HOA Fees$750 / year
- MLS TypeResidential
- Year Built2004
- CountryMcDowell
LISTING UPDATED:
- StatusActive
- MLS #CAR4217189
- Days on Site73
- HOA Fees$750 / year
- MLS TypeResidential
- Year Built2004
- CountryMcDowell
Building Information for 60 E Valley View Drive
- StoriesThree
- Year Built2004
- Lot Size0.0000 Acres
Payment Calculator
Term
Interest
Home Price
Down Payment
The Payment Calculator is for illustrative purposes only. Read More
Property Information for 60 E Valley View Drive
Summary
Location and General Information
- Directions: From Marion, travel Hwy 221 N. Turn right on American Thread Rd., turn right on to Old Linville Rd. (Old Linville Rd. runs parallel to Hwy 221 N, this is a detour to avoid the closed bridge on Hwy 221 N. The bridge is expected to be completed by 3/31/25). From Old Linville Rd., turn right on to Hwy 221 N. Turn right into Linville Mountain Acres (you will need gate access), travel Linville Dr., turn right on Wilderness Dr., turn right on E. Valley View Dr., use the driveway at 50 E Valley View for easier access to the home.
- Coordinates: 35.88384031,-81.93202891
School Information
- Elementary School: North Cove
- Middle School: West McDowell
- High School: McDowell
Taxes and HOA Information
- Parcel Number: 1738-00-19-3295
- Tax Legal Description: LT 57 LINVILLE MTN ACS 1.74 AC AND PT LT 56A LINVILLE MTN ACS/D 1.40 AC
Virtual Tour
Parking
- Open Parking: No
Interior and Exterior Features
Interior Features
- Cooling: Central Air, Heat Pump
- Heating: Forced Air, Heat Pump, Propane
- Appliances: Dishwasher, Disposal, Dryer, Electric Cooktop, Electric Oven, Warming Drawer
- Basement: Finished, Full
- Fireplace Features: Den, Gas Vented, Great Room
- Interior Features: Garden Tub, Kitchen Island, Open Floorplan, Pantry, Walk-In Closet(s), Walk-In Pantry
- Levels/Stories: Three
- Other Equipment: Fuel Tank(s)
- Foundation: Basement
- Total Half Baths: 1
- Bathrooms Total Integer: 5
Exterior Features
- Accessibility Features: Two or More Access Exits
- Construction Materials: Cedar Shake, Wood
- Pool Features: None
- Road Surface Type: Concrete, Paved
- Roof Type: Shingle
- Laundry Features: Inside
- Pool Private: No
- Other Structures: Outbuilding
Property
Utilities
- Sewer: Septic Installed
- Utilities: Electricity Connected, Propane, Satellite Internet Available
- Water Source: Shared Well
Property and Assessments
- Home Warranty: No
Green Features
Lot Information
- Above Grade Finished Area: 2318
- Lot Features: Steep Slope, Views
Rental
Rent Information
- Land Lease: No
Public Records for 60 E Valley View Drive
Home Facts
- Beds4
- Baths4
- Above Grade Finished2,318 SqFt
- Below Grade Finished1,060 SqFt
- StoriesThree
- Lot Size0.0000 Acres
- StyleSingle Family Residence
- Year Built2004
- APN1738-00-19-3295
- CountyMcDowell
- ZoningR


