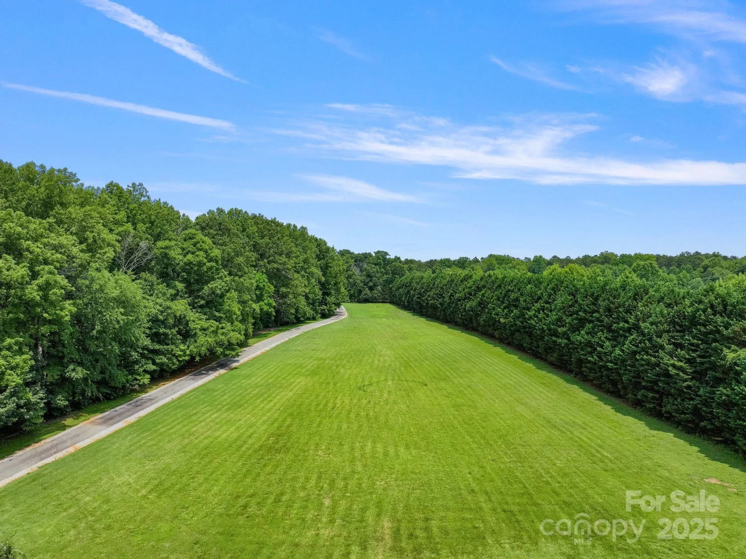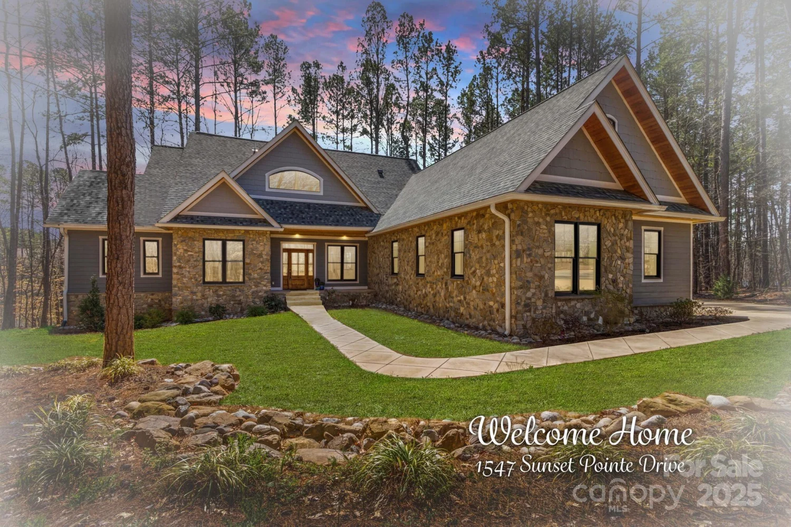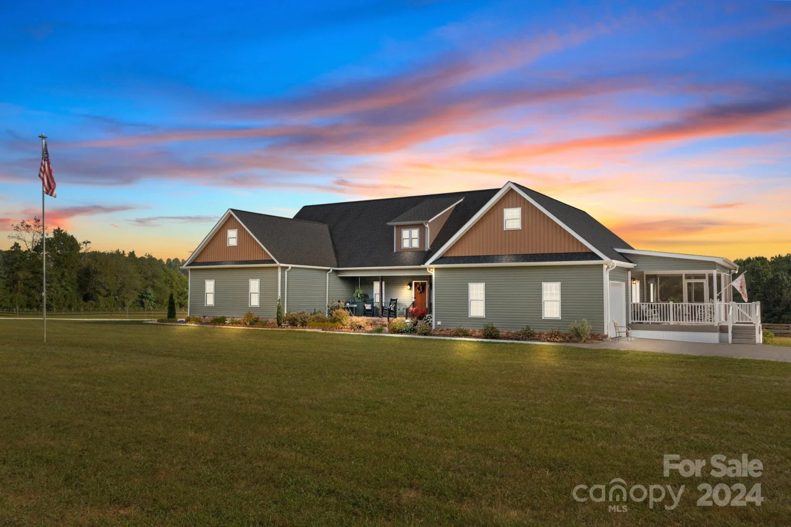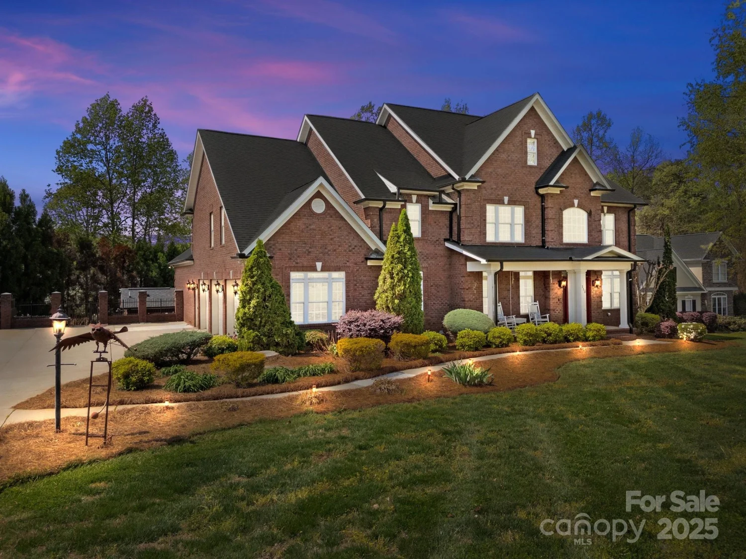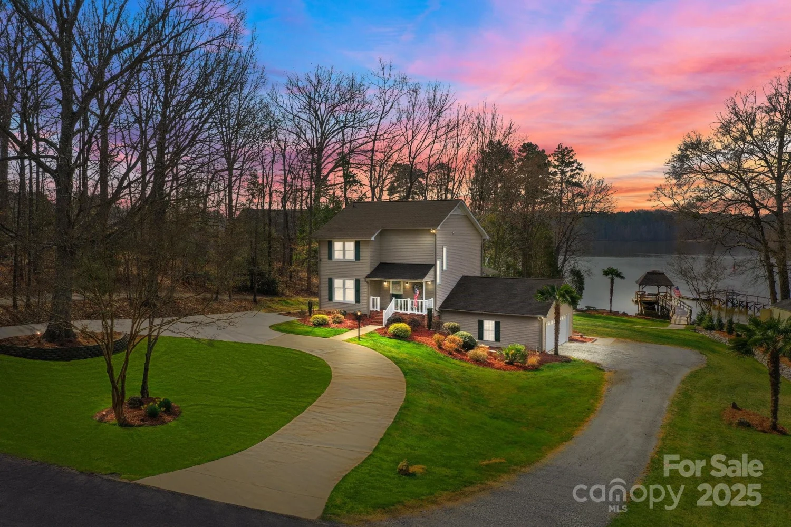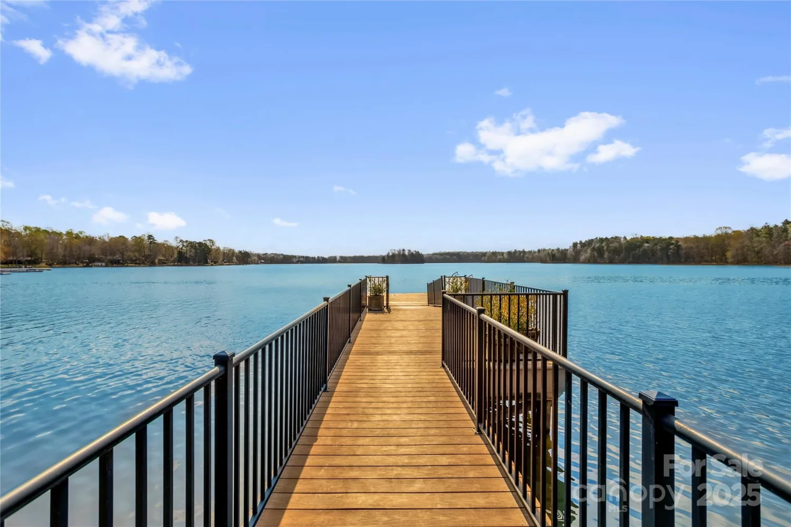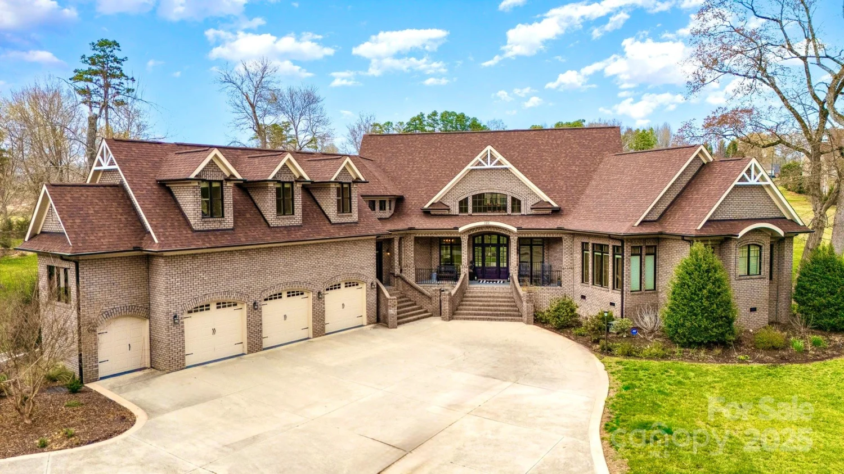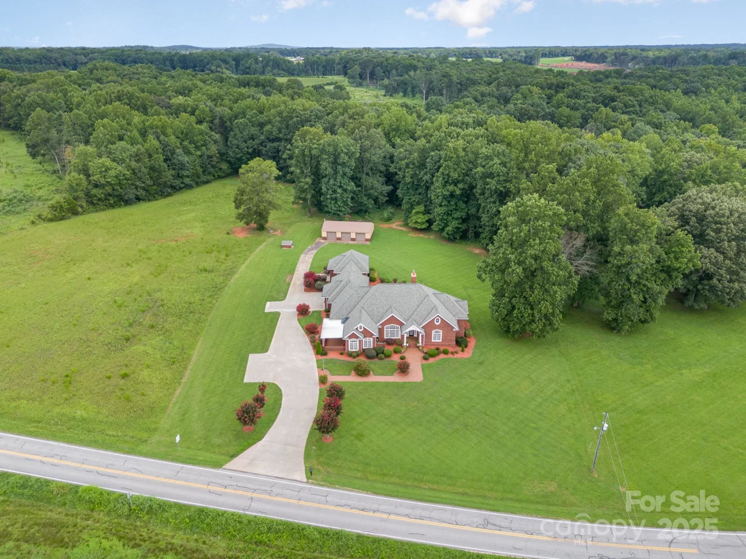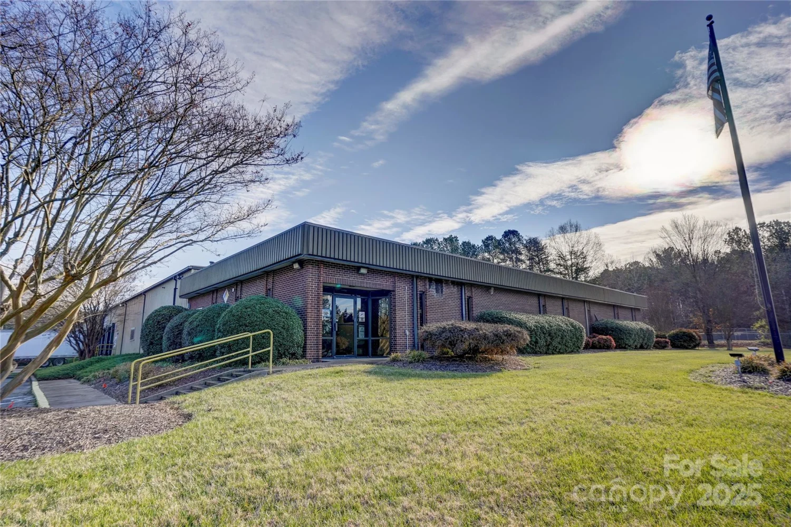9 pine tree roadSalisbury, NC 28144
9 pine tree roadSalisbury, NC 28144
Description
Southern Charm is sitting at end of tree lined street on one of the quietest cul de sacs you can find, right in the heart of one of the best neighborhoods, full of the best people, in one of the easiest living towns anywhere! Primary suite on main level & awesome floor plan make this HOME live very easily for any family! Enjoy a gourmet kitchen with everything you want, WOLF: Gas Range, Dishwasher, Sub Zero built in refrigerator with cabinet panels, & freezer, ice maker with "good ice". Spread out, in 6,000 heated sq ft, with an oversized 2 car garage, & cart garage, or storage. Enjoy full covered front porch, full covered rear porch, grilling deck, & covered basement patio on .64 acres with impressive 323' of golf course frontage. Huge Bonus Room over garage can serve multiple purposes & awesome hangout walk out basement to brick paver patio. It's hard to put into words how good it all really is...so arrange your personal tour today & check it out for yourself as soon as you can!
Property Details for 9 Pine Tree Road
- Subdivision ComplexNone
- Num Of Garage Spaces3
- Parking FeaturesAttached Garage, Garage Door Opener, Garage Faces Rear, Garage Faces Side
- Property AttachedNo
LISTING UPDATED:
- StatusClosed
- MLS #CAR4217632
- Days on Site15
- MLS TypeResidential
- Year Built1985
- CountryRowan
LISTING UPDATED:
- StatusClosed
- MLS #CAR4217632
- Days on Site15
- MLS TypeResidential
- Year Built1985
- CountryRowan
Building Information for 9 Pine Tree Road
- StoriesTwo
- Year Built1985
- Lot Size0.0000 Acres
Payment Calculator
Term
Interest
Home Price
Down Payment
The Payment Calculator is for illustrative purposes only. Read More
Property Information for 9 Pine Tree Road
Summary
Location and General Information
- View: Golf Course
- Coordinates: 35.686234,-80.464462
School Information
- Elementary School: Unspecified
- Middle School: Unspecified
- High School: Unspecified
Taxes and HOA Information
- Parcel Number: 04100601
- Tax Legal Description: L9 BLK D CLUB DEVELOPMENT
Virtual Tour
Parking
- Open Parking: No
Interior and Exterior Features
Interior Features
- Cooling: Central Air, Ductless, Heat Pump, Multi Units
- Heating: Central, Ductless, Forced Air, Heat Pump, Natural Gas
- Appliances: Dishwasher, Disposal, Exhaust Hood, Gas Cooktop, Gas Water Heater, Microwave, Refrigerator, Tankless Water Heater
- Basement: Exterior Entry, Finished, Interior Entry
- Flooring: Carpet, Tile, Wood
- Levels/Stories: Two
- Window Features: Insulated Window(s), Window Treatments
- Foundation: Basement, Crawl Space
- Total Half Baths: 1
- Bathrooms Total Integer: 4
Exterior Features
- Construction Materials: Wood
- Patio And Porch Features: Deck, Front Porch, Patio, Rear Porch
- Pool Features: None
- Road Surface Type: Concrete, Paved
- Roof Type: Shingle
- Laundry Features: Laundry Room
- Pool Private: No
- Other Structures: Other - See Remarks
Property
Utilities
- Sewer: Public Sewer
- Utilities: Cable Connected, Electricity Connected, Fiber Optics, Gas, Underground Power Lines, Underground Utilities
- Water Source: City
Property and Assessments
- Home Warranty: No
Green Features
Lot Information
- Above Grade Finished Area: 4952
- Lot Features: Cul-De-Sac
Rental
Rent Information
- Land Lease: No
Public Records for 9 Pine Tree Road
Home Facts
- Beds5
- Baths3
- Above Grade Finished4,952 SqFt
- Below Grade Finished1,050 SqFt
- StoriesTwo
- Lot Size0.0000 Acres
- StyleSingle Family Residence
- Year Built1985
- APN04100601
- CountyRowan


