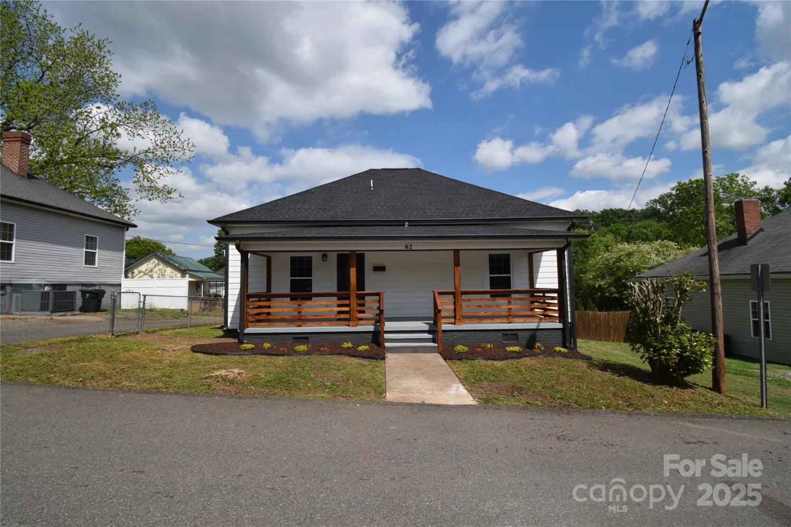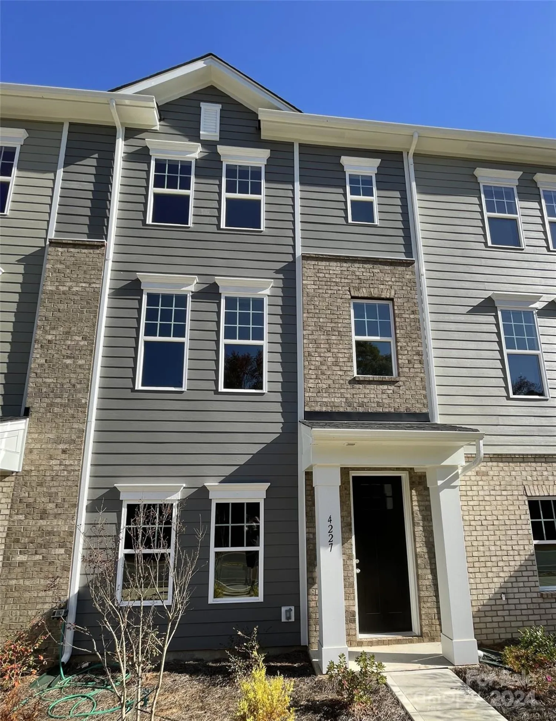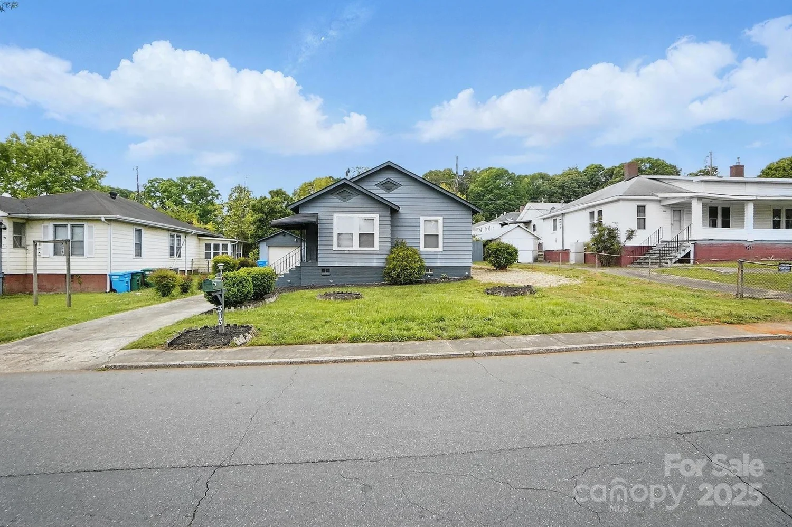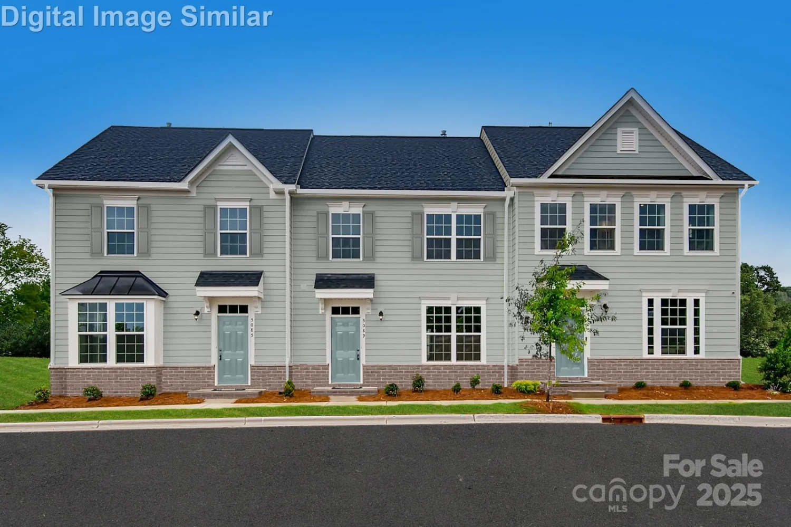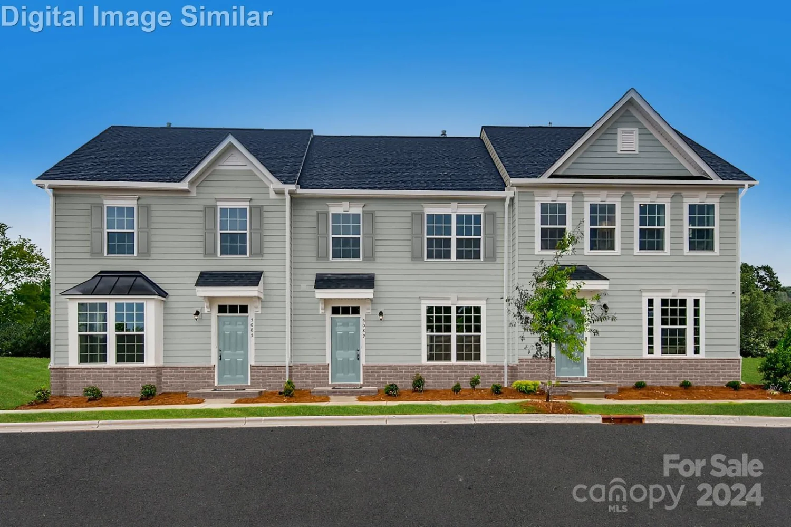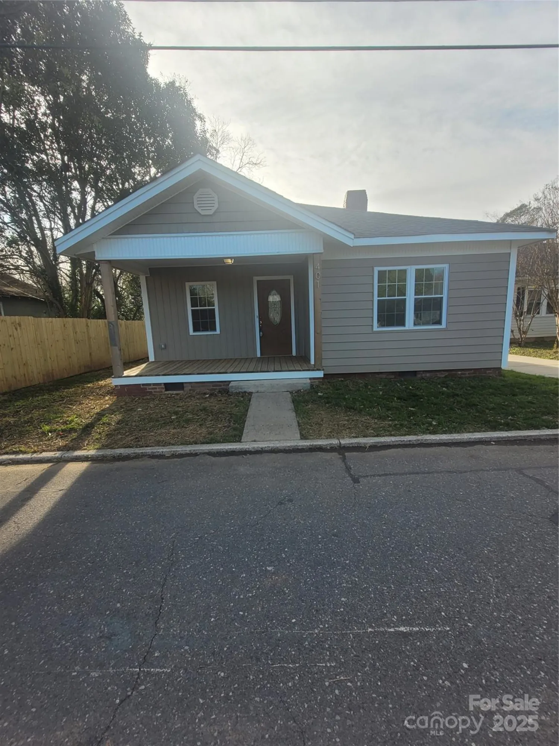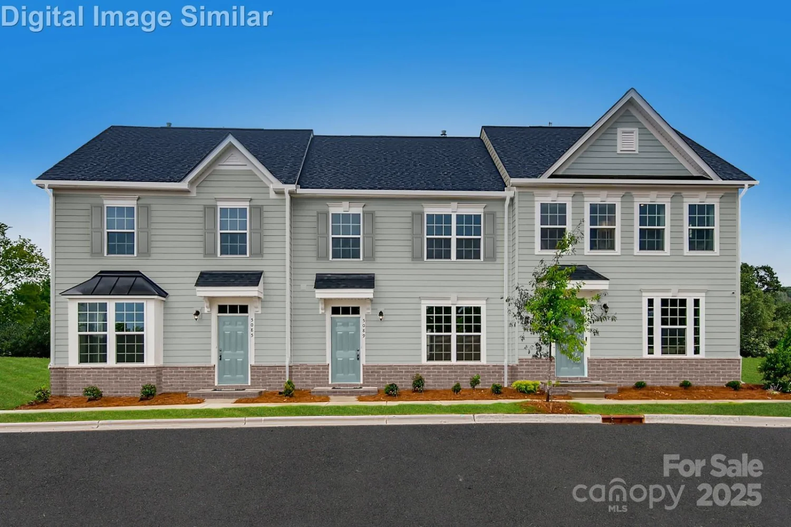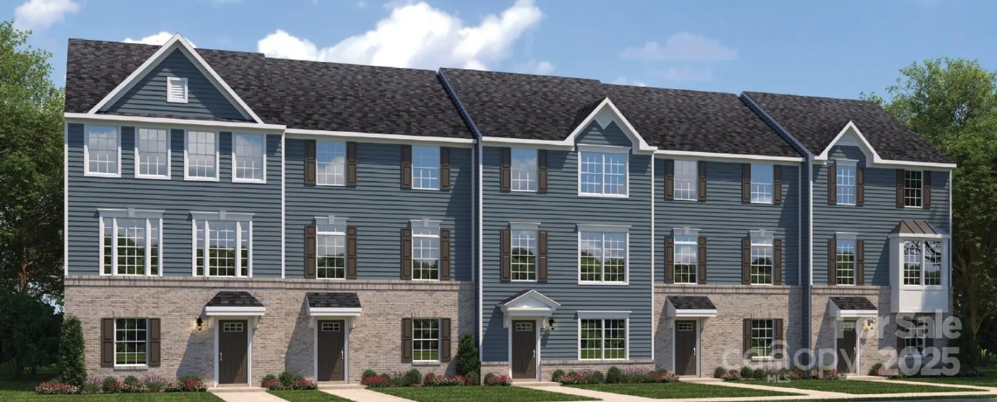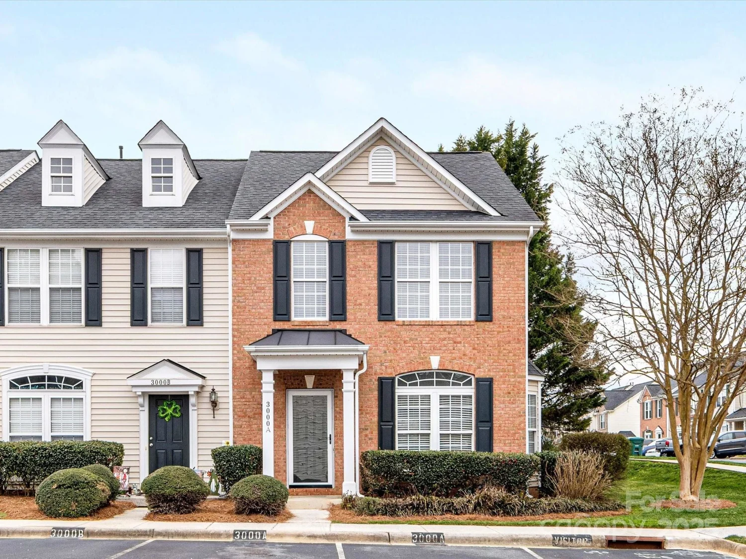810 8th avenue extensionCramerton, NC 28032
810 8th avenue extensionCramerton, NC 28032
Description
Charming – Move-in Ready Home with Major Upgrades! The best of both worlds—peaceful county living just 5 minutes from Belmont & 3 minutes from Gastonia! This updated home boasts new vinyl siding, and new plumbing throughout, including a new well water line, pressure tank, and switch. Improvements include gutters on both the house & detached garage, new floor insulation, and a vapor barrier in the crawl space. Inside, you'll find new 20 mil LVP flooring in the kitchen, a new bathroom vanity, fresh carpets, and a new dishwasher. The recycled compacted asphalt driveway offers ample parking with low maintenance. The septic tank was serviced in July 2024. A unique opportunity, is the powered detached garage (with a 220 underground electric line) is primed for your imagination, with easy access to the well pump for plumbing. Not to mention the square footage size of this home and the lot size of almost an acre. Don't miss out on this unique opprotunity and move-in-ready home!
Property Details for 810 8th Avenue Extension
- Subdivision ComplexNone
- ExteriorStorage
- Num Of Garage Spaces1
- Parking FeaturesAttached Carport, Driveway, Detached Garage, Garage Shop
- Property AttachedNo
LISTING UPDATED:
- StatusClosed
- MLS #CAR4218476
- Days on Site17
- MLS TypeResidential
- Year Built1950
- CountryGaston
LISTING UPDATED:
- StatusClosed
- MLS #CAR4218476
- Days on Site17
- MLS TypeResidential
- Year Built1950
- CountryGaston
Building Information for 810 8th Avenue Extension
- StoriesOne
- Year Built1950
- Lot Size0.0000 Acres
Payment Calculator
Term
Interest
Home Price
Down Payment
The Payment Calculator is for illustrative purposes only. Read More
Property Information for 810 8th Avenue Extension
Summary
Location and General Information
- Coordinates: 35.252205,-81.090483
School Information
- Elementary School: Unspecified
- Middle School: Unspecified
- High School: Unspecified
Taxes and HOA Information
- Parcel Number: 185425, 185535, 185536
- Tax Legal Description: FRED E FORD L 14-16 15 031A 047 00 000
Virtual Tour
Parking
- Open Parking: No
Interior and Exterior Features
Interior Features
- Cooling: Central Air
- Heating: Central
- Appliances: Dishwasher, Disposal, Tankless Water Heater
- Fireplace Features: Living Room
- Flooring: Carpet, Vinyl, Wood
- Interior Features: Breakfast Bar, Built-in Features, Kitchen Island, Walk-In Closet(s)
- Levels/Stories: One
- Window Features: Insulated Window(s)
- Foundation: Crawl Space
- Bathrooms Total Integer: 1
Exterior Features
- Construction Materials: Vinyl
- Pool Features: None
- Road Surface Type: Asphalt, Other, Paved
- Roof Type: Composition
- Laundry Features: Electric Dryer Hookup, Main Level, Washer Hookup
- Pool Private: No
- Other Structures: Shed(s), Other - See Remarks
Property
Utilities
- Sewer: Septic Installed
- Utilities: Electricity Connected
- Water Source: Well
Property and Assessments
- Home Warranty: No
Green Features
Lot Information
- Above Grade Finished Area: 1179
- Lot Features: Corner Lot, Level
Rental
Rent Information
- Land Lease: No
Public Records for 810 8th Avenue Extension
Home Facts
- Beds2
- Baths1
- Above Grade Finished1,179 SqFt
- StoriesOne
- Lot Size0.0000 Acres
- StyleSingle Family Residence
- Year Built1950
- APN185425, 185535, 185536
- CountyGaston


