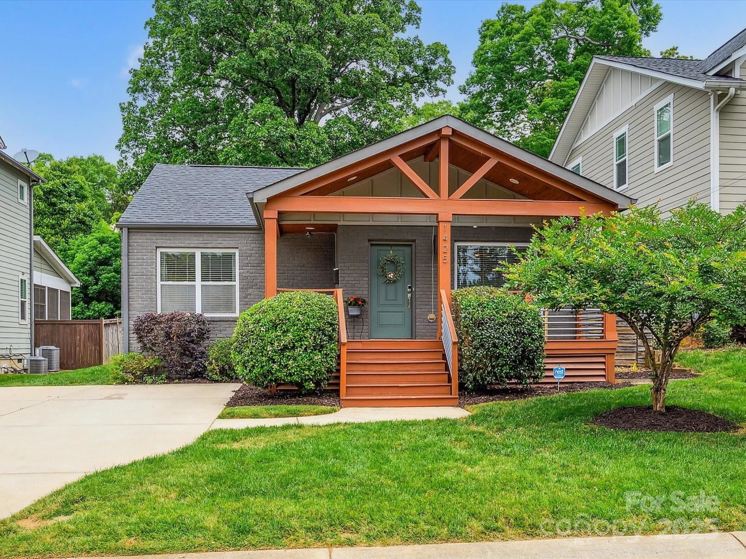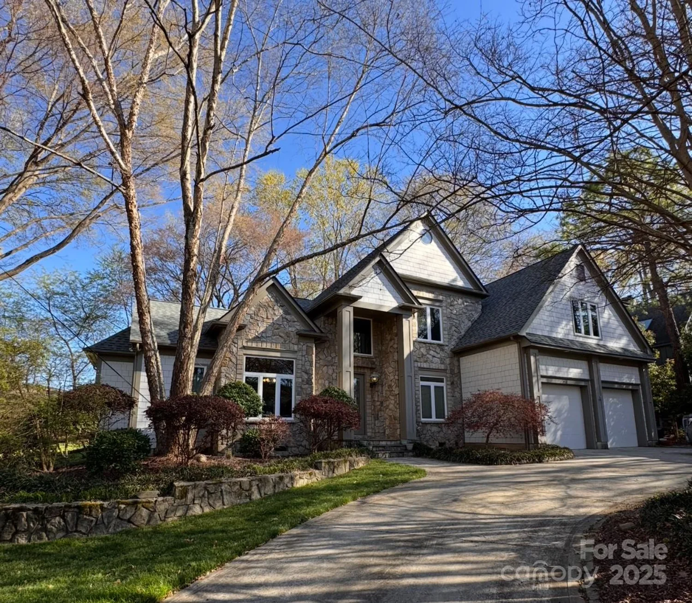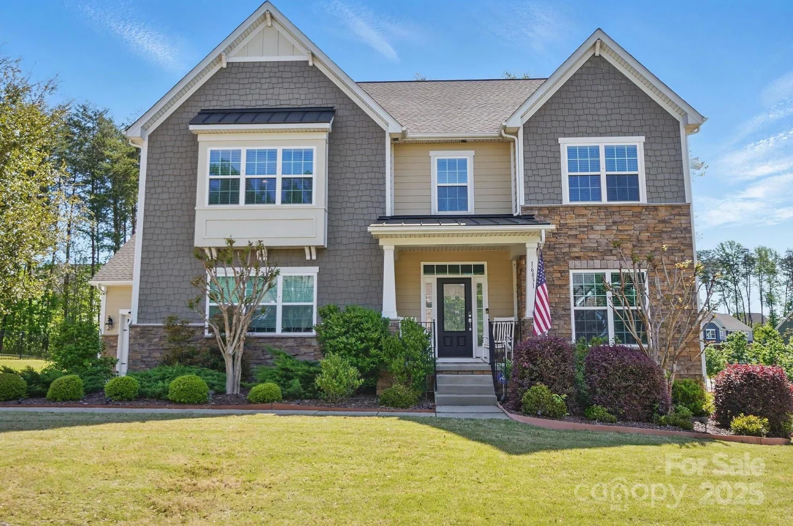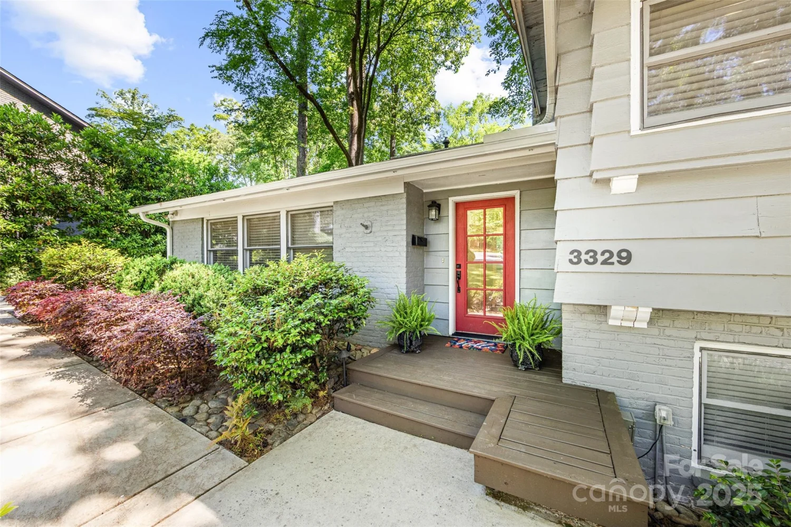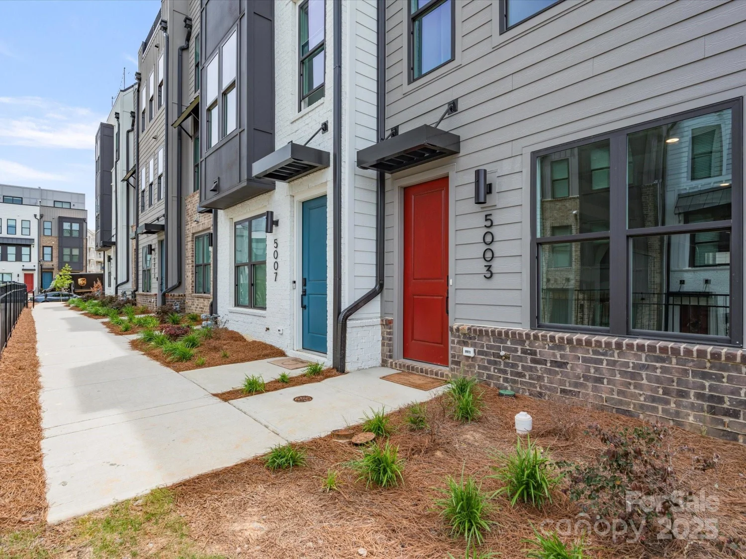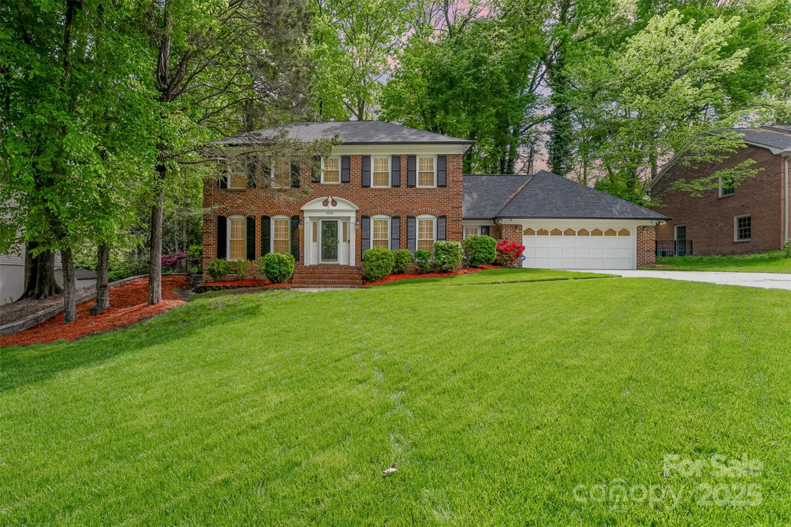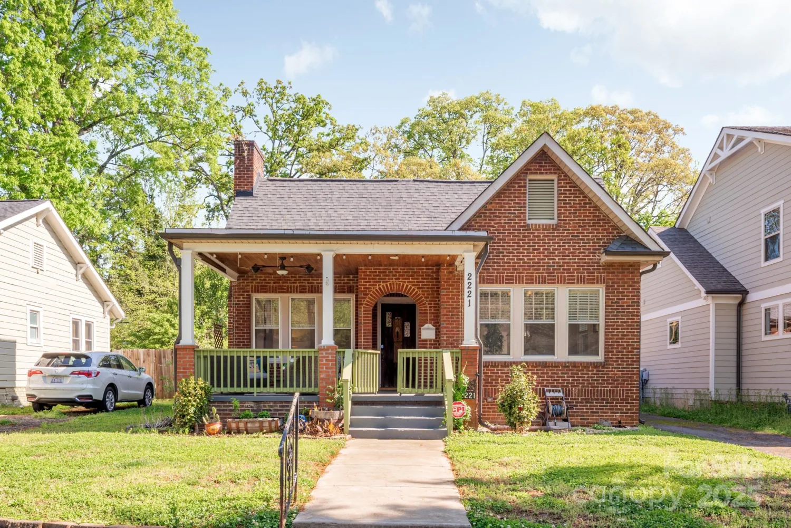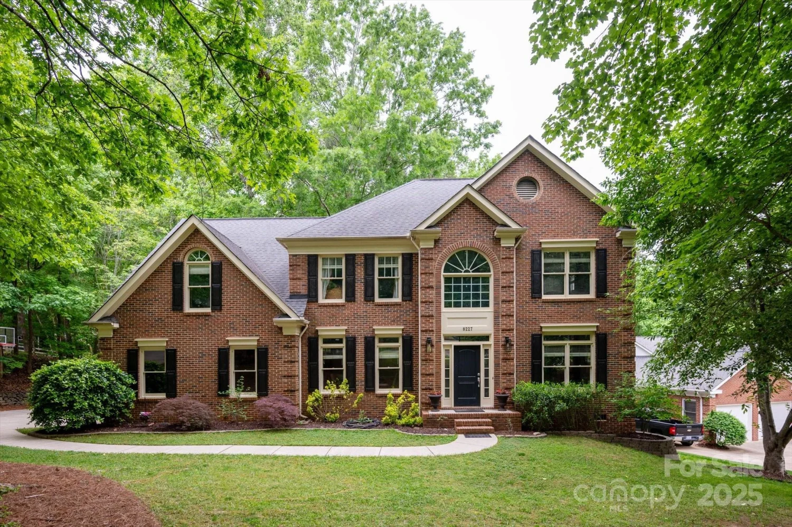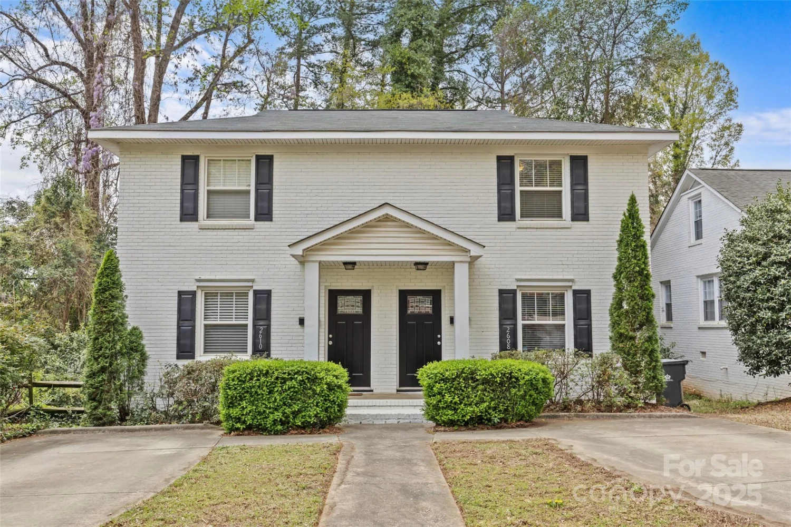633 mattie rose laneCharlotte, NC 28204
633 mattie rose laneCharlotte, NC 28204
Description
Welcome to 633 Mattie Rose Lane! This wonderful 3BR end unit townhome is situated at the back of the complex, providing abundant privacy! With 10 ft ceilings and an open floorplan, this home features a stunning high end kitchen with 42" cabinetry, large pantry and an eat-in island. The kitchen opens into the spacious den, which is complete with a gas fireplace and flanked by windows, offering tons of natural light throughout the home. The private courtyard is perfect for entertaining and boasts a turf yard and paver patio. The second floor is an ideal owners retreat, featuring a secondary living space or office, a large primary suite with walk-in closet, oversized shower and soaking tub. Next you'll find two bedrooms with large closets, a shared hall bath and a great flex space perfect for an office, play space, home gym, or bonus room. Don't miss the private gated parking off the side alley. Enjoy all that Elizabeth has to offer with amazing restaurants, parks and entertainment.
Property Details for 633 Mattie Rose Lane
- Subdivision ComplexElizabeth
- Architectural StyleEuropean
- Parking FeaturesDriveway, Electric Gate, Keypad Entry, Parking Space(s)
- Property AttachedNo
LISTING UPDATED:
- StatusActive
- MLS #CAR4219864
- Days on Site92
- HOA Fees$300 / month
- MLS TypeResidential
- Year Built2019
- CountryMecklenburg
LISTING UPDATED:
- StatusActive
- MLS #CAR4219864
- Days on Site92
- HOA Fees$300 / month
- MLS TypeResidential
- Year Built2019
- CountryMecklenburg
Building Information for 633 Mattie Rose Lane
- StoriesThree
- Year Built2019
- Lot Size0.0000 Acres
Payment Calculator
Term
Interest
Home Price
Down Payment
The Payment Calculator is for illustrative purposes only. Read More
Property Information for 633 Mattie Rose Lane
Summary
Location and General Information
- View: City
- Coordinates: 35.2182872,-80.8245604
School Information
- Elementary School: Eastover
- Middle School: Sedgefield
- High School: Myers Park
Taxes and HOA Information
- Parcel Number: 080-201-25
- Tax Legal Description: L18 M61-992
Virtual Tour
Parking
- Open Parking: Yes
Interior and Exterior Features
Interior Features
- Cooling: Ceiling Fan(s), Central Air
- Heating: Central
- Appliances: Convection Oven, Dishwasher, Disposal, Exhaust Hood, Gas Range, Microwave, Refrigerator
- Fireplace Features: Gas, Living Room
- Flooring: Tile, Wood
- Interior Features: Kitchen Island, Open Floorplan, Walk-In Pantry
- Levels/Stories: Three
- Other Equipment: Surround Sound
- Foundation: Slab
- Total Half Baths: 1
- Bathrooms Total Integer: 3
Exterior Features
- Construction Materials: Brick Full
- Fencing: Back Yard, Full, Wood
- Patio And Porch Features: Balcony, Front Porch, Rear Porch, Side Porch
- Pool Features: None
- Road Surface Type: Cobblestone, Paved
- Laundry Features: Laundry Room, Upper Level
- Pool Private: No
Property
Utilities
- Sewer: Public Sewer
- Water Source: City
Property and Assessments
- Home Warranty: No
Green Features
Lot Information
- Above Grade Finished Area: 2494
- Lot Features: Corner Lot, End Unit
Rental
Rent Information
- Land Lease: No
Public Records for 633 Mattie Rose Lane
Home Facts
- Beds3
- Baths2
- Above Grade Finished2,494 SqFt
- StoriesThree
- Lot Size0.0000 Acres
- StyleTownhouse
- Year Built2019
- APN080-201-25
- CountyMecklenburg
- ZoningCG


