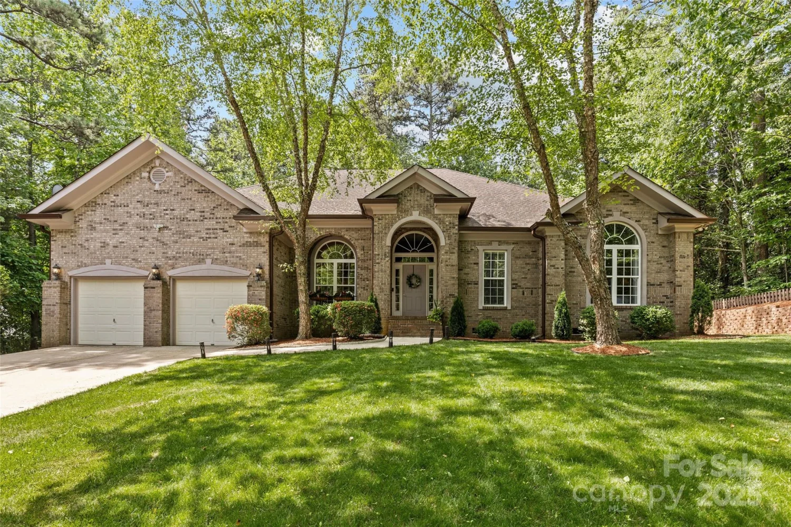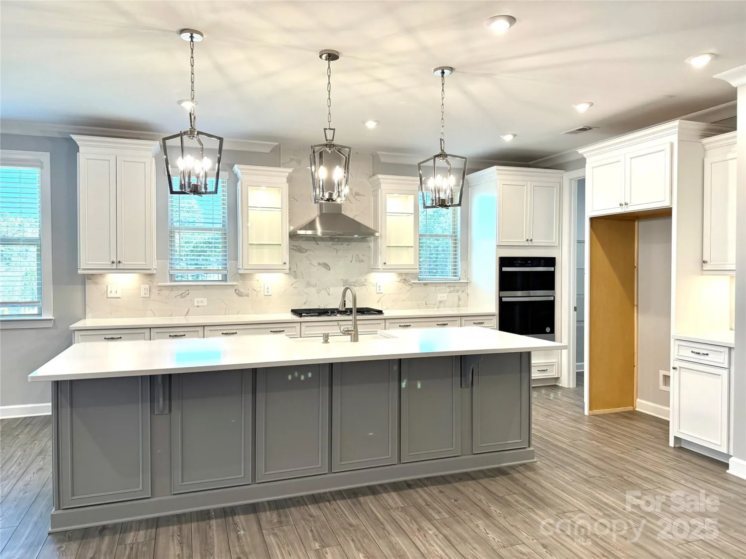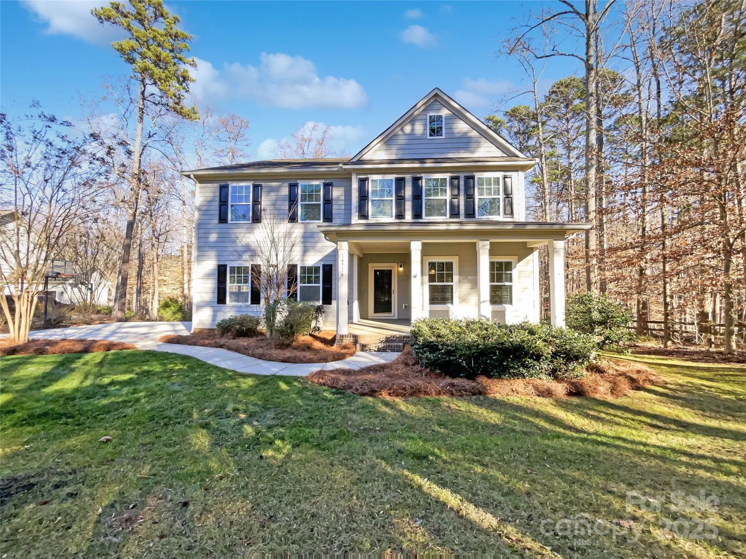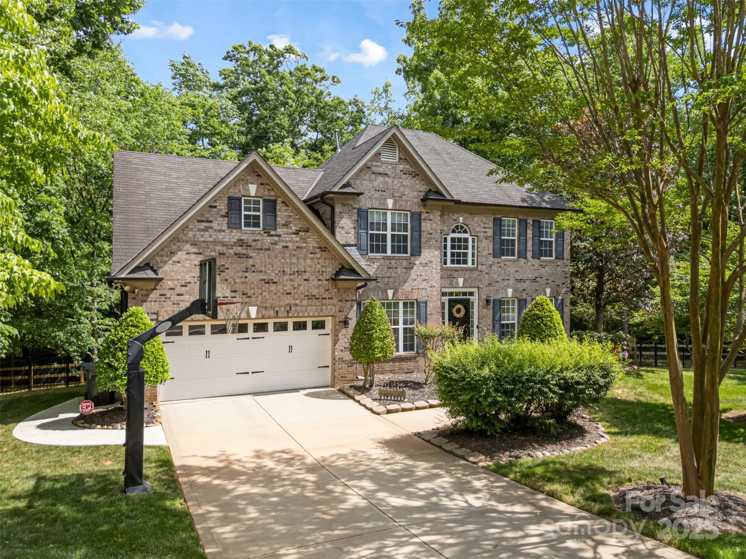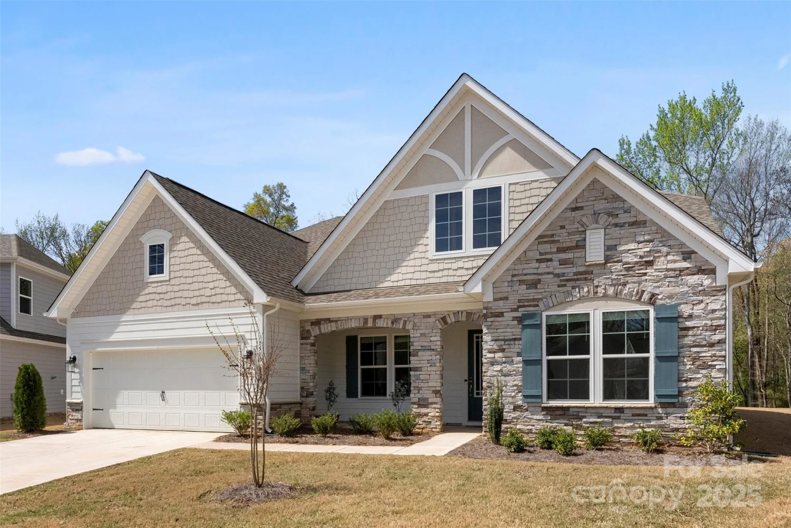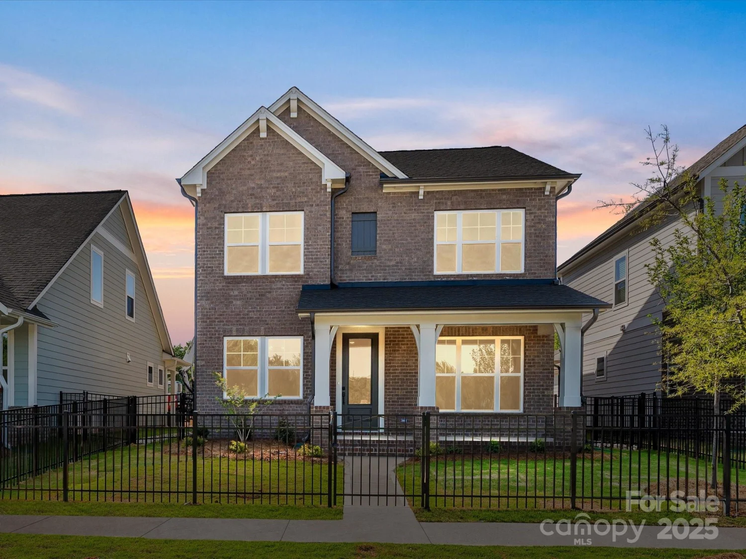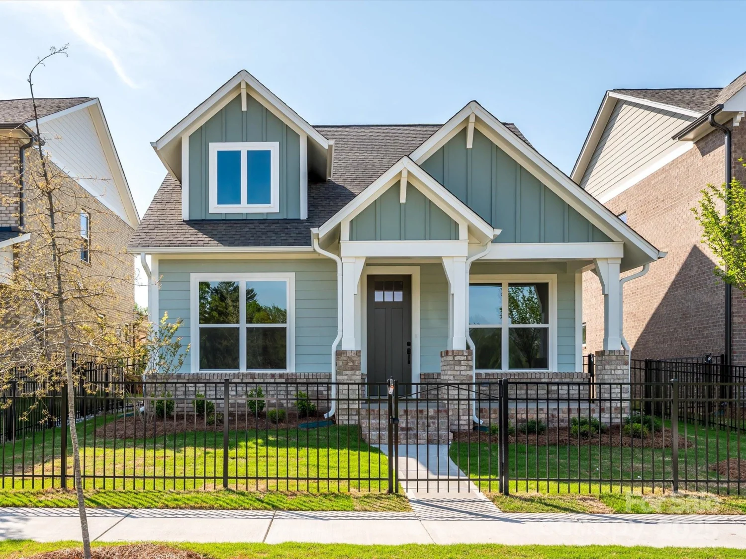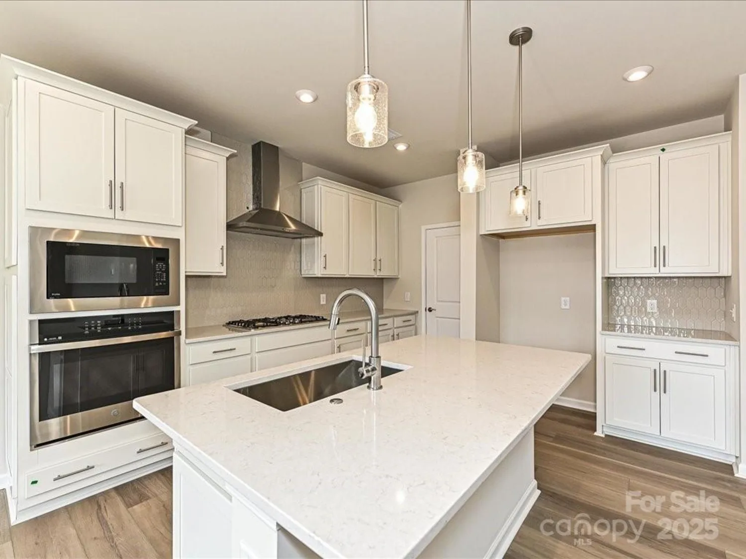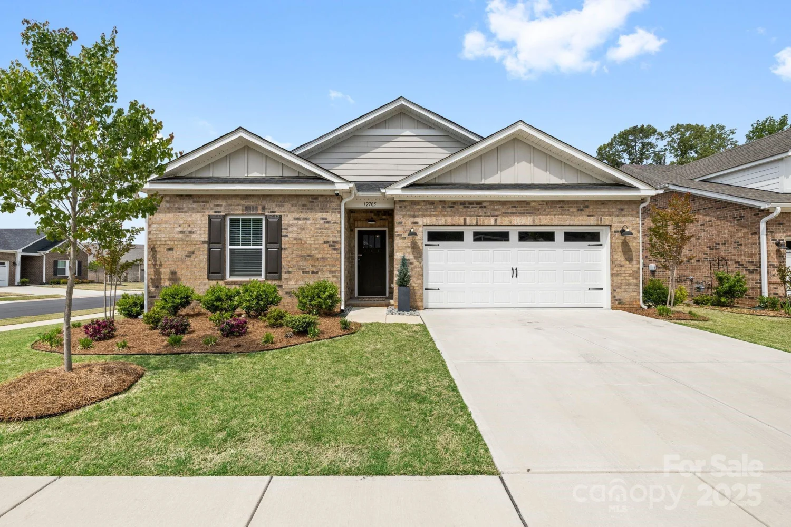5024 hillshire laneMint Hill, NC 28227
5024 hillshire laneMint Hill, NC 28227
Description
This beautifully maintained home blends modern upgrades with timeless charm. The bright white kitchen features stainless steel appliances, a spacious island with seating, and under-cabinet lighting. A cozy window seat adds character, while wood plank flooring flows throughout the main living areas, enhancing both style and durability. The primary bath offers his and her vanities and a large garden tub, creating a spa-like retreat. Stylish pendant lights, a statement chandelier, and ceiling fans provide warmth and comfort throughout the home. Outside, enjoy a custom swing, children’s play-set, fenced backyard, and a screened porch—perfect for relaxing or entertaining. The home also includes a breakfast nook, elegant blinds, and a laundry room folding table for added convenience. Every detail has been thoughtfully designed to enhance comfort and functionality. Don’t miss this opportunity to own a beautifully updated home in the desirable Mint Hill area!
Property Details for 5024 Hillshire Lane
- Subdivision ComplexMeadow Vista
- Architectural StyleFarmhouse
- Num Of Garage Spaces2
- Parking FeaturesAttached Garage, Parking Space(s)
- Property AttachedNo
LISTING UPDATED:
- StatusActive
- MLS #CAR4219937
- Days on Site37
- HOA Fees$814 / year
- MLS TypeResidential
- Year Built2024
- CountryMecklenburg
LISTING UPDATED:
- StatusActive
- MLS #CAR4219937
- Days on Site37
- HOA Fees$814 / year
- MLS TypeResidential
- Year Built2024
- CountryMecklenburg
Building Information for 5024 Hillshire Lane
- StoriesTwo
- Year Built2024
- Lot Size0.0000 Acres
Payment Calculator
Term
Interest
Home Price
Down Payment
The Payment Calculator is for illustrative purposes only. Read More
Property Information for 5024 Hillshire Lane
Summary
Location and General Information
- Community Features: Dog Park, Sidewalks, Street Lights
- Coordinates: 35.186452,-80.653559
School Information
- Elementary School: Unspecified
- Middle School: Unspecified
- High School: Unspecified
Taxes and HOA Information
- Parcel Number: 13706157
- Tax Legal Description: L1 M71-190
Virtual Tour
Parking
- Open Parking: No
Interior and Exterior Features
Interior Features
- Cooling: Ceiling Fan(s), Central Air
- Heating: Forced Air, Natural Gas
- Appliances: Dishwasher, Disposal, Dryer, Electric Oven, Electric Water Heater, Exhaust Fan, Exhaust Hood, Gas Cooktop, Gas Range, Microwave, Self Cleaning Oven, Wall Oven, Washer
- Fireplace Features: Gas Log
- Flooring: Carpet, Tile, Vinyl
- Interior Features: Attic Stairs Pulldown, Built-in Features, Cable Prewire, Garden Tub, Kitchen Island, Open Floorplan, Pantry, Walk-In Closet(s), Walk-In Pantry
- Levels/Stories: Two
- Other Equipment: Network Ready
- Window Features: Window Treatments
- Foundation: Slab
- Total Half Baths: 1
- Bathrooms Total Integer: 4
Exterior Features
- Construction Materials: Vinyl
- Fencing: Fenced
- Pool Features: None
- Road Surface Type: Concrete, Paved
- Security Features: Carbon Monoxide Detector(s)
- Laundry Features: Laundry Room, Upper Level
- Pool Private: No
Property
Utilities
- Sewer: Public Sewer
- Utilities: Wired Internet Available
- Water Source: City
Property and Assessments
- Home Warranty: No
Green Features
Lot Information
- Above Grade Finished Area: 3315
Rental
Rent Information
- Land Lease: No
Public Records for 5024 Hillshire Lane
Home Facts
- Beds5
- Baths3
- Above Grade Finished3,315 SqFt
- StoriesTwo
- Lot Size0.0000 Acres
- StyleSingle Family Residence
- Year Built2024
- APN13706157
- CountyMecklenburg
- ZoningR


