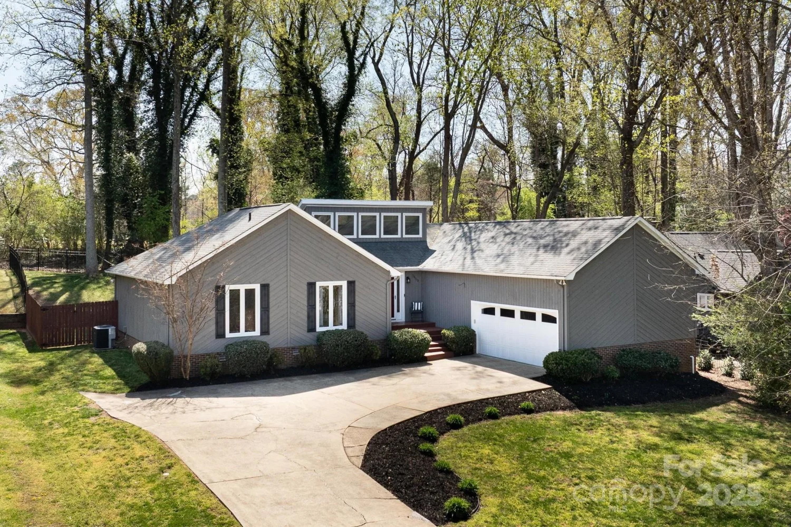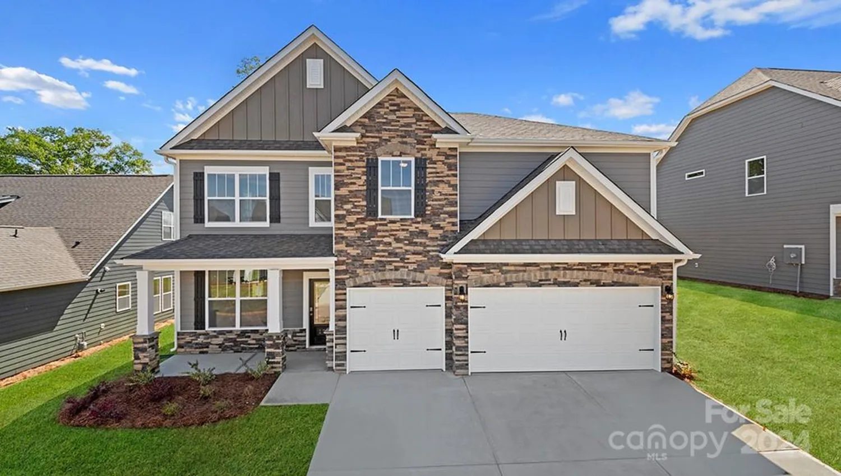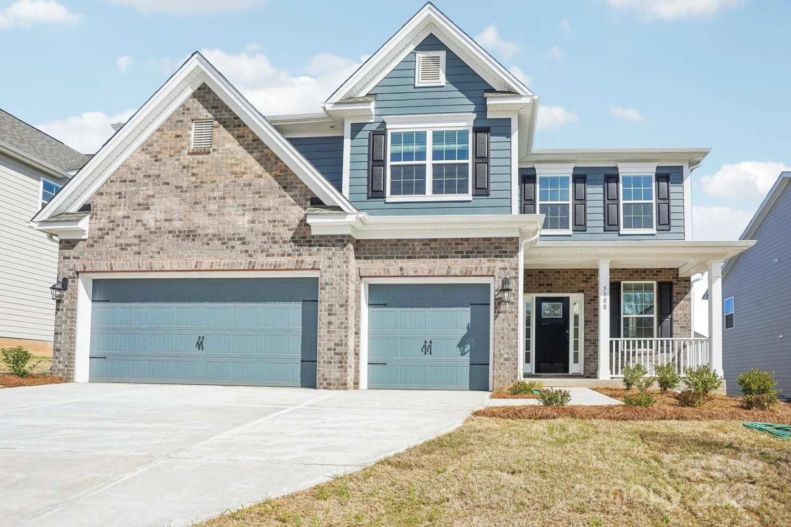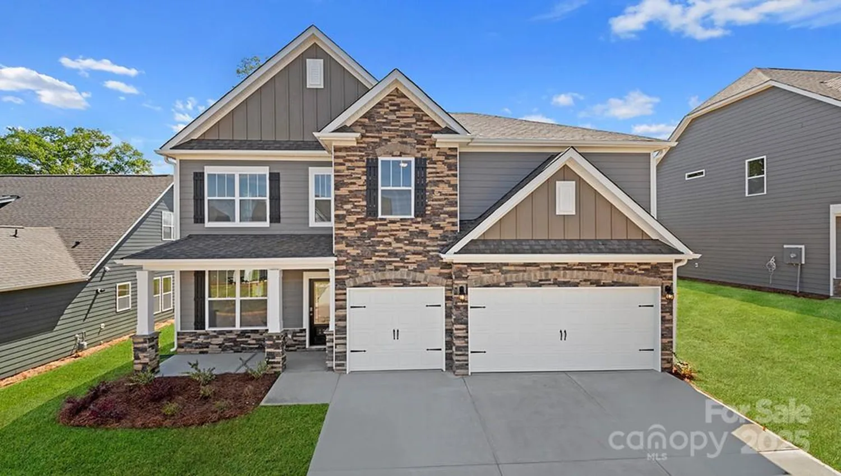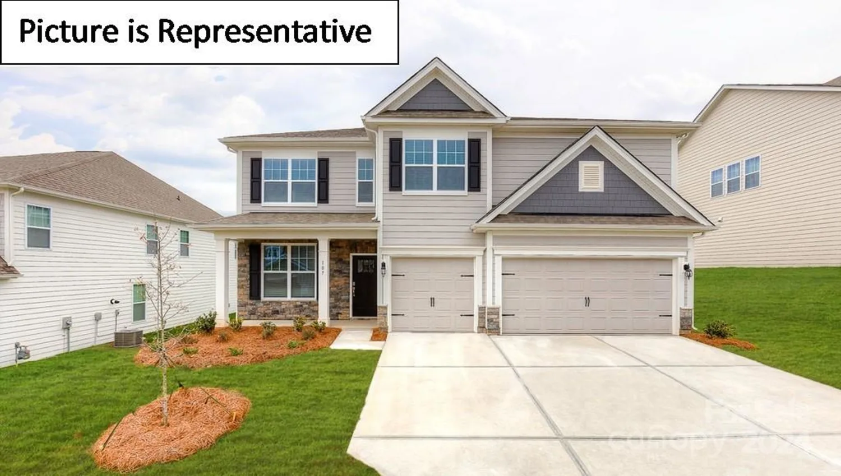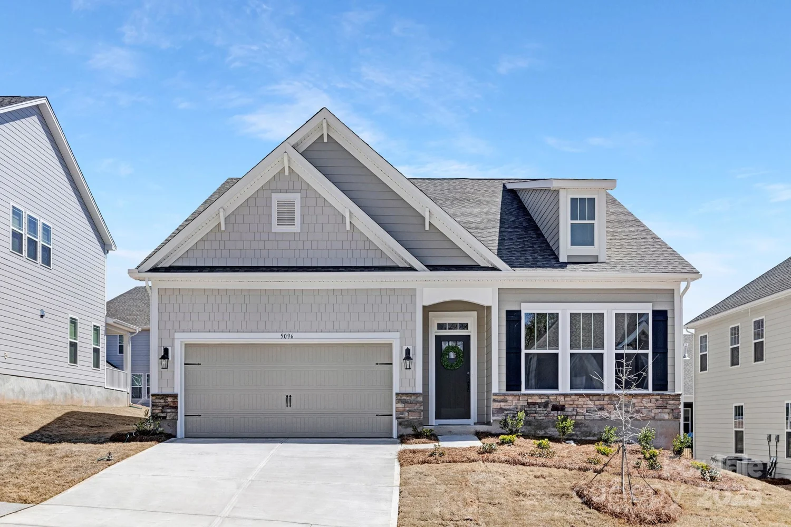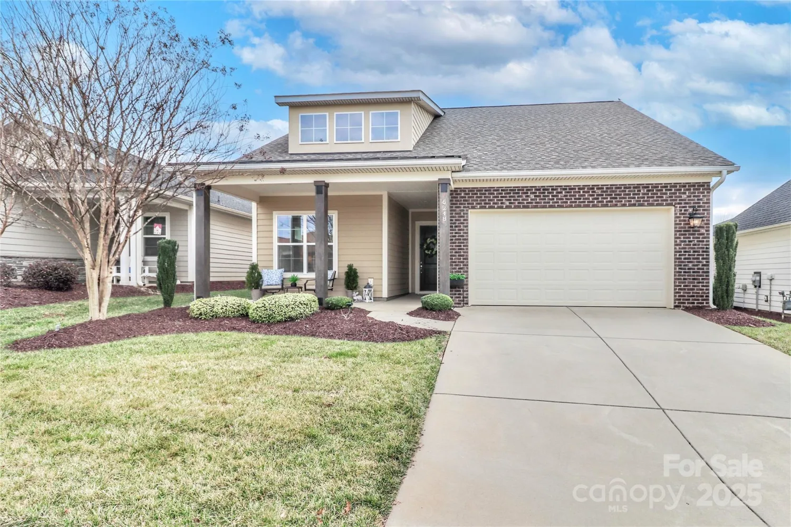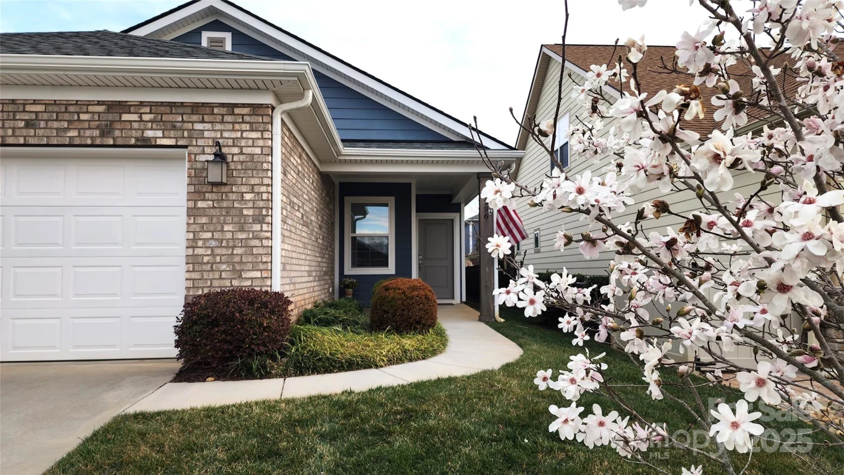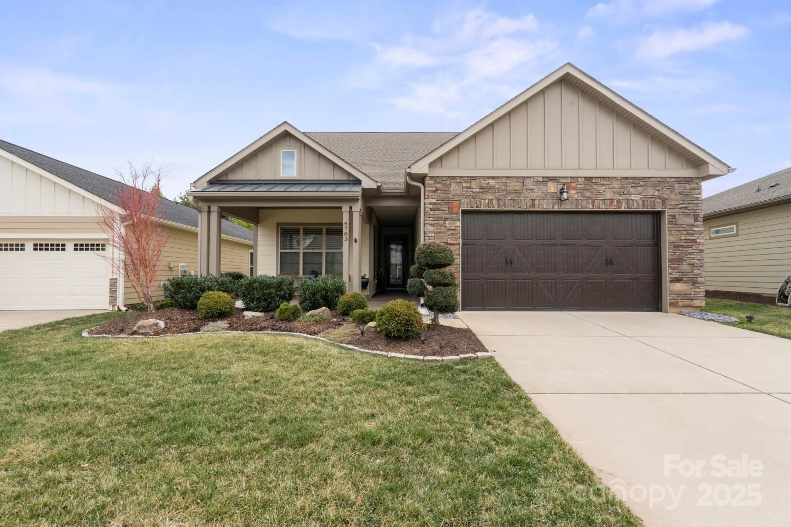473 bowline driveDenver, NC 28037
473 bowline driveDenver, NC 28037
Description
Welcome to your forever home! Comfort meets privacy in perfect harmony in this 2021 built home. The warm & inviting open floor plan has lots of natural light & beautiful finishes. The kitchen features a gas range, gorgeous cabinetry & granite countertops. The screened-in porch is perfect for cozy Carolina evenings or entertaining. An extended custom paver patio w/ built in bench seating has a built-in gas line for your grill. The finished garage has epoxy floors & an extra storage space w/ wash tub. Trilogy is more than a community; it’s a lifestyle. One of the community's included standout features is the Freedom Boat Club, providing easy access to boating on LKN w/out the burden of ownership. Additionally, you'll experience the best years of your life like you've always imagined: daily yoga, swimming, pickleball, arts/crafts, fitness classes, concerts/shows-all within the resort-style community. Sparkling clean, no pets & move in ready. You'll love living here.
Property Details for 473 Bowline Drive
- Subdivision ComplexTrilogy Lake Norman
- Architectural StyleTransitional
- Num Of Garage Spaces2
- Parking FeaturesDriveway, Attached Garage, Garage Faces Front
- Property AttachedNo
LISTING UPDATED:
- StatusActive
- MLS #CAR4220176
- Days on Site88
- HOA Fees$511 / month
- MLS TypeResidential
- Year Built2021
- CountryLincoln
LISTING UPDATED:
- StatusActive
- MLS #CAR4220176
- Days on Site88
- HOA Fees$511 / month
- MLS TypeResidential
- Year Built2021
- CountryLincoln
Building Information for 473 Bowline Drive
- StoriesOne
- Year Built2021
- Lot Size0.0000 Acres
Payment Calculator
Term
Interest
Home Price
Down Payment
The Payment Calculator is for illustrative purposes only. Read More
Property Information for 473 Bowline Drive
Summary
Location and General Information
- Community Features: Fifty Five and Older, Clubhouse, Dog Park, Fitness Center, Game Court, Gated, Hot Tub, Indoor Pool, Outdoor Pool, Picnic Area, Sidewalks, Sport Court, Street Lights, Tennis Court(s), Walking Trails, Other
- Coordinates: 35.44058389,-81.02276799
School Information
- Elementary School: Catawba Springs
- Middle School: East Lincoln
- High School: East Lincoln
Taxes and HOA Information
- Parcel Number: 102774
- Tax Legal Description: #793 CAROLINA RIDGE
Virtual Tour
Parking
- Open Parking: No
Interior and Exterior Features
Interior Features
- Cooling: Central Air
- Heating: Forced Air, Natural Gas
- Appliances: Dishwasher, Disposal, Electric Water Heater, Gas Range, Microwave, Plumbed For Ice Maker
- Fireplace Features: Gas, Living Room
- Flooring: Carpet, Laminate, Tile
- Interior Features: Kitchen Island, Open Floorplan, Pantry, Split Bedroom, Walk-In Closet(s)
- Levels/Stories: One
- Foundation: Slab
- Bathrooms Total Integer: 2
Exterior Features
- Construction Materials: Fiber Cement, Stone Veneer
- Patio And Porch Features: Covered, Front Porch, Rear Porch, Screened
- Pool Features: None
- Road Surface Type: Concrete, Paved
- Roof Type: Shingle
- Security Features: Carbon Monoxide Detector(s), Smoke Detector(s)
- Laundry Features: Inside, Laundry Room, Main Level
- Pool Private: No
Property
Utilities
- Sewer: Public Sewer
- Utilities: Natural Gas
- Water Source: City
Property and Assessments
- Home Warranty: No
Green Features
Lot Information
- Above Grade Finished Area: 1642
- Lot Features: Level
Rental
Rent Information
- Land Lease: No
Public Records for 473 Bowline Drive
Home Facts
- Beds3
- Baths2
- Above Grade Finished1,642 SqFt
- StoriesOne
- Lot Size0.0000 Acres
- StyleSingle Family Residence
- Year Built2021
- APN102774
- CountyLincoln


