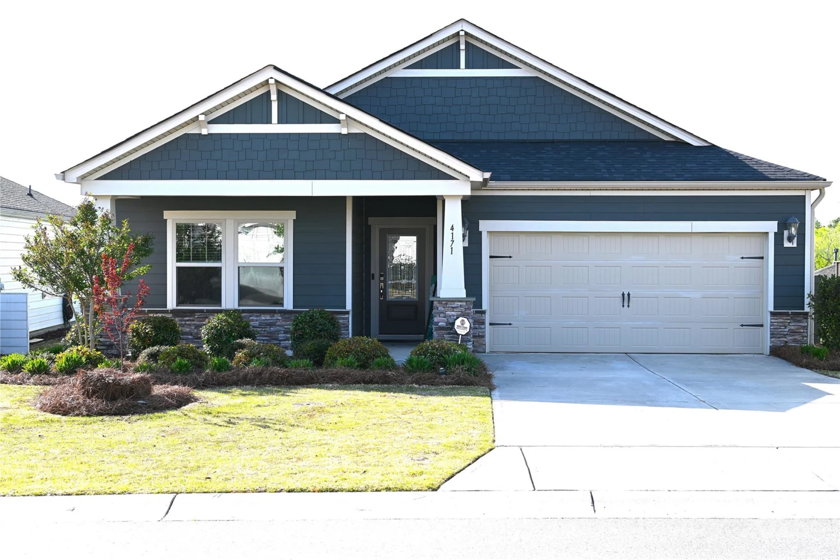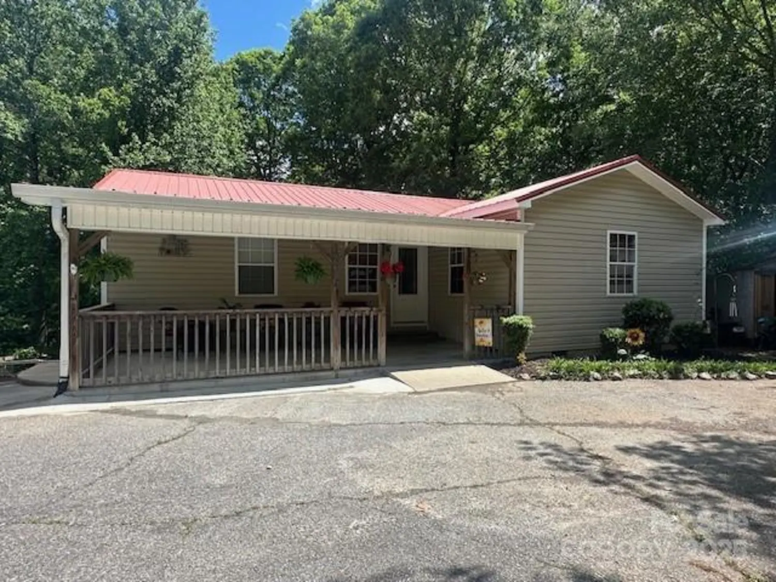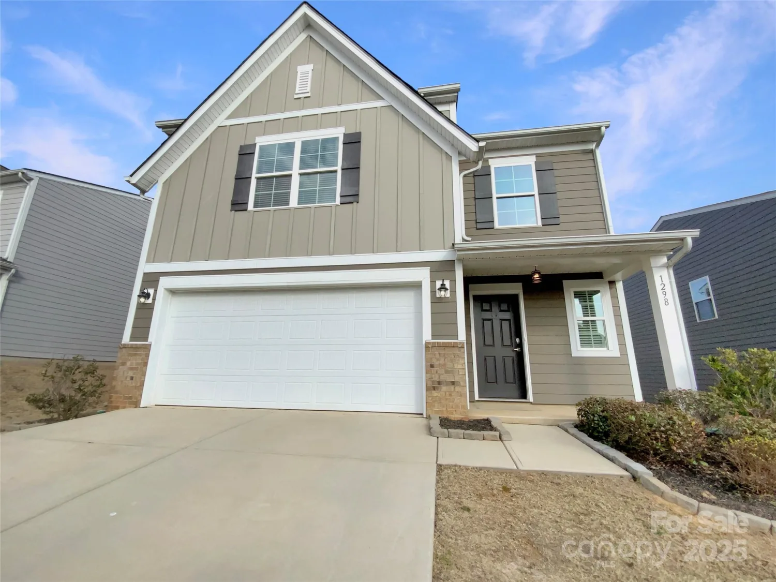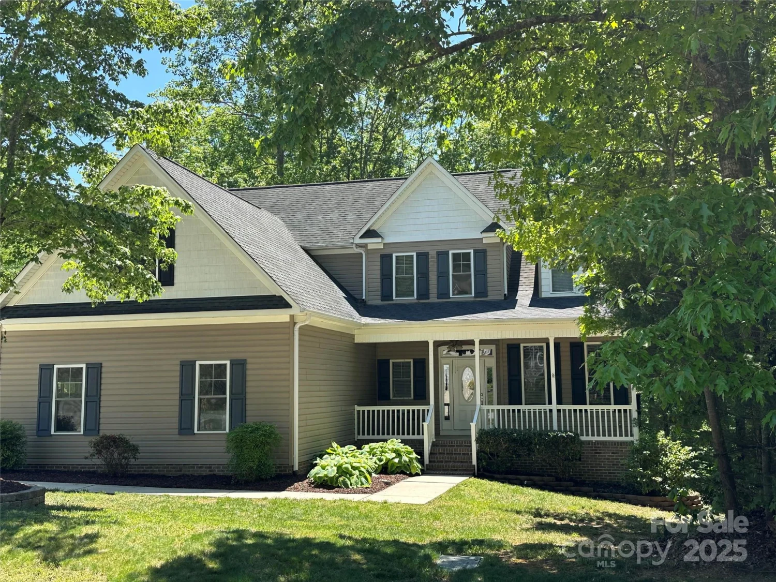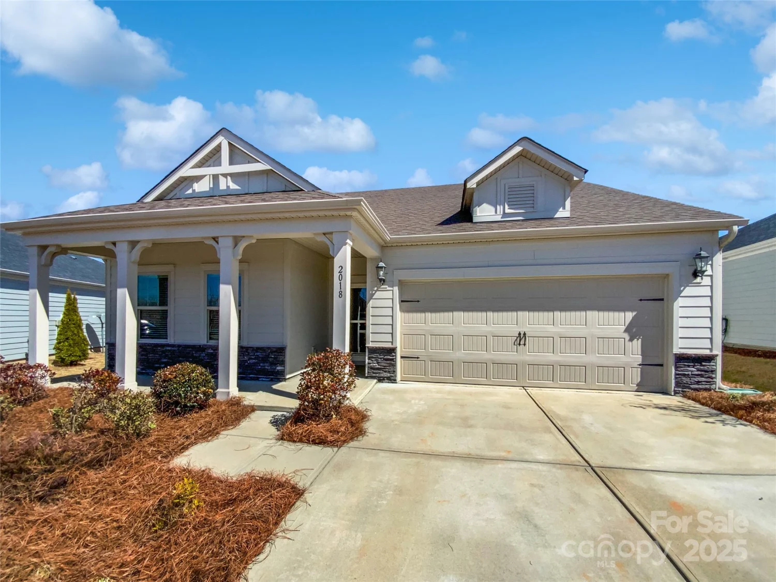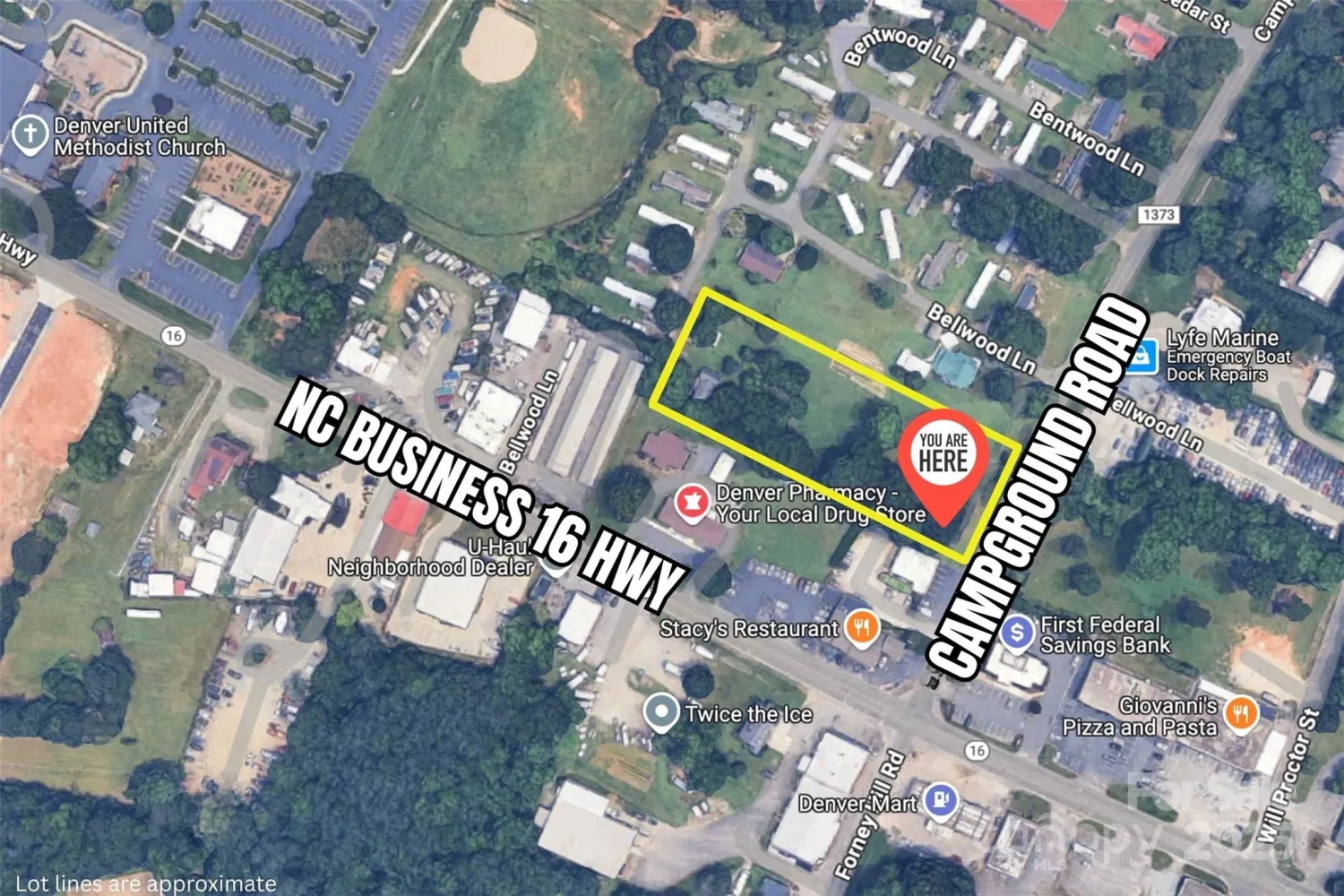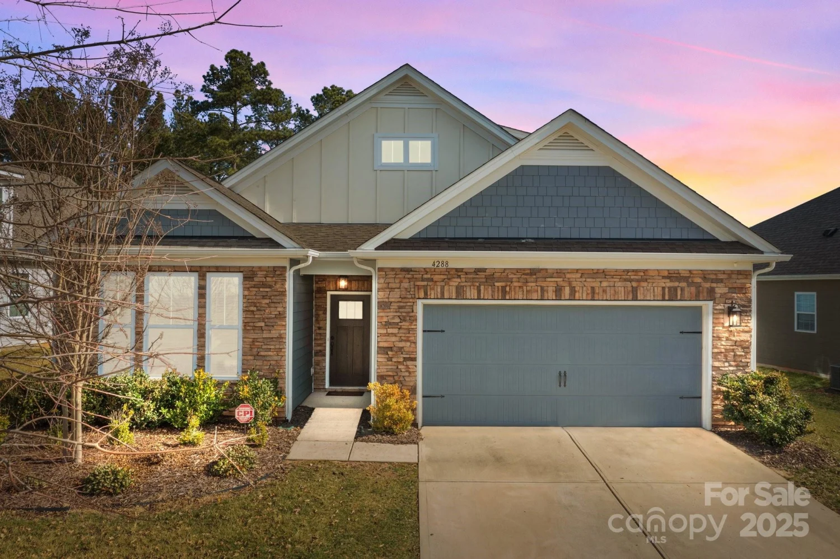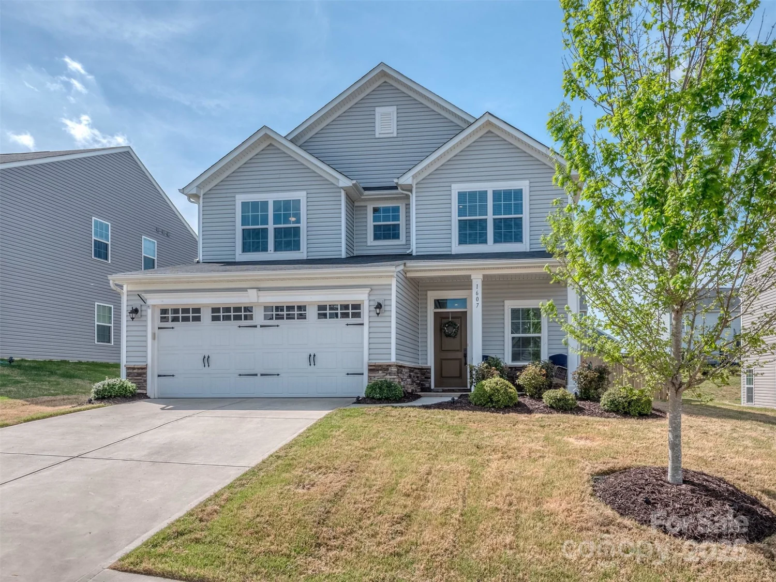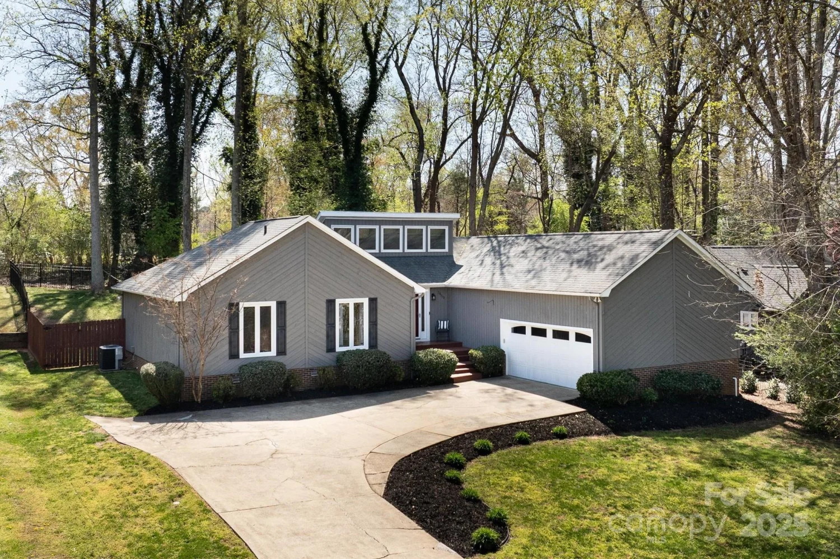5096 silver creek laneDenver, NC 28037
5096 silver creek laneDenver, NC 28037
Description
This exceptional home called "The Azalea" offers a seamless blend of elegance, functionality, and modern design. The Azalea is a spacious and modern single-story home. Spanning 1,902 sq ft, this thoughtfully designed home offers three bedrooms, two bathrooms, and a two-car garage. The open floor plan creates a sense of spaciousness, while the intelligently designed layout ensures optimal use of every square foot. The gourmet kitchen is equipped with a gas cooktop, double ovens, stylish countertops, and abundant storage space. The primary suite is a sanctuary, featuring an en-suite bathroom with dual vanities and a walk-in closet. The 2 additional bedrooms provide versatility and share access to a secondary bathroom. The rea covered porch offers endless possibilities for hosting gatherings, enjoying the fresh air, or simply unwinding after a long day. Do not miss the opportunity to make this extraordinary residence your own.
Property Details for 5096 Silver Creek Lane
- Subdivision ComplexSylvan Creek
- Num Of Garage Spaces2
- Parking FeaturesDriveway, Attached Garage
- Property AttachedNo
LISTING UPDATED:
- StatusPending
- MLS #CAR4191612
- Days on Site192
- HOA Fees$372 / month
- MLS TypeResidential
- Year Built2025
- CountryLincoln
LISTING UPDATED:
- StatusPending
- MLS #CAR4191612
- Days on Site192
- HOA Fees$372 / month
- MLS TypeResidential
- Year Built2025
- CountryLincoln
Building Information for 5096 Silver Creek Lane
- StoriesOne
- Year Built2025
- Lot Size0.0000 Acres
Payment Calculator
Term
Interest
Home Price
Down Payment
The Payment Calculator is for illustrative purposes only. Read More
Property Information for 5096 Silver Creek Lane
Summary
Location and General Information
- Community Features: Cabana, Outdoor Pool, Playground, Pond, Sidewalks, Street Lights, Walking Trails
- Directions: Sylvan Creek GPS location: 3353 NC-16 Business Denver, NC 28037 Get on I-77 S 4 min (1.2 mi) Continue on I-77 S. Take I-485 Outer to NC-16 N in Charlotte. Take exit 16 from I-485 Outer 9 min (9.3 mi) Continue on NC-16 N to your destination in Denver 19 min (16.9 mi) Model address: 4033 Samaritan Lane, Denver, NC 28037
- Coordinates: 35.52367767,-81.02270623
School Information
- Elementary School: Rock Springs
- Middle School: North Lincoln
- High School: North Lincoln
Taxes and HOA Information
- Parcel Number: 107354
- Tax Legal Description: 94 LT Sylvan Creek PH 3
Virtual Tour
Parking
- Open Parking: No
Interior and Exterior Features
Interior Features
- Cooling: Central Air, Electric
- Heating: Central, Electric
- Appliances: Dishwasher, Disposal, Double Oven, Gas Cooktop, Microwave, Plumbed For Ice Maker
- Fireplace Features: Gas Log, Gas Vented
- Levels/Stories: One
- Foundation: Slab
- Bathrooms Total Integer: 2
Exterior Features
- Construction Materials: Fiber Cement, Shingle/Shake, Stone Veneer
- Pool Features: None
- Road Surface Type: Concrete, Paved
- Laundry Features: Electric Dryer Hookup, Washer Hookup
- Pool Private: No
Property
Utilities
- Sewer: Public Sewer
- Water Source: City
Property and Assessments
- Home Warranty: No
Green Features
Lot Information
- Above Grade Finished Area: 1902
Rental
Rent Information
- Land Lease: No
Public Records for 5096 Silver Creek Lane
Home Facts
- Beds3
- Baths2
- Above Grade Finished1,902 SqFt
- StoriesOne
- Lot Size0.0000 Acres
- StyleSingle Family Residence
- Year Built2025
- APN107354
- CountyLincoln


