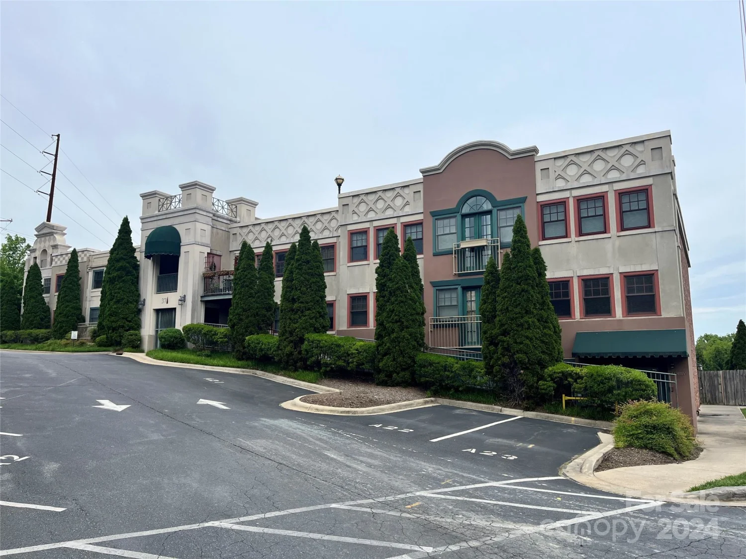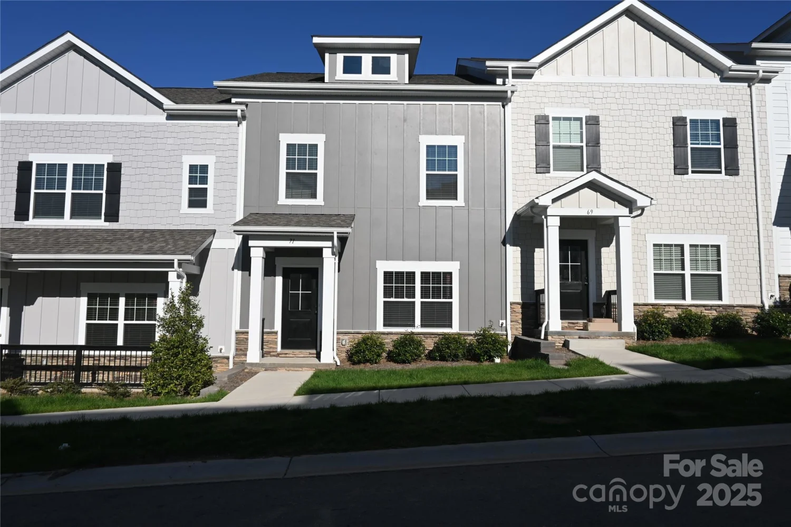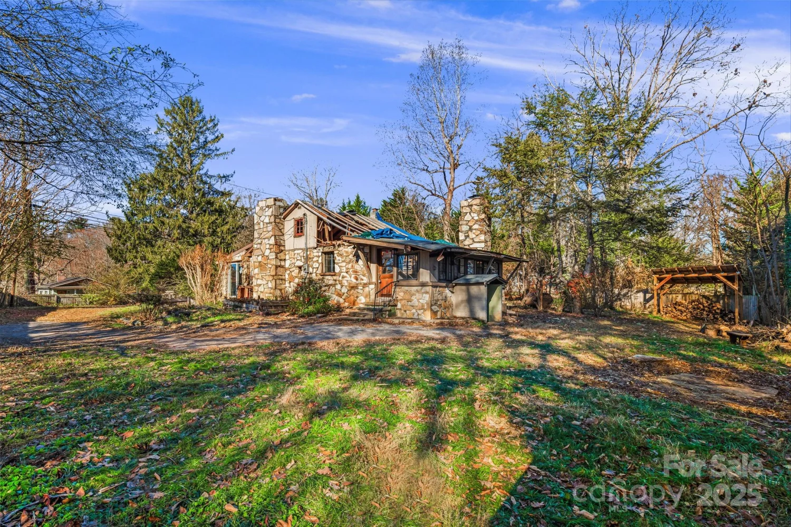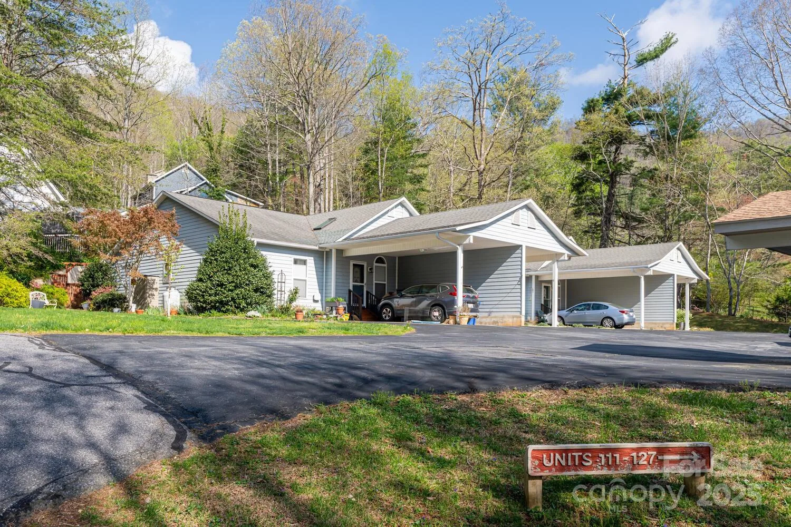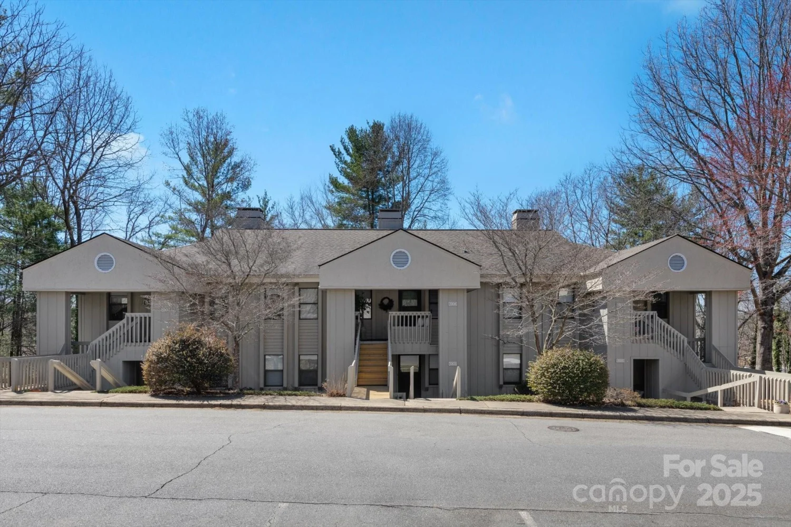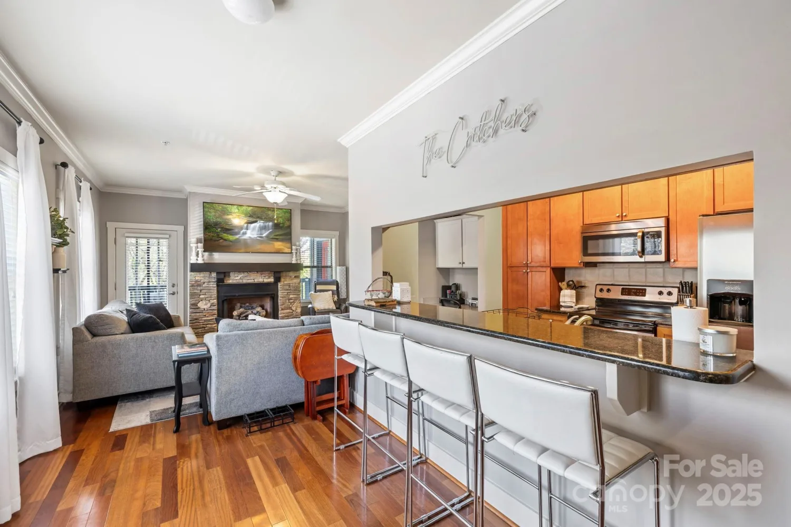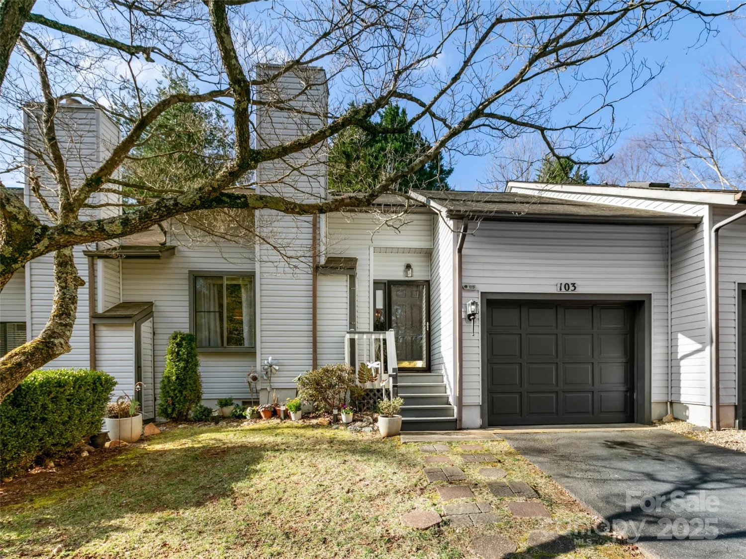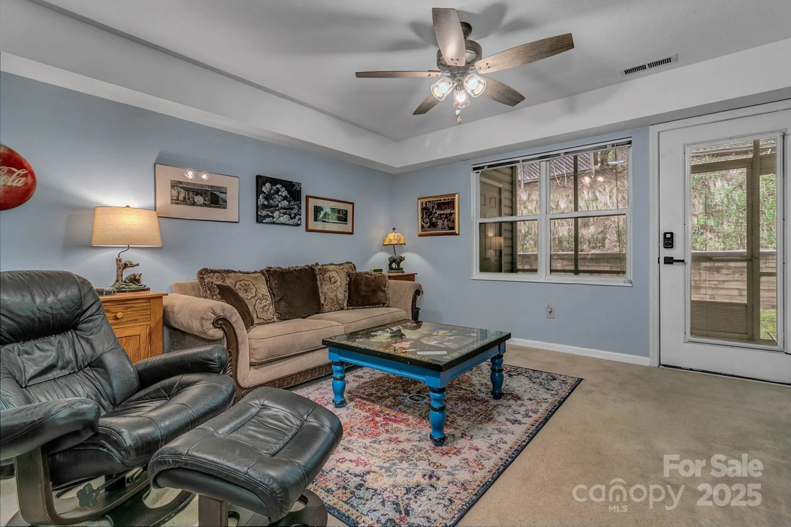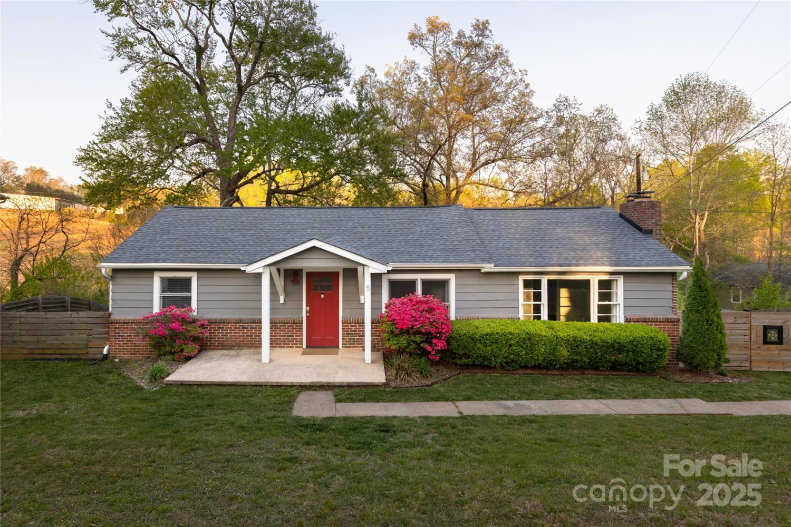5 townview driveAsheville, NC 28806
5 townview driveAsheville, NC 28806
Description
Cute, West Asheville home with breathtaking night time views of downtown Asheville and loads of potential. Property is conveniently located to restaurants, entertainment and shops. Large backyard for the city, lots of space for gardening, play, entertaining. Home has hardwood floors, carpeted bedrooms and a metal roof to provide peace of mind for years to come. Property has served as a long-term rental for a number of years and would be perfect as an investment property, for first-time home-buyers or for those wishing to downsize. And, its a mere 10-minute drive to downtown Asheville and everything it offers. With some TLC and sweat equity, this property will shine! Schedule your showing today!
Property Details for 5 Townview Drive
- Subdivision ComplexNone
- Architectural StyleOther
- Parking FeaturesDriveway
- Property AttachedNo
LISTING UPDATED:
- StatusClosed
- MLS #CAR4220561
- Days on Site48
- MLS TypeResidential
- Year Built1957
- CountryBuncombe
LISTING UPDATED:
- StatusClosed
- MLS #CAR4220561
- Days on Site48
- MLS TypeResidential
- Year Built1957
- CountryBuncombe
Building Information for 5 Townview Drive
- StoriesOne
- Year Built1957
- Lot Size0.0000 Acres
Payment Calculator
Term
Interest
Home Price
Down Payment
The Payment Calculator is for illustrative purposes only. Read More
Property Information for 5 Townview Drive
Summary
Location and General Information
- Directions: From Downtown Asheville, take I-240 West, continue on US-19 S/US-23 S/US-74 W. Turn right on Hazel Mill Rd. Turn right onto Hansel Ave. Turn left onto Nancy St. Turn right onto Townview Dr.
- View: City, Long Range, Year Round
- Coordinates: 35.590418,-82.584824
School Information
- Elementary School: Emma/Eblen
- Middle School: Clyde A Erwin
- High School: Clyde A Erwin
Taxes and HOA Information
- Parcel Number: 963849405500000
- Tax Legal Description: DEED DATE: 12/14/2015 DEED: 5380-1476 SUBDIV: E CLAYTON BLOCK: LOT: PT 28 SECTION: PLAT: 0002-0078
Virtual Tour
Parking
- Open Parking: No
Interior and Exterior Features
Interior Features
- Cooling: Window Unit(s)
- Heating: Baseboard, Electric, Heat Pump
- Appliances: Dishwasher, Dryer, Electric Range, Refrigerator, Washer
- Basement: Dirt Floor
- Flooring: Carpet, Linoleum, Tile, Wood
- Levels/Stories: One
- Foundation: Basement, Pillar/Post/Pier
- Bathrooms Total Integer: 1
Exterior Features
- Construction Materials: Vinyl
- Fencing: Chain Link
- Patio And Porch Features: Deck
- Pool Features: None
- Road Surface Type: Gravel, Paved
- Roof Type: Metal
- Laundry Features: In Kitchen
- Pool Private: No
Property
Utilities
- Sewer: Public Sewer
- Water Source: City
Property and Assessments
- Home Warranty: No
Green Features
Lot Information
- Above Grade Finished Area: 684
- Lot Features: Views
Rental
Rent Information
- Land Lease: No
Public Records for 5 Townview Drive
Home Facts
- Beds2
- Baths1
- Above Grade Finished684 SqFt
- StoriesOne
- Lot Size0.0000 Acres
- StyleSingle Family Residence
- Year Built1957
- APN963849405500000
- CountyBuncombe
- ZoningRM8






