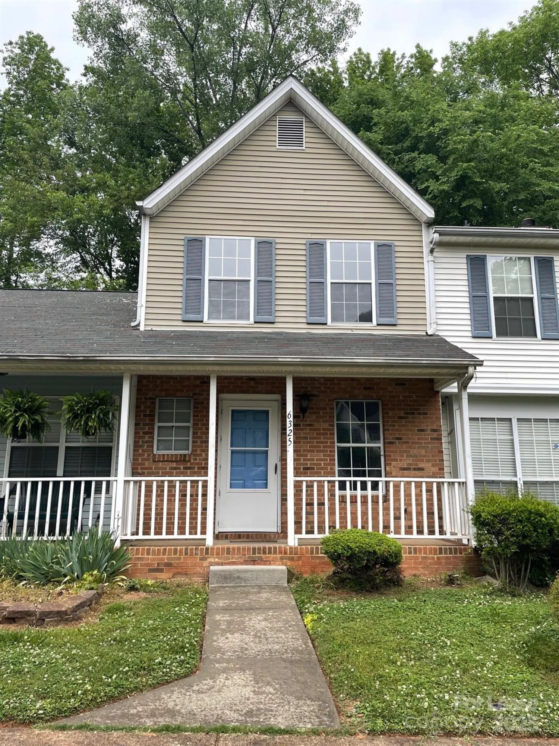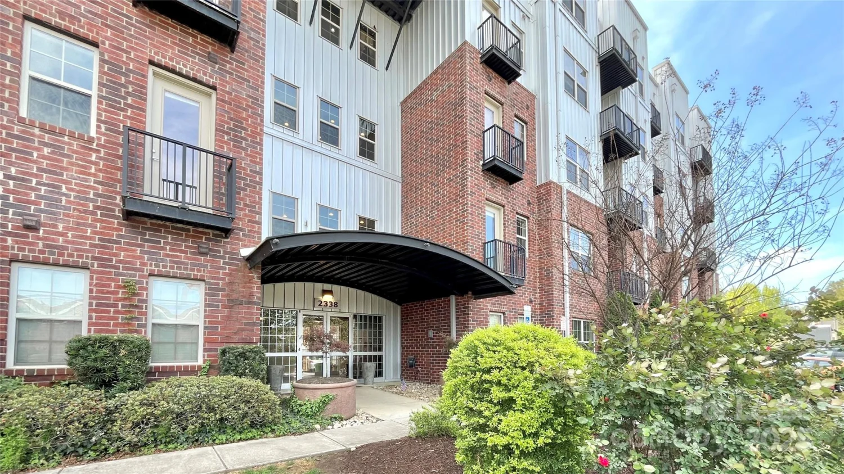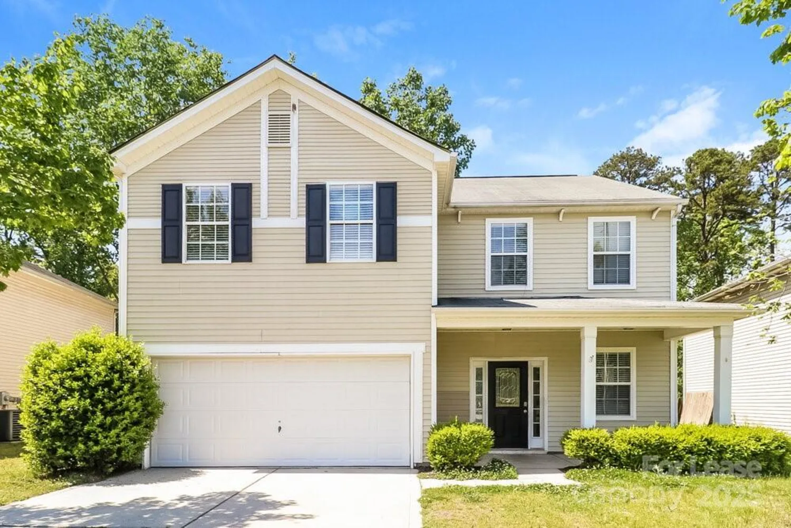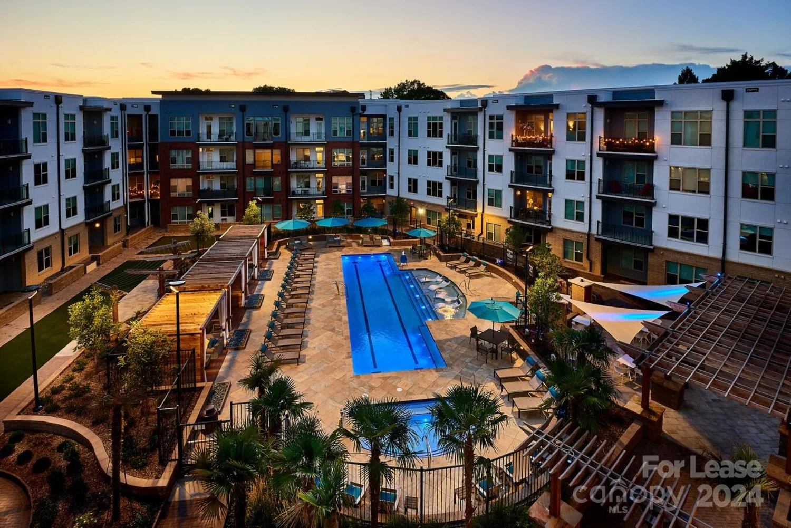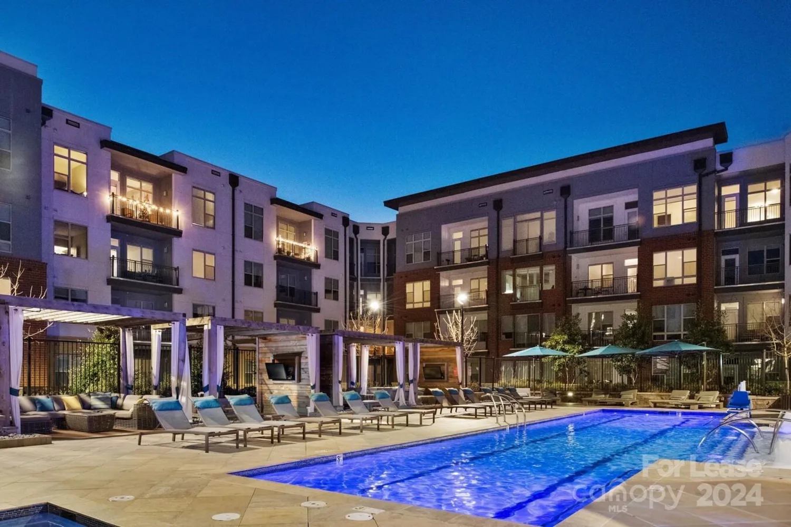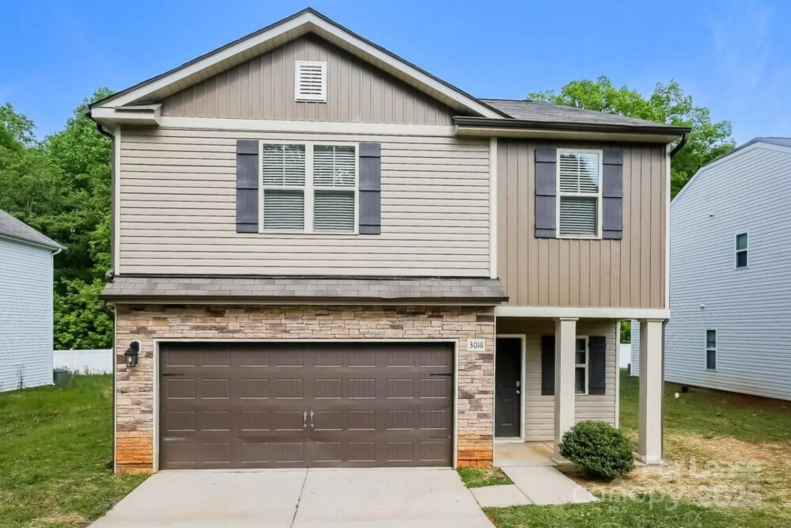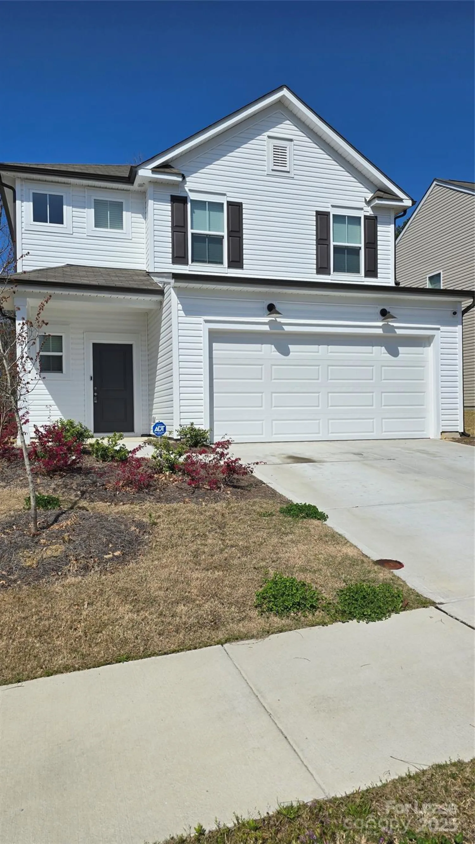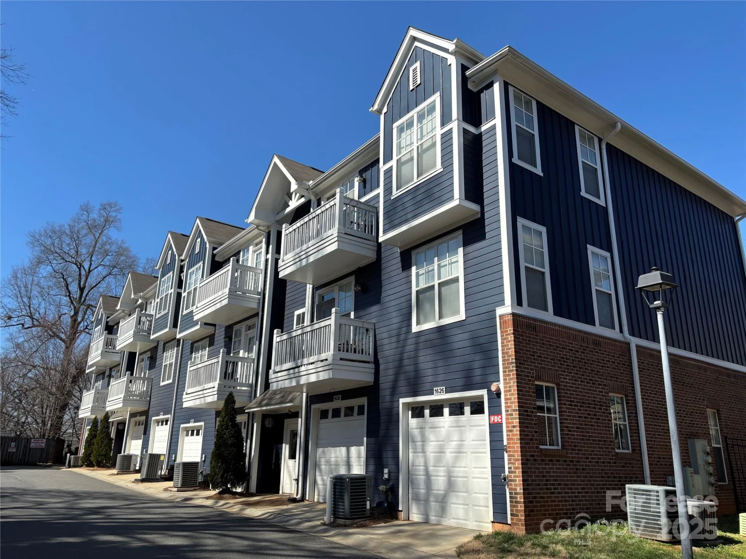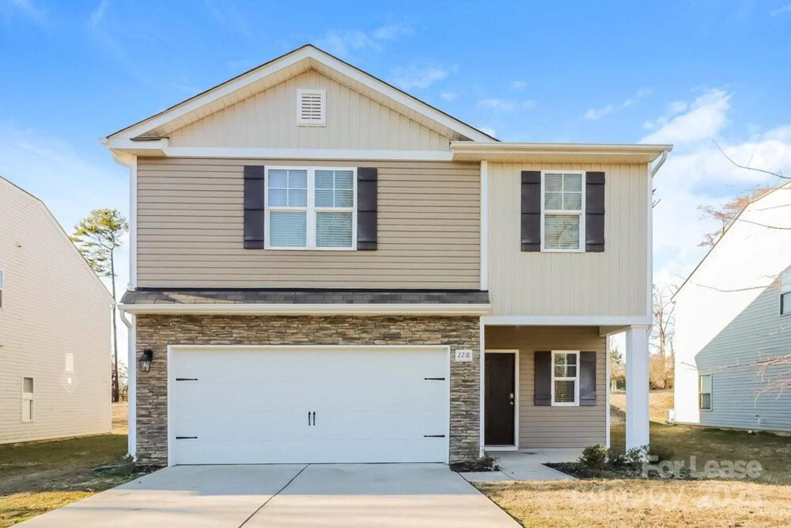7020 bullock driveCharlotte, NC 28214
7020 bullock driveCharlotte, NC 28214
Description
Welcome to this charming two-story home nestled in the heart of Charlotte, NC. No HOA! This 4 beds, 2.5 baths spacious residence features a stunning two-story vaulted ceiling great room that floods the space with natural light, creating an open and inviting atmosphere with fresh new paint and LVP flooring on the main level. The primary bedroom in on the main level, complete with an an ensuite that features dual vanities and a relaxing garden tub for your convenience and comfort. The kitchen features abundant cabinet space, SS appliances, and plenty of room for meal preparation. Upstairs, you'll find three additional bedrooms, a versatile loft area that overlooks the family room below, and new carpet throughout. Additionally, there is a bonus room perfect for whatever you need! The expansive backyard offers endless possibilities for outdoor activities, gardening, or creating your own private oasis. Only applications on Property Management website will be considered.
Property Details for 7020 Bullock Drive
- Subdivision ComplexCreekside At Coulwood
- Architectural StyleTraditional
- Num Of Garage Spaces2
- Parking FeaturesAttached Garage, Garage Faces Front
- Property AttachedNo
LISTING UPDATED:
- StatusActive
- MLS #CAR4220594
- Days on Site79
- MLS TypeResidential Lease
- Year Built2006
- CountryMecklenburg
LISTING UPDATED:
- StatusActive
- MLS #CAR4220594
- Days on Site79
- MLS TypeResidential Lease
- Year Built2006
- CountryMecklenburg
Building Information for 7020 Bullock Drive
- StoriesTwo
- Year Built2006
- Lot Size0.0000 Acres
Payment Calculator
Term
Interest
Home Price
Down Payment
The Payment Calculator is for illustrative purposes only. Read More
Property Information for 7020 Bullock Drive
Summary
Location and General Information
- Directions: via Brookshire Blvd; Take Brookshire Blvd to McClure Cir; Turn left onto McClure Cir; Continue onto Valleydale Rd; Continue on Jordans Pond Ln. Drive to Bullock Dr; Turn left onto Jordans Pond Ln; Turn right onto Clover Gap Dr; Turn left onto Bullock Dr; Destination will be on the right.
- Coordinates: 35.296283,-80.929403
School Information
- Elementary School: Paw Creek
- Middle School: Coulwood
- High School: West Mecklenburg
Taxes and HOA Information
- Parcel Number: 03523575
Virtual Tour
Parking
- Open Parking: No
Interior and Exterior Features
Interior Features
- Cooling: Ceiling Fan(s), Central Air
- Heating: Forced Air
- Appliances: Dishwasher, Disposal, Electric Cooktop, Electric Oven, Electric Water Heater, Microwave, Refrigerator
- Fireplace Features: Great Room
- Flooring: Carpet, Tile, Vinyl
- Interior Features: Cable Prewire, Entrance Foyer, Garden Tub, Open Floorplan, Pantry, Walk-In Closet(s)
- Levels/Stories: Two
- Foundation: Slab
- Total Half Baths: 1
- Bathrooms Total Integer: 3
Exterior Features
- Fencing: Back Yard, Fenced
- Patio And Porch Features: Covered, Front Porch
- Pool Features: None
- Road Surface Type: Concrete, Paved
- Laundry Features: Electric Dryer Hookup, Laundry Room, Main Level, Washer Hookup
- Pool Private: No
Property
Utilities
- Sewer: Public Sewer
- Water Source: City
Property and Assessments
- Home Warranty: No
Green Features
Lot Information
- Lot Features: Green Area, Wooded
Rental
Rent Information
- Land Lease: No
Public Records for 7020 Bullock Drive
Home Facts
- Beds4
- Baths2
- StoriesTwo
- Lot Size0.0000 Acres
- StyleSingle Family Residence
- Year Built2006
- APN03523575
- CountyMecklenburg


