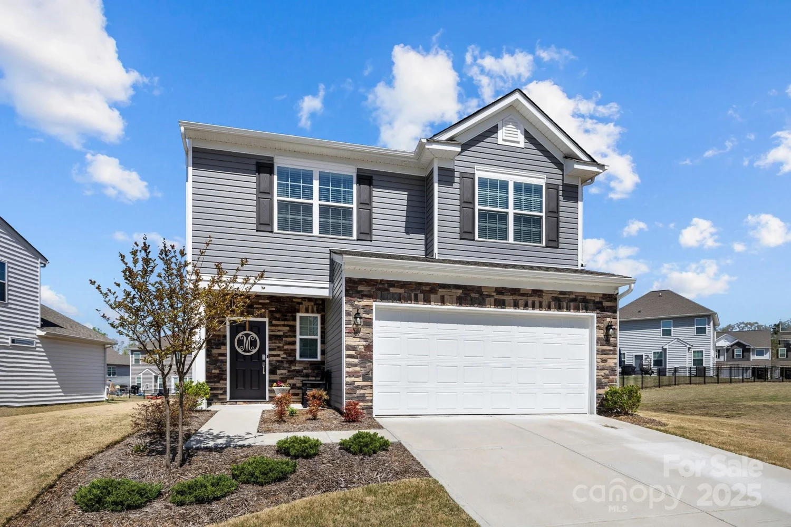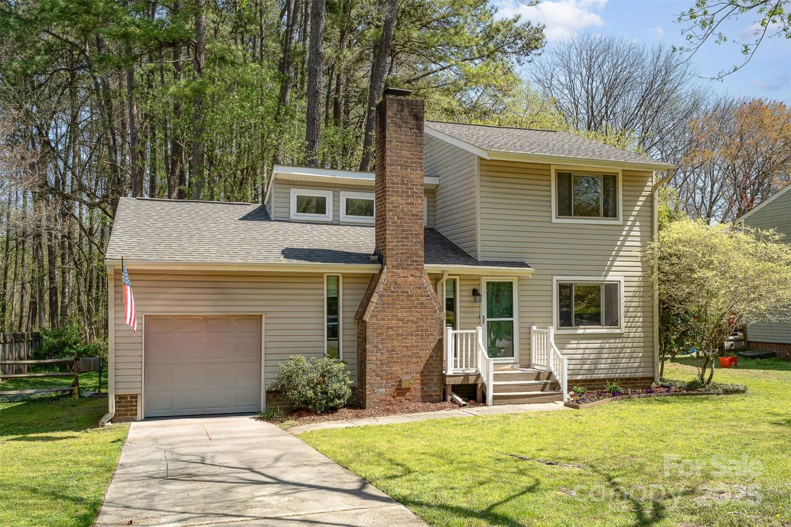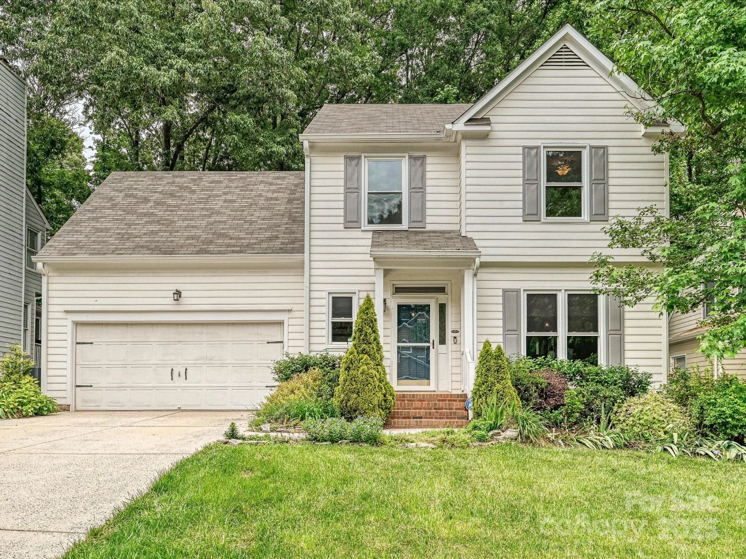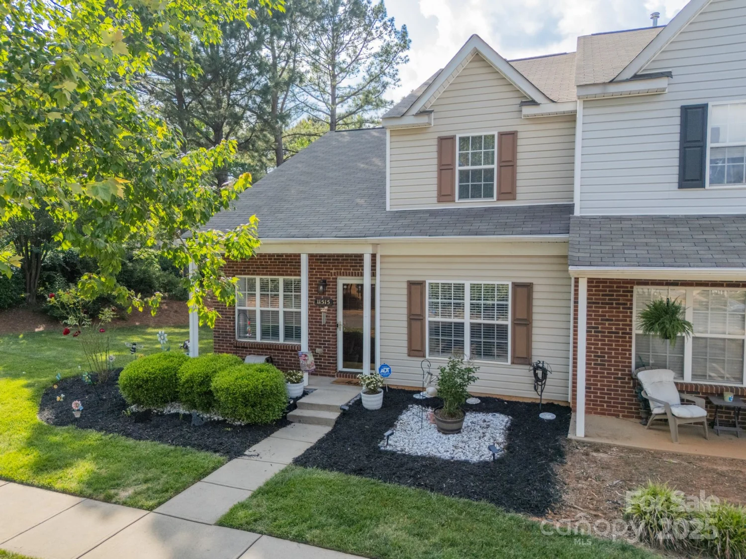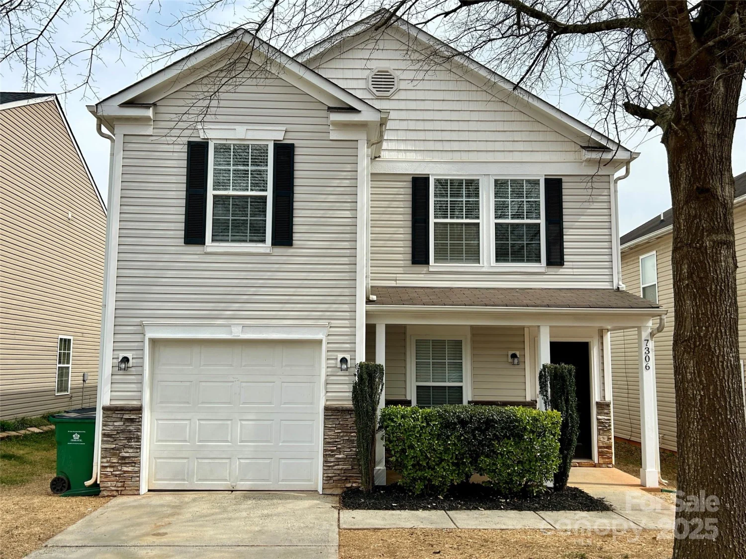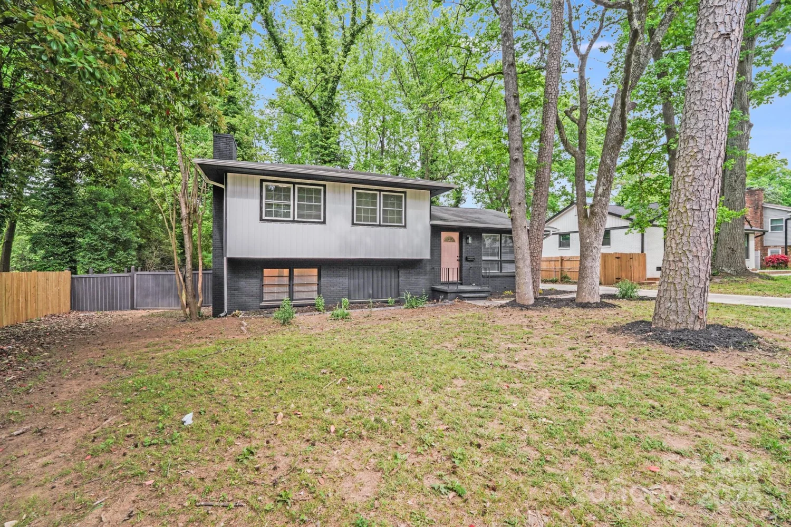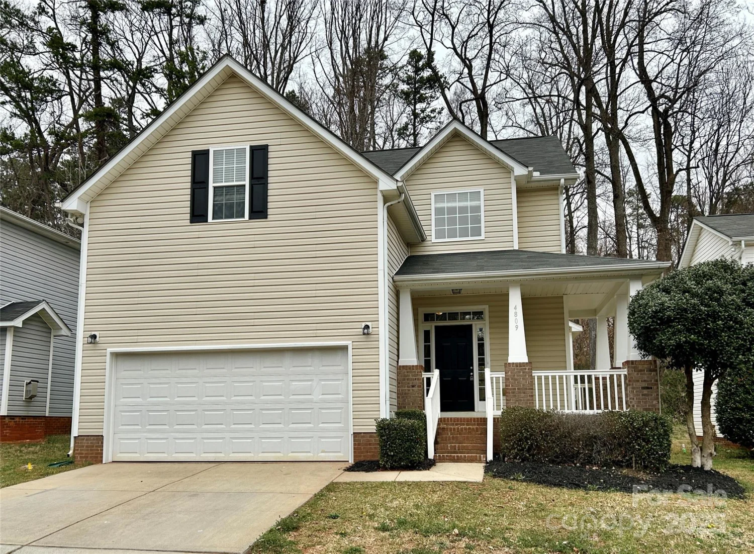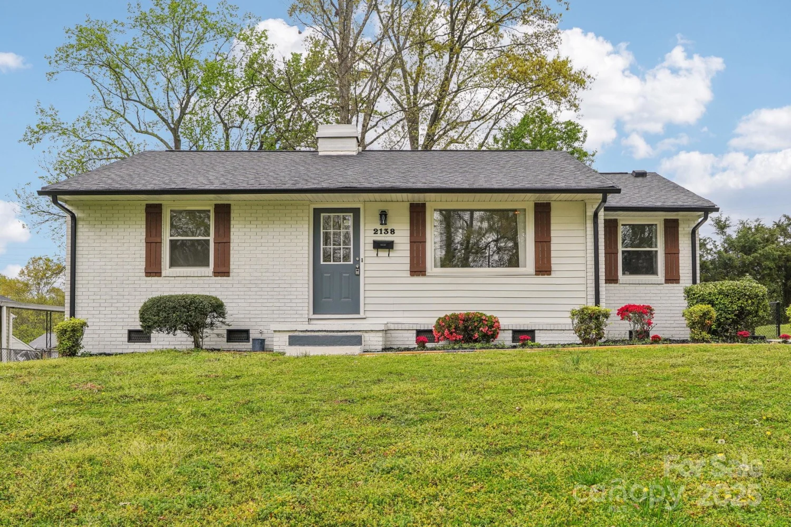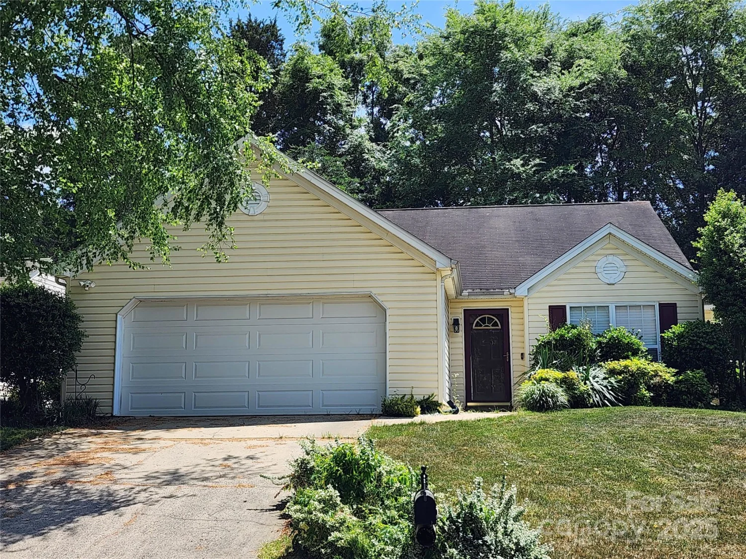4114 lattistep laneCharlotte, NC 28269
4114 lattistep laneCharlotte, NC 28269
Description
Welcome to the Conrad! This beautiful new townhome is designed with the Welcoming III Collection, including crisp white countertops with contrasting dark gray cabinets throughout.
Property Details for 4114 Lattistep Lane
- Subdivision ComplexFifteen 15 Cannon
- ExteriorLawn Maintenance
- Num Of Garage Spaces1
- Parking FeaturesAttached Garage
- Property AttachedNo
- Waterfront FeaturesOther - See Remarks
LISTING UPDATED:
- StatusActive
- MLS #CAR4220690
- Days on Site96
- HOA Fees$206 / month
- MLS TypeResidential
- Year Built2025
- CountryMecklenburg
LISTING UPDATED:
- StatusActive
- MLS #CAR4220690
- Days on Site96
- HOA Fees$206 / month
- MLS TypeResidential
- Year Built2025
- CountryMecklenburg
Building Information for 4114 Lattistep Lane
- StoriesTwo
- Year Built2025
- Lot Size0.0000 Acres
Payment Calculator
Term
Interest
Home Price
Down Payment
The Payment Calculator is for illustrative purposes only. Read More
Property Information for 4114 Lattistep Lane
Summary
Location and General Information
- Community Features: Sidewalks, Street Lights, Walking Trails
- Directions: From 85S: Take exit 41- Sugar Creek Rd. Right onto W. Sugar Creek Rd. Future model and new home gallery will be immediately on the left.
- Coordinates: 35.280103,-80.801321
School Information
- Elementary School: Governors Village
- Middle School: Governors Village
- High School: Julius L. Chambers
Taxes and HOA Information
- Parcel Number: 04507529
- Tax Legal Description: L126 M70-541
Virtual Tour
Parking
- Open Parking: No
Interior and Exterior Features
Interior Features
- Cooling: Central Air
- Heating: Electric, Forced Air
- Appliances: Dishwasher, Disposal, Electric Oven, Electric Range, Electric Water Heater, Microwave, Oven, Plumbed For Ice Maker
- Flooring: Carpet, Tile, Vinyl
- Interior Features: Cable Prewire, Drop Zone, Open Floorplan, Pantry, Walk-In Closet(s)
- Levels/Stories: Two
- Foundation: Slab
- Total Half Baths: 1
- Bathrooms Total Integer: 3
Exterior Features
- Construction Materials: Vinyl
- Patio And Porch Features: Front Porch, Patio, Rear Porch
- Pool Features: None
- Road Surface Type: Concrete, Paved
- Roof Type: Shingle
- Security Features: Carbon Monoxide Detector(s)
- Laundry Features: Upper Level
- Pool Private: No
Property
Utilities
- Sewer: Public Sewer
- Water Source: City, Public
Property and Assessments
- Home Warranty: No
Green Features
Lot Information
- Above Grade Finished Area: 1604
- Lot Features: Corner Lot, End Unit
- Waterfront Footage: Other - See Remarks
Rental
Rent Information
- Land Lease: No
Public Records for 4114 Lattistep Lane
Home Facts
- Beds3
- Baths2
- Above Grade Finished1,604 SqFt
- StoriesTwo
- Lot Size0.0000 Acres
- StyleTownhouse
- Year Built2025
- APN04507529
- CountyMecklenburg
- ZoningUR2CD


