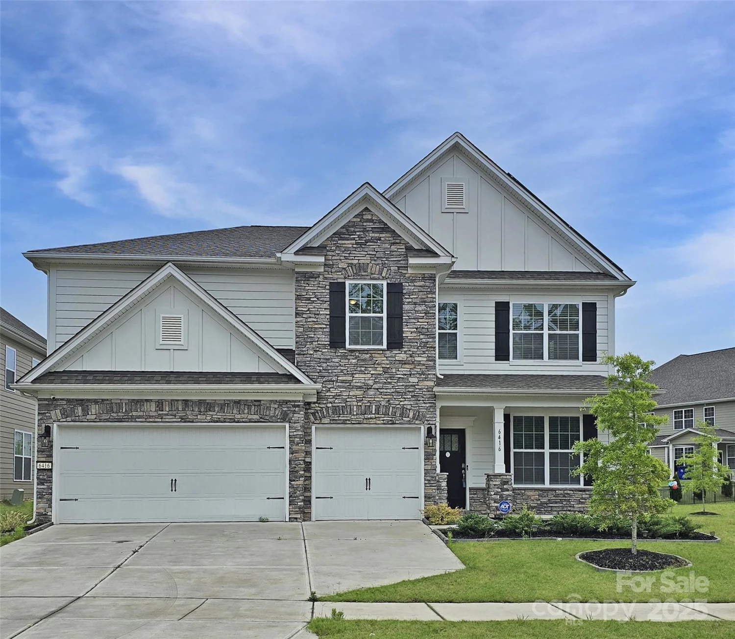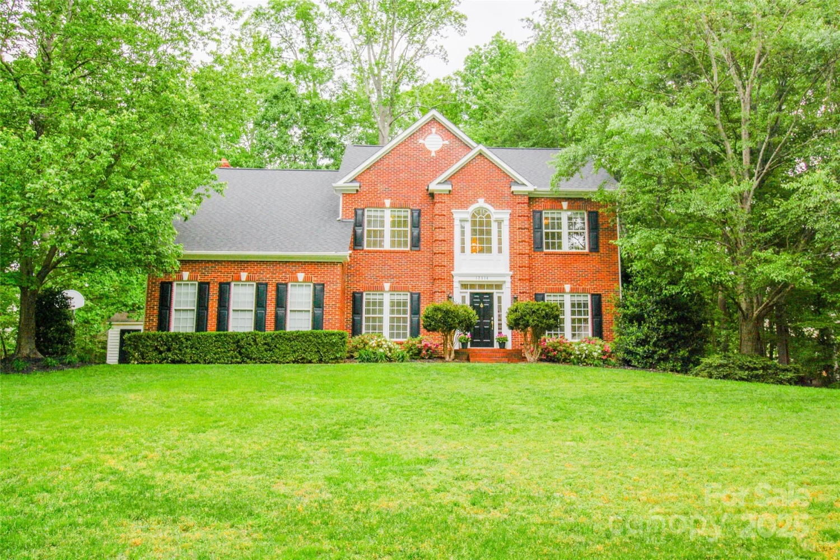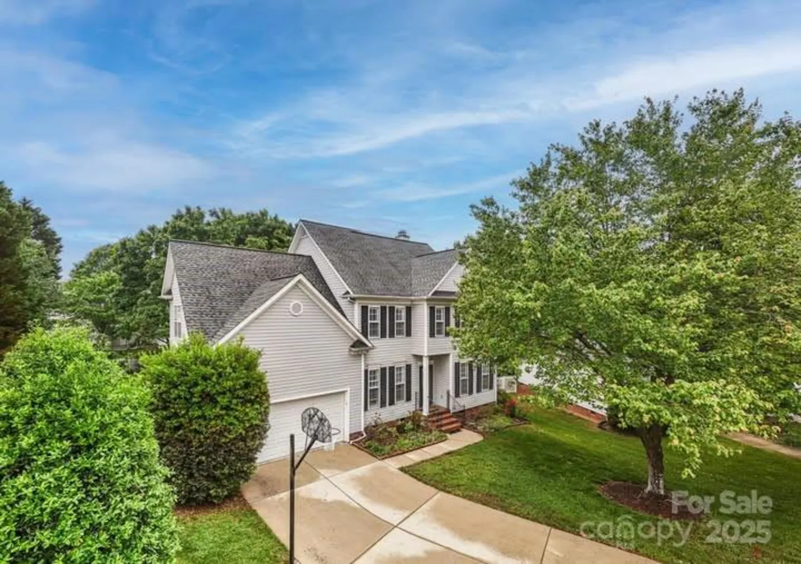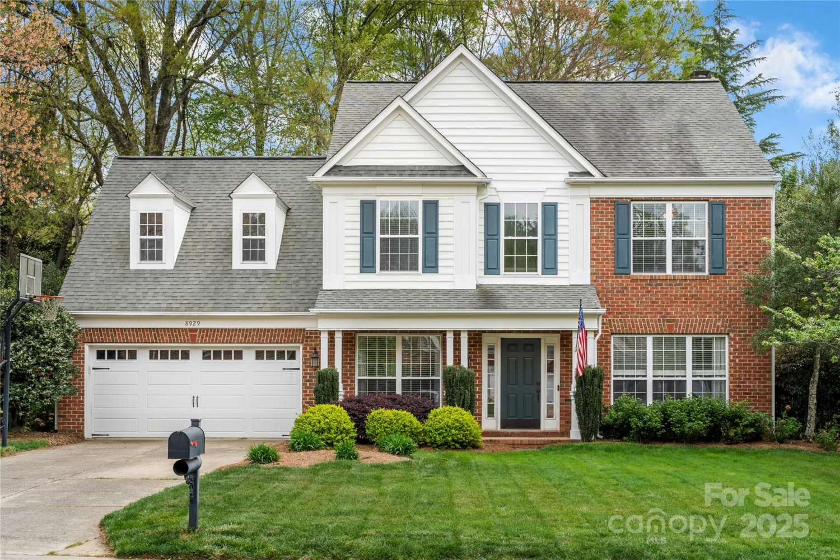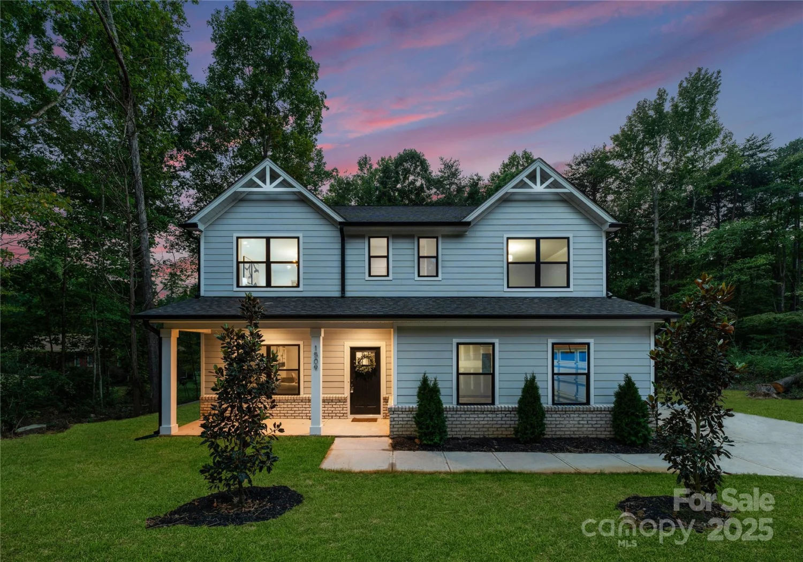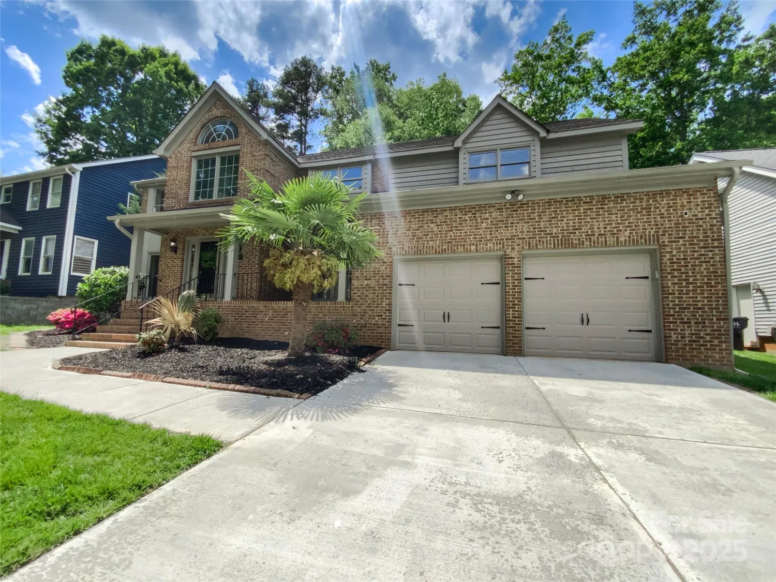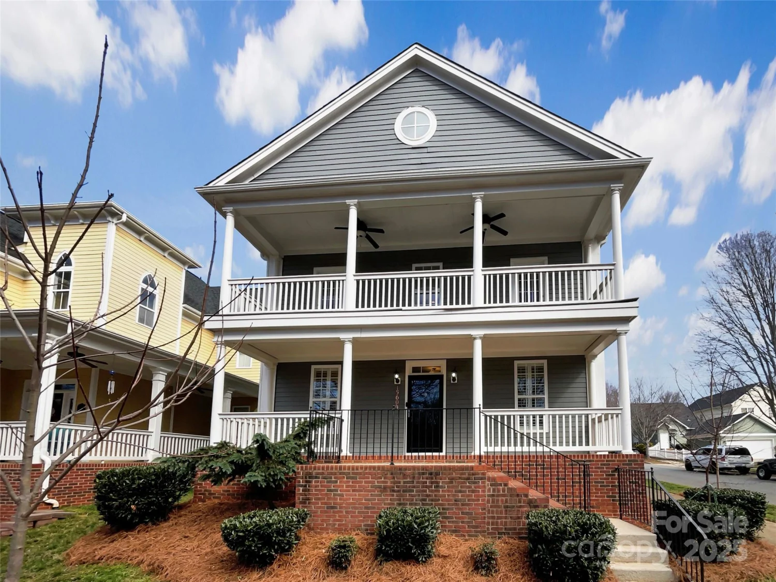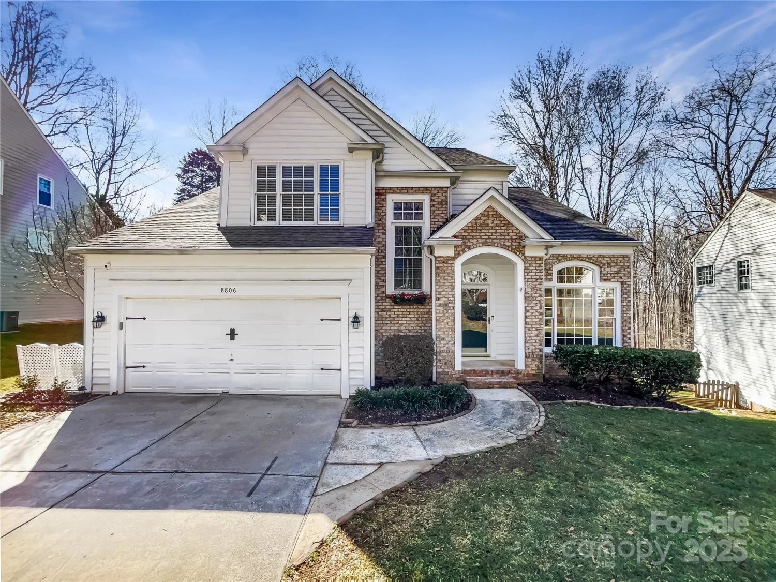8651 shadetree streetHuntersville, NC 28078
8651 shadetree streetHuntersville, NC 28078
Description
Gorgeous four bedroom home with sought-after floorplan in the desirable Cobblestone Manor community. The main level features a guest bedroom with en-suite bathroom and walk-in closet. The main level also boasts a formal dining room perfect for entertaining and a sunny office with French doors. Step into the heart of the home to the huge kitchen featuring expansive island with barstool seating, granite counter tops thoughout, tile backsplash, stainless steel appliances, wall oven and gas cooktop. The kitchen is open to the great room with gas fireplace. From the breakfast room, step onto the screened-in back patio to relax and enjoy the scenic view. Upstairs, you'll discover the huge owner's suite which features a massive walk-in closet and a luxurious en-suite bath. Two additional bedrooms, a full hall bath, convenient laundry room and a spacious recreation/game room complete the upper level providing plenty of space for relaxation and play.
Property Details for 8651 Shadetree Street
- Subdivision ComplexCobblestone Manor
- Num Of Garage Spaces2
- Parking FeaturesDriveway, Attached Garage, Garage Faces Front
- Property AttachedNo
- Waterfront FeaturesNone
LISTING UPDATED:
- StatusActive
- MLS #CAR4221615
- Days on Site88
- HOA Fees$665 / month
- MLS TypeResidential
- Year Built2017
- CountryMecklenburg
Location
Listing Courtesy of Mark Spain Real Estate - Kris Rainey
LISTING UPDATED:
- StatusActive
- MLS #CAR4221615
- Days on Site88
- HOA Fees$665 / month
- MLS TypeResidential
- Year Built2017
- CountryMecklenburg
Building Information for 8651 Shadetree Street
- StoriesTwo
- Year Built2017
- Lot Size0.0000 Acres
Payment Calculator
Term
Interest
Home Price
Down Payment
The Payment Calculator is for illustrative purposes only. Read More
Property Information for 8651 Shadetree Street
Summary
Location and General Information
- Community Features: Outdoor Pool, Sidewalks, Street Lights
- Directions: 77N to Exit 23 Gilead Rd., L onto Gilead Rd., R onto Ranson Rd., L onto Hightower Oak St., R onto Bur Ln, R onto Hightower Oak St., L onto Shadetree St.
- Coordinates: 35.416863,-80.873425
School Information
- Elementary School: Torrence Creek
- Middle School: Bradley
- High School: Hopewell
Taxes and HOA Information
- Parcel Number: 009-322-13
- Tax Legal Description: L9 M59-625
Virtual Tour
Parking
- Open Parking: No
Interior and Exterior Features
Interior Features
- Cooling: Ceiling Fan(s), Central Air, Zoned
- Heating: Heat Pump, Zoned
- Appliances: Dishwasher, Disposal, Microwave, Refrigerator
- Fireplace Features: Gas Log, Living Room
- Interior Features: Attic Stairs Pulldown, Breakfast Bar, Kitchen Island, Open Floorplan, Pantry, Walk-In Closet(s), Walk-In Pantry
- Levels/Stories: Two
- Foundation: Slab
- Total Half Baths: 1
- Bathrooms Total Integer: 4
Exterior Features
- Construction Materials: Brick Partial, Hardboard Siding
- Horse Amenities: None
- Patio And Porch Features: Covered, Front Porch, Porch, Screened
- Pool Features: None
- Road Surface Type: Concrete, Paved
- Laundry Features: Laundry Room, Upper Level
- Pool Private: No
Property
Utilities
- Sewer: Public Sewer
- Water Source: City
Property and Assessments
- Home Warranty: No
Green Features
Lot Information
- Above Grade Finished Area: 3422
- Lot Features: Level, Wooded
- Waterfront Footage: None
Rental
Rent Information
- Land Lease: No
Public Records for 8651 Shadetree Street
Home Facts
- Beds4
- Baths3
- Above Grade Finished3,422 SqFt
- StoriesTwo
- Lot Size0.0000 Acres
- StyleSingle Family Residence
- Year Built2017
- APN009-322-13
- CountyMecklenburg


